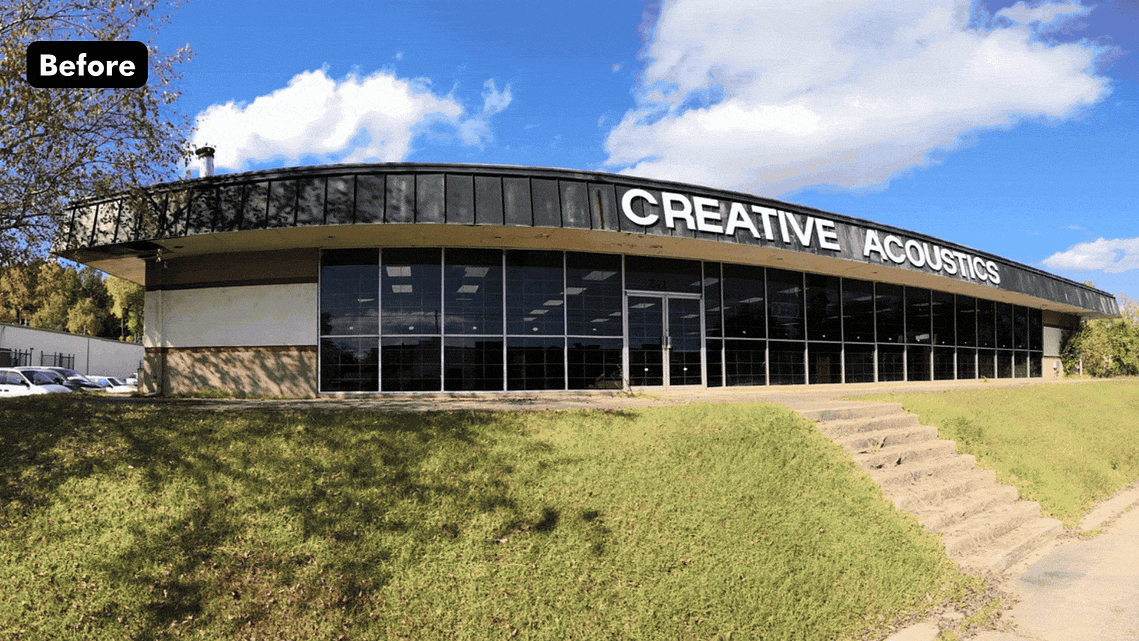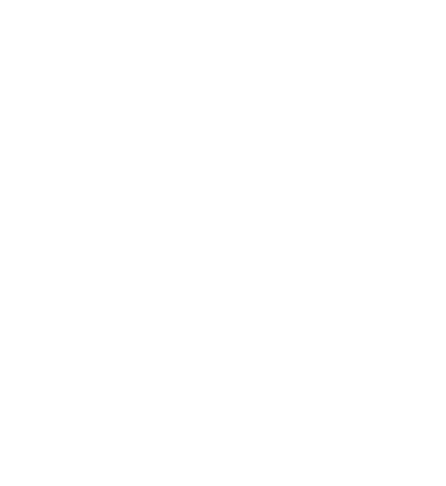Zonkd
Headquarters
20,000 SF | Raleigh, NC
A neglected building is transformed into a vibrant hub of creativity.
Zonkd, known for its textiles, provides products and services globally to the home furnishings industry. With its headquarters located south of Raleigh, the company wanted to expand and relocate to Raleigh’s Research Triangle Park (RTP). There they purchased a building neglected for years and undertook a full interior renovation with exterior upgrades.

Two areas at the interior, as well as an emphasis on company culture, were of key importance to Zonked: the showroom and the product development workspace.
The experience of the entry and showroom for visiting clients was critical. For maximum impact, the design of the partial wall between the front entry/showroom and the product development workspace feature and house all the company’s textiles and products. Textures and pops of Zonkd brand colors are juxtaposed within the display’s positive and negative spaces. Adjacent to client seating, amenities, and planning areas, bedding products are showcased on a full-size bed.


The workspace/product development area is designed for flexibility, engagement, and productivity. A mix of meeting rooms and collaboration spaces offers a choice of how and where to work while encouraging staff interaction along work paths.
Workstation groups are centralized, flanked by conference and support spaces along the walls. The addition of full-height windows creates a connection to the outdoors providing natural light. Since the RTP includes nearly 20 miles of running, jogging, and mountain biking trails, showers included in the design encourage bike commuters and exercise enthusiasts to take advantage of the surrounding natural environment and fresh air.


A large central cafe with ample space for gatherings, meetings, and hosting events has a full kitchen, a design priority, that allows the client to cook for the employee team. The carefully chosen location of the cafe made it possible to group all central utilities as well as the new restrooms, shower/changing rooms, and storage areas at the building’s core, minimizing electrical and HVAC runs while ensuring unobstructed access to daylight at the perimeter.
Positioned near to but separate from the busy workplace, the cafe is an anchor, accommodating a free flow of users and providing exterior views and daylight. The cafe opens to a newly designed patio accessed by a redesigned and upgraded existing garage door.
New storefronts revitalize the exterior. The added floor-to-ceiling windows allow views of the interior from the outside. An application of EIFS cladding to the façade brings new life to the structure and upgrades all aspects of the exterior to code requirements.
The existing building canopy was replaced to reflect Zonkd brand standards. The revamping of the building site provides parking, new sustainable landscaping, and integrates several EV charging stations. The interior and exterior renovation and design of the new Zonkd headquarters on a major thoroughfare in Raleigh’s tech hub repositions a once-derelict building as a robust property that speaks to the culture and objectives of a thriving enterprise, suggesting the potential and unrealized viability of other nearby buildings as candidates for further development.

Photography by © Keith Isaacs
