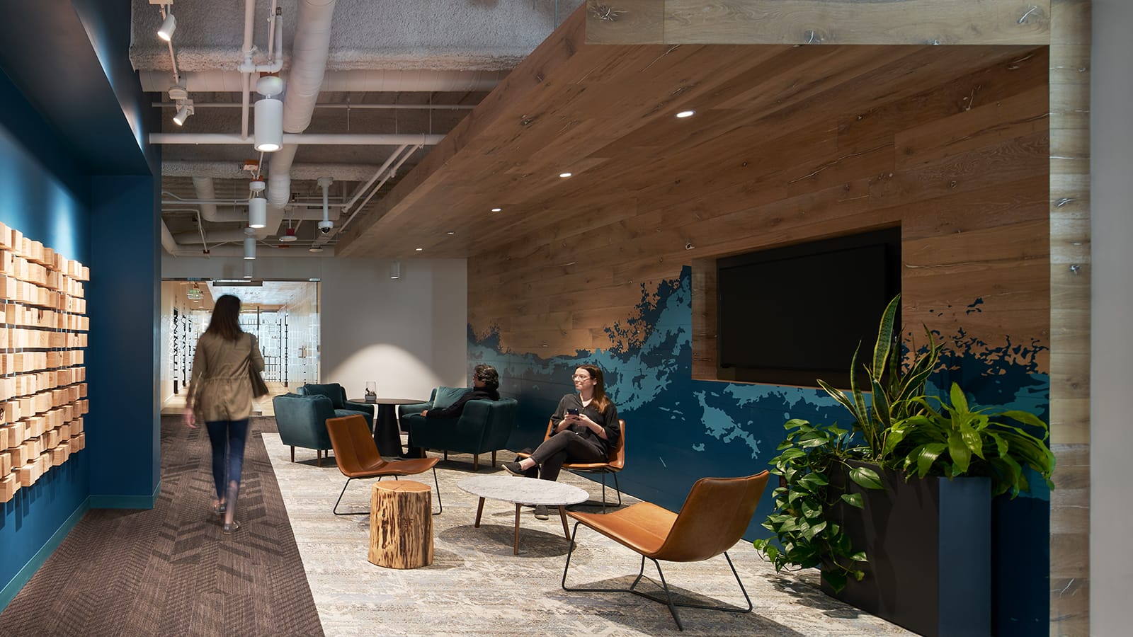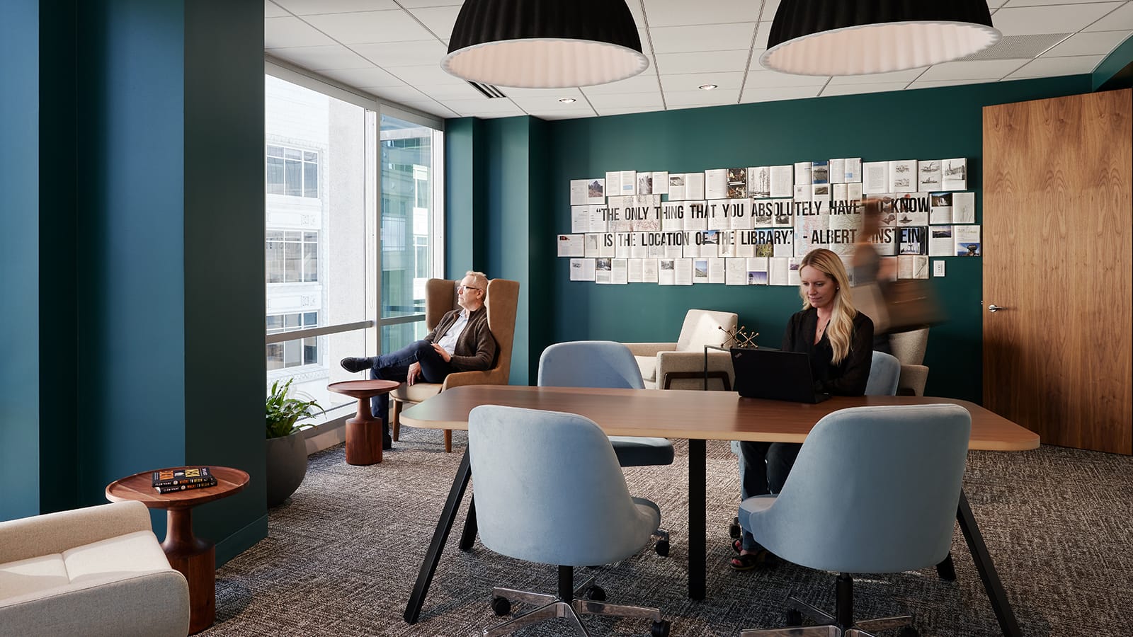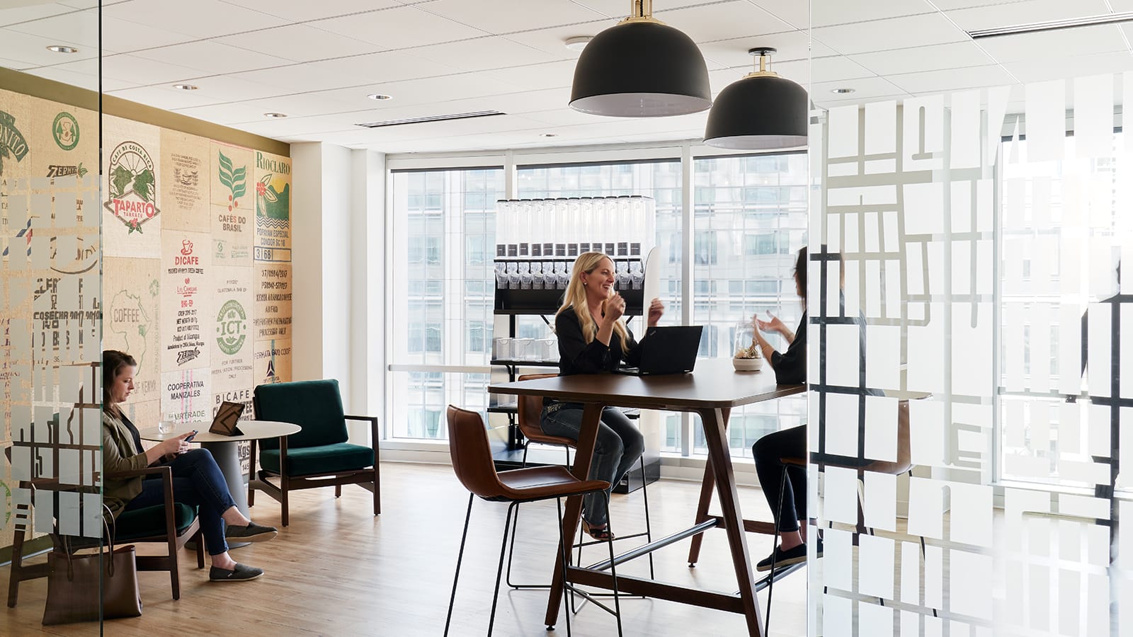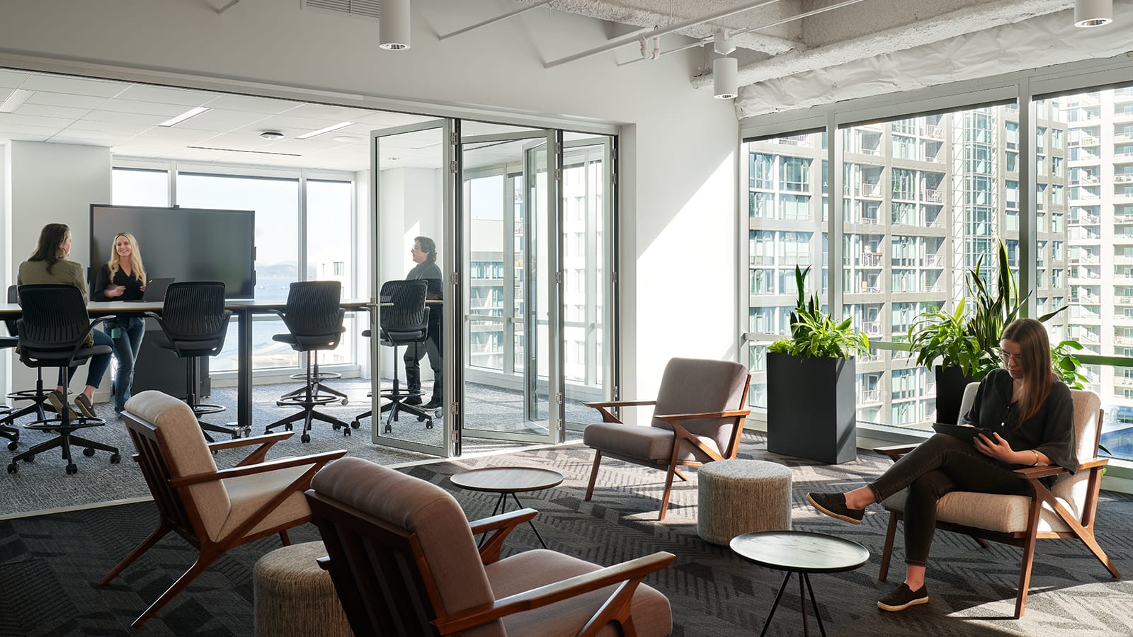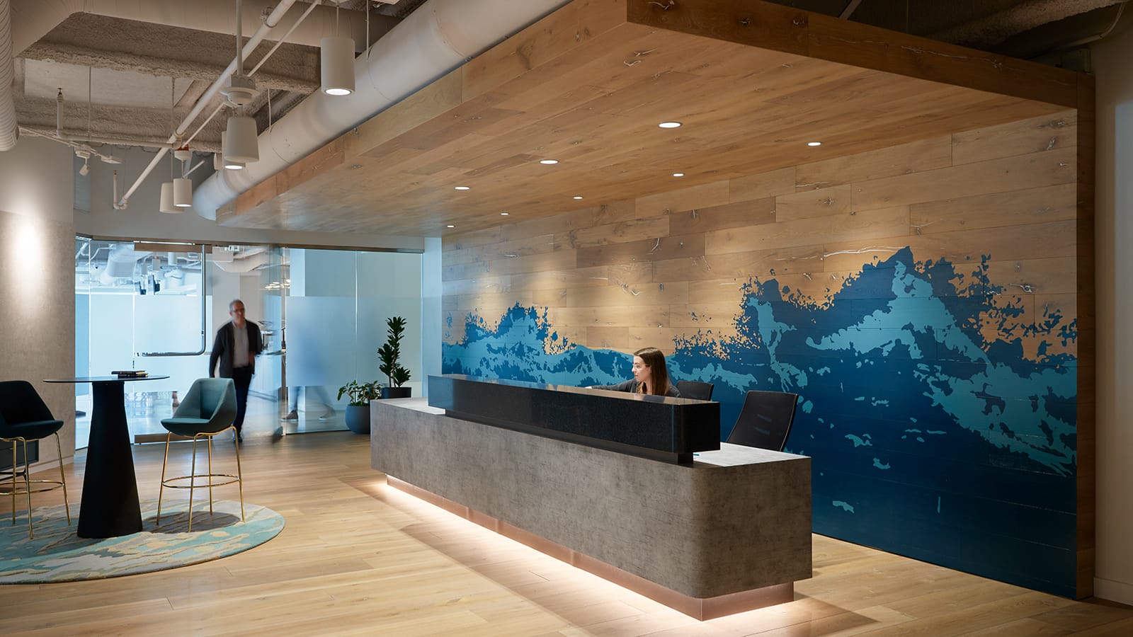Project Highlights
Summary
Mobility platform Uber engaged IA to design the expansion of Uber’s talent hub in Seattle, WA. The renovation adds three floors in the same building to IA’s earlier two-floor design of the company’s first engineering office. With the opportunity to rethink the optimum use and flow of space throughout the facility, the newly design work environment represents an evolution and sophistication of the look and feel of Uber’s design guidelines, branding, and mission to reimagine the way the world moves. The result is a softer aesthetic creating a more relaxed feel than the typical technology company experience, catering to Uber teams with a comfortable, residential vibe.
Movement is encouraged throughout the office and contributes to employee wellbeing. Adjacent to reception, the team designed a front-facing community space for all-hands meetings, dining, and events. With an operable wall, the community space extends into the training room. All floors have a cafe; a comprehensive food service offering a different cuisine on each floor.
Open workspaces connect to increased collaboration areas, an Uber priority, as well as touchdown spaces and team and meeting rooms with enhanced audiovisual capabilities. Team rooms can open to adjacent collaboration spaces via demountable partitions. There are acoustically private and semi-private conference and interview rooms, multiple breakout areas, and nursing and meditation rooms. Various alternative work points include lounge areas and an outdoor terrace. All are easily accessible, providing an equity of experience for users that contributes to retaining and attracting tech-savvy talent. Community spaces benefit from natural light, and every floor enjoys inspiring views of urban Seattle and Elliot Bay. Intuitively, the flow of space separates user and public areas and stringently supports Uber’s security requirements.
Throughout, the EGD experience connects all five floors to nature with a motif for each: air, light, wood, water, and fire. The addition continues the design concept inspired by nature, established on the earlier floors, referencing the company’s commitment to sustainability and doing the right thing for its employees and the planet.
The design creates a cohesive thread of Northwest culture and the evolving Uber brand helping to shape the next generation of Uber’s workplace.
