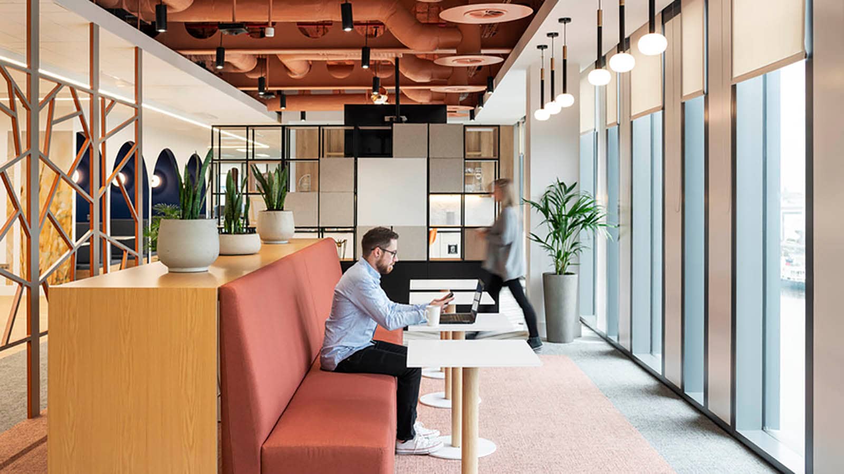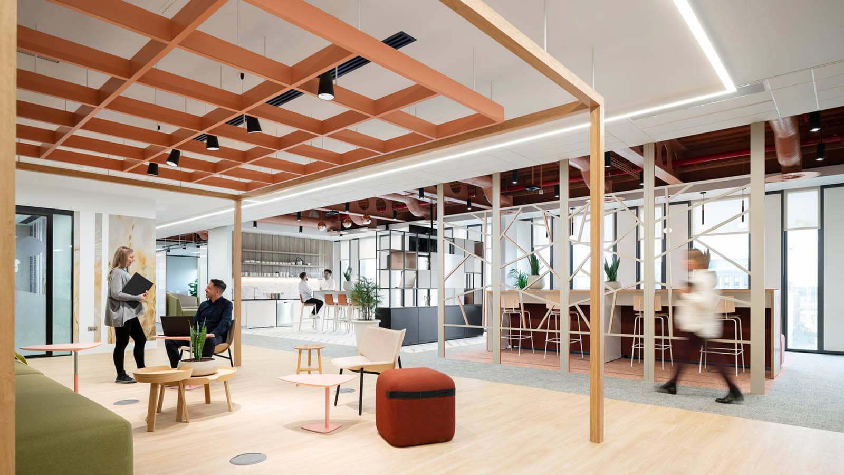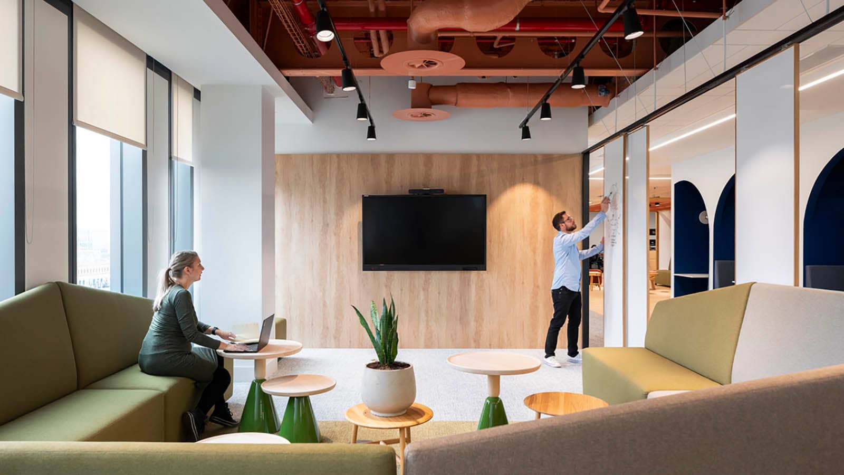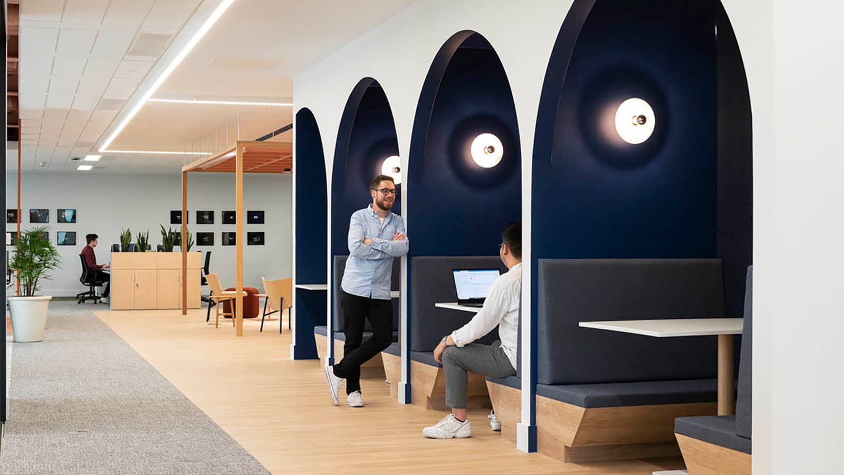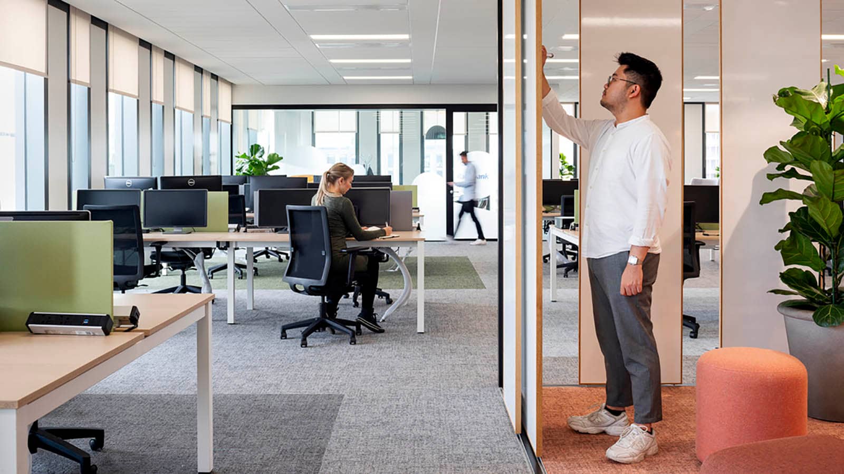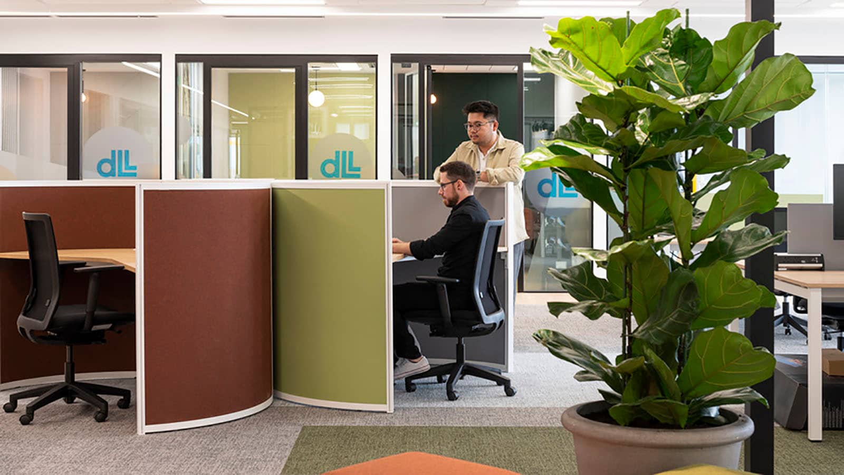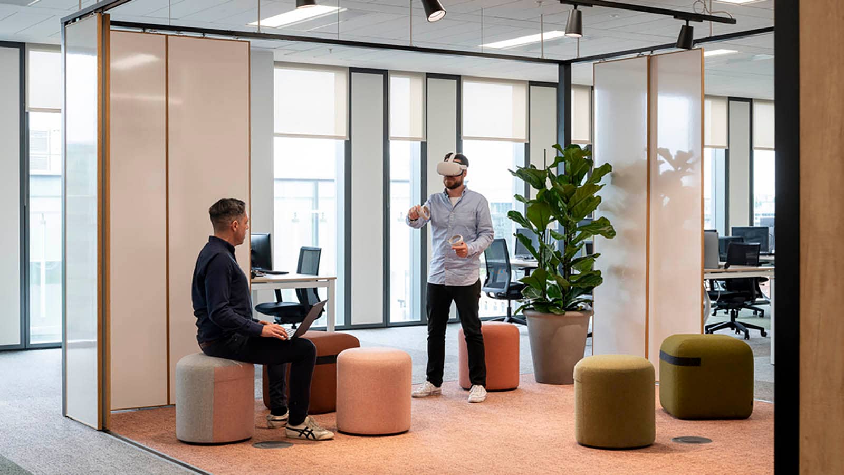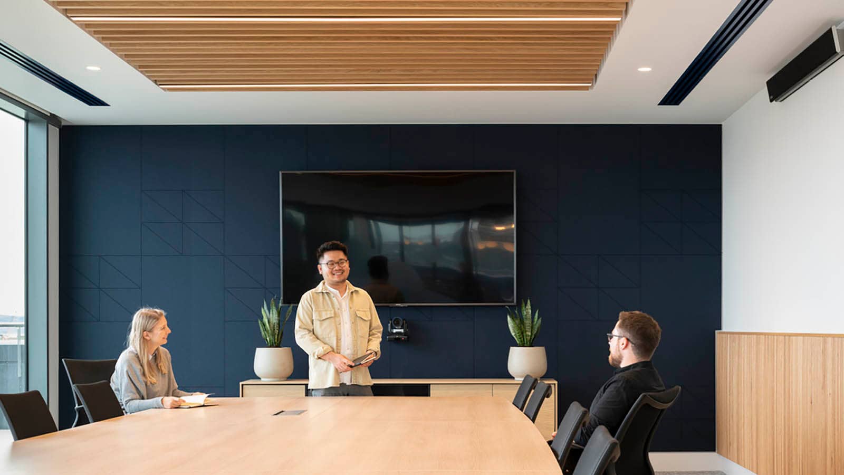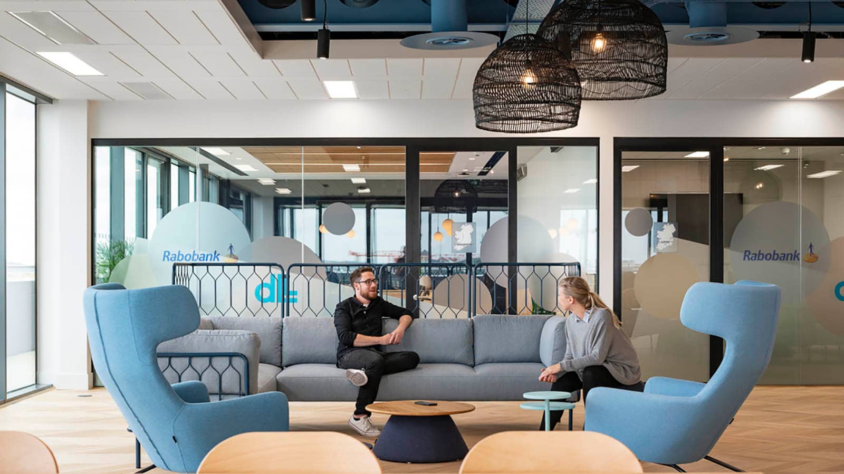Project Highlights
- Consolidation of two groups into three cohesive floors
- Design concept centered around motion and nature, featuring views of Sir Rogerson's Quay and the River Liffey
- 100% unassigned desking with nearby lockers, focus booths, and collaboration areas
- Moveable whiteboards surround the collaboration zones to optimize functionality and movement
- Amenity penthouse floor houses a shared boardroom, café, balcony, and flexible event space
Summary
Rabobank Group, a Netherlands-based, international financial services provider, and DLL, its specialized entity for leasing and vendor financing, recently relocated to their new workplace in Dublin. Previously in two distinct spaces, Rabobank and DLL engaged IA to merge the two organizations onto three cohesive floors within a new building. The new space is located on the sixth and seventh floors with an amenity penthouse on the eighth featuring views towards Sir Rogerson's Quay and the River Liffey. Because both groups often work with agricultural and energy companies, the design embraces nature and motion, inviting users in via a flowing floorplan, intuitively guiding them towards the exterior views. To achieve a calming aesthetic, an abundance of daylight is balanced with soft, natural elements including wood finishes, earthy tones, plants, and carefully chosen graphics of nature.
In addition to 100% unassigned, open desking, the two work floors include micro-kitchens, executive offices, hot-desking, lockers, concentration booths, parent and wellness rooms, and dedicated training spaces. Shared meeting and collaboration areas sit along the window line, opening the view of the river to the entire floor through custom, nature-inspired screens. Moveable whiteboards further optimize functionality and movement. The amenity penthouse space houses a shared boardroom, café, balcony, and flexible event space.
Sustainability and wellness were top of mind in various aspects of the project, including the selection of sustainable and local materials. Acoustic resonance was an important consideration in the open plan. Acoustic materials were used creatively without compromising the design, including custom etched acoustic wall panels and colored, exposed ceiling spray. Biophilic elements were also incorporated, including live greenery as a focal point and signal of collaboration zones. Further supporting the project’s sustainability goals, IA adapted finishes to align with Rabobank’s existing furniture, while incorporating a selection of local products.
