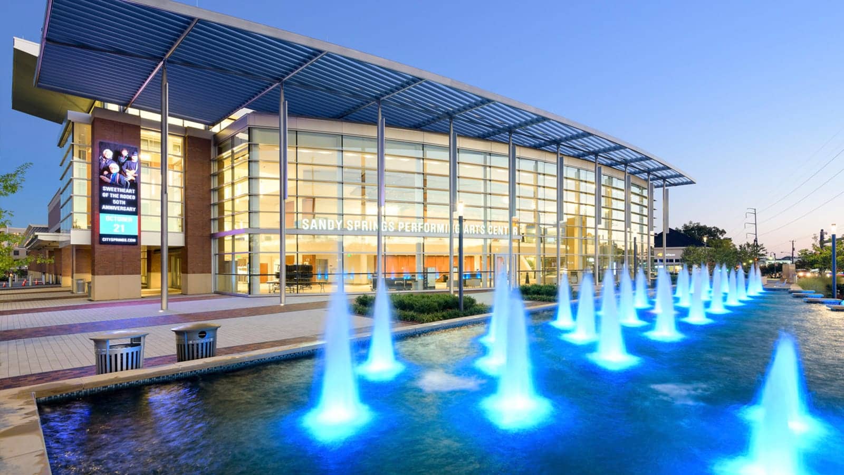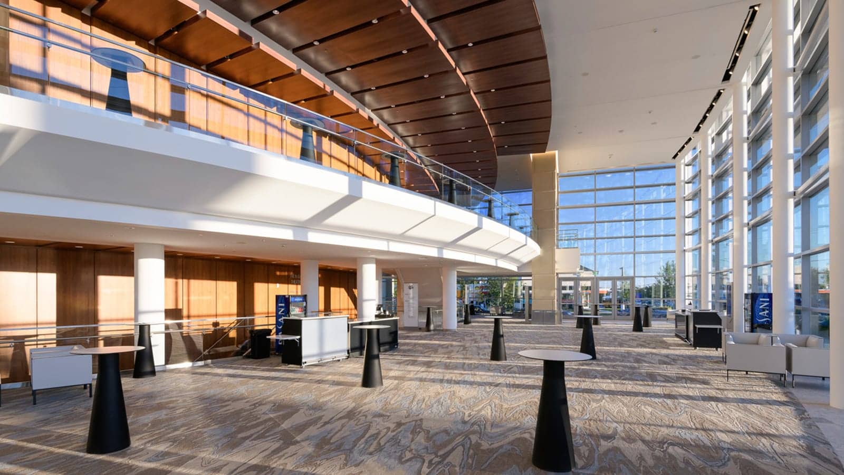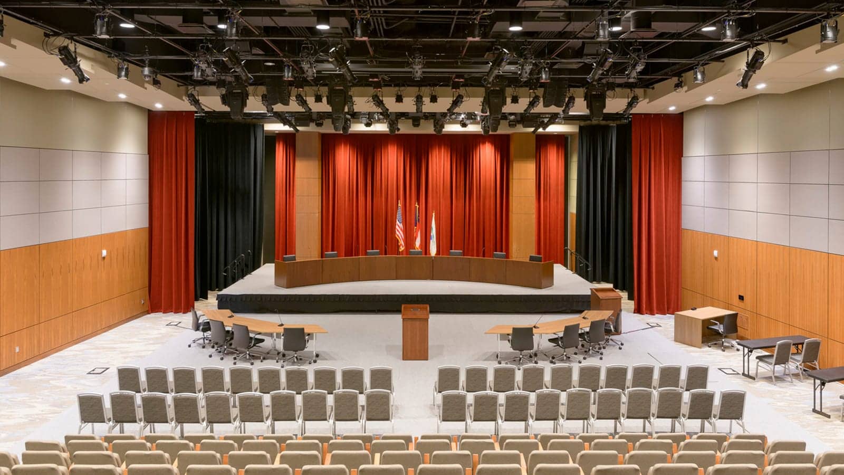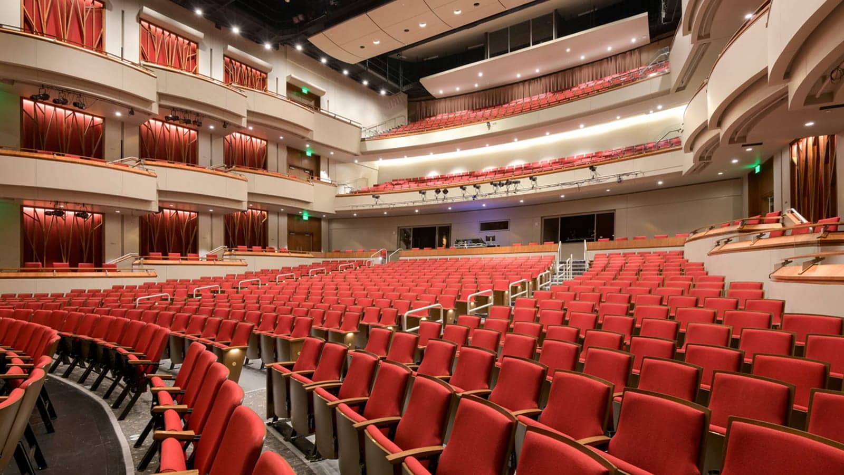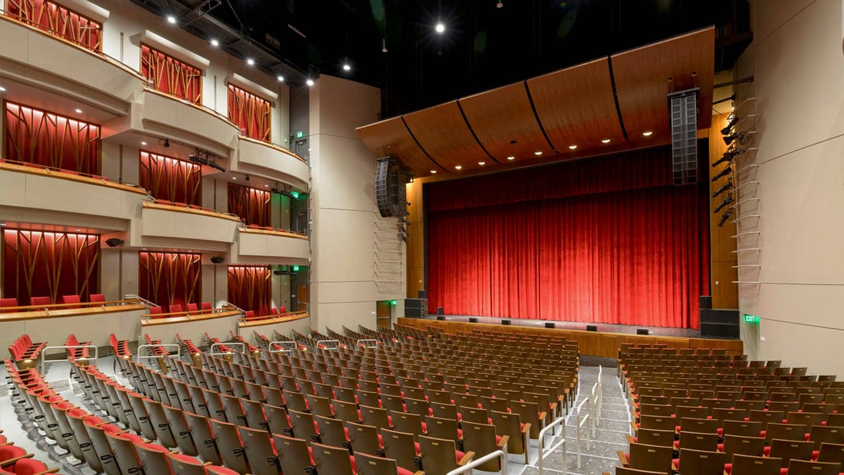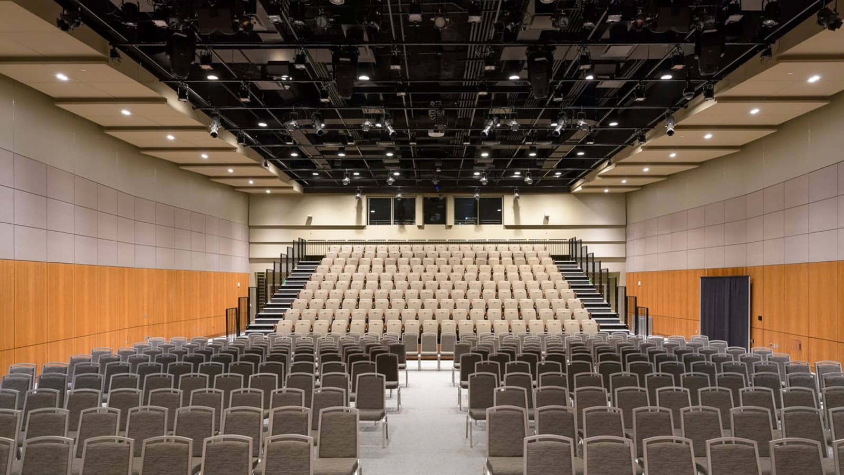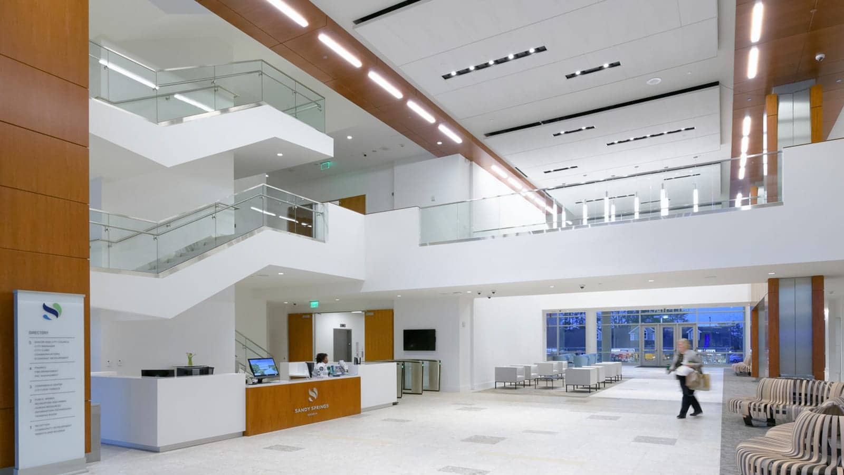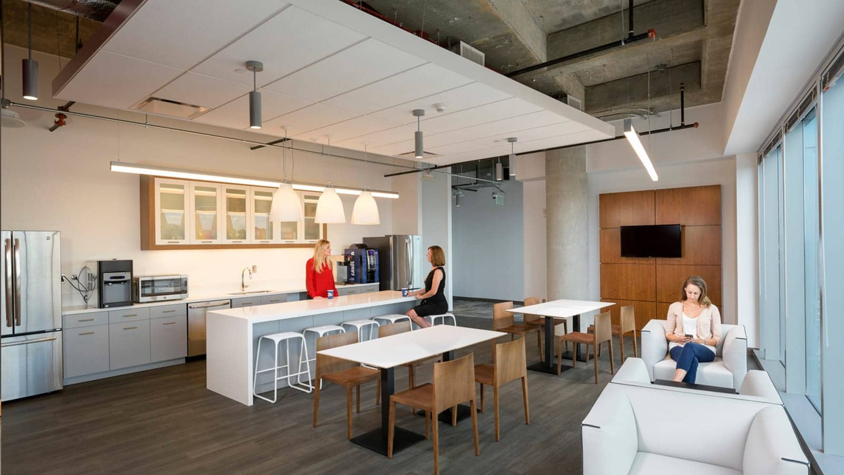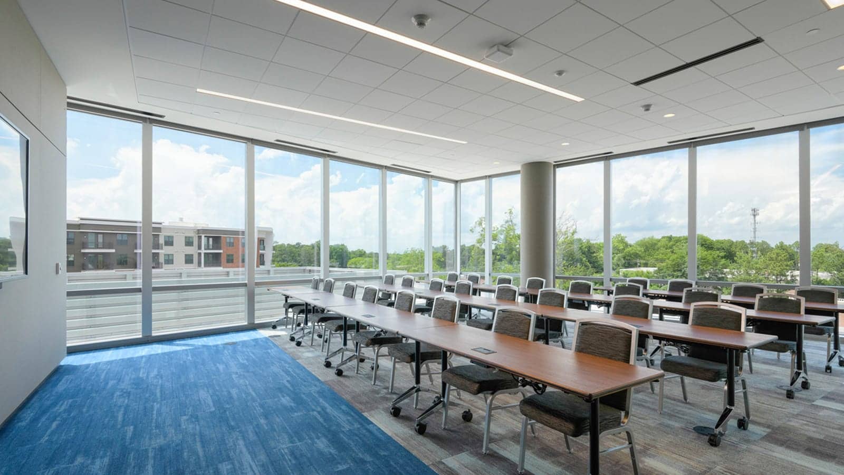Project Highlights
- Government office tower
- Full-floor conference center, outdoor terraces, multi-purpose studio theater, and city bar
- Part of a large master plan to create a vibrant, walkable city center
- New identity for the City, graphics and wayfinding play a large role
Summary
Incorporated in 2005, Sandy Springs is Georgia's sixth largest city and the second largest city in the metropolitan Atlanta area. The City adopted a masterplan to create a unique, vibrant, walkable city center rich in amenities desired by the community, such as commercial retail, recreational, and cultural facilities. Branded as “City Springs,” this development will house the City governmental offices, a 1,000-seat performing arts theater, studio theater, public meeting and banquet space, a full-service bar, underground parking, and a city green.
IA was engaged by the City, Carter Development, and the base building architect, Rosser International Inc., to perform workplace strategy services for the office space and design services for the full interiors of the new civic cultural center. The IA team performed a three-day visioning session and interviews to gauge—along with employee surveys—goals, culture, project drivers, workstyle and aesthetic preferences, and adjacencies, all summarized in a Discovery Report, and later translated into concept plans. For the design, IA looked to the natural resources of the area and the concept of a “sandy spring” for design inspiration, representing water, clay, earth, and stone to inspire a timeless color palette and design for the office interiors.
Circulation and security is a major challenge as the center houses multiple government entities and public spaces. Moving to a tower configuration from their existing single-story campus environment, the design team created a bright, connected work environment that supports collaboration between city departments and staff as well as flexibility for a long-term solution. Open office areas with lower workstations and communal layout tables foster collaboration, while private offices are moving towards a universal plan. Departments responsible for public interaction, such as Community Development and Public Works, are positioned on the lower levels. A monumental stair creates an architectural focal point for the lobby and allows for ease of navigation.
