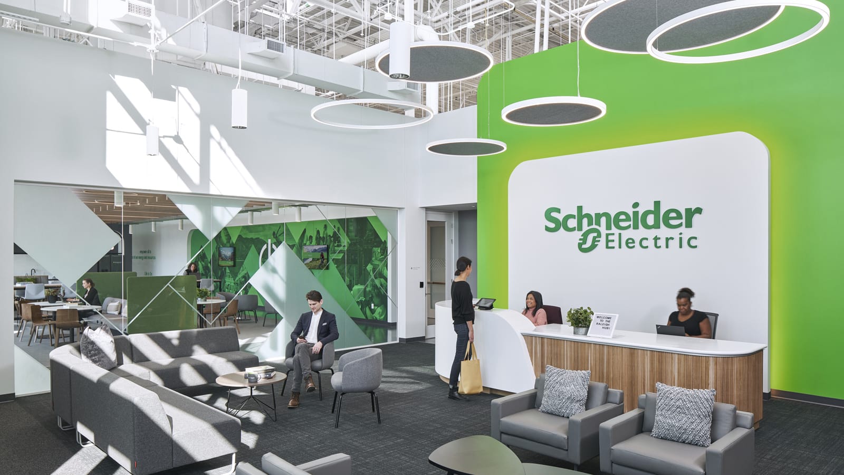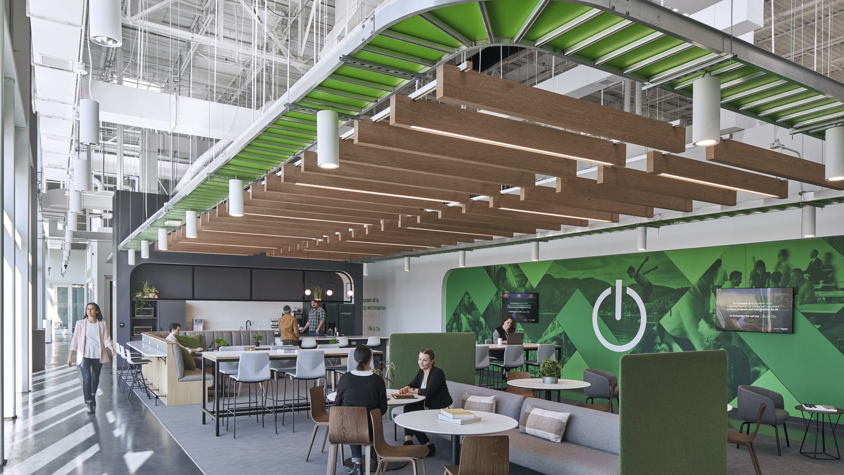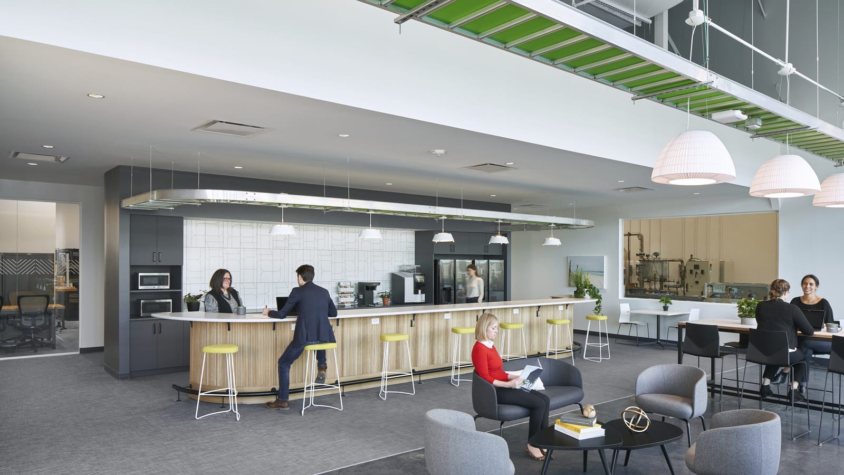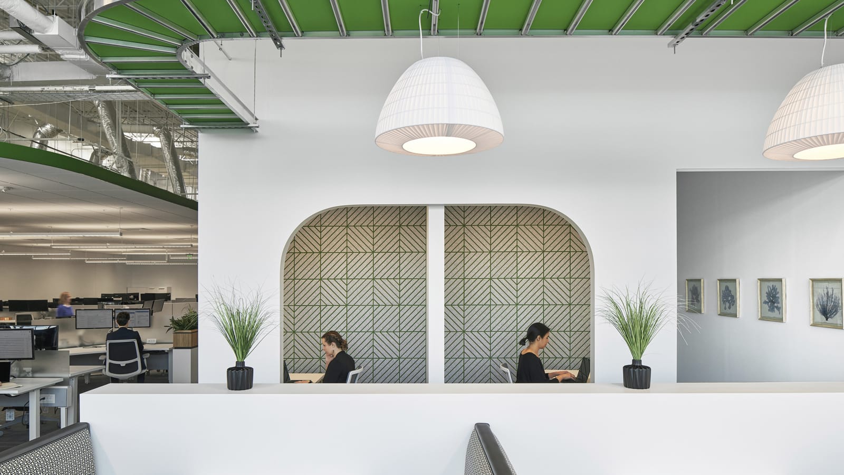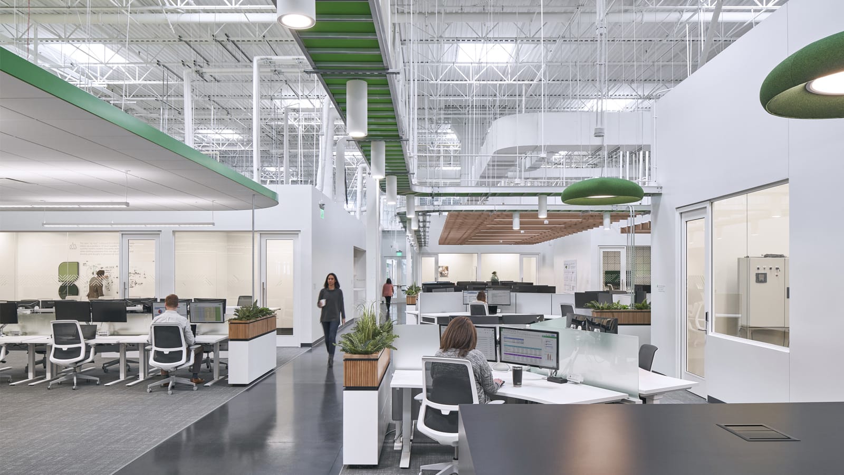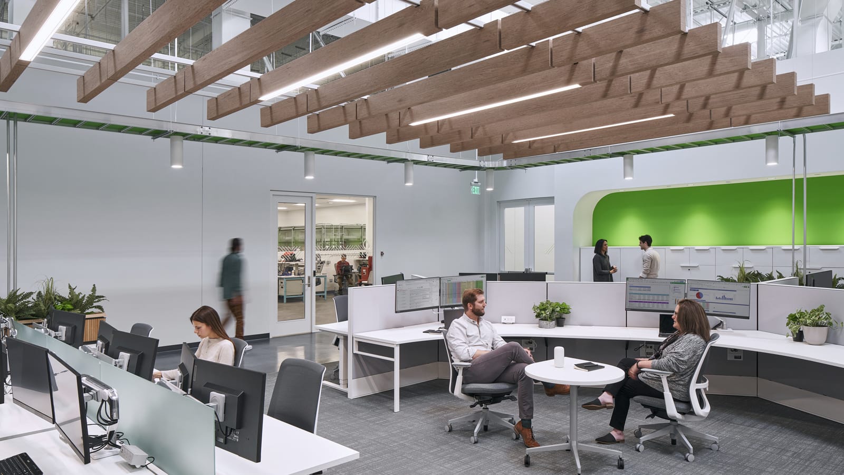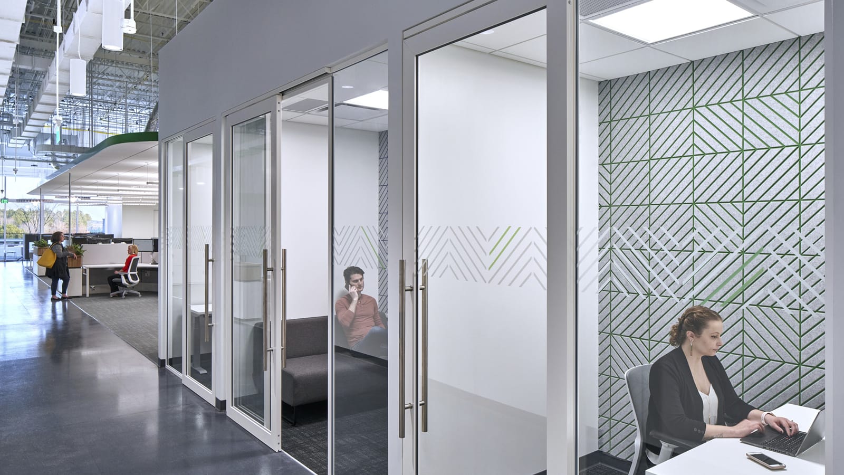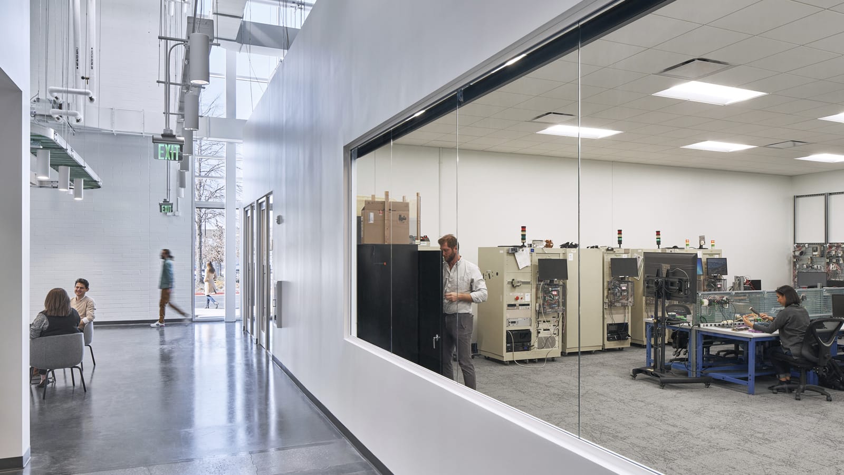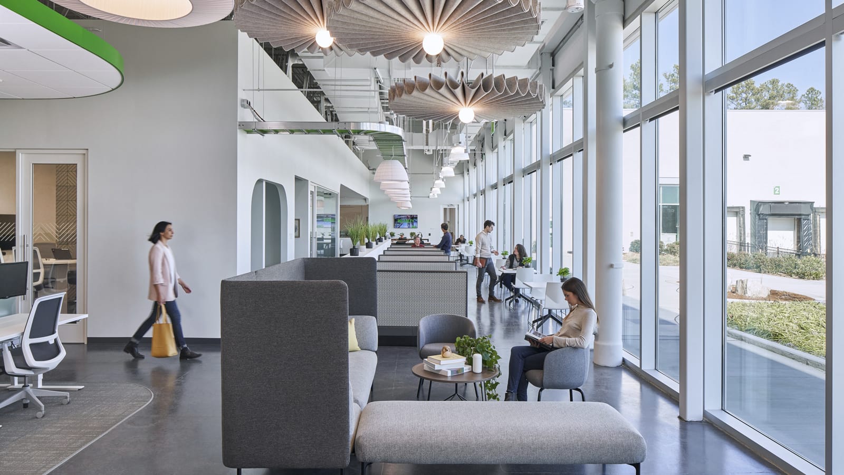Project Highlights
- Unique repositioning of what was a former Sam’s Club
- Integration of unique design elements utilizing standard building materials to highlight company core values
- Access to natural light in ways rarely seen in labs or typical office environments
- Multiple unique breakout zones and a range of work environments
Awards
Summary
IA partnered with Schneider Electric to transform a former Sam’s Club into a dynamic workplace and R&D lab. The space posed both unique desirable features as well as a handful of challenges. Our team worked hard to balance this, taking advantage of the unique characteristics, while still being mindful of budget. Intended to serve as a model for future sites, IA created a new type of flexible workplace, unlike other Schneider Electric locations, consolidating 265,000 square feet into 65,000 square feet. IA’s strategy service and programming efforts helped Schneider Electric consolidate to a smaller space. Strategies included more remote and hybrid employees, desk sharing and collaborative meeting/working spaces, reduction of labs, more off-site storage, and dual-use/flexible spaces.
The new workplace aligns with team and individual needs and includes a pulse work area, multiple huddle rooms, and training facilities, as well as flexible outdoor spaces and a wellness room to promote wellbeing and accommodate varying lifestyle needs. The pulse area is a vibrant space where both customers and employees can sit, eat/drink, meet and exchange ideas. Phone rooms, private offices, and quiet spaces are incorporated, providing areas for nurturing focus and clarity. Multiple onsite labs for research, product development, and testing are custom-designed for users. Our team coordinated and led heavy programming exercises with Schneider Electric employees to plan and execute each individual lab space. Each lab department is unique in its research, infrastructure needs, and equipment needs. Tucked away at previous Schneider Electric facilities, their location is purposely emphasized, anchoring the open floorplan. Viewing windows, a customer experience path, and designated product engagement spaces allow customers to safely view, learn about, and test Schneider Electric’s products.
The entire space is planned for maximum access to natural light, keeping window lines as open as possible, and leveraging existing skylights. All enhancements, incorporated into a single-floor activity-based design, work cohesively to promote employee satisfaction, interaction, and productivity in ways that were lacking at the company’s previous multi-floor early 90s designed facility.
Schneider Electric’s sustainability efforts are seen in multiple aspects of the design, starting with the company’s unification of locations. Condensing their space allowed for a significant elimination of unused and highly inefficient footage. The new site is designed to be more energy-efficient and help Schneider Electric work towards greater, more robust sustainability goals. Close to 75% of the furniture was repurposed from other company sites or purchased used.
