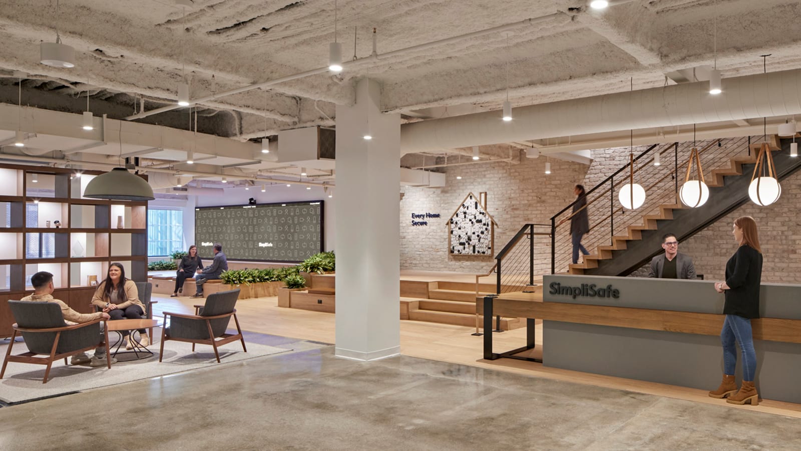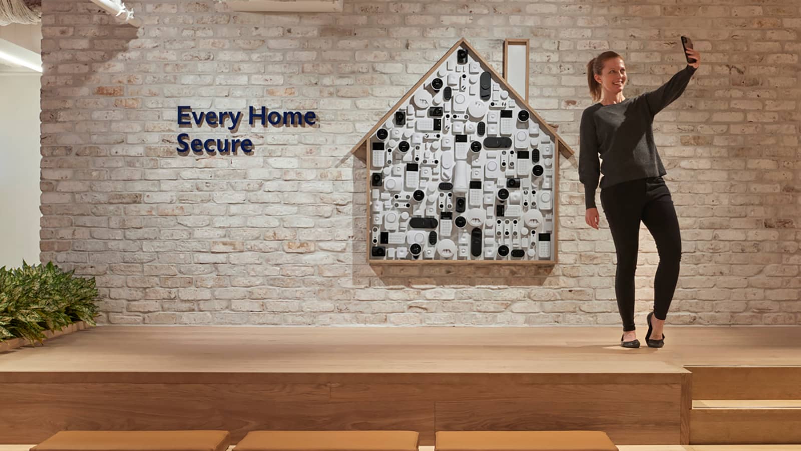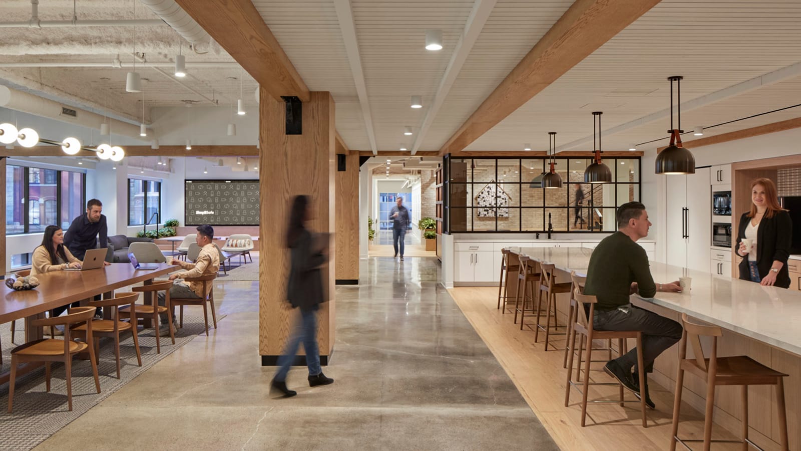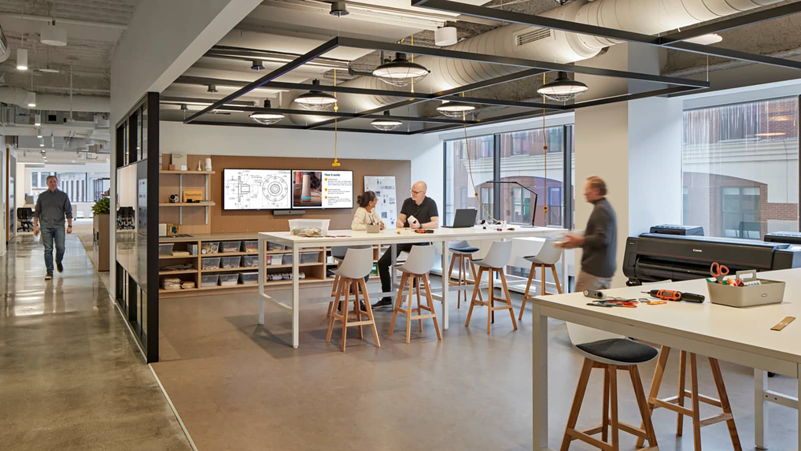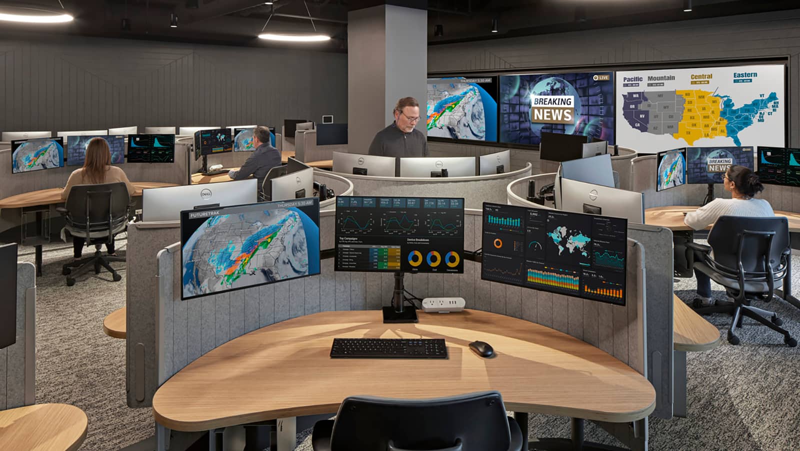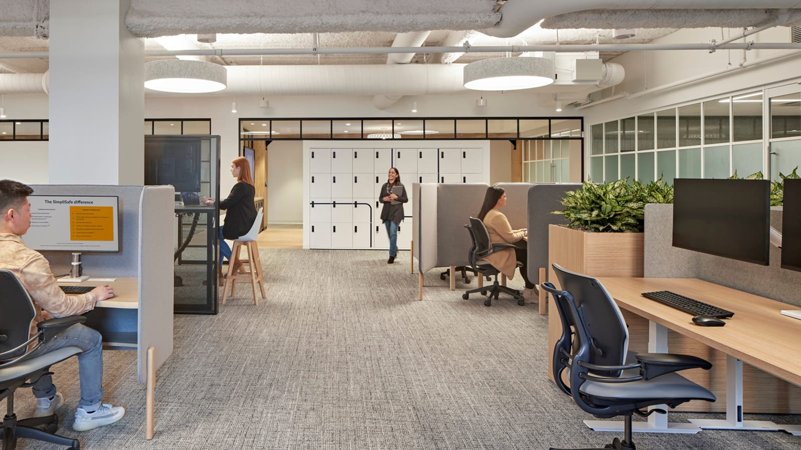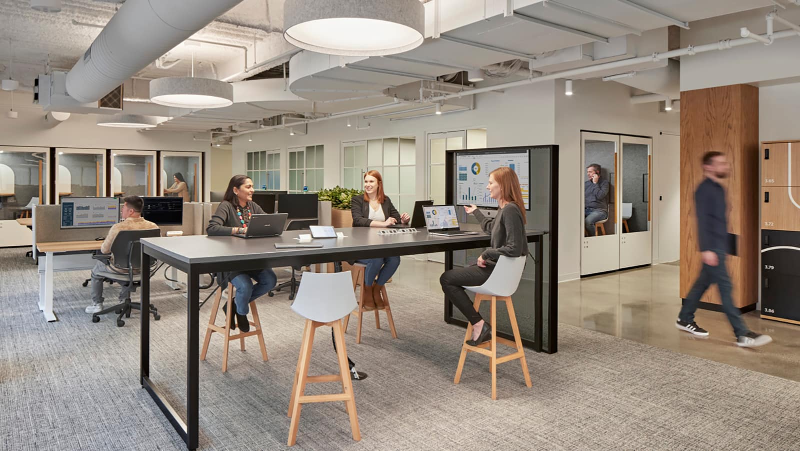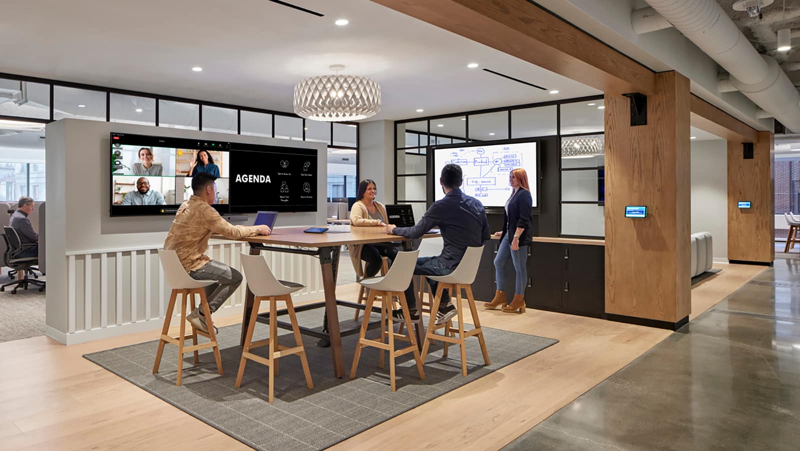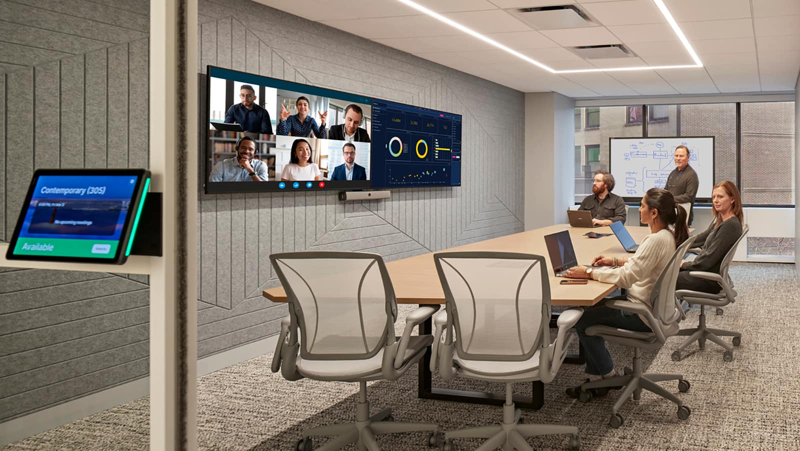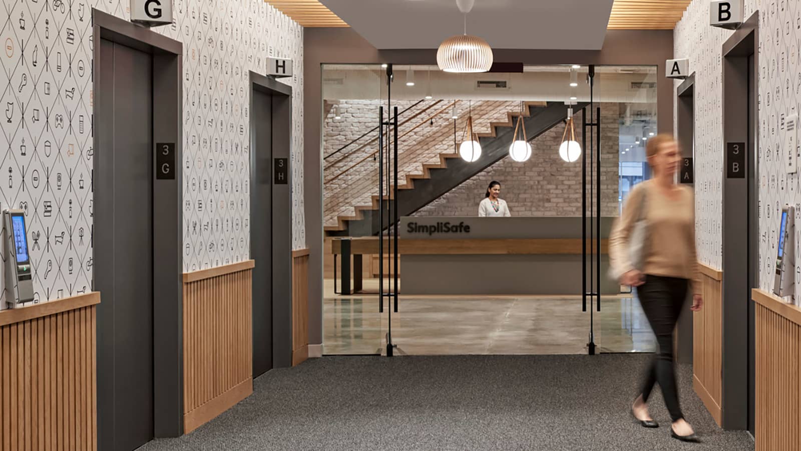Project Highlights
- Headquarters consolidation and relocation to four contiguous floors of a Class A office building brings corporate staff and engineers together
- Design ensures high performance and agility to support community interactions and create a destination where employees are excited to come in and collaborate post-pandemic
- Unassigned work environment offers a variety of open seating types and collaboration spaces
- Engineers utilize maker spaces, labs, and tooling carts for product development and testing
- “Tiny House” and mock monitoring center showcase products in action for visitors, recruits, and staff
- A grand stair connects all four floors with an adjacent large café and roof deck
Summary
Home security company SimpliSafe partnered with IA to relocate and consolidate its headquarters into a four-floor collaboration hive for its hybrid workforce and an innovation hub for its engineering and product teams. The new people-first space houses many of the company’s key functions under one roof, including workshop and maker spaces for product development, two engineering labs, a mock monitoring center, and team collaboration spaces buffered in flexible, unassigned workspaces.
The headquarters represents a workplace rooted in post-pandemic principles. The design was launched pre-pandemic as a relocation to support a growing headcount with an innovative workspace. When the pandemic hit, the design solution evolved to ensure high performance and agility, support community interactions, and create a destination where employees would be excited to come in and collaborate.
Inspired by SimpliSafe’s brand, the design aesthetic is open with nooks for privacy. Existing steel structures have transitioned to wood post and beam design elements with multi-pane glass walls. Features built into the infrastructure, for instance, bay lighting that can easily convert for universal benching, support flexibility, and future evolution. A grand stair connects the floors, and a large café for employee convenience and respite will open to a roof deck in the future.
Highlighting the company’s expertise in home protection and as a physical reminder of its mission to make every home secure, a "Tiny House" and mock monitoring center showcases products in action for visitors, recruits, and staff. Company values are emphasized through graphics created by IA’s experiential design team that reflect customer stories and SimpliSafe’s mission in action.
