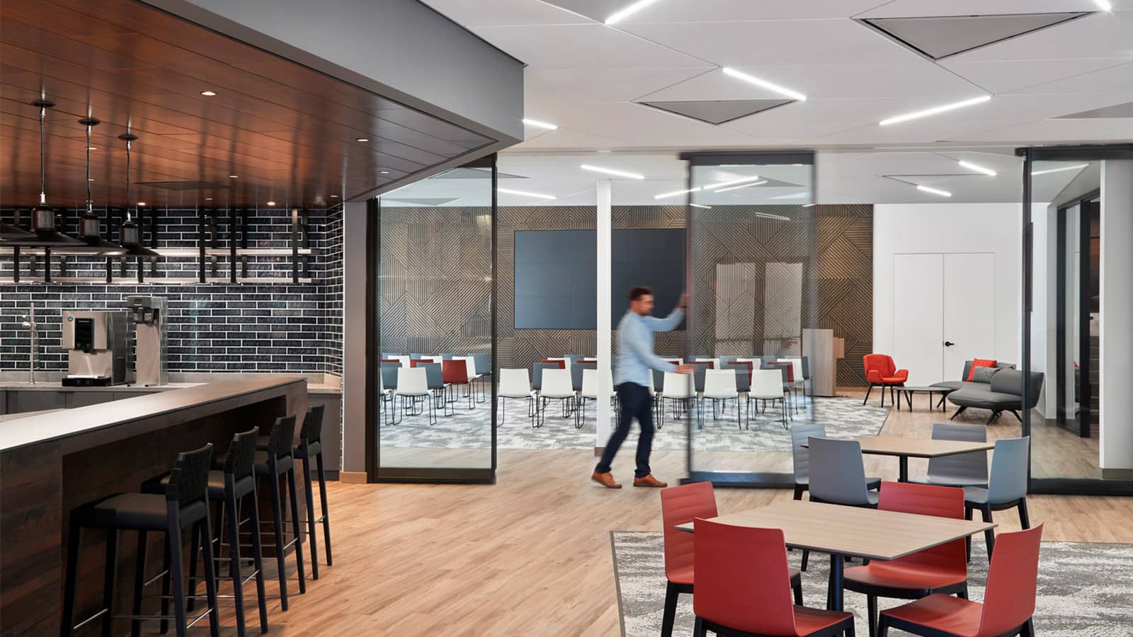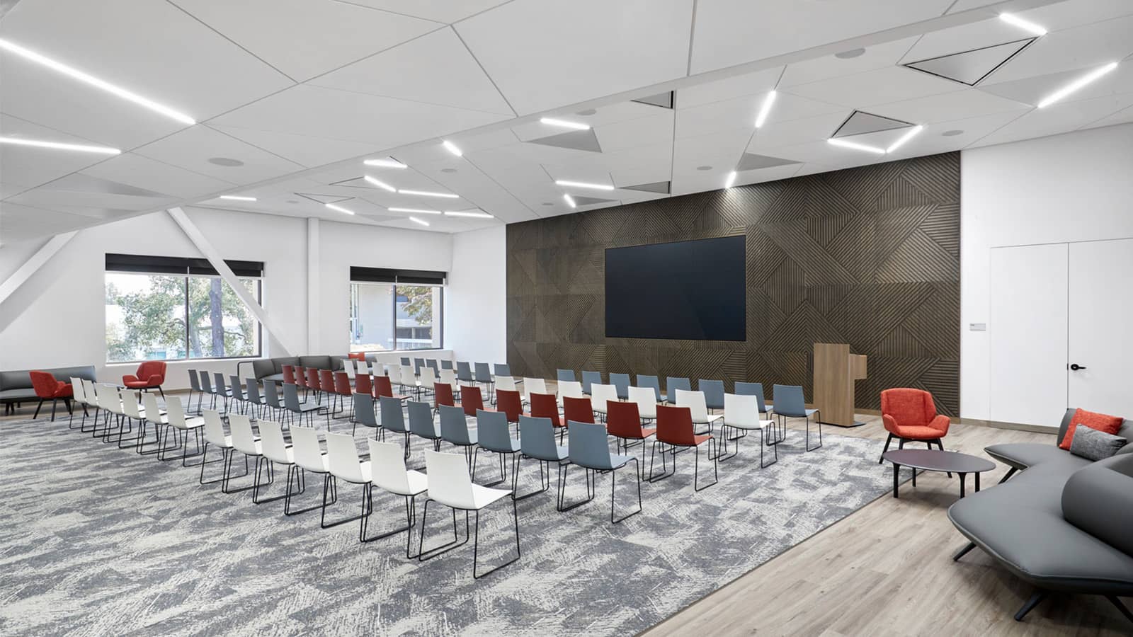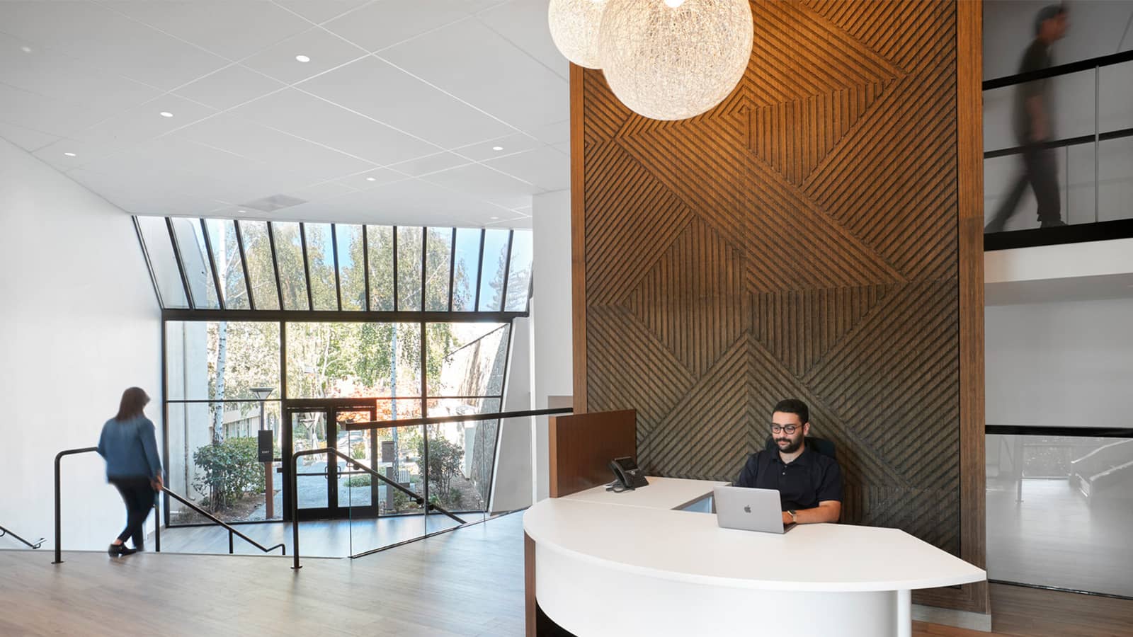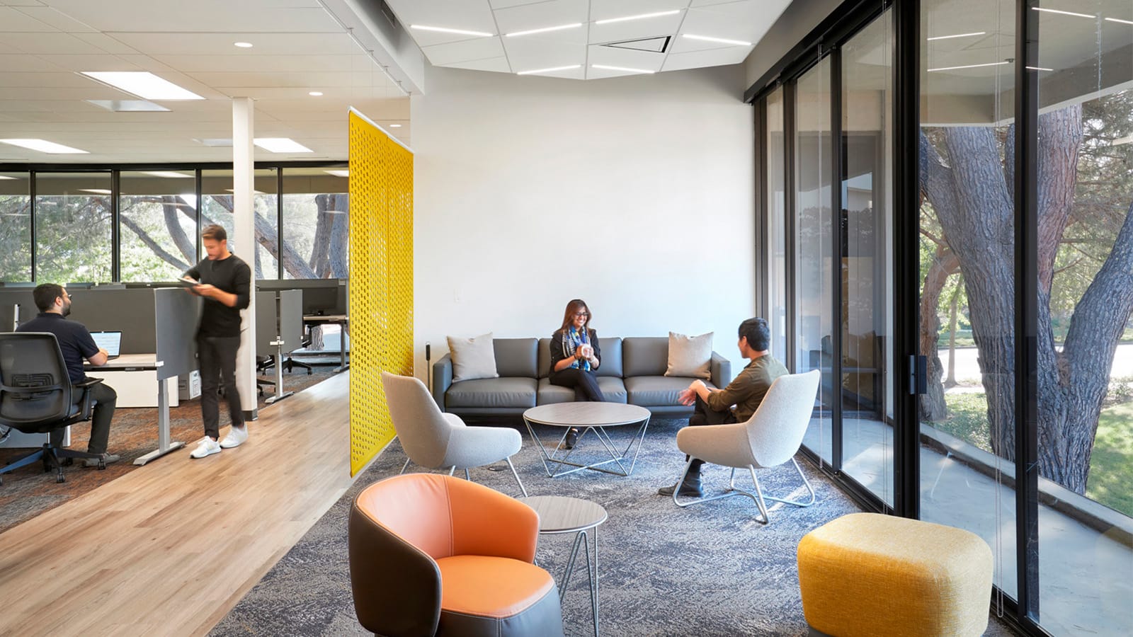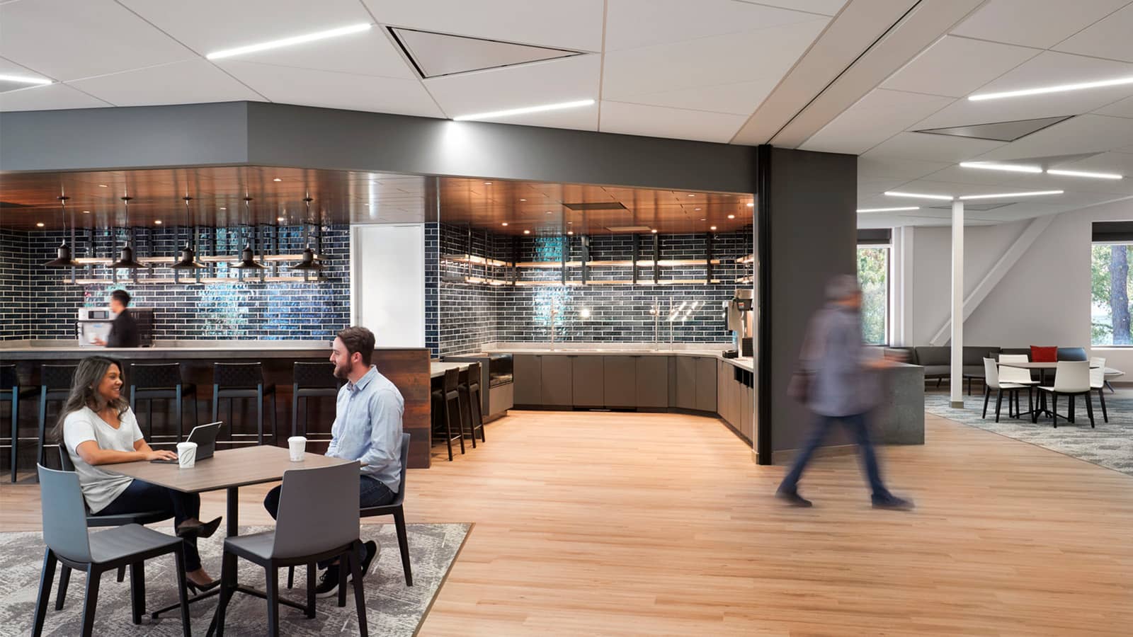Project Highlights
- For Stanford staff a vibrant off-campus venue creates a social and academic hub that feels connected to the university
- The design concept celebrates solutions to exterior building limitations
- A large multi-purpose space accommodates community events and seminars
- Strategically planned and themed neighborhoods offer maximum flexibility
Summary
Though the location is off-campus, the goal was a one-of-a-kind amenity center, representative of Stanford’s brand and guidelines, as a hub for the university community. The existing core and shell presented a variety of challenges—differing grade levels across each wing, structural limitations as a result of new code cycles, and required seismic updates. Working with the client and consultants, the design team developed architectural and design solutions to accommodate the building’s limitations that are celebrated and inspired the overall design concept of a geode – a beautiful, jewel-toned interior environment wrapped by the exterior shell.
A refreshed and upgraded lobby makes a strong first impression at the start of the user journey. Moving into the space, each wing is differentiated by a signature color carried throughout the finishes and materiality, as well as custom signage and wayfinding. These neighborhoods have flexible, open collaboration areas that allow for future growth.
At the heart of the design is a large gathering space for town halls and seminars. A café and pub create a communal and social hub. The result is an experience that speaks to the culture and creativity of the users.
