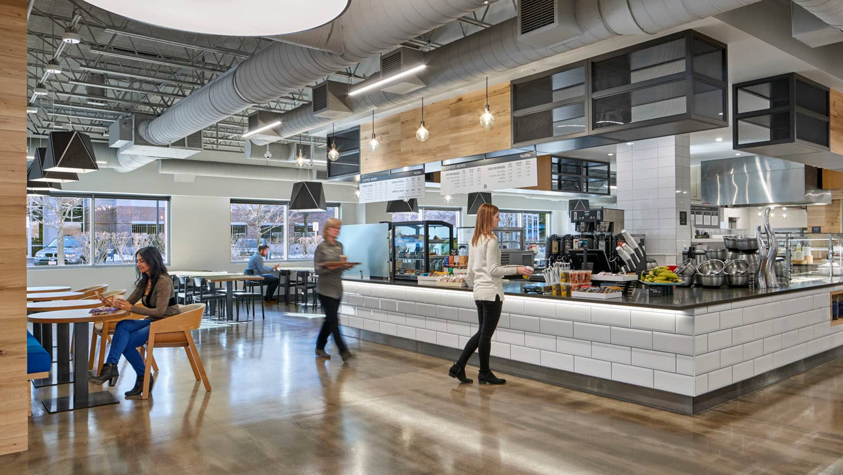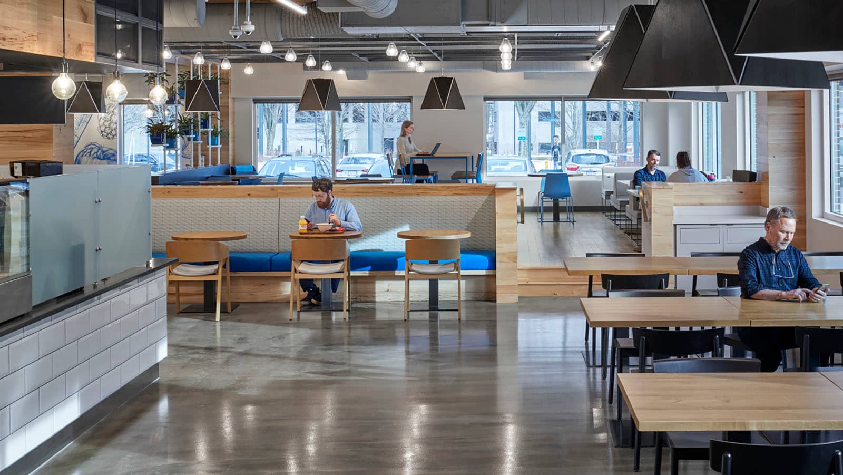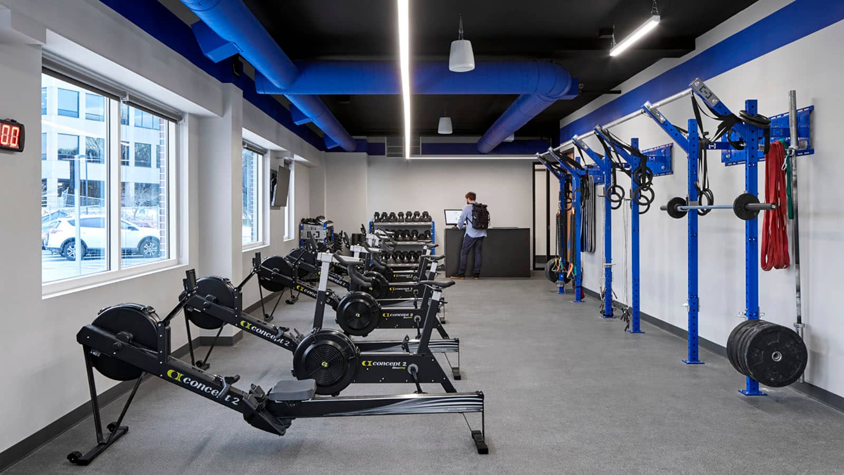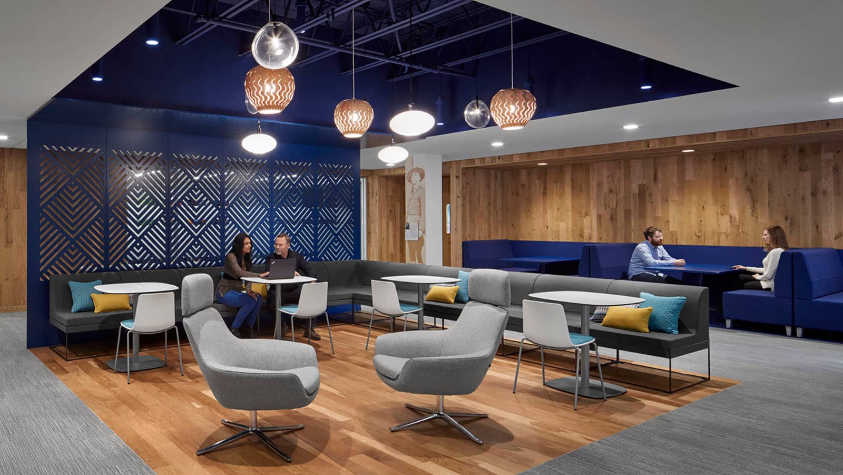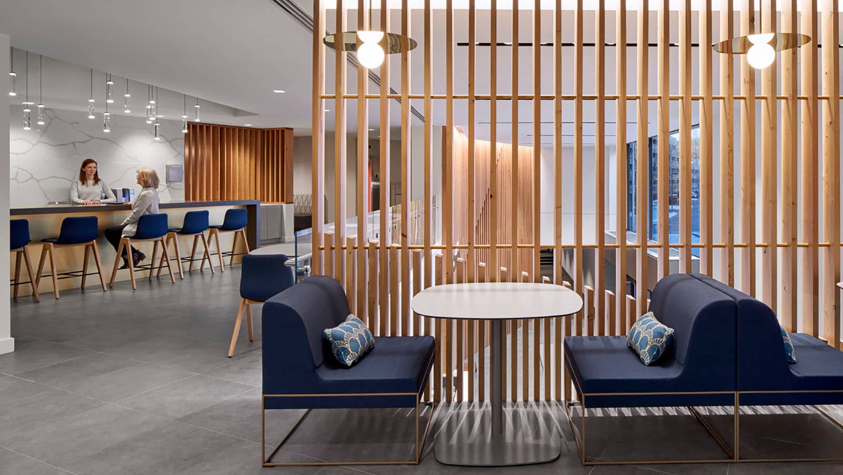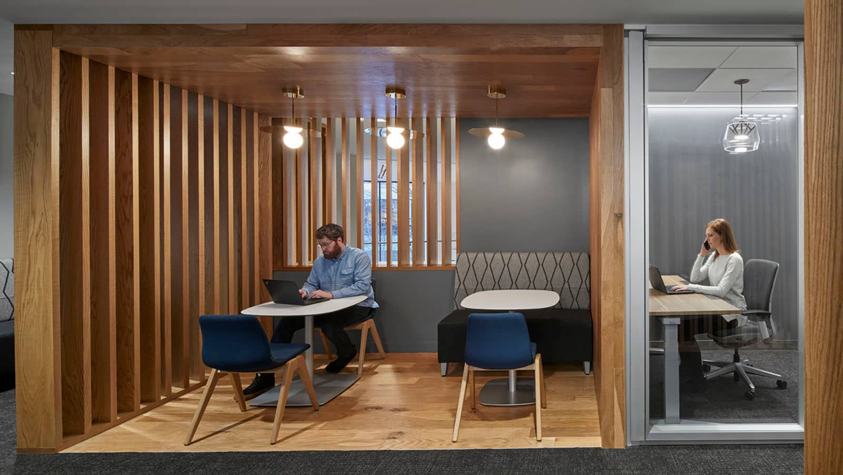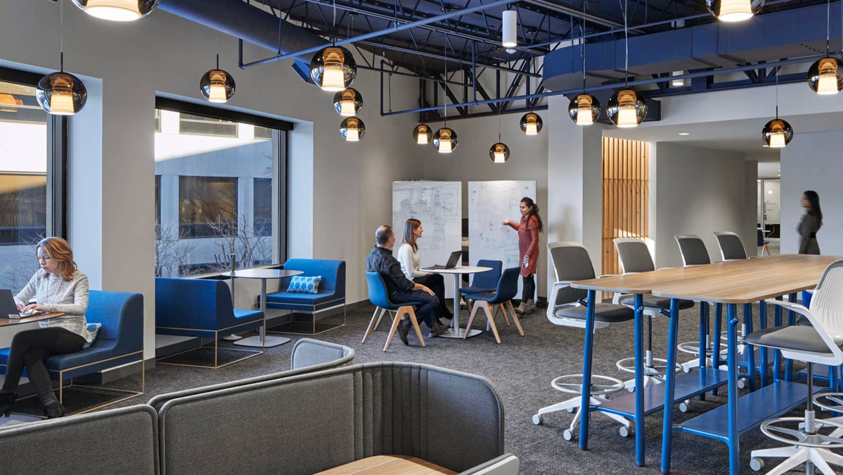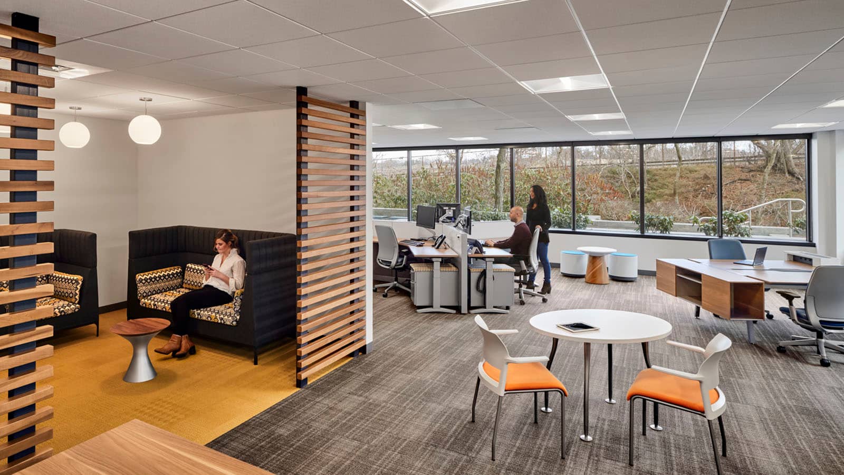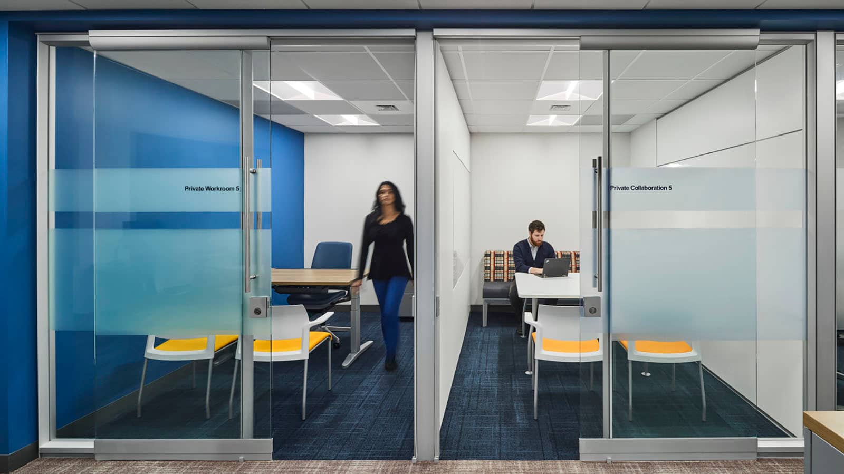Project Highlights
- Masterplan consolidation and phased renovations resulted in agile working, company culture alignment, and two buildings of rentable tenant space
- IA conducted extensive programming engagements and developed cost analysis, block plans, stack diagrams, and phasing schedules to select the best scenarios for department and amenity locations
- Shared campus amenities include a cafeteria, fitness facility/wellness center, and learning center
- First phase of renovations used as a prototype to demonstrate new, agile workstations
Summary
IA partnered with Sun Life Financial (SLF) on its phased Wellesley, MA campus masterplan and repositioning for three years. SLF's three primary goals included consolidating within the campus; creating an amenity strategy to make the campus an inviting, dynamic community hub; and updating the traditional, office-heavy spaces to SLF's agile working program.
Extensive programming led to IA's cost analysis, block plans, and stack diagrams for department and amenity locations. As a majority of staff were previously away from their desks on a regular basis—travelling, working remotely, or meeting in conference rooms—SLF's agile working program (BrightWork) was implemented into the master plan consolidation. The human resources suite was the first phase of renovations and utilized as a prototype to demonstrate and aid in change management, enabling employee feedback for the new, agile work environment.
With 50% of SLF's workforce now utilizing agile workspaces, employees were consolidated into two of the four campus buildings to support a multi-tenant campus strategy. Employee engagement is enhanced through activated public zones and energized work environments. Reduced benching and 120 degree desking systems provide agile work settings for a variety of work styles, assigned and unassigned. Workstations and open collaboration areas are located along the exterior glass for maximum, shared natural light while enclosed phone, meeting, and huddle rooms are located towards the building core. Corridors are activated with open collaboration and work cafes, while SLF’s consolidation into two adjoined buildings created opportunities for casual encounters within the enlarged building lobby, barista, event space, and learning center. As part of the greater campus repositioning, a shared, multi-tenant amenity space includes an open, marketplace style, full-service cafeteria and fitness center with full shower/changing facilities. A central green path connecting all buildings was converted into a multi-use courtyard for dining, events, and respite.

