Thomas H. Lee Partners (THL)
Headquarters Renovation
Boston, MA | 63,000 SF
In the heart of Boston’s Financial District, private equity firm Thomas H. Lee asked IA to partner with them on the renovation of their 63,000 square-foot headquarters at 100 Federal Street. At launch, THL expressed several goals for the project: support and enhance the day to day workflow, represent the THL Brand, and transform the workplace experience for their staff.
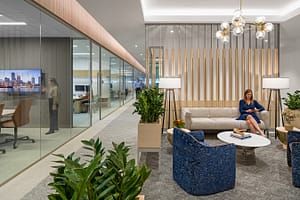
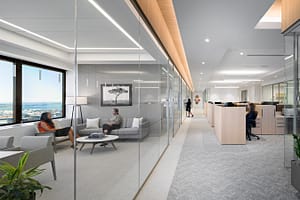
In order to support the day-to-day workflow, IA conducted a variety of discovery sessions to learn how each individual team worked. For a population that is in the office four days a week, workspace areas on both floors feature glass-front perimeter offices, associate workstation zones, and intentionally located, technology-free lounges for unplugged conversations. A variety of collaboration spaces supplement the day-to-day workflow, distributed throughout for maximum opportunity to innovate with colleagues.
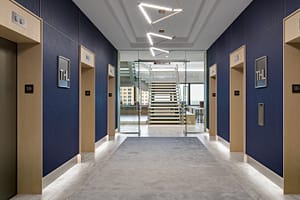
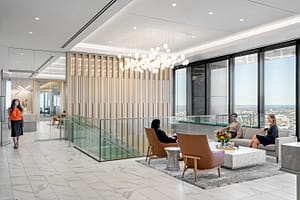
It was important to THL that their workplace represents who they are: smart, hungry, and humble. Guests, partners, and staff are immersed into these values. From the moody 36th-floor elevator lobby, all are drawn to the bright reception area towards floor-to-ceiling glass windows featuring panoramic views of the skyline. Complimenting the interior palette and, more importantly, remaining consistent to their Boston-based legacy and identity, THL leaned into their partnership with emerging New England artists to activate the workplace with curated artwork.
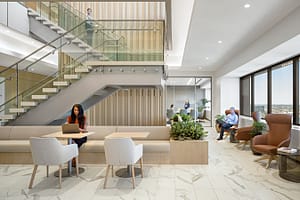
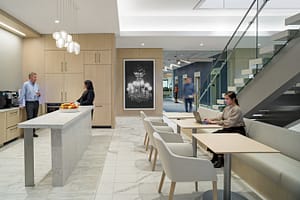
A floating stair connects down to floor 35 for a memorable first impression. The space, once the lounge of a university club, features 12-foot-high ceilings that pair perfectly with the refined, upmarket design aesthetic inspired by elements of the firm’s brand: wood and neutral tones with champaign accents.
Overall, a warm and bright tonal palette, with an emphasis on transparency, brings a hospitality-forward design to this commute-worthy workplace.
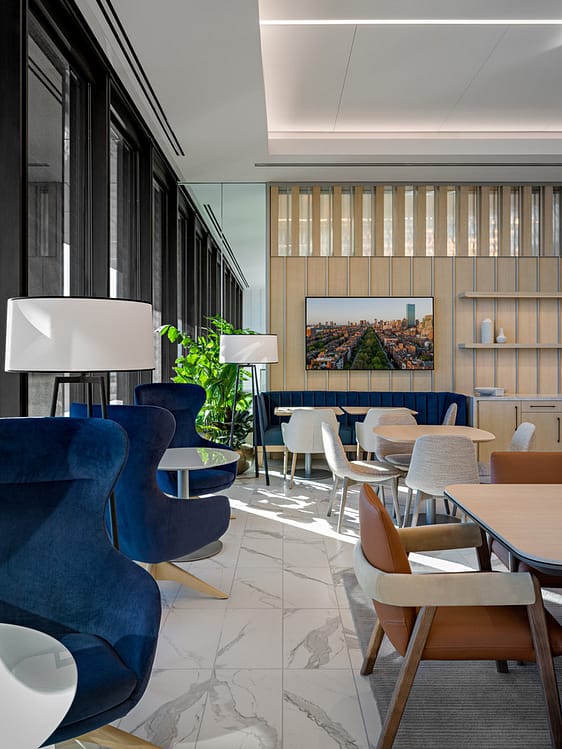


Using the workplace as a tool to transform their staff’s experience, aesthetics and workflow are important, but a variety of amenities also support this transformation. A two-story glass and wood feature wall adjacent to the stair separates reception from the amenity zone. Here, partners and associates can socialize in the dining area for a full-service breakfast and lunch prepared daily in the kitchen.
A customer-facing experience is adjacent to the reception where staff can entertain visitors in the executive boardroom, again with stunning views of the city. Staff also enjoy a fitness facility with shower rooms on the 35th floor in addition to a secondary café.
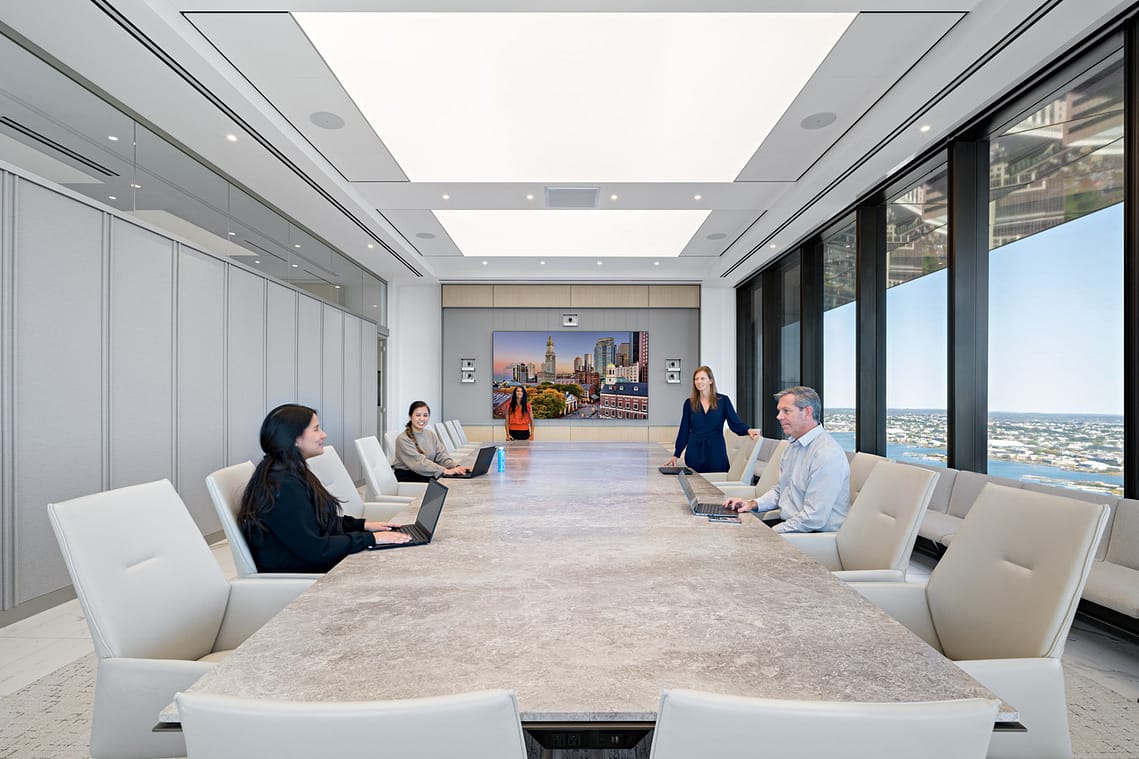
Photography by ©Ben Gancsos
