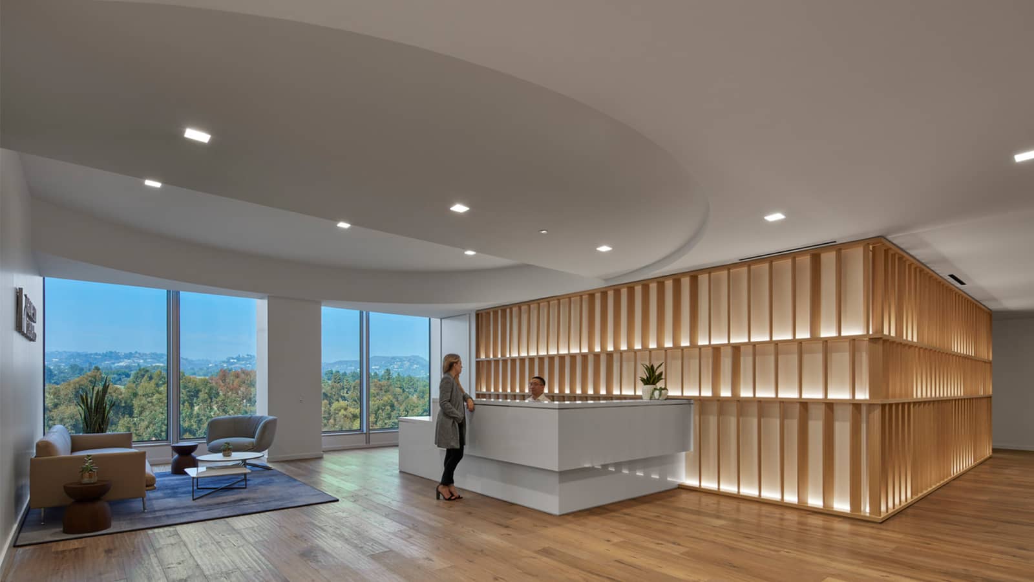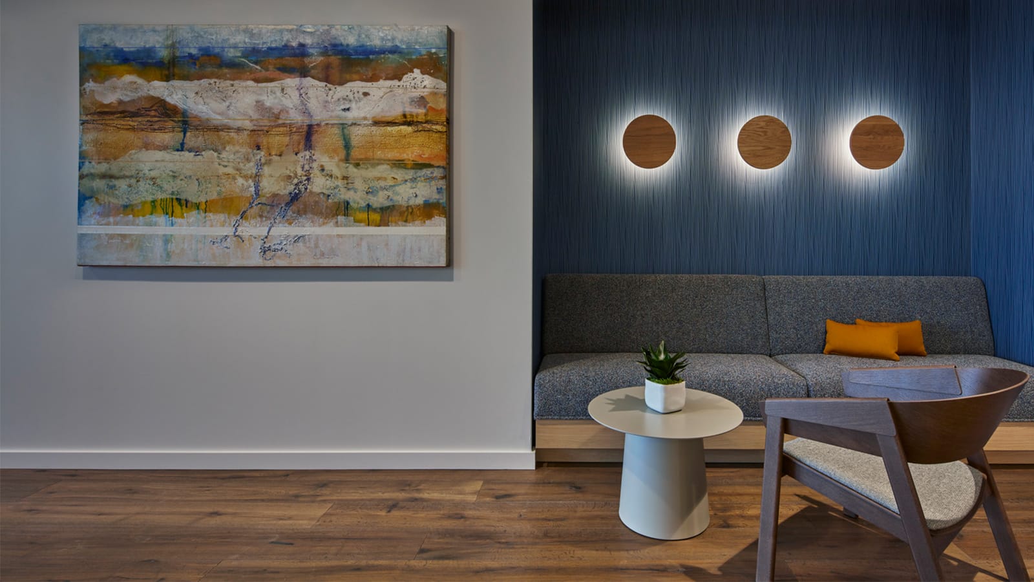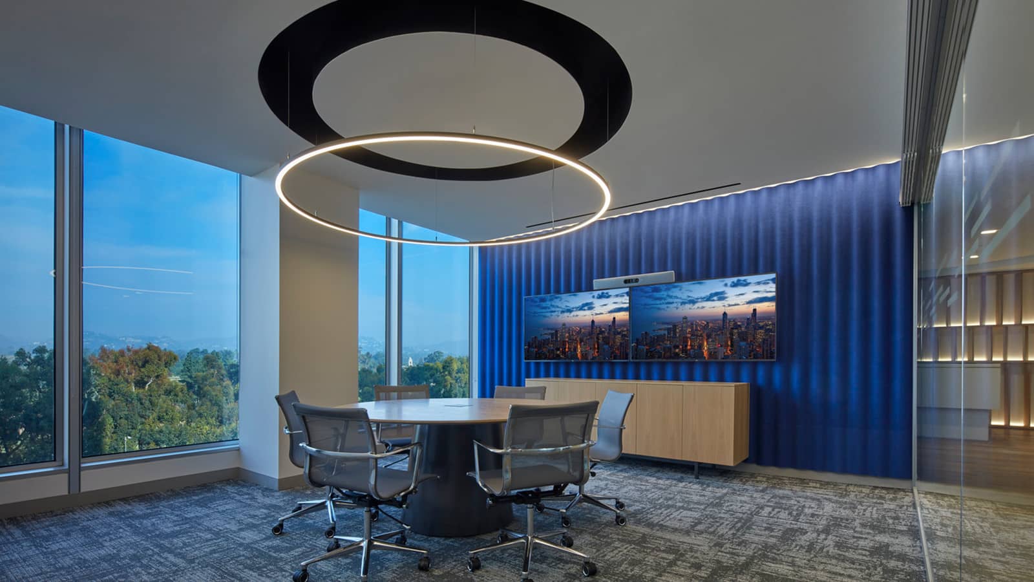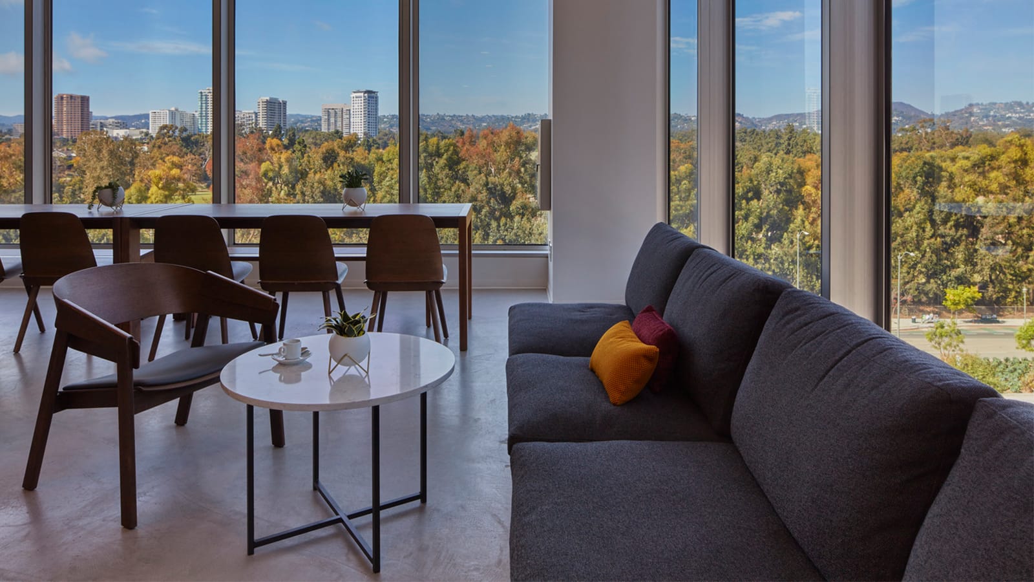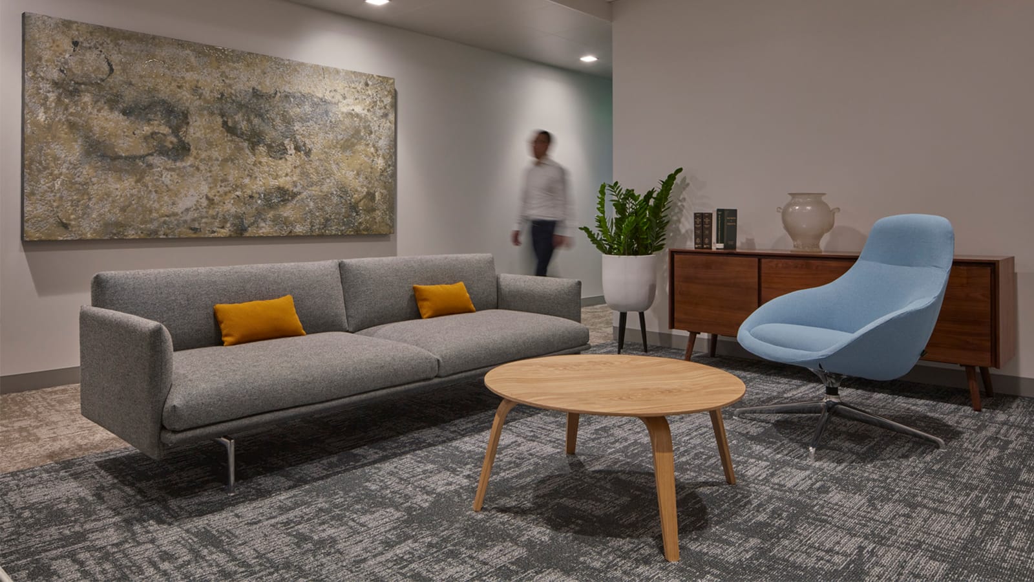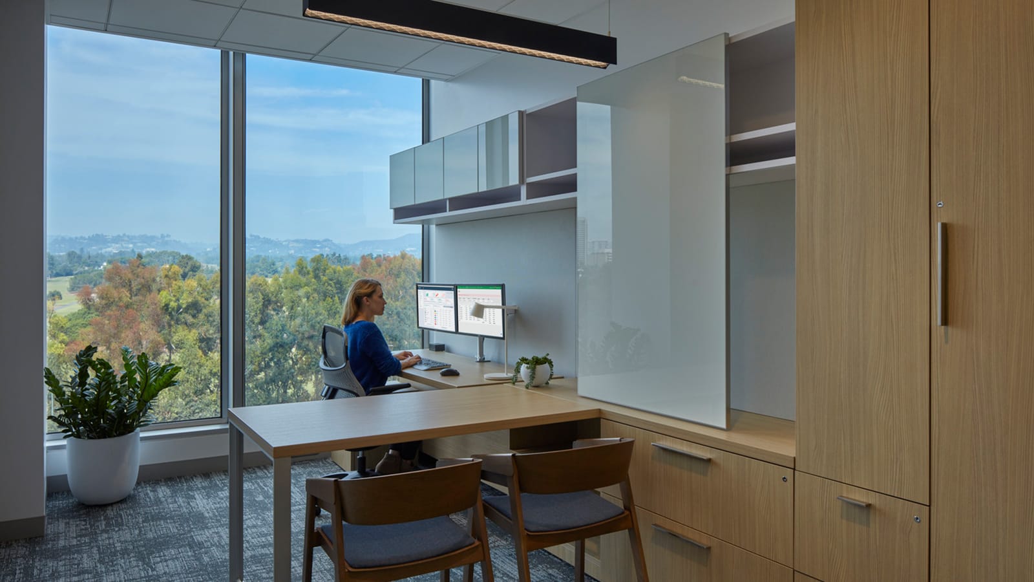Project Highlights
- Relocation to new building well-suited for the firm’s modern vision
- Tailored, refined space with increased transparency and natural light
- A striking wood feature wall with integrated lighting introduces natural elements at reception
- Spaces include private offices, including for visitors, conference rooms, break room, service center, and open office area
Summary
When highly-regarded law firm Thompson Coburn moved its Los Angeles office to a new Century City location, firm leadership took the opportunity to recast internal work processes, culture, and client-facing spaces.
A sophisticated reception with sweeping views of the city initiates the client experience, leading to conference rooms with pristine finishes for a refined simplicity, complemented by artwork and leading-edge technology.
Transparency in work areas is key to realizing the firm’s vision for a cultural shift towards collaboration and interaction. Glass office fronts and doors visually connect spaces for clarity and ease of navigation. Low workstation panels in open areas create a sense of accessibility and trust.
Office interiors feature custom furniture, sit/stand desks, sliding whiteboard panels, and integrated storage. Since Thompson Coburn is located in seven US cities, offices for visitors are inviting spaces for out-of-town colleagues.
A lounge area as an alternative meeting or focus space replaces the traditional legal library. The social heart of the office, the break room, comfortably furnished and lit, enjoys views of the nearby hills.
