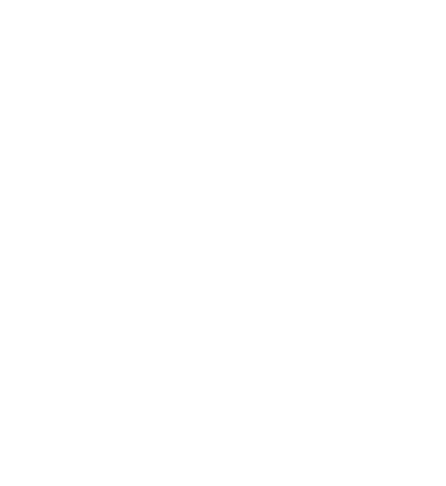Trivest Partners Corp.
Renovation
Coral Gables, FL | 19,000 SF
Nestled in the heart of The Plaza at Coral Gables, the newly designed Trivest Partners office is a seamless blend of timeless sophistication and modern workplace sensibility.

High-end natural finishes, glass partitions, and plentiful daylight contribute to an open, airy environment while still prioritizing private offices. The brand's logo inspires the curvature in the ceilings, accentuating the timeless, neutral design elements meant to let the firm's Miami and beach-centric art collection take center stage.
Asymmetrical design elements at the elevator lobby engage users and lead to reception where the desk is designed to look as if carved from a solid block of marble and a view to the terrace beyond is alluring. At the center of the floorplan, workstations contribute to an open office feel, creating a hive of activity. A variety of meeting and workspace types as well as phone booths are provided.


The café area, featuring a stunning marble island and sleek concealed cabinetry, creates a venue that encourages the Trivest team to take a break and socialize. The design incorporates the terrace that offers a variety of relaxed seating options for casual meetings, work, socializing, or entertaining.

White walls and wood slats at the ceiling add detail and polish throughout, IA-designed deep cove lighting accents ceiling curves and creates high-end feel, and pendant lights and white-washed-wood wall coverings bring warmth to private offices. Brushed brass lockers for staff ensure the clean lines and airiness of the workplace settings remain open and are another example of the fine attention to detail and extraordinary finishes.




Photography by ©Andrea Calo
