United Airlines
Willis Tower
Corporate Support Center (CSC) Restack
740,000 SF | Chicago, IL
A space connected to United’s brand story: an airline where Good Leads the Way.
The 13 floor renovation of the United Airlines® headquarters at the iconic Willis Tower leveraged their global people story throughout a hybrid workplace infused with a fresh, approachable, and dynamic energy to reinforce employee pride. This new space brings together over 3,000 staff through shared experiences connected to United’s brand story: an airline where Good Leads the Way.
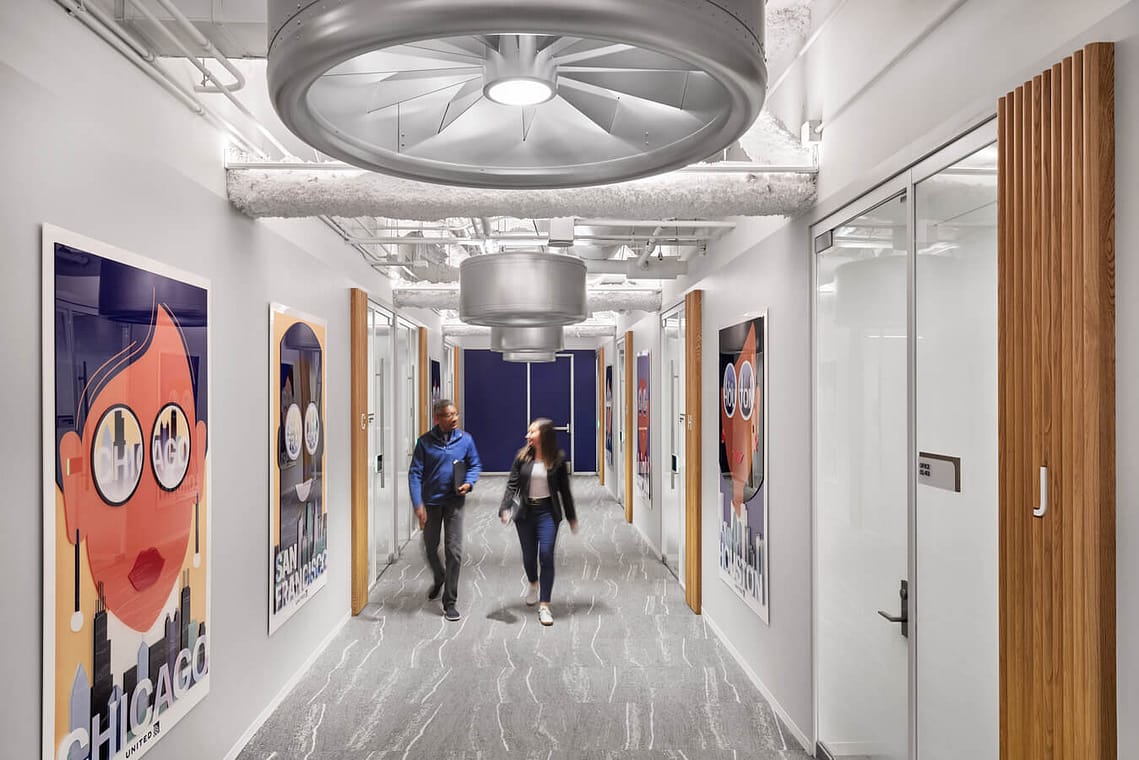
In an effort to visually represent United’s journey as they fly toward the future of sustainable flight, inventive elements include the use of authentically United aircraft components such as engine-inspired light fixtures, a turbine coffee table, and a winglet room divider.
Discoverable moments ranging from artful interpretations of airport runway configurations to flight paths between United hubs, tell the broader story of connecting people around the world at a macro level, while the ongoing commitment to safety is thoughtfully represented through many of the details. Seat belt installations, sourced from decommissioned planes, and illuminated runway baton sculptures placed within the planters leverage the mundane as the hero. Furniture and finishes create a textural landscape while signage, wallcoverings, and color emphasize the brand and aid navigation throughout the stack.
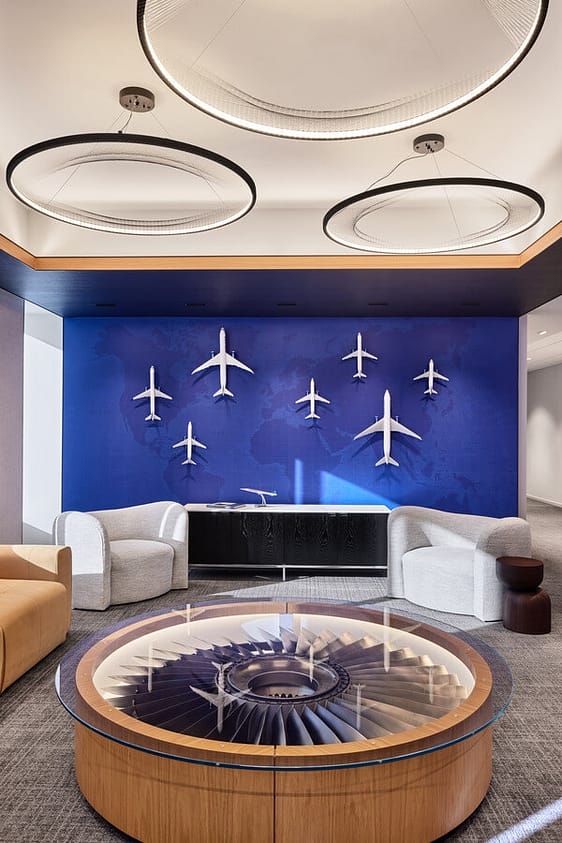
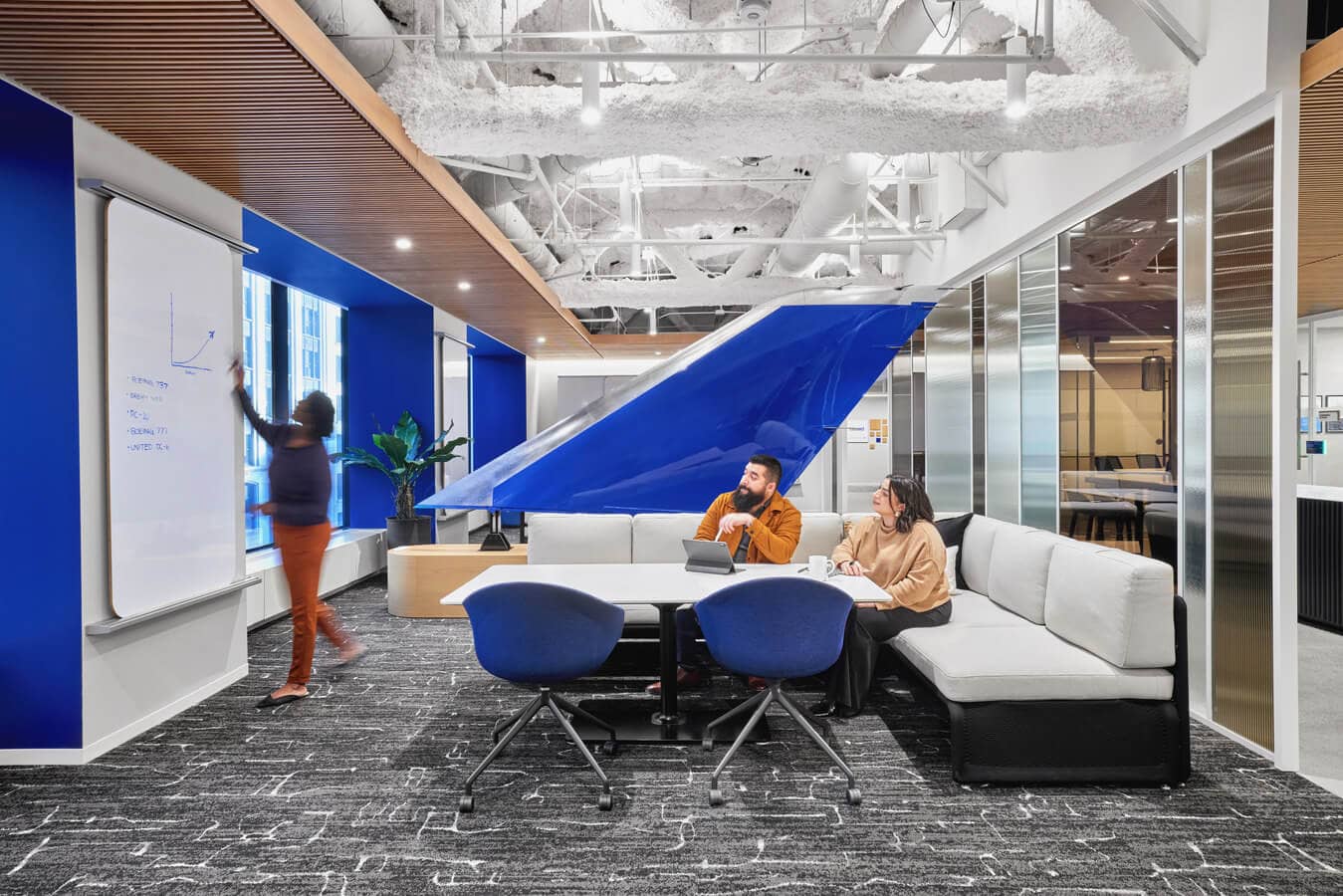
The fifth-floor renovation acted as a pilot, becoming a catalyst for the remainder of the restack.
Design and planning concepts were solidified for the welcome areas, wellness spaces, pantries, and collaboration spaces, as well as several FF&E selections during this first phase. Throughout the restack, amenities are plentiful, offering a boardroom, green room, interview suite, and wellness/mother’s/prayer rooms. A flexible multipurpose room allows for training, educational series, resource groups, and United events.
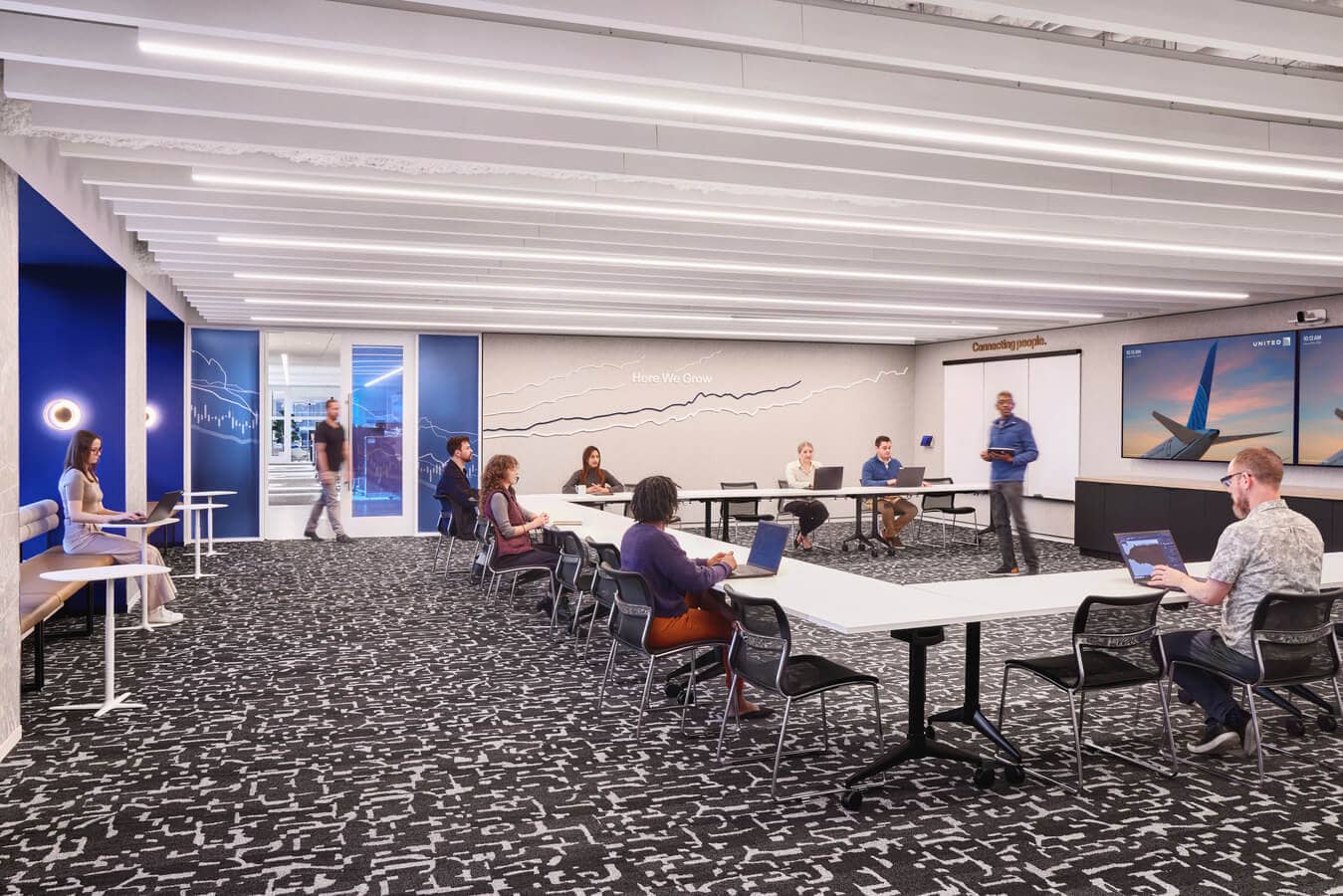
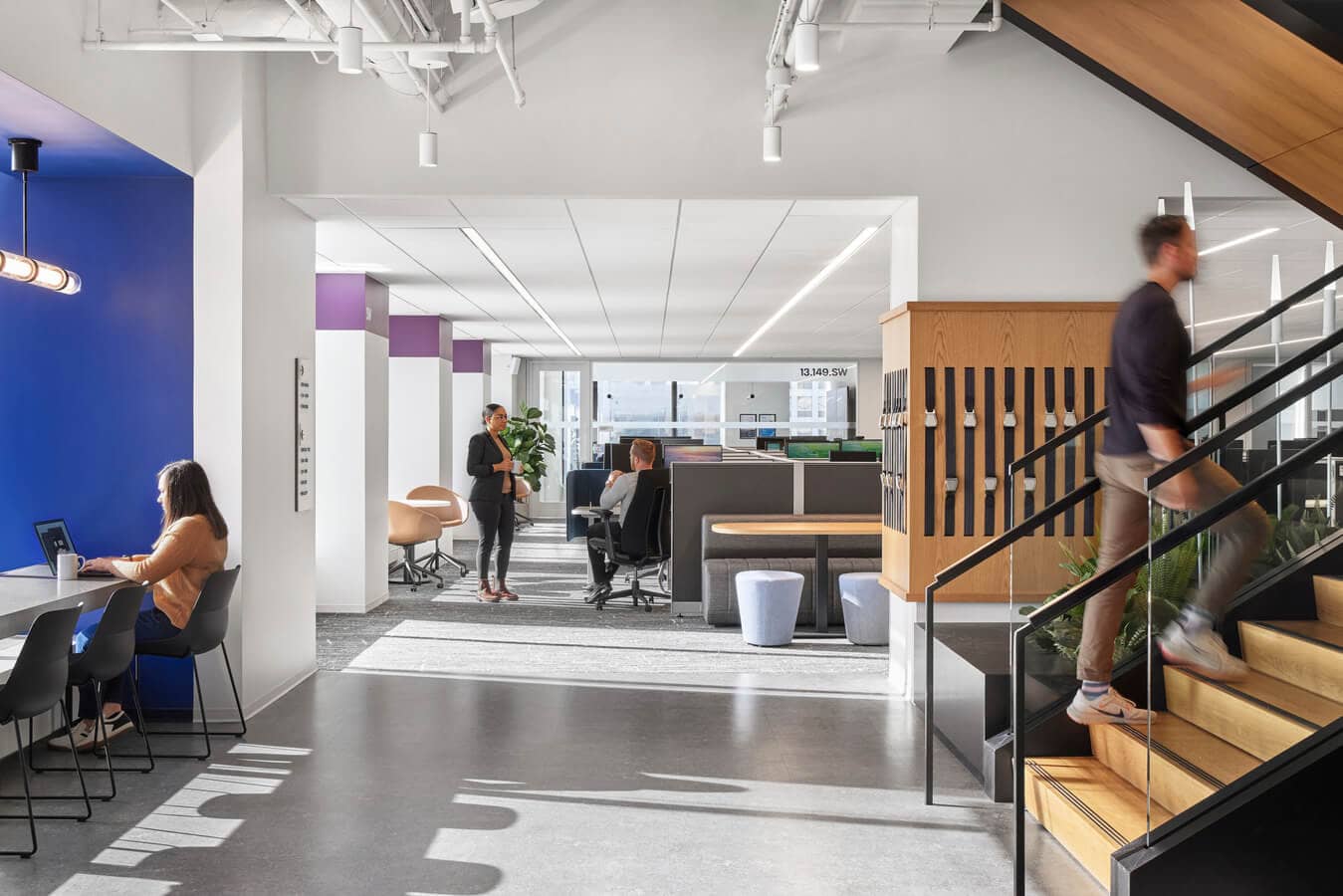
Thoughtfully curated moments along the vertical stack tell a holistic story of an airline focused on doing the right thing.
Interconnecting stairs celebrate the excitement of air travel and allow for cross-pollination and connection between departments. On several the large 50,000-square-foot floors, the design standardizes the division of space for intuitive wayfinding. To aid with navigation, the color strategy segmented floor quadrants by brand color for consistent and intuitive wayfinding. Planned for flexibility, hoteling, and a 10% structured vacancy to accommodate growth, the open environment caters to individual and team-based work styles offering an increase in both in-person and hybrid teaming areas.
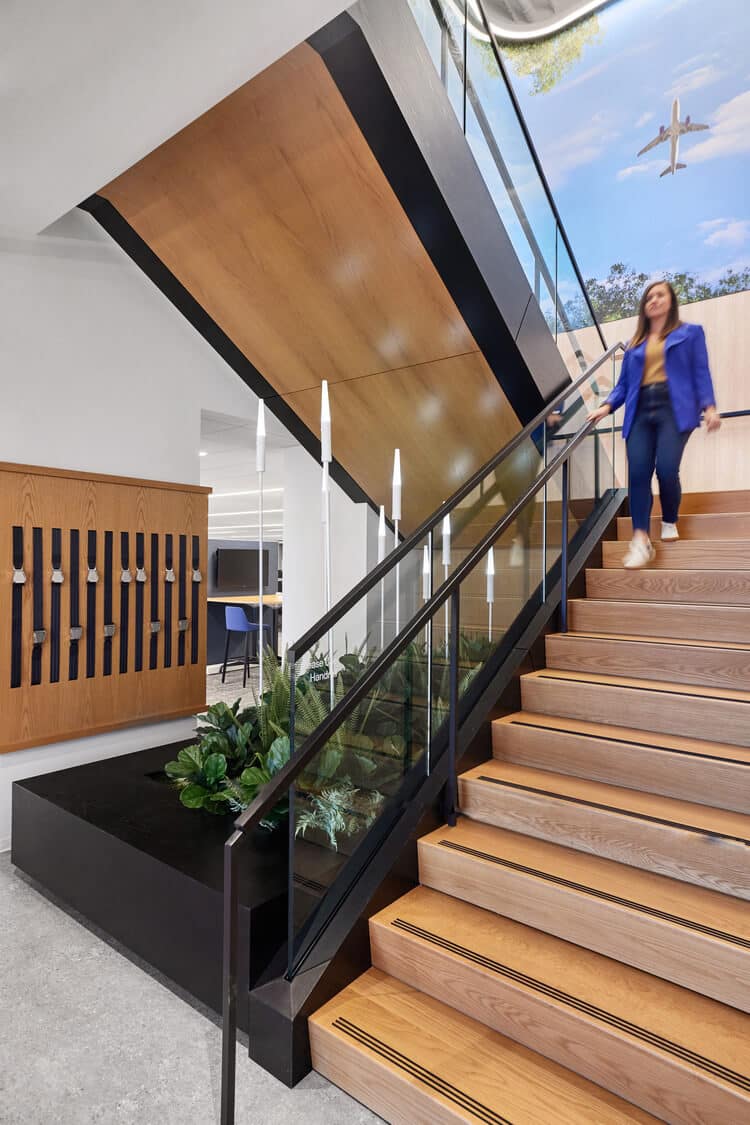
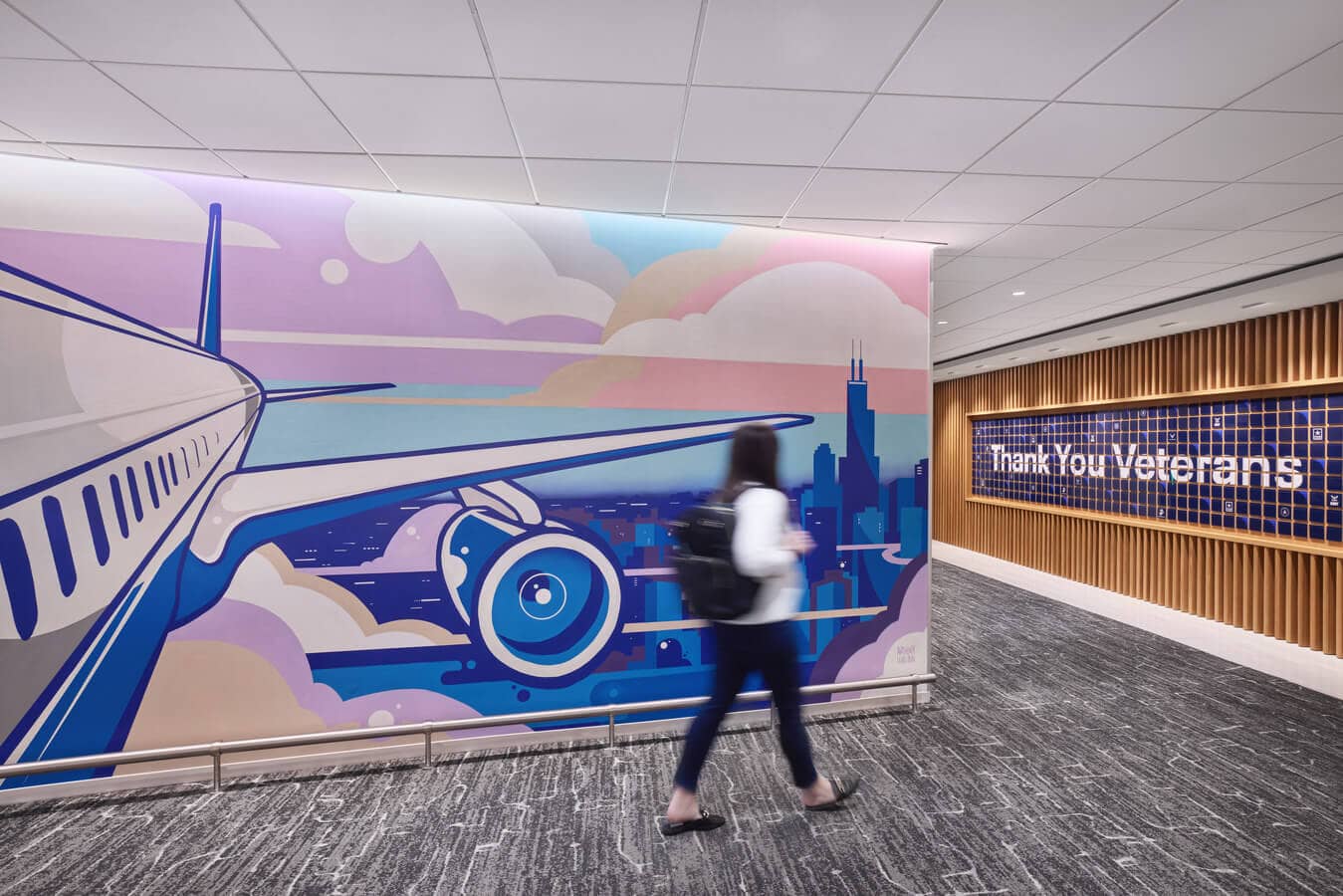
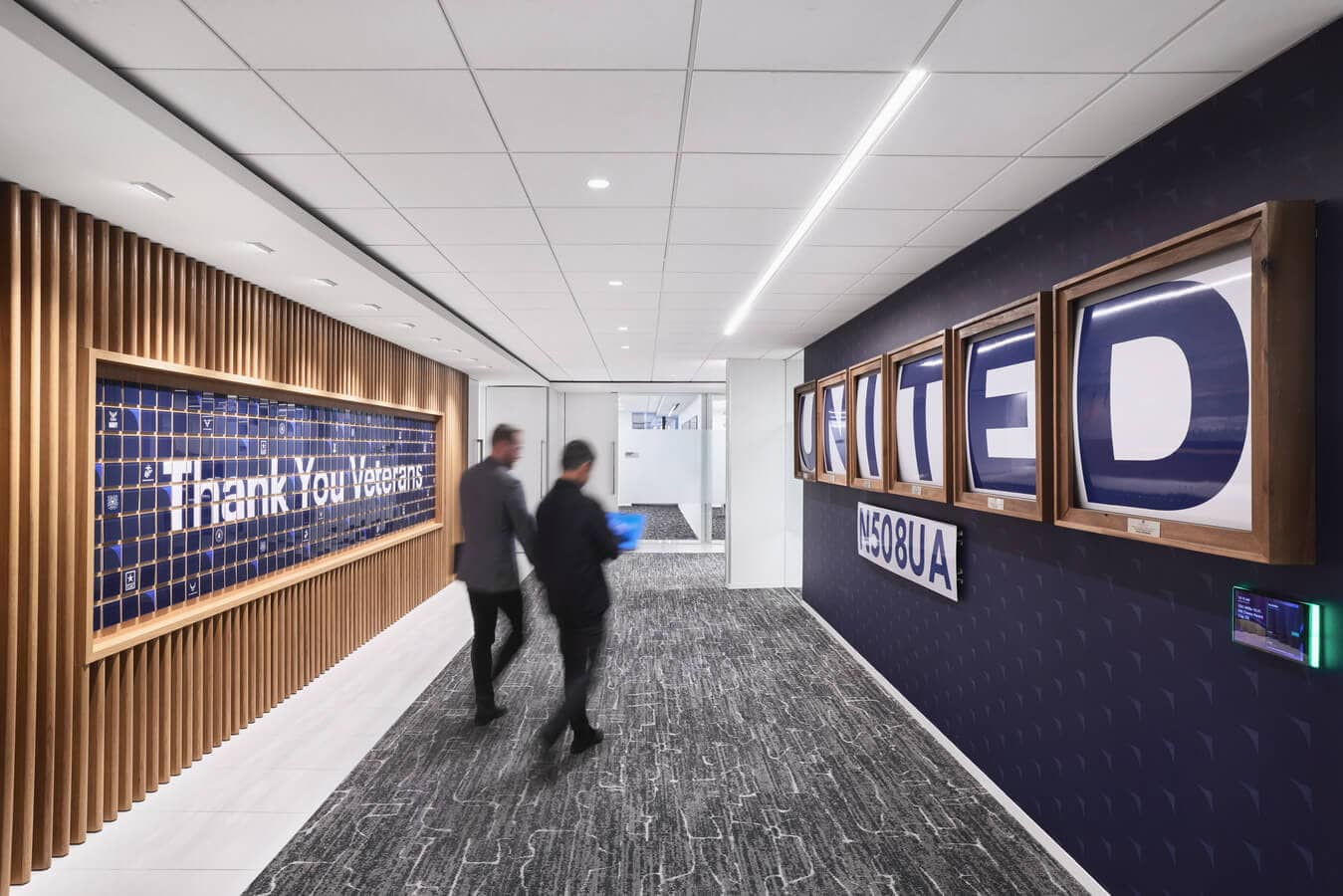
The re-use and revitalization of the existing space was a top priority to align with United’s sustainable company goals. Sustainability further informed the materials selection minimized environmental impact and the results were eye opening. For example, by refreshing certain workstation elements, approximately 55,675 pounds of furniture avoided landfills, and the reuse of ceiling tiles avoided upwards of 240,000 square feet of waste. Low-flow water fixtures contribute to a 30% reduction in water use, with light fixtures and controls yielding a 23% energy reduction.
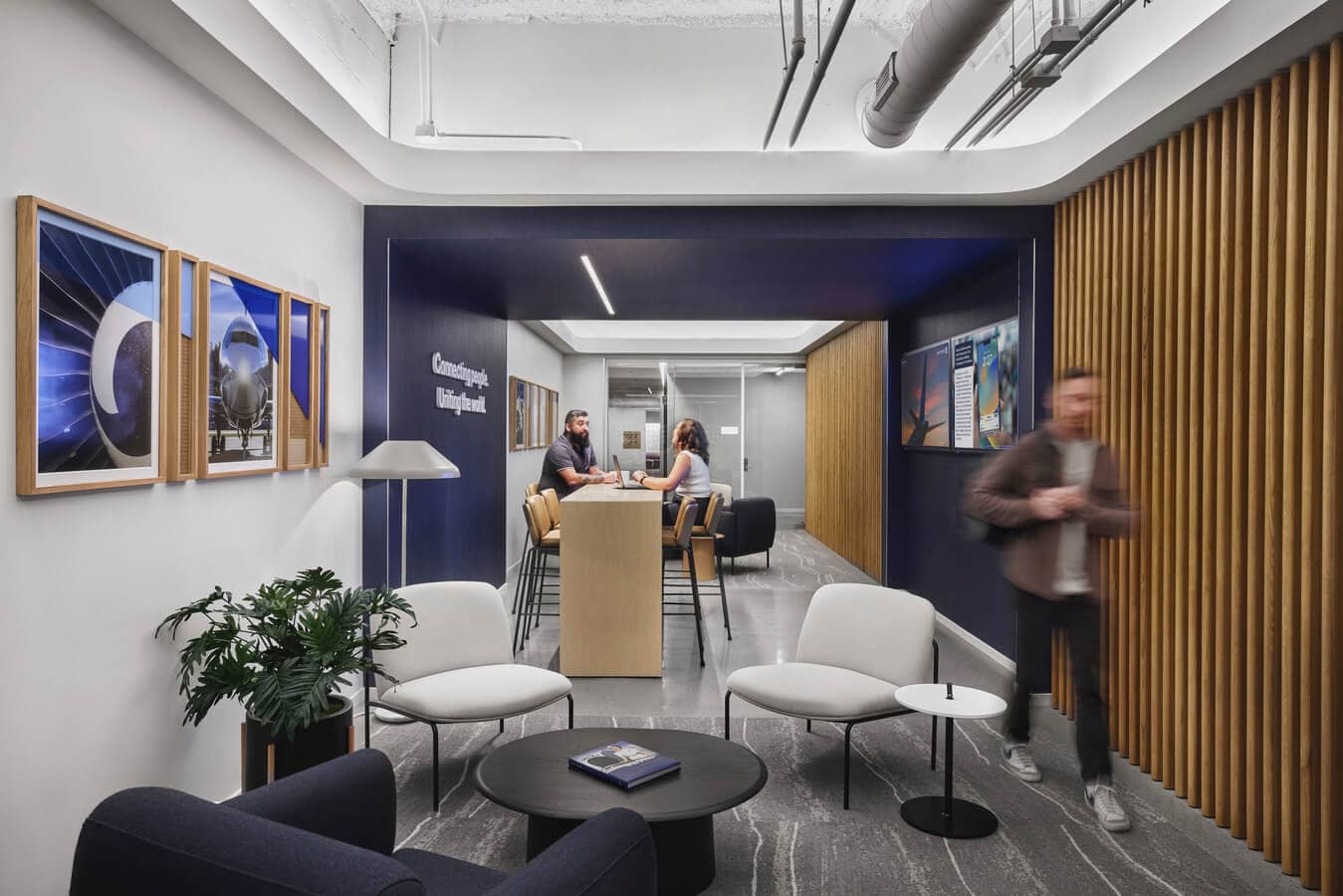
Photography by © Garrett Rowland