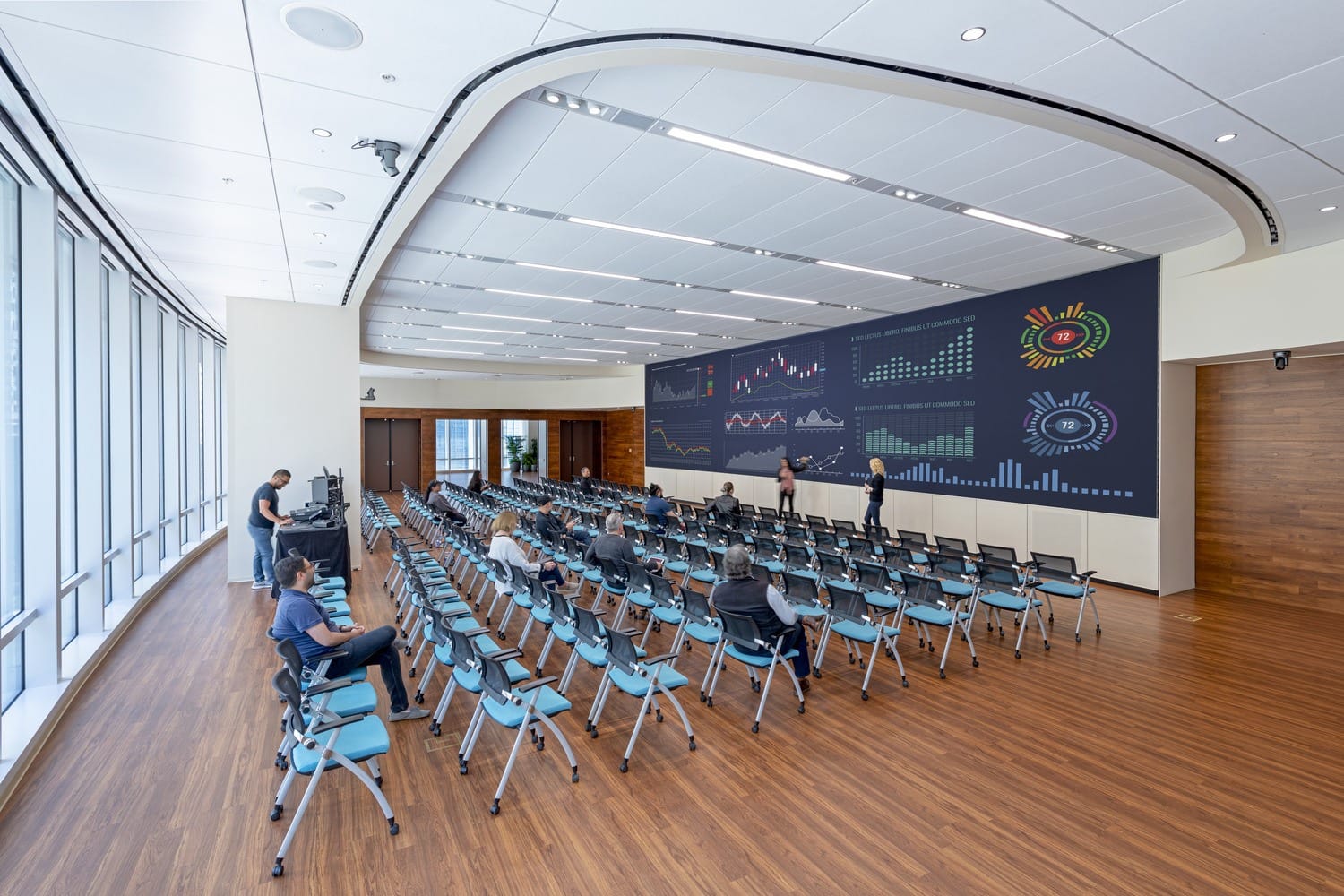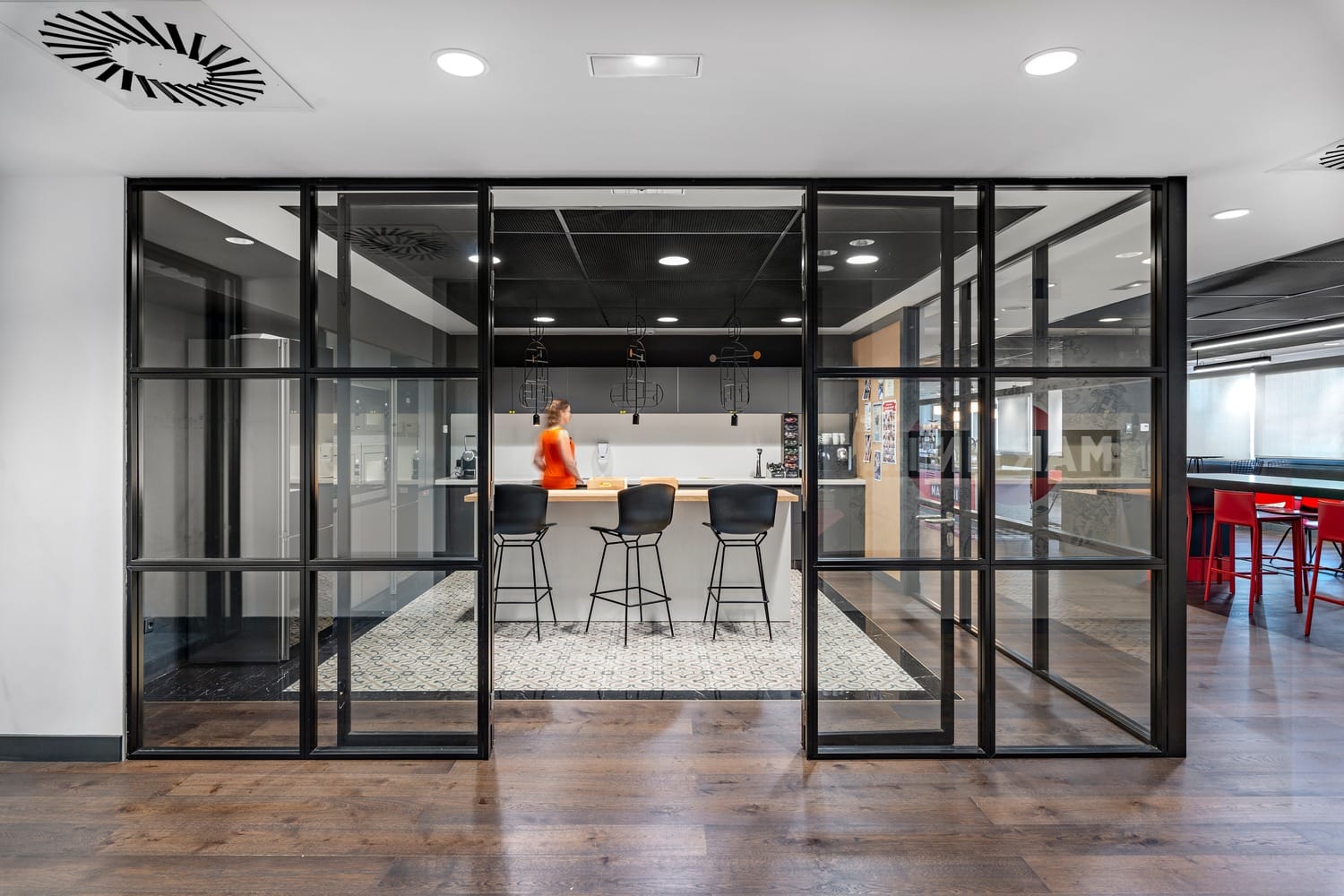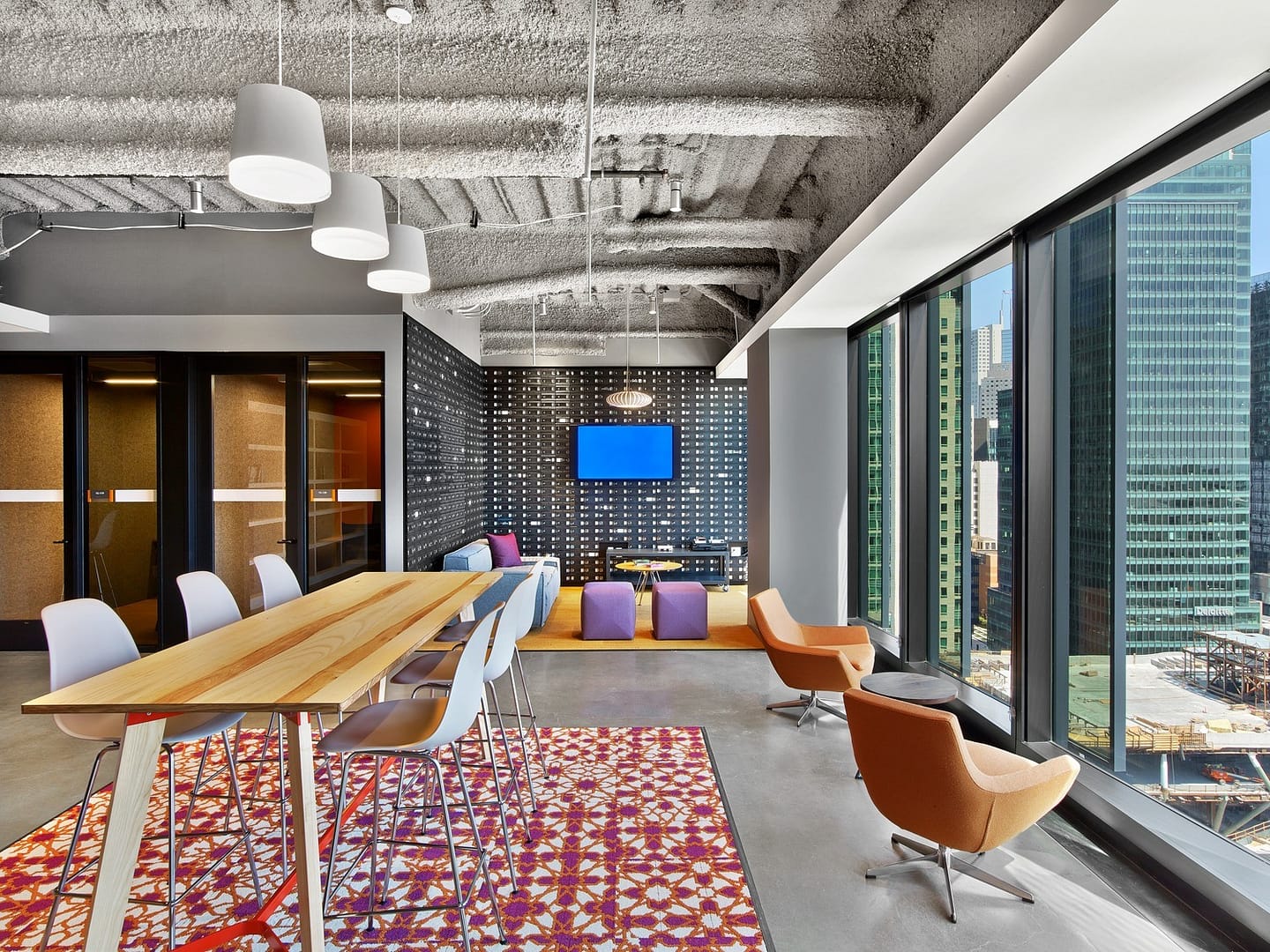By Rob Atkinson | Senior Project Manager

As the pursuit of net-zero carbon emissions gains momentum, LEED Platinum, achieved for this confidential client in San Francisco, remains a significant achievement. Photography © Jasper Sanidad.
In a recent post, we considered the environmentally-minded actions taken in London by Architects Declare (IA in London is a signatory) towards achieving the UK government’s target of a zero-carbon economy by 2050. In addition, we noted the work of the London Energy Transformation Initiative (LETI), and the LETI Climate Emergency Guide for Design Professionals, which creates a roadmap for the built environment, setting clear goals and achievable targets to help designers and developers deliver new constructions as net-zero–carbon buildings by 2030. Significantly, the guide’s targets are both scalable and reproducible in almost every city where IA operates. How can such dramatic goals be achieved? Here, from an abbreviated perspective, we consider some of the guide’s highlights and prescribed actions.
But first, it’s important to know that the majority of factors determining CO2 emission levels for new-builds or build-outs are directly under designer control; contractors only build what the architect/design team specifies. Design teams must understand the issues surrounding climate change; they must be adept in vetting and engaging with suppliers, manufacturers, and contractors to ensure that the materials and techniques used will radically reduce carbon emissions.
Recognize the Adversary: a two-headed snake
Carbon emissions related to construction fall into two categories: embodied carbon and operational carbon; together they constitute a building’s whole-life carbon emissions. How do they differ, you ask?
These emissions are released during the build process. They encompass the manufacture of materials, transportation, assembly, construction, and end-of-life phases (i.e., demolition) and can represent 50-60 percent of a building’s entire carbon footprint. They are also called upfront carbon because most of the emissions are released before the building is in use. Architects and designers wield the greatest potential for impacting a building’s carbon foot print by mitigating/eliminating embodied carbon emissions.
These emissions are released during the build process. They encompass the manufacture of materials, transportation, assembly, construction, and end-of-life phases (i.e., demolition) and can represent 50-60 percent of a building’s entire carbon footprint. They are also called upfront carbon because most of the emissions are released before the building is in use. Architects and designers wield the greatest potential for impacting a building’s carbon foot print by mitigating/eliminating embodied carbon emissions.
vs.
These emissions are released during the operational/in-use phase of a building’s life (i.e., energy consumption: heating, cooling, ventilation. and lighting). Operators can diminish their impacts by specifying renewable energy sources. However, by coordinating building information modeling (BIM) with mechanical, electrical, and plumbing engineers (MEP), designers and architects can create a more efficient plan for carbon emissions mitigation. Components that gather data will make integrated management of the building and its infrastructure easier to modify with elements that can be easily upgraded for better future performance.
The LETI Guide in Brief
As the roadmap’s first step, LETI advises clients to work with all project designers and stakeholders to define project goals and priorities, which will signal where the greatest carbon savings can be achieved throughout all phases of the project.
Project Definition
During this phase, by questioning project outcomes and reviewing strategic factors as well as considering the building’s long-term impact, architects/designers provide clients with insight and guidance focused on achieving net-zero carbon construction.
Key considerations:
Designing to these and other questions benefits the client’s long term investment, contributes to a zero-carbon goal, drives sustainability strategies, and can protect the client financially against future changes in legislation regarding zero-carbon building strategies.
Planning
This phase takes into account all strategic thinking done during the project definition stage and creates real, achievable targets that will drive the project through the remaining design phases.
Design Concept
Marrying their finely-honed creative expertise with acquired new skills in understanding low-carbon construction and specifying low-carbon materials (including the numerical analysis of carbon reduction in documentation) is required of designers for success at this phase:


Careful attention to planning, design, sustainability, and employee wellness earned a WELL Gold rating for Bacardi, in Barcelona. Photography © Jose F. Parreno.
Design Development
Again, the role of designer and architect is key to ensuring targets established at the definition stage are met and materials sourced during concept design are included in specifications and tender documents. At interviews with potential contractors or sub-contractors, designers will critically review candidates regarding whole-life carbon methodology, how carbon targets can be met at each stage of the build, and how waste will be dealt with. Multiple questions and agendas will be addressed, including:
Technical Design
At the start of procurement, as the design team finalizes requirements and targets for zero whole-life carbon, project leads will keep clients apprised of targets and aspirational goals.
- Increased costs may be a factor during this period and will need to be monitored.
- To preempt clashes and avoid costly mitigation, when utilizing BIM modelling all participants from MEP engineers to specialist sub-contractors must work as an integrated team
- To ensure compliance with targets, suppliers’ environmental credentials are scrutinized.
- Prior to procurement Request for Information (RFI) documents are sent out to verify alignment with embodied-carbon reduction goals.
- A database of low-carbon suppliers with proven credentials is created to recommend alternatives, if needed.

LinkedIn, San Francisco, also earned LEED Platinum certification.
Construction
At this stage it all comes together; design aspiration meets professional reality. Methodology shifts; weekly design notes monitor progress and create valuable lessons transferable to future projects.
- Agreed strategies to address waste are monitored and reported by the contractor.
- The design team reviews alternative products against performance and environmental standards, with additional recommendations at hand if standards are not met.
- Site monitoring, progress reports, and data gathering keep the client informed and provide benchmarks for future projects.
- Critical decisions that impact carbon targets may be required.
- Client agreement on all decisions is confirmed; some decisions may have financial repercussions.
- At handover, all data is part of the design team’s post-occupancy report; any gaps between embodied carbon targets and performance will be measured.
- Key points of decision will be identified as well as mitigation strategies that can be used to increase future carbon compliance.
- Contractor reports on financial and final carbon data will be verified by the LCA specialist as part of the completion documents.
Once the client takes occupancy of the building, all design components and operational carbon targets will be monitored. Strategies focused on in-use carbon emissions are followed, along with the Operations and Maintenance (O&M) manual, created by the architect/designers and contractors. Based on best practices and manufacturers’ guidelines, it includes operational carbon goals and is part of the handover documents. Typically, a three-part manual (architectural, mechanical, and electrical), it provides for and tracks multiple aspects of the building’s operation and includes manufacturers’ information for all architectural components; accurate records of suppliers and technical specifications; easy access to maintenance schedules; detailed records of mechanical and electrical maintenance procedures; as well as where to obtain spare parts or cost-effective replacements components to extend the building’s lifespan.
As a structured roadmap, the LETI plan for minimizing embodied carbon provides means and accountability. But its success depends on the overall expertise and commitment of the architect/design team to see projects through in detail and achieve net-zero carbon emissions for new builds or build-outs—delivered with documentation for maintaining the net-zero status.

