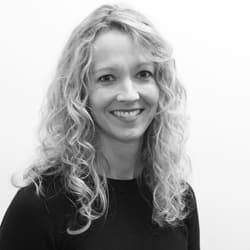Progressive Law Firm Design
Designing for Attorneys: Part II
By Tiffany Scharpf, LEED AP | Northern California Studio
Design Director
A distinguished law firm culturally hungry for major change.
For 57 years, distinguished Northern California law firm Farella Braun + Martel, deeply rooted in the Bay Area, occupied 125,000 square feet of various office types on 15 floors at the iconic Russ Building in San Francisco’s Financial District.
The building, a Neo-Gothic masterpiece completed in 1927, houses many of the city’s most prestigious firms. Its design and professional community were a perfect fit for Farella’s culture at that time, which supported 300-square-foot corner offices for partners and large assigned offices for associates.
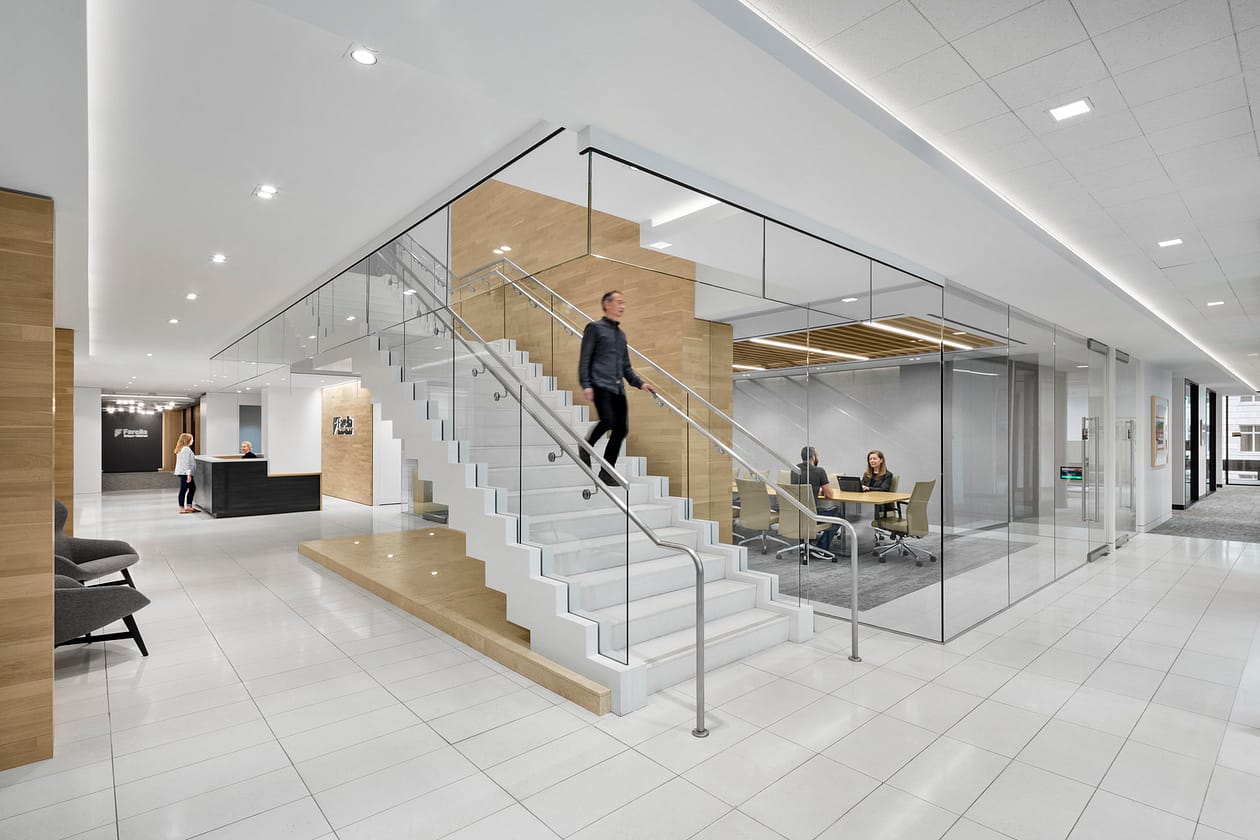
But the world changed post-pandemic and visioning sessions with IA revealed the firm was culturally hungry for major change, leaning into a more progressive and naturally collaborative workplace that facilitates a hybrid work model.
Furthermore, management wanted to ensure that the new office environment would feel vital and engaging and foster community. All were on board to move away from a traditional hierarchical setting, reduce space for economy, and embrace unassigned smaller, more universal-sized offices.
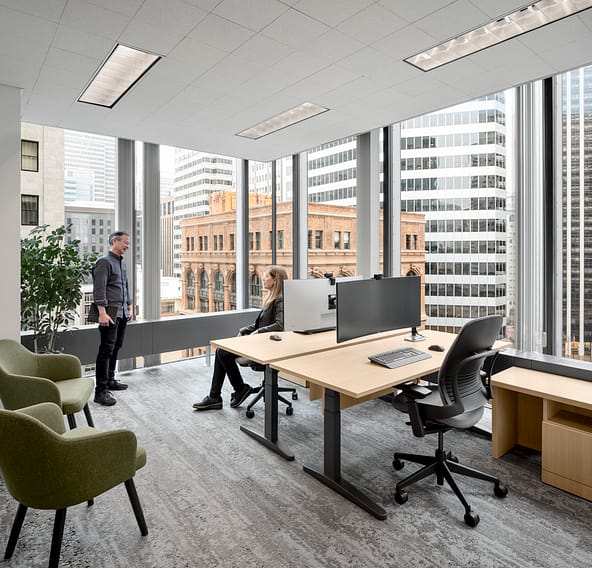
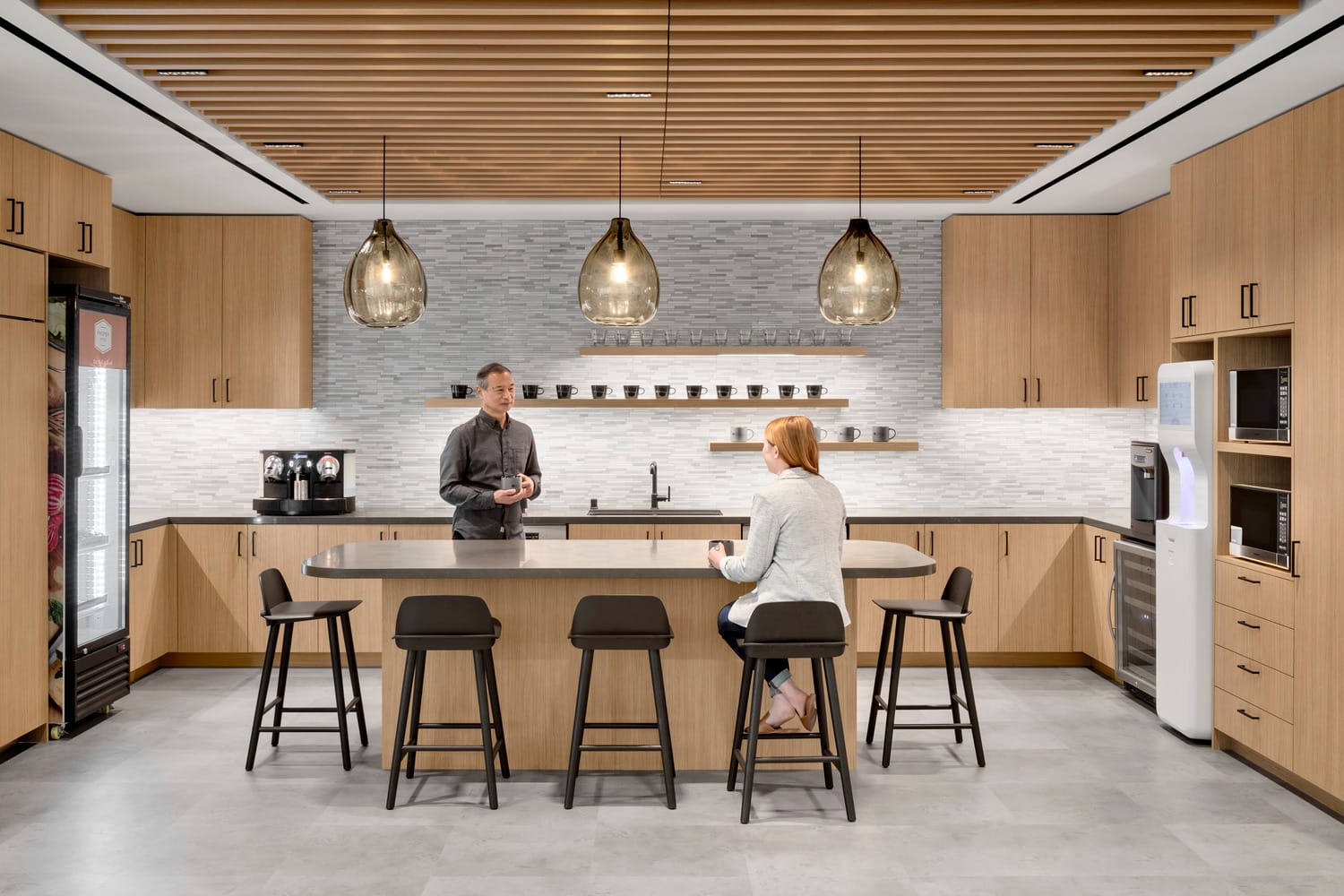
Several potential downtown spaces were evaluated with IA’s help. The main criteria were cost savings and the sustainable aspects of the buildout (How much could be re-used from the previous tenant?); the consolidation of groups on fewer floors; more space for increased collaboration and social interaction; and a building architecture as impactful in its own right as the Russ Building.
For all of these reasons and on the IA team’s recommendation, ONE Bush in the Financial District was chosen as the ideal location. Built in the International Style, it is the first glass-curtain-wall tower in San Francisco and one of the first with a landscaped plaza in the city. The proposed two-floor space offered an existing open staircase for easy connection and social interaction with a pantry/café at the top of the stairs; both could be renovated and upgraded in place. Four existing board rooms could be reused, as well as several internal and perimeter offices that became the model footprint for planning new offices. And there was increased space for collaboration.
The new workplace environment would realize a 60% reduction in square footage, featuring offices between 100 to 150 square feet, a ratio of 1.5 attorneys for each office. Efficient and egalitarian, they are mostly at the perimeter, unassigned but reservable for the day via an app. Furniture is ergonomic to accommodate all users. Full glass storefronts maximize daylight and transparency, enhancing staff engagement even when working behind closed doors.
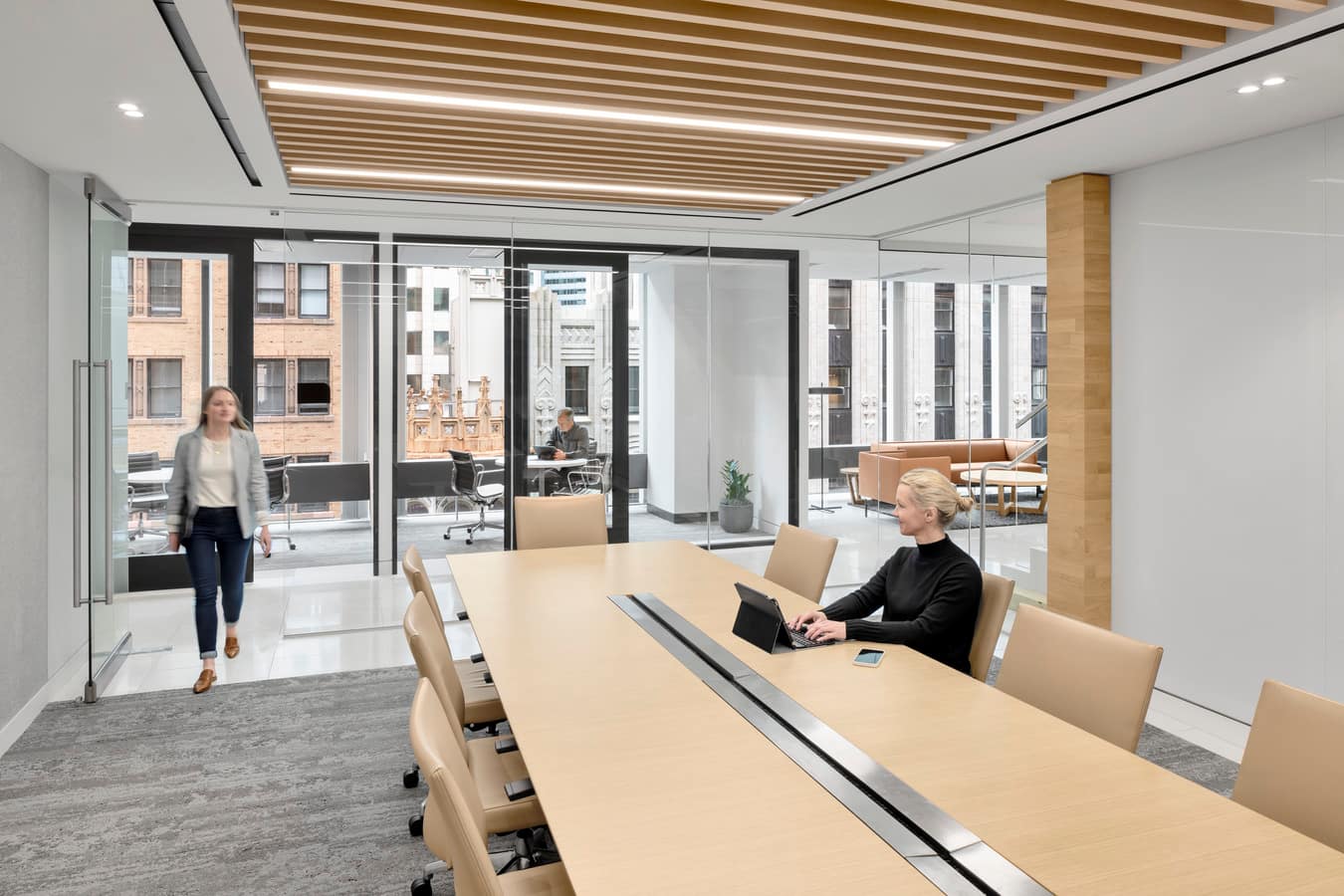
Inspired by the building’s architecture, there is an order and simplicity to the interior’s timeless design. Light oakwood brings warmth to the furniture, feature walls, ceilings, and millwork (some retained during buildout).
The use of wood slats as a design element at the ceiling in several areas is prefigured in the elevator lobby at the walls where slats against an organic pattern of differing wood tones and textures make a warm, subtle statement that segues to reception with its curved desk and banquette seating.
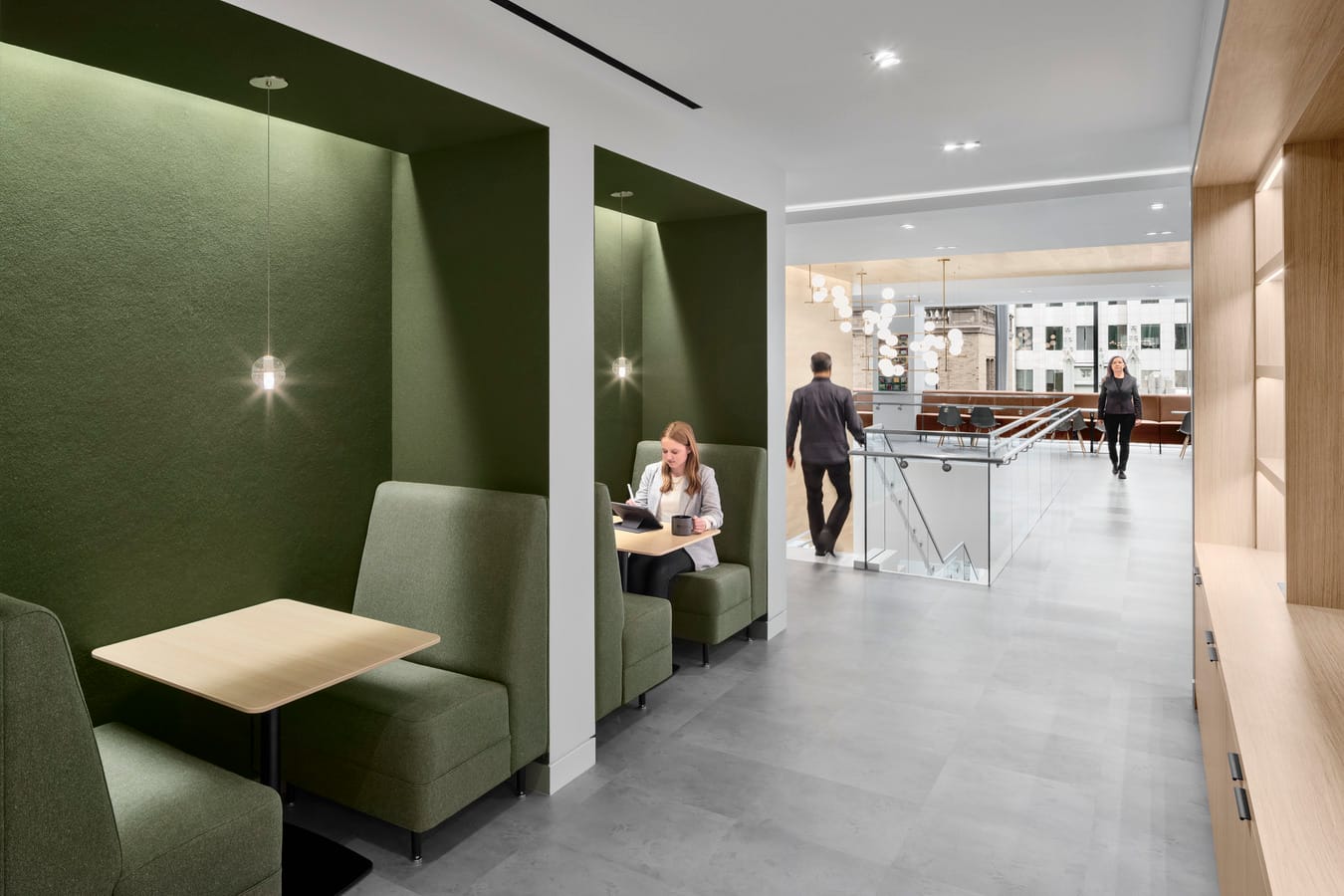
Overall, the ambiance is airy, spacious, and casual yet refined and purposeful. In contrast to focus areas, common spaces with residential touches in lighting and soft seating are a welcoming counterpoint, supporting the firm’s culture of inclusivity and sense of family.
The color palette, evoking the deep greens of redwood groves and the warm orange and red hues of sunsets and wine country foliage, contributes to a sense of place and the firm’s strong connection to the Bay Area.
The intent of the progressive design was to inspire a return to the office and bring people together. And it has succeeded, the reaction from staff overwhelmingly positive, with an impressive number finding their way back to the office. Evidently, if you build it, they really will come.
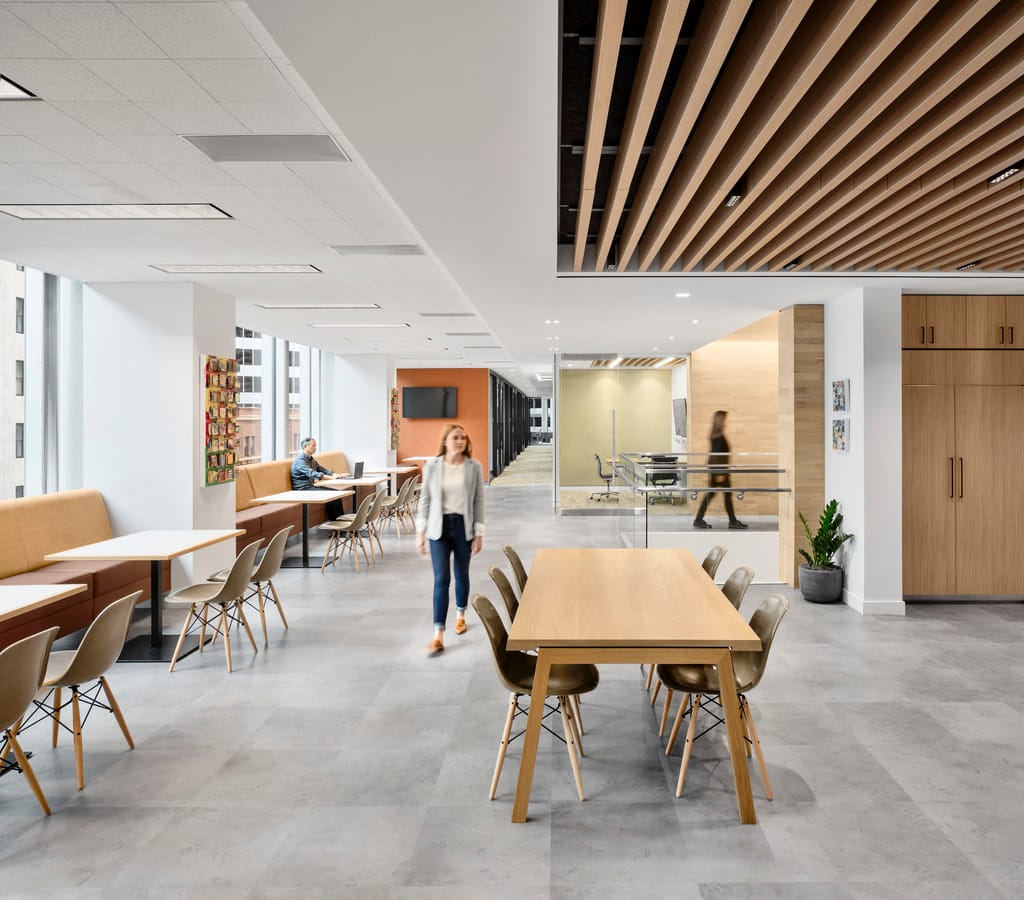
Tiffany Scharpf LEED AP
Northern California Studio Design Director
Drawing on 23 years of experience, Scharpf has collaborated with an array of clients including LinkedIn, Salesforce, and law firm Farella Braun + Martel, translating their cultures and objectives into meaningful design solutions. Guiding cross-functional teams with creative vision has honed her reputation as a dynamic, trusted leader in the design community.
Contact Tiffany: [email protected]
Project Photography by © Garry Belinsky
