Taking the Inside Out
The Profitable Property
Co-Authored By
Michelle Atkinson (Managing Director) &
Madeline Drone (Design Director)
Identifying and building on a property's unique differentiator is at the core of any successful repositioning. Yet in the heart of Houston’s energy corridor, Eldridge Oaks’ signature attribute was overlooked—adjacency to a lush green park. At a time when the power of biophilia and well-being resonate with building occupants on multiple levels, IA immediately saw the magic in treating the building, its character, and its design as an extension of the park. The building was primed for a new identity.
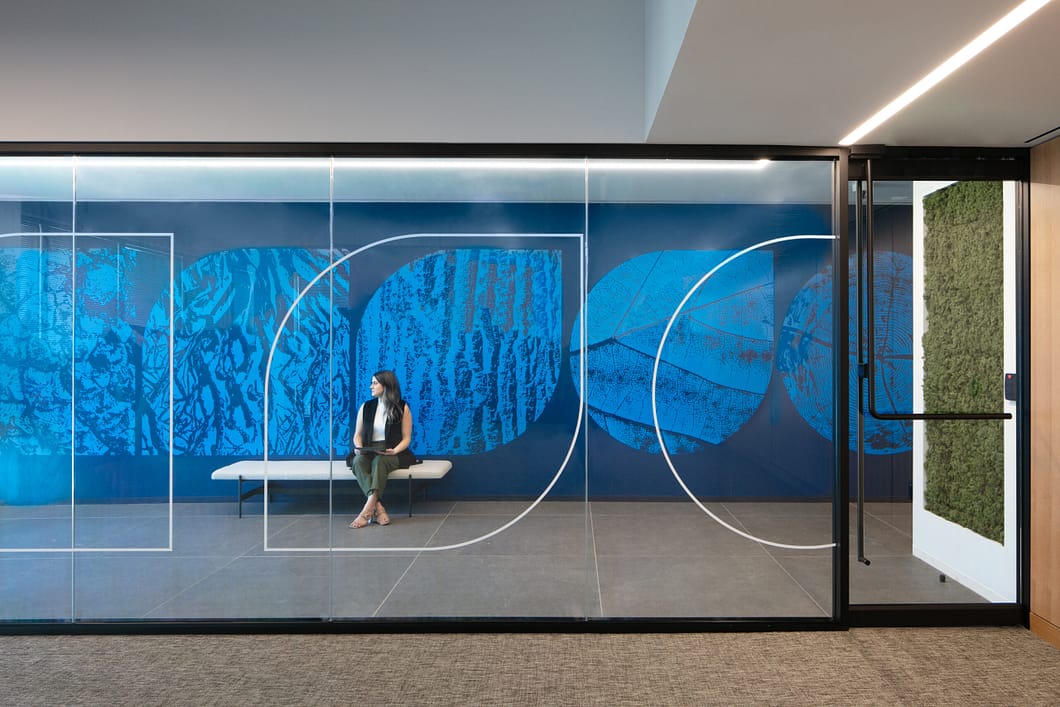
Eldridge Oaks Campus · Houston, Texas · © Chris Bacarella, Door to Floor Photography
Direct access to a park is unusual for an office building. By dialing up that connection and obscuring the line between indoor and outdoor, the IA Houston team incorporated the park into the lobby. Amenities, finish palette, textures, textiles, and experiential graphics as well as the orientation of the views are based on connection to the park. The inspiration was to attract tenants with an inviting, meaningful environment and immersive experience based on the strong bond between the building and surrounding serene forest, with added high-designed spaces as key focal points for tenants and visitors.
Central to the concept was a shift of the building's social epicenter to the north, effortlessly connecting interior and adjoining park. This approach aligns with the project theme: the bark and the bite, expressed throughout the space. From stone accents referencing the forest floor to wood feature walls that vertically rise like trees through multiple floors, as well as an authentic wall of bark in the concierge area, indoors and outdoors merge.
The integration of premium amenities and aesthetics at ground level defines convenience and comfort. From a state-of-the-art fitness center, with private showers and spa-like locker rooms, to the café and lounge bar (easily transitioned for evening events) to outdoor patio spaces, tenants are encouraged to enjoy, exercise, relax, and dine without leaving the building. As a venue for large-scale events, the stellar training center offers versatility.
Commanding attention at the double-height reception, an array of over 60 lights—orbs suspended from the ceiling that change color on demand—glow in front of a dimensional wood wall.
As a key amenity, the fitness center encourages users to explore its features, privacy, and allure signaled by graphic signage and a custom metal-screen wall with cutouts mimicking foliage and water, a theme carried through to the lounge where experiential graphics reminiscent of park and forest surround curved banquette seating. Adding to the mystique slatted wood millwork, a live-edge bar, and an extruded metal ceiling enhance the coffee and break area.
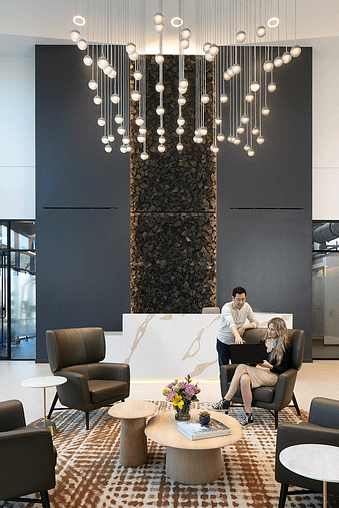
Eldridge Oaks Campus · Houston, Texas · © Chris Bacarella, Door to Floor Photography
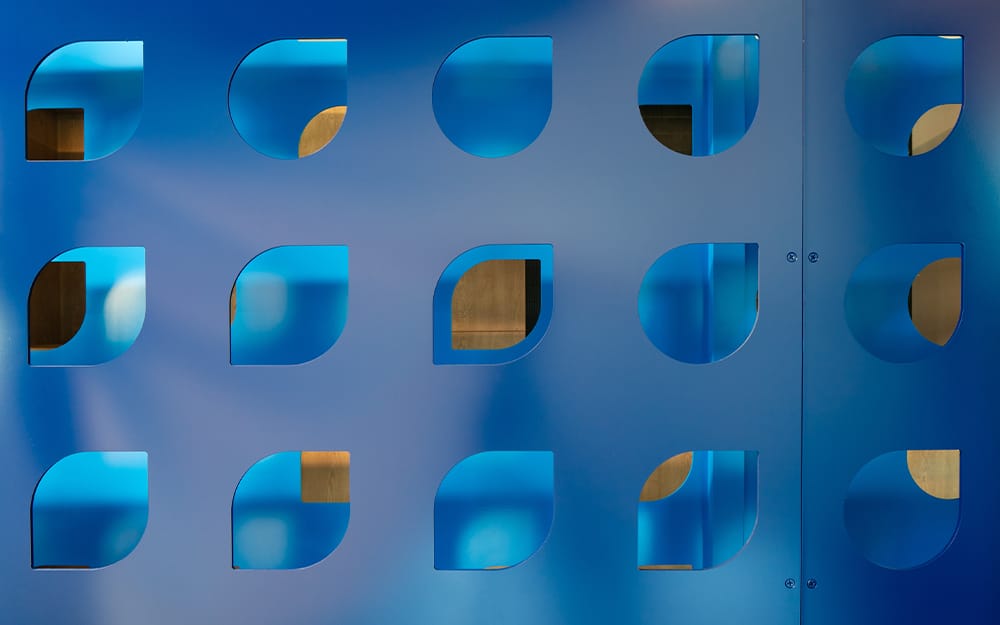
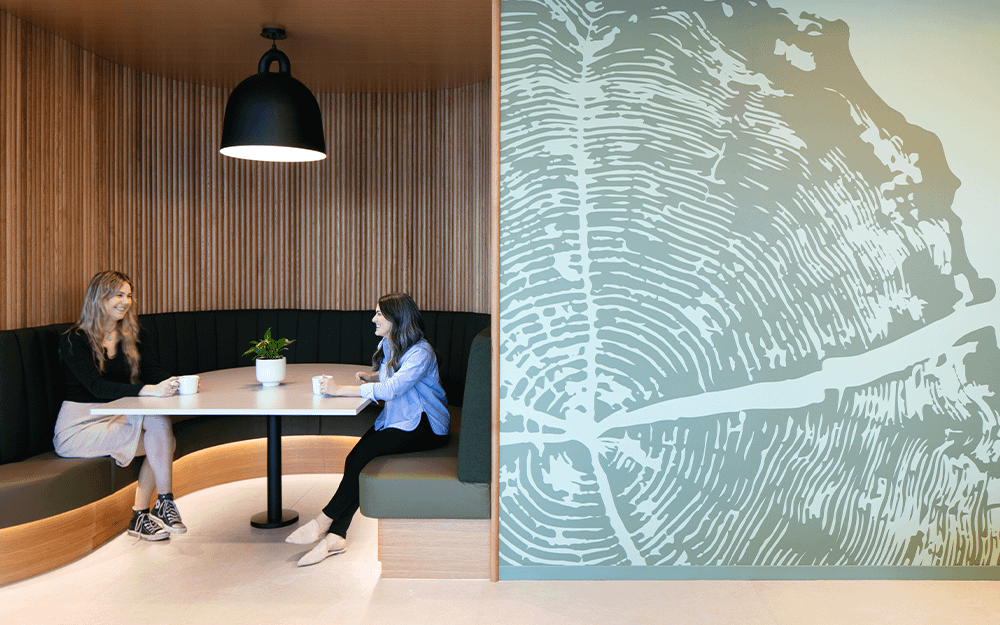

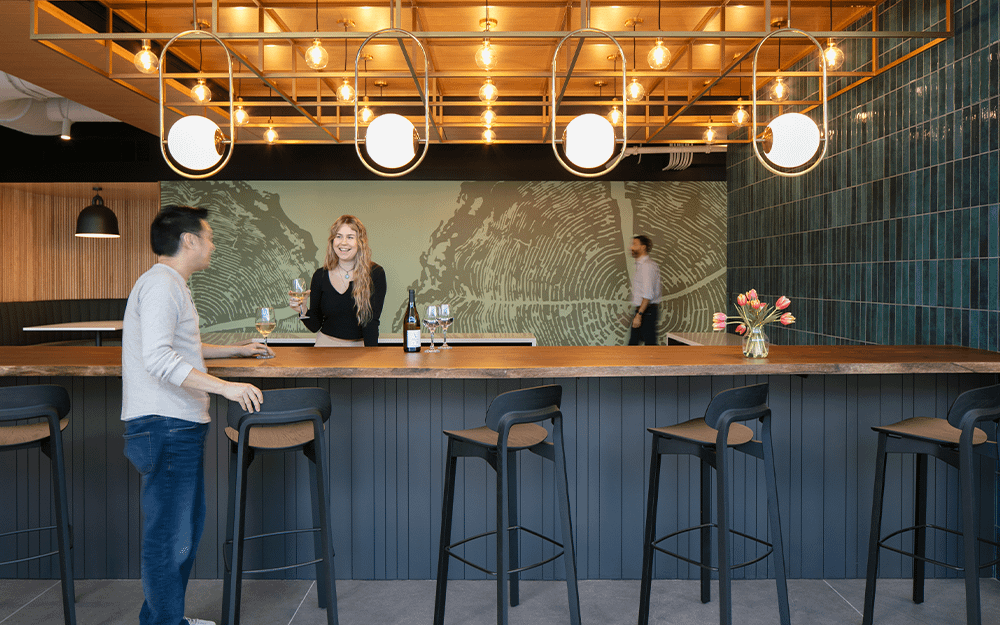
Outside, the patio syncs the building with its surroundings. Meticulously designed stone paving, landscaping, a trellis, lighting, and an outdoor fireplace invite occupants to enjoy the outdoors, adjacent forest, and walking trails.
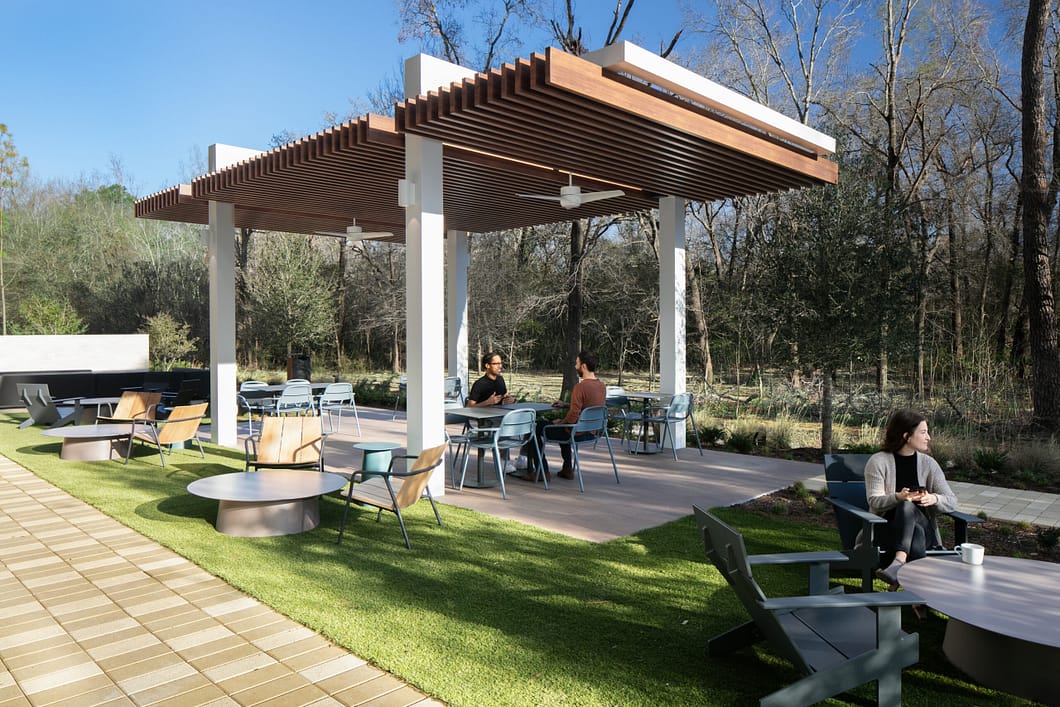
Eldridge Oaks Campus · Houston, Texas · © Chris Bacarella, Door to Floor Photography
To deliver opulence within budget, the design team employed warm, organic materials juxtaposed against modern ceiling and lighting designs for a sophisticated yet cost-effective aesthetic. From wayfinding to dimensional screening experiential graphics further elevate the ambiance.
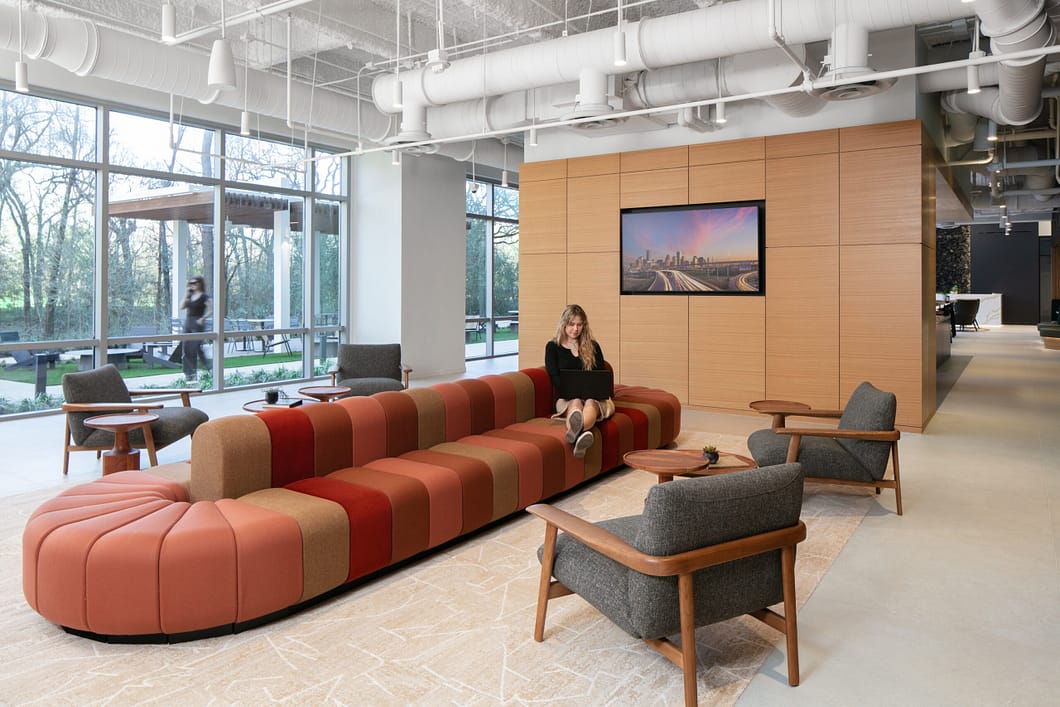
Eldridge Oaks Campus · Houston, Texas · © Chris Bacarella, Door to Floor Photography
The overall design epitomizes the changing landscape of modern workspaces, where the boundary between work and leisure dissolves. The concept of work becomes a holistic experience, with nature and leisure gracefully woven into the fabric of daily professional life. The new workplace speaks to an evolving design ethos, catering to human needs as well as ecological stewardship. Here work environment and nature converge, empowering occupants to realize their professional and personal aspirations within a single, continuous design concept and space. From the moment of arrival to departure, the building's identity lives within the user experience.
IA is engaged with building owners across the nation who are using a post-covid shift in the workplace to rethink and reimagine their properties, and Houston is right there in the mix. Currently, our Houston team is engaged on multiple building repositionings, each premised on a defining signature attribute. One, similar to Eldridge Oaks, will offer a familiar array of ground-floor amenities—fitness and conference centers, food hall and coffee bar, tenant lounge/library that doubles as an event space—and yes, adjacent walking paths.

Michelle Atkinson, IIDA
Managing Director, Houston Studio





