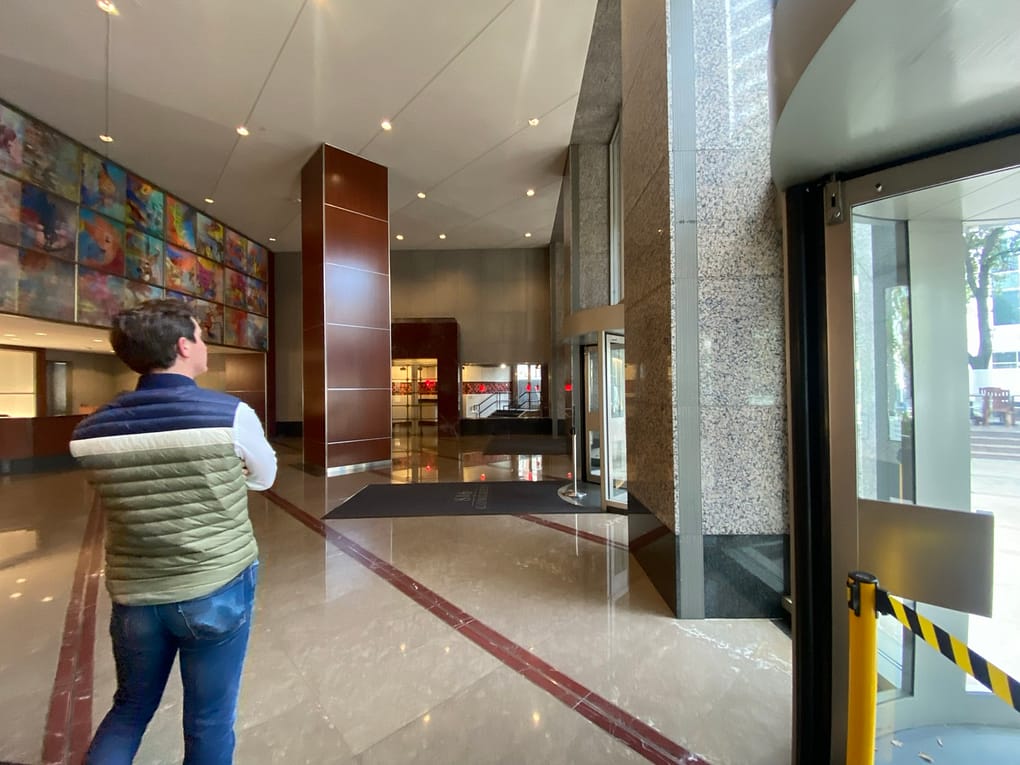The Profitable Property: A Modern Transformation of a Classic Austin Landmark
The Revival of a Congress Avenue Icon
In the vibrant heart of Austin, Texas, 816 Congress has undergone a significant transformation. Acquired by Regent Properties as part of their strategic expansion into high-growth Sun Belt cities, the building's renovation presented both challenges and opportunities that IA Interior Architects tackled with creativity and precision.
Unifying Architectural Elements
To create a unified aesthetic throughout the building, IA integrated a series of lit arches and curves that flow through the structure. These elements establish a clear hierarchy in the entry sequence while softening the existing architecture and introducing a new focal point along Congress Avenue. Thoughtfully placed lighting enhances the space, maintaining its visual appeal from day to night. A black textural ribbon of hot-rolled steel wraps the building, offering a bold contrast against the grey granite facade.

Before
Revitalizing the Entry Experience
The building’s entrance, once hidden behind a fortress-like colonnade, was reimagined into a welcoming gateway. IA crafted a garden-inspired entry, collaborating with landscape architecture firm Studio dwg. Lush greenery and thoughtfully placed seating areas were incorporated into the courtyard, creating a more inviting and softened environment. By removing a column from the colonnade, it produced a more visible building entry. The design now features a series of progressively smaller arches, beginning with the largest on Congress Avenue and the smallest at the elevator lobby, guiding visitors through a visually engaging and welcoming experience.

After


Before

Transforming Key Spaces
Significant updates were made to several key areas over three floors. Elevator cabs were renovated, and the elevator lobbies were enhanced with new flooring and detailed ceiling elements with uplighting, transforming these transitional spaces into sophisticated environments. A bespoke stone reception desk, illuminated by a brass light fixture and framed by a steel arch, now anchors the revamped lobby. The desk also features a custom rope installation by local artist, Ellen Bruxvoort, that adds a sense of tactility and ties together the lobby pendants. A raked plaster column with an integrated wood bench grounds the lobby volume with texture and warmth, creating a welcoming atmosphere.


Embracing Local Character
The design team merged the refined simplicity of West Texas aesthetics with Austin's eclectic character, a diverse, creative, and sometimes unconventional spirit, creating a space that embodies local heritage and modern appeal through carefully selected textures and materials. Clever modifications enhanced sunlight penetration into social spaces, breathing life into the once dull and dark setting. The building lobby now offers a surprising welcome, with an intricate rope art installation and bespoke suspended illumination immersing guests in a hospitable ambiance upon arrival.

Expanding Functionality
The renovation extended to the building’s lower floors, where retail and coworking like spaces were introduced. Every place was an opportunity to work and foster connections. This strategic addition not only enhances the building’s functionality but also aligns with Regent’s vision of a vibrant, multi-use environment. The courtyard was redesigned to reinforce and complement the architectural moves of curves and tactility and extends the garden experience indoors, creating a seamless connection between the interior and exterior.

Enhancing Amenities
The new amenity center includes a break room, conferencing areas including smaller zoom rooms, and lounge spaces with unique finishes, all overlooking the redesigned courtyard. Additionally, there's a break room, golf simulator, and lounge with access to an outdoor terrace offering stunning views of the state capitol. These updates enhance the building’s appeal, providing a range of recreational and relaxation options for its occupants.

Creating a New Building Identity
An updated building logo was developed by IA alongside the architectural design to add to the modernized feel. The bold new identity includes a nod to the “material ribbon” for a fully cohesive design experience. A new brass logo sign at the security desk greets visitors, and a metal plaque wrapping the courtyard column at Congress and 9th Street subtly signals the address to pedestrians. A monument sign nestled among the courtyard landscaping highlights key tenants of the building.
The amenity space also received a branding refresh from “The Terrace” to “Waterloo Lounge.” The name Waterloo is a nod to Austin’s original name in the early 1800’s.


Final Thoughts
The transformation of 816 Congress showcases the power of thoughtful design in breathing new life into iconic properties. By seamlessly blending historic charm with modern innovation, this revitalized landmark now stands as a testament to Austin’s vibrant spirit and Regent Properties’ forward-thinking vision. This reimagined space has the potential to redefine how people engage with their surroundings and shape a new era in commercial environments.
After Photography by ©Andrea Calo
