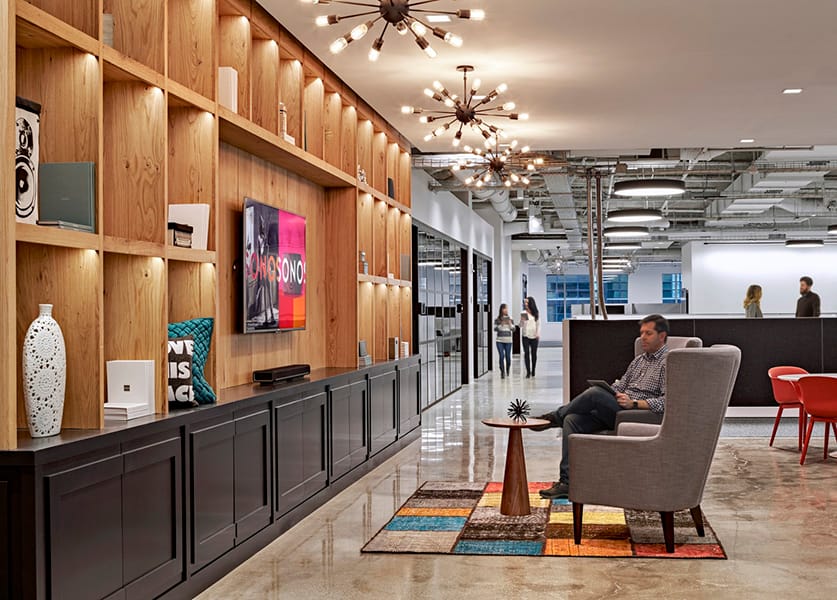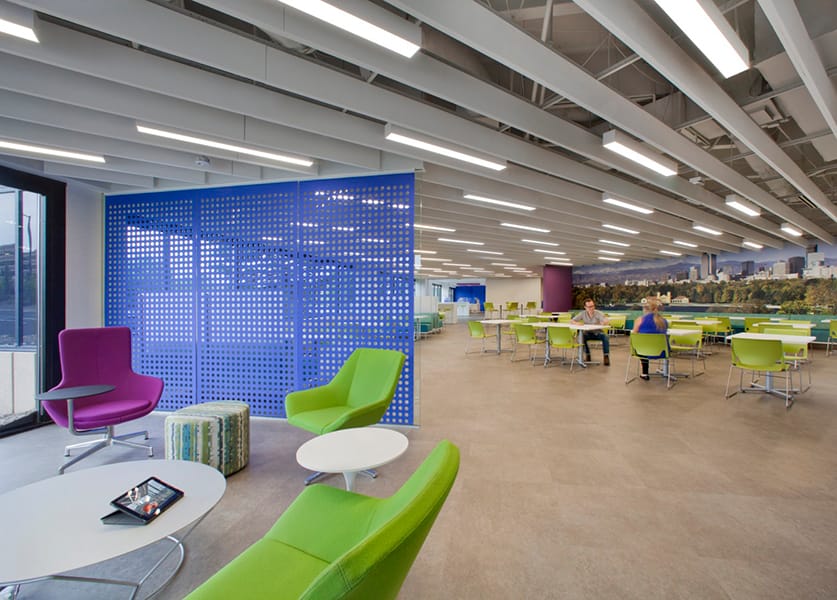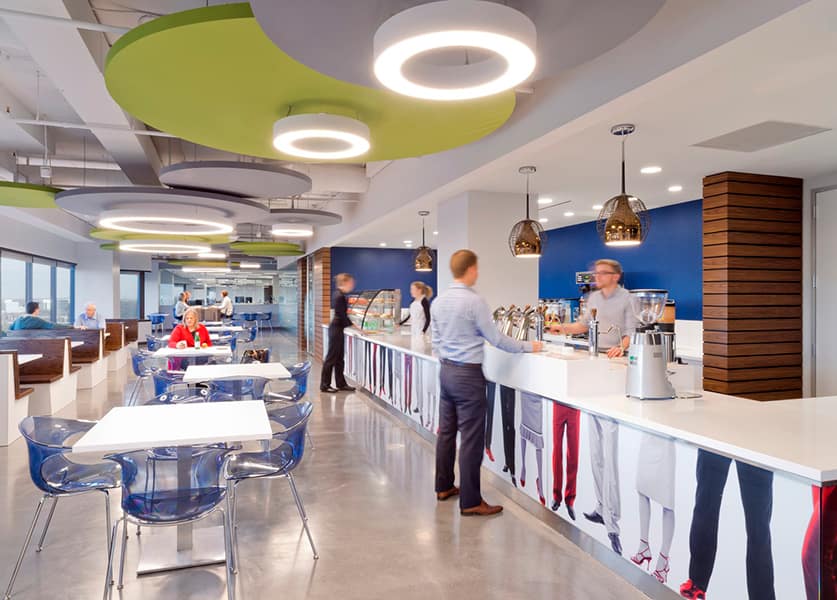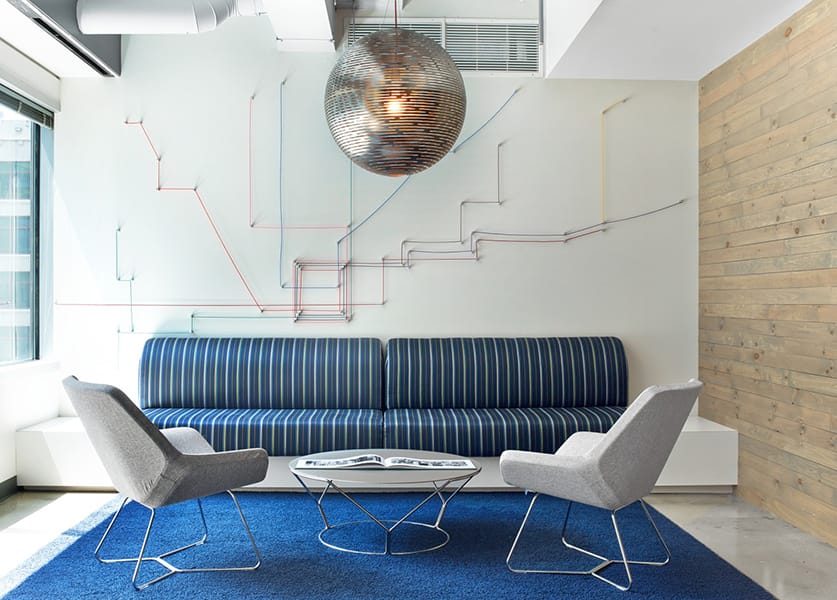Take a look inside our process of designing your office. Spoiler alert: There’s a lot more to it than design.

Wellness is a key component of the modern workplace that has inspired a number of unexpected office design features. Do you really need the interstitial slide to take you from the second floor to the ground floor? Well, yes, one could argue. The endorphins of that exhilarating transport can spark the energy your staff member needs to power through that data analysis report. And the retro vending machine with free snacks? Absolutely essential. A healthy mind is a function of a healthy body, and fueling that body will optimize productivity among your staff.
But we are dealing with a misconception that designing for wellness and the workplace of the future must imitate Google offices of the early 2000s with ultra-fun and bright features. However, is that really the best solution to support and inspire how your business works? Google has arguably redefined the workplace—and IA helped designed that new workplace paradigm—but there is value in reminding our clients of the most important part of their workplace design project: “Your company is unique and we should express that!”
As interior architects, it is our job to deliver interiors with a “wow!” factor specifics to our clients’ goals and culture. We definitely create fun and innovative offices. But successful design is much more than aesthetics and to achieve your objectives, we have to dig a lot deeper. We want to know everything about your business, who you are, and what you want to accomplish. Do you want to express and build your corporate culture and identity? Are you focused on nurturing staff interaction and collaboration in lieu of emails sent across a room? Are you trying to attract and retain employees? Do you want to reduce your real estate footprint? I use the medical analogy often when I explain our design process to new clients.
We are the like the psychologists of your business.

Tell Me Where It Hurts
When we sit down for our initial visioning session, chances are we’ve already met during the interview process. You probably already have lots of ideas about what you want your future space to look like. But, have you considered the problem-solving power of design? We can solve a number of your problematic symptoms with the right design solution. While the volume at which your desk mate verbally communicates is not in our scope, we can generate a number of sound mitigating solutions that work best for your space, from sound masking to phone rooms for private conversations.
As design professionals, it’s crucial we to identify the root problems in order to solve them. Are you growing so fast you can’t find enough desks? What inspires you? We ask the questions that guide you to a platform to boost collaboration and productivity, as well as maximize employee retention, and increase your return on investment.

A Cure, Not a Remedy
It’s often easier to identify what doesn’t work for you than what does. While discussing the least desirable parts of your office is easy—we agree; your stained carpet and wood panels with one-foot repeats must go—visualizing your optimum corporate culture is the fun and beautiful part of our design process. We understand that your company may be on a fast track and it may be difficult to project where you see your firm in 10, five, or even three years. But by working with your team, from the CEO to entry-level staff, we can efficiently provide you with a design that will accommodate growth, and multiple generations and work styles that make up your workplace. Starting with anonymous survey data, most staff members are eager to share their impressions and ideas of the workplace—we’ll consider all input—from secret wishes for more whiteboard-marker colors to the popcorn smell that disrupts the afternoon work flow. Ultimately, we will review your past and analyze your present to design for your future.

A Period for Observation
To learn about your corporate structure, we often observe your “day in the life.” How much of your day is filled with meetings—are they impromptu, deskside, virtual, or face-to-face—and how much is filled with heads-down, focused work? With ever-changing technology and the ever growing demand for flexible work schedules, we also want to know how work happens outside your workplace, so we can maximize your space for those scenarios. Does everyone really require an assigned desk, and how often are those private offices fully utilized?
Outside of meetings, how does your organization communicate? Virtual connections require more data and power; perhaps a raised floor will facilitate flexibility for reconfiguring teams without disrupting the interior structure. If you want to expose the concrete slab as your flooring solution, we can explore ways to accommodate for variances in sound levels without padding the walls like Jack Nicholson’s room at the Oregon State Asylum.

Diagnosis: Your Bespoke Workplace
In the end, you should not compare yourself to other companies because you are not like them. Your firm is unique and your new workplace should facilitate, and celebrate, that quality. The power of great design for your business will integrate wellness, culture, productivity, and your business goals. Your new space will feel like you, genuine and full of the passion that drove the business from the beginning, and still drives it today.
