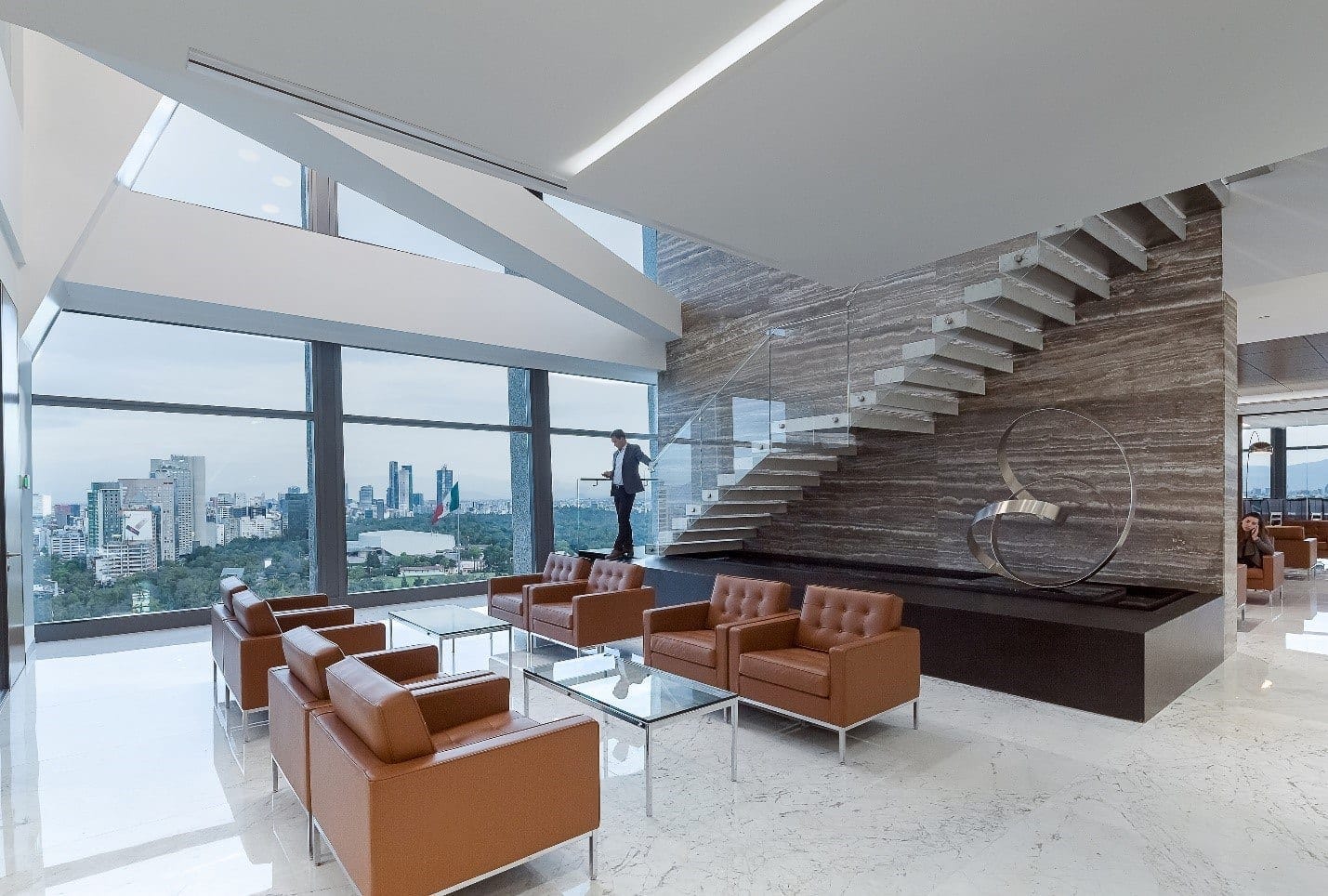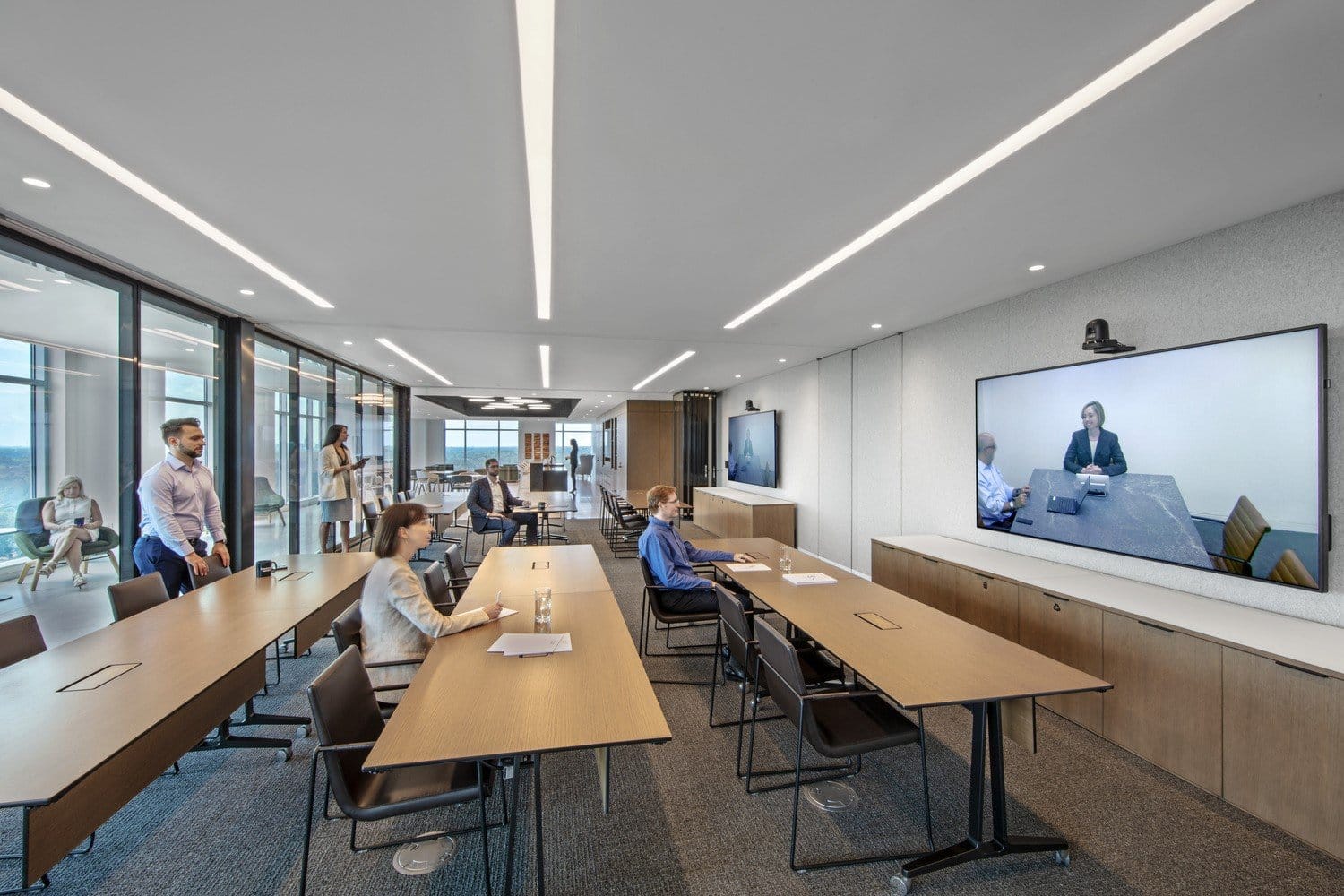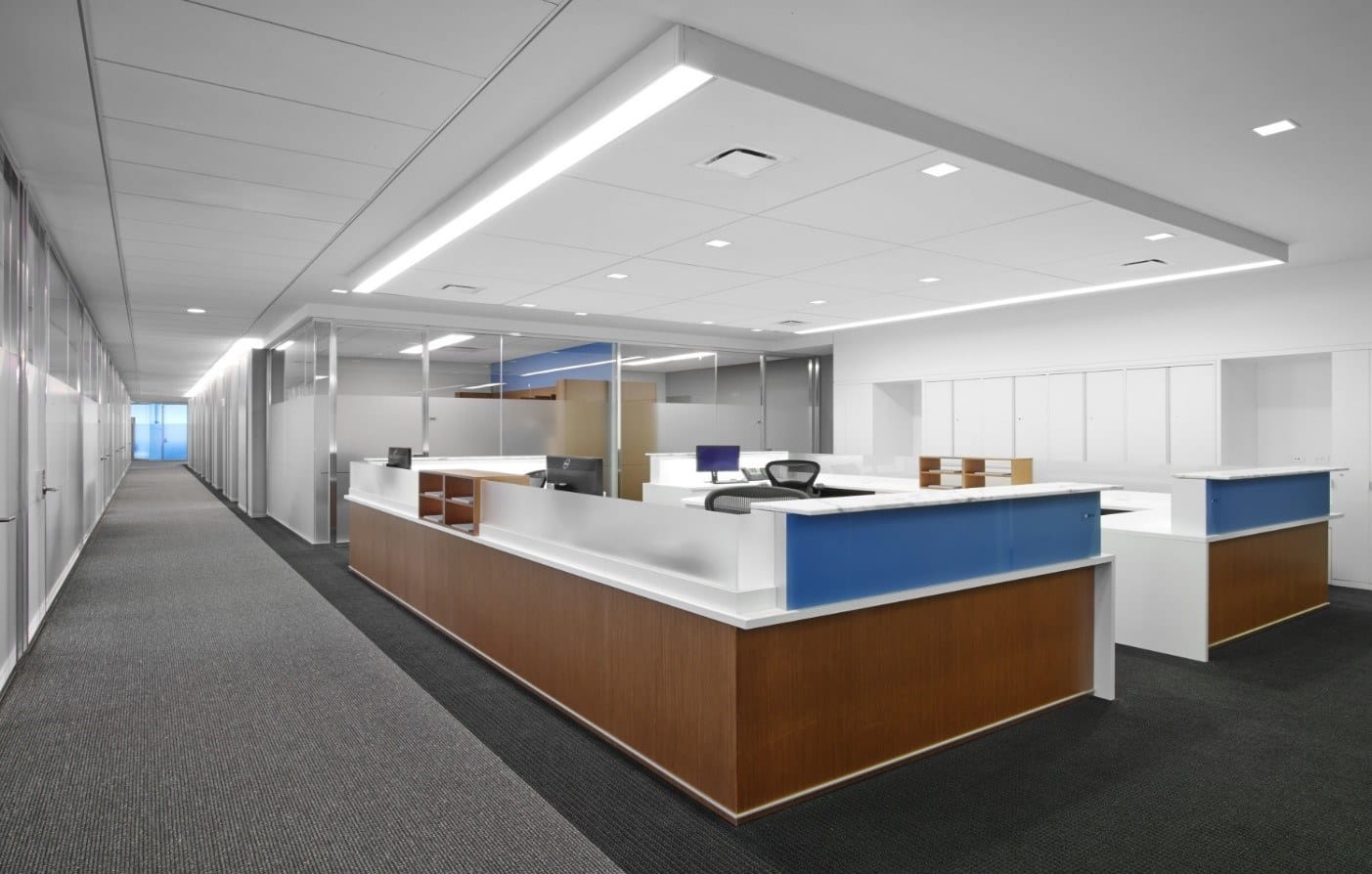
Traditional materials such as stone, wood and leather comprise a modern vocabulary of features at the reception area of
Baker & McKenzie’s Mexico City offices. An inter-floor stair and custom sculpture further enhance the space. Photography © Hector Armando Herrera.
Mergers have been a feature of the law landscape since time immemorial, and a number of today’s top firms claim a long pedigree that is typically traced back through a series of such combinations and transformations. But what really happens when two practices join together to become one? For both the groups of attorneys and their various support departments the details of how the merger is implemented can make the difference between success and failure for the new business entity.

Flexible conferencing areas support the practice of Troutman Sanders in Raleigh, North Carolina—an office created due to merger-driven growth. Divisible rooms and reconfigurable furniture efficiently allow for a variety of activities in the space. Photography © Eric Laignel.
Successfully Combining Legal Practices
“If there’s a great disparity in the size or status of the two firms, the larger or more prestigious usually sets the tone for the merger,” notes Mark Santiago of SB2, “while a blending of near-equals tends to generate more complex conversations and needs for achieving compromise and consensus between them.” In either case, this transition provides an excellent opportunity for both participants to upgrade their dated or inefficient practices. It is also common for a merger to create the need to adjust the overall real estate footprint of the combined firms. Sometimes relocating the administrative staff offsite can provide enough room at an existing location to house the increased attorney headcount.
As there invariably will be duplicate administrative positions in the two firms, a way must be found to sort out the redundancy. In some cases, the gentle method of simply allowing for attrition over time can be relied on, or appropriate alternate roles or relocation to a different office can solve the problem. Santiago pointed out that processes and software use must also be addressed. “Allowing duplicate timekeeping or accounting systems to persist can lead to years of confusion, including billing inefficiencies or problems such as a reduced ability to effectively identify conflicts of interest.” He added that deferring or avoiding the issues of combining departments and work methods can also delay the establishment of a unified identity and culture for the combined firm and perpetuate an atmosphere of “us versus them.”

Following a significant merger with another firm, the New York City office of this AmLaw 100 law firm adopted a blended secretarial support model, allowing groups of varied personnel to work together in teams for more junior attorneys, while senior partners enjoyed more intensive support. IA’s design for the office responded to these requirements via the use of resource centers, where the teams can easily collaborate and have access to needed equipment and supplies. Photography © Eric Laignel.
Office Design for Merged Firms
"The required changes in personnel and departmental organization must be identified and captured in detail during the initial stages of a law office design effort to best accommodate the new landscape of the merged firms," notes IA’s Erik Hodgetts. To achieve an efficient layout for the space requires that the future staff headcount be measured, and that realistic combined needs for storage (for example, long-term records, active attorney files, and law library collections) be determined. Shared amenities, including conference rooms and food service facilities, can also be right-sized for the new office, taking into account reference points such as industry standards and the benchmarking, which IA performs with data from a variety of comparable law firms.
But beyond these quantitative needs, engaging in the workplace strategy and visioning efforts that a significant relocation or renovation project entails can have great benefits. “In some cases, this may be the first opportunity the firms have had to explicitly consider high-level questions such as what the culture, priorities, and values of the blended firm will be,” Hodgetts added. Beyond interviewing department and practice group leaders, he noted that larger forums such as focus groups or town hall-type events can have great value in capturing input from a broader range of voices within the firm. Good results have also been obtained for some legal clients by administering online surveys to all staff, which can be answered anonymously and may elicit more honest feedback. The cautionary tale with such all-staff surveys is that the firm’s senior management needs to be prepared to act on the information gathered in order to prevent a negative cultural impact.

Mark Santiago of SB2 Consulting, whose career has focused on helping law firms make operational and organizational improvements, met for these conversations with legal space planning and design leaders Erik Hodgetts and Russell Manthy of IA’s New York office.
Planning For a Successful Future
The group concluded by acknowledging that attention to each of these business and design topics was necessary for a merged firm to truly thrive. Meaningful updates to the organizational and business structure of the blended operation can provide a solid foundation for future efforts, and the space itself then provides an embodiment of the firm’s guiding principles. In closing, IA’s Russell Manthy added, “When a space is laid out and designed to accurately reflect the culture and workstyle that has been identified for the future—particularly when that vision may differ from how the staff have operated in the past—it really serves as a vehicle that helps those patterns and behaviors to become a reality.”
