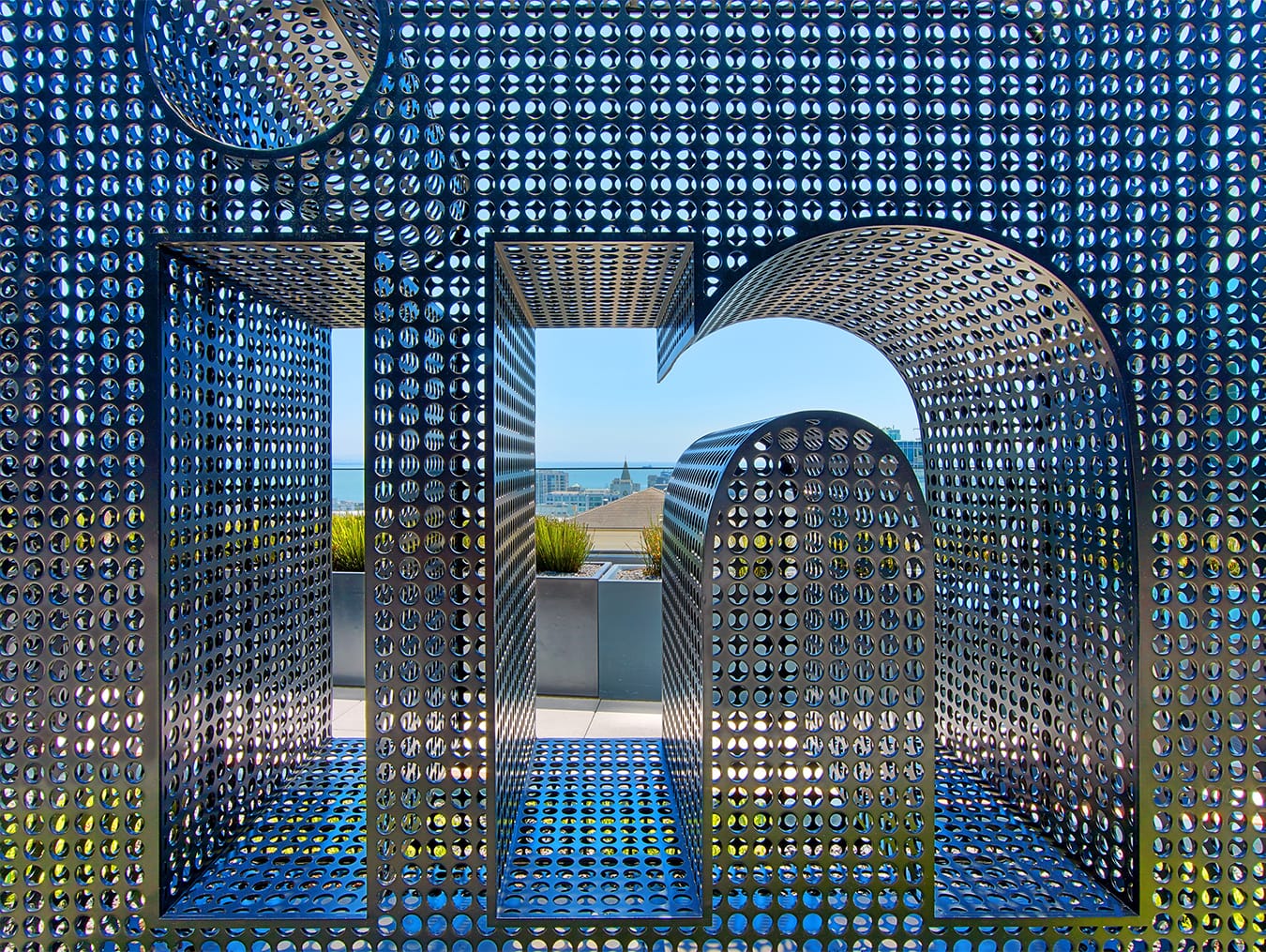The façade of LinkedIn’s new office introduces itself with pulsing blue LED lights. The recently built San Francisco tower is a massive 440,000 square feet and 26 floors of office space located in the SoMa (South of Market) neighborhood—a vibrant section of the city, that houses many of the city’s museums and tech companies. Inside, the tower is composed of 23 floors of workspaces and three amenity floors that include: reception, a full-size gym, small and large event spaces, cafeteria, training room, roof terraces, a maker space, a juice bar and user-experience labs.
IA Interior Architects brought fun (and games!) to LinkedIn’s new 440,000-square-foot San Francisco office, designing placemaking installations that bring employees together to work, collaborate and play.

