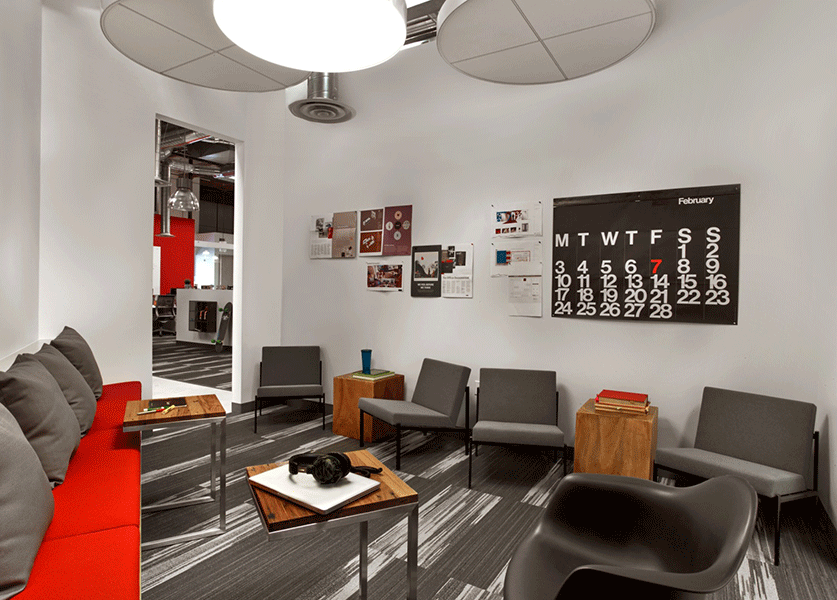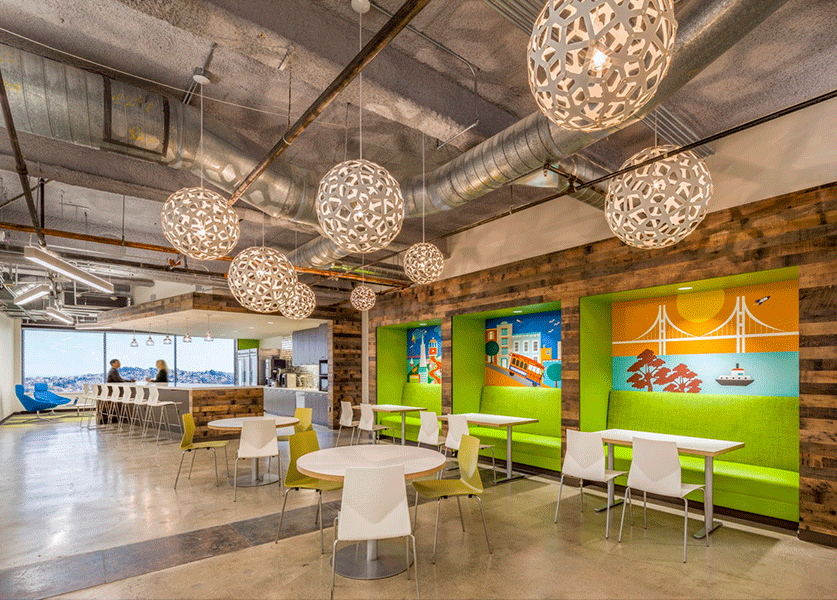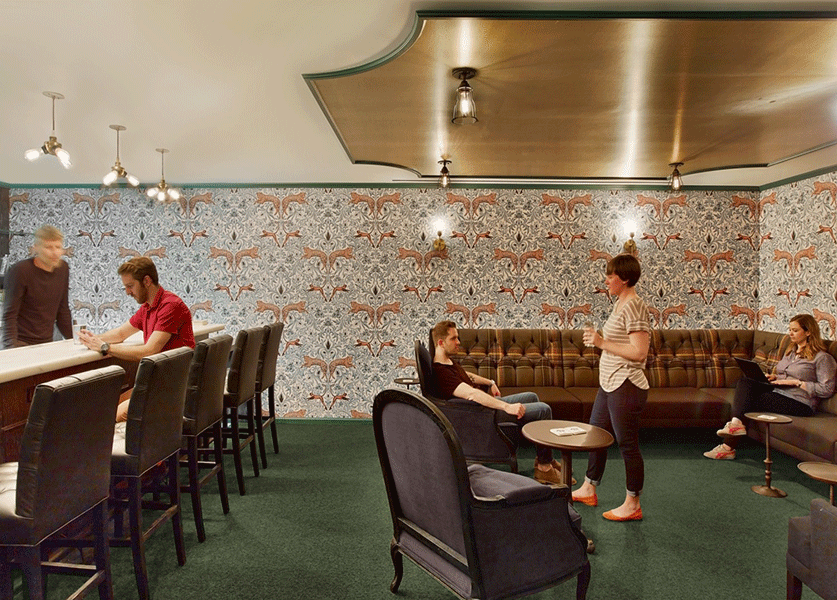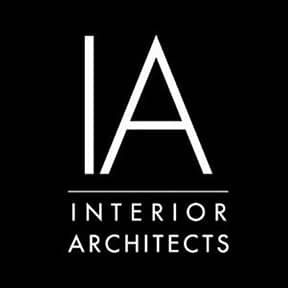The IA-Designed Workplace, From New York to Denver to San Francisco, Feels Less Like a Corporate Office and More Like Home.
We spend, on average, nine hours of our day in the office, and for a number of office workers, that tally is much higher. As a firm that specializes in workplace,IA’s design and strategy teams are tasked to address the needs of varying work styles for an optimal work life environment, or the place where all those work moments take place when workers are not at their desk. IA’s clients are requesting collaboration or informal lounge zones to supplement the formally identified work areas.
“It’s defining corporate cultural centers,” explains John Capobianco, IA design director in New York. “They’re a little more welcoming and open but they are still very much performance based. Having a beautiful living room setting won’t work if you don’t have technology; if you don’t have accessible outlets, it’ll be an aesthetically pleasing lounge area, but one that doesn’t work.”
IA Design Director Richard Smith identifies these areas for staff to connect as hubs, which can take the form of huddle rooms, library space, living rooms, break rooms, and kitchens and pantries. “These hubs are a nod to the home that we all go to everyday, as the lines between home and work continue to blur,” Smith says.
Just like home is a safe place, these hubs often function as a getaway. As the collective office grows increasingly open—private offices that gave way to cube farms gave way to benching systems with little to no division—IA designers and strategists have observed end users leaving their assigned or open desk, and moving to those hubs to do heads-down work. “These could be high-top surfaces, lounges, or pop-up solutions that are configured for the task at hand,” Capobianco offers.
The Kitchen is the Heart of the Home
If the workplace is becoming more like our home, we would then identify the pantry, or the breakroom, as the heart of the office. But a windowless, VCT sheathed room bathed in flickering fluorescent light is rarely an inspiring space—certainly not one where staff would choose to hold productive meetings or spend a break with colleagues out of anything other than necessity. The kitchens of today’s workplace feature open access to the office, often with intermediary, comfortable seating areas that function as dining, meeting, and lounge space.
“Ideally, these kitchen and lounge zones can serve triple duty,” Capobianco explains. “You can go and focus, meet your team, or unwind with a game of ping pong.”
Imbuing a sense of home at work is a design challenge posed by many of IA’s clients. For the Mercedes Benz Research and Design Center North America, the second and third floors feature 114 individual climate zones controlled by Nest thermostats, says Design Director Pietro Silva, who is based in the firm’s San Francisco office. “More obvious design choices sometimes include residential features like floor lamps, pendants, and accessories to translate that feeling into a commercial project.”
“The bottom line is that my home is my office, and my office is my home,” Silva says.
IA is a global firm of architects, designers, strategists, and specialists. We focus exclusively on environments through the lens of interior architecture—a radical idea in 1984, when IA was founded. We are highly connected agents of change, committed to creativity, innovation, growth, and community.
IA is a global firm of architects, designers, strategists, and specialists. We focus exclusively on environments through the lens of interior architecture—a radical idea in 1984, when IA was founded. We are highly connected agents of change, committed to creativity, innovation, growth, and community.




