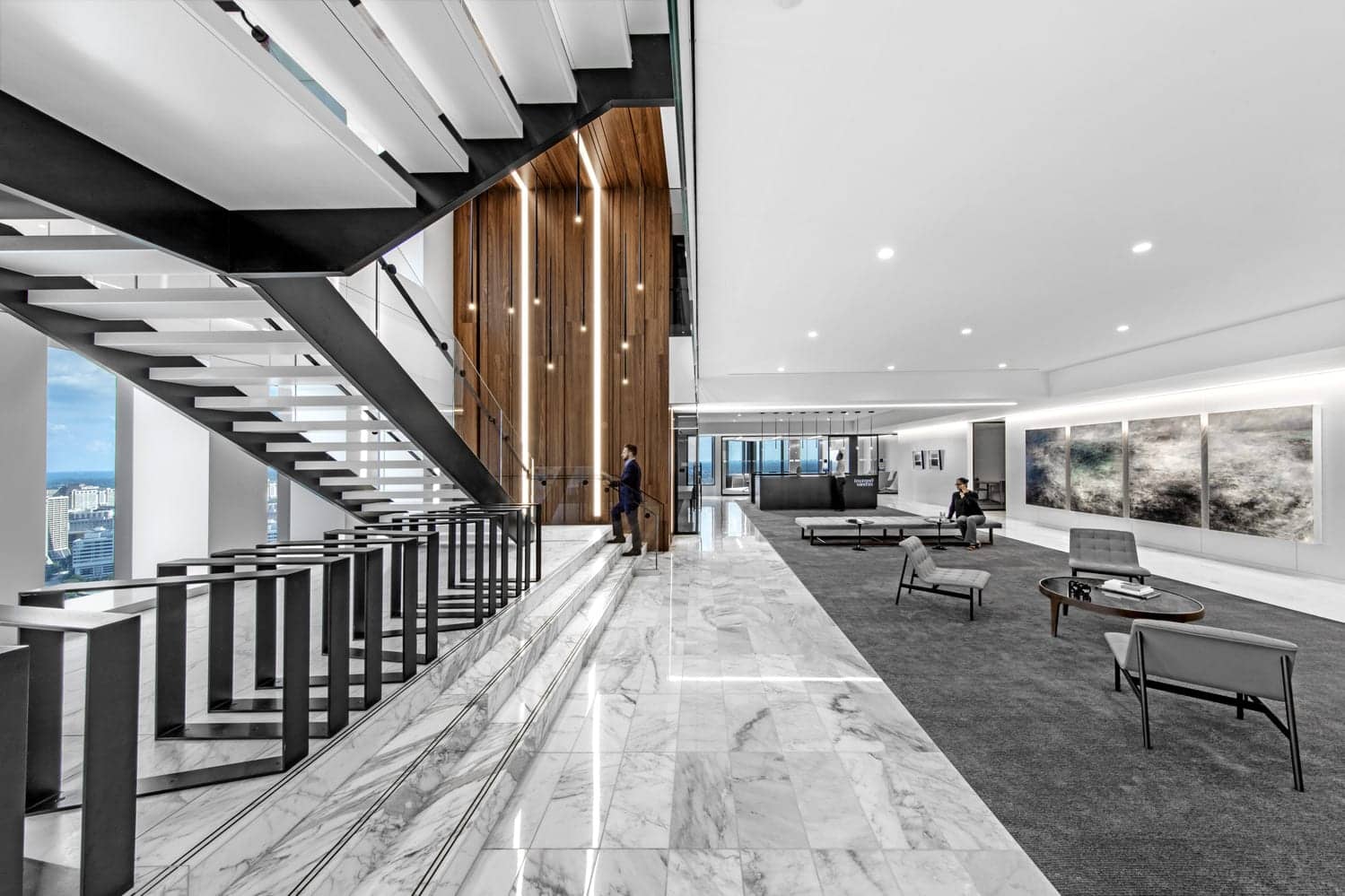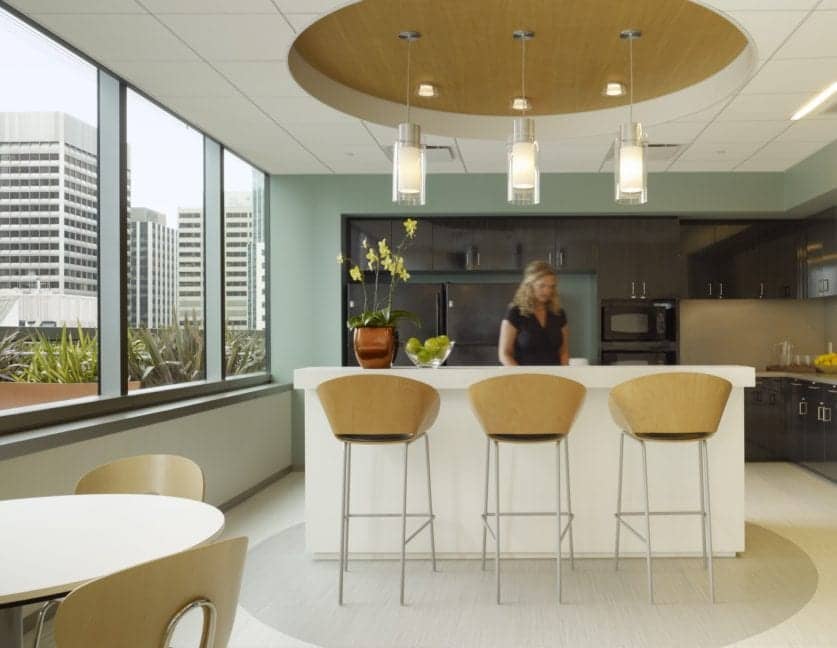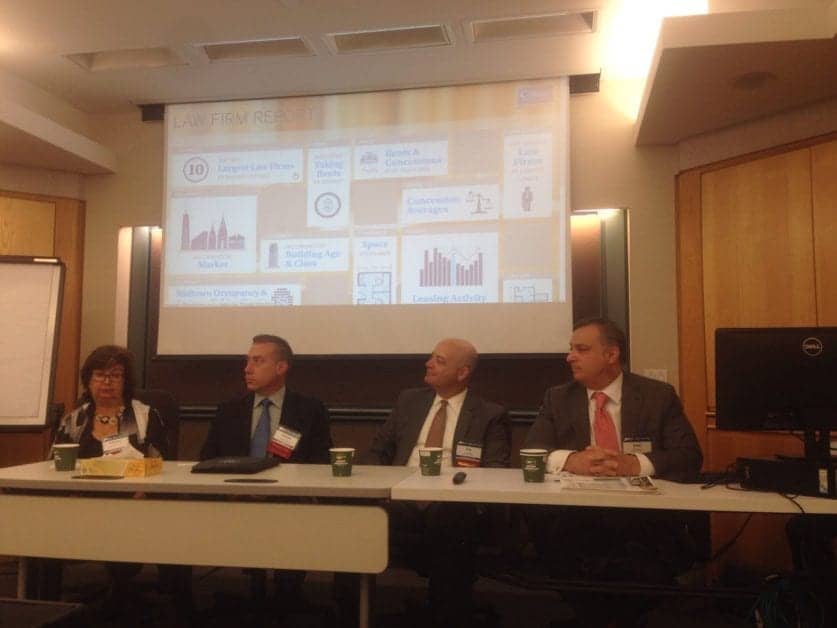By Erik Hodgetts, AIA, LEED AP | Project Director
November 7, 2017
Reflecting on Legal Space Design Trends at the ALA Symposium
Let’s face it – who among us likes, much less embraces change? Countless quotes remind us that it is the only constant in life, and yet it is not always welcome – especially in the workplace. Not immune from the changes taking place all around us, the modern law office is experiencing transformation that reflects design trends seen in the broader world of commercial interior design. Recently, I was fortunate enough to present at the New York City chapter of the Association of Legal Administrators (ALA) annual Symposium as part of a panel of peers discussing the latest directions in legal office design and furnishings. The wide-ranging conversation that took place reinforced concepts and ideas that I have observed playing out elsewhere across the industry.
Law offices have notoriously been slower to adapt and reluctant to embrace modern shifts in workplace design. As other businesses have followed the lead of the tech industry towards flexible and more casual open office environments, legal space design has taken a more cautious path towards only those elements that meet the particular needs of attorneys. While the nature of work being performed at law offices continues to require space that allows confidentiality and the ability to focus, here are some of the key factors driving progressive change in this sector:
- Reduced Office Sizes – Attorney office footprints continue to shrink, with a growing number of firms choosing to move to a universal office size for all lawyers regardless of seniority. Besides helping space efficiency, this can reduce operational needs and allow for furniture standardization. However, the use of enclosed offices still contributes to legal tenants being among the highest users of space on a per-person basis.
- Emphasis on Collaboration – With the legal library – historically where attorneys would interact while working – solidly on the way out, creating spaces for attorney collaboration has become a new design challenge. This is being met in a number of creative ways, such as extending seating areas adjacent to coffee pantries or integrating stand-up meeting areas into the practice floors.
- Resource Centers – With self-sufficiency of lawyers on the rise and the role of dedicated legal secretaries continuing to reduce, firms are experimenting with new support models. In lieu of traditional secretarial workstations, one idea that has gained traction is the creation of “Resource Centers” – consolidated areas at the heart of working neighborhoods that flexibly house a variety of legal team personnel, including secretaries, paralegals and other project specialists.
- Glass and Transparency – Increasing density and desire for interaction has moved glass fronts for attorney offices into the mainstream. In addition to providing daylight and views to more of the space, this move towards openness often also reflects the way that lawyers and support staff work in teams today, encouraging a more collaborative environment and sense of togetherness in the workplace.
- Health and Wellness – Law firms have followed other industries in the shift in focus from just using sustainable materials in their spaces to a more holistic promotion of wellness for their staff. Paired with firm initiatives such as healthier snacks and programming physical activities in multi-use spaces, the design of offices with features such as sit-stand desks and layouts promoting movement to different locations can contribute significantly to this goal.
My own insights on space use and design for this ALA event were accompanied by those of expert colleagues in related fields. Rosemary Farrell of Arenson served as moderator of our panel discussion as well as providing insight on how furniture can best support lawyers’ evolving needs. Craig Caggiano of Colliers gave an in-depth analysis of legal office leasing patterns in NYC, and Richard Colucci of Distinctive Offices showed how firms that choose to refurbish their existing spaces can take advantage of the latest trends. Together, we fielded a lively series of questions from interested legal staff of both large and small firms, and helped to spread the word that proactively planning for change can be the best way to smooth your path forward.
Like What You See?
See how IA applied these factors in the design of Atlanta-based law firm, Troutman Sanders. Click below to view the project file.
Say hello to the law firm design of the future!




