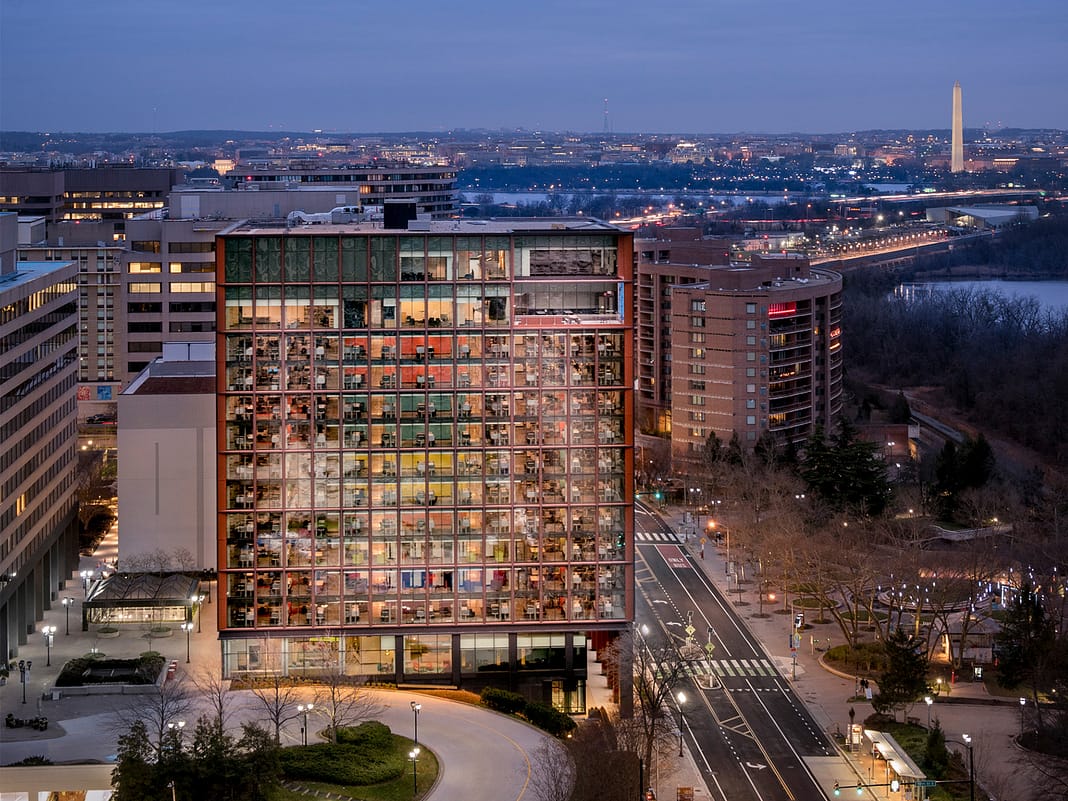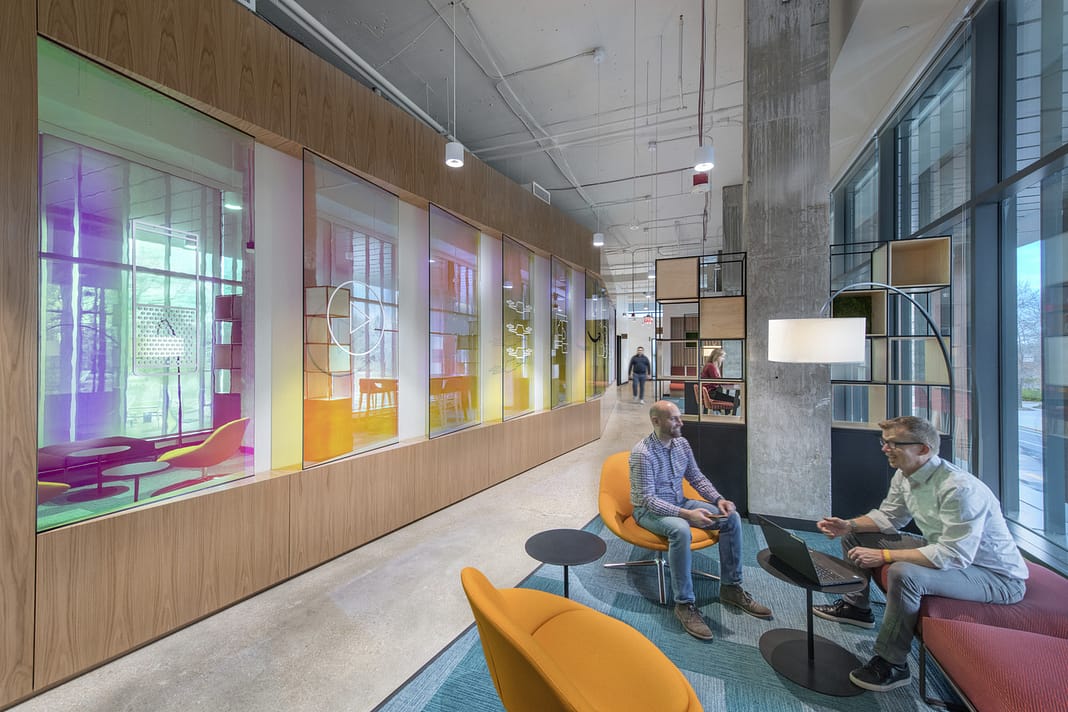
Photography © Sam Kittner.
As interior architects and designers it’s assumed we focus exclusively on interiors, but interiors can have a profound effect on shaping the experience of a building from the outside. At a time when transparency, community, and immersive experiential designs are highly valued, designing from the inside out is more compelling than ever to bring interiors as well as the organizations and brands they support more fully in into the public experience. Users on the inside may enjoy a well-planned view to the outside, but what is the experience for those at the exterior as they view or approach the building? Can a cohesive, dynamic narrative between interior and exterior be experienced from outside the building? If so, what needs to happen to make that a reality?
Certainly multiple aspects of site, structure, and design will have to be fully understood and aligned, with a plethora of questions answered. For instance, how is the building’s interior viewed from the exterior? Is the view blocked by building window treatments? If the client occupies more than one floor, can the floors be cohesively read from the exterior? How do they relate to one another? Will the exterior experience change from day to night? Is a modulated transparency desired—more privacy during daylight hours and greater visibility at night? At the exterior, how will the building, complex, floors, or floor project brand identity and values from the inside out? How will the neighborhood be impacted?
Although each project will be unique, a recent IA project is a case in point. Viewed through a transparent glass exterior and radiating vibrant energy, the interior of a 14-story stand-alone tower, consciously designed to animate an exterior experience at the southern exposure, celebrates the company it houses as well as the adjacent neighborhood. The former government building, now fully renovated, is located in Crystal City, an urban enclave within Arlington, VA. Commanding sweeping views of adjacent Reagan National Airport and the surrounding area, the building is easily identified by visitors and locals, including those flying into the airport.

Photography © Sam Kittner.
The more social areas of the interior design—gathering spaces, training and conference rooms, break out areas—that evidence care for all employees, a company value, are located on the south side, enjoying abundant daylight and the warmth of the sun. For every two floors of ten of the tower’s stories, a single signature color expressed through light, graphics, and decor is readily seen from ground or air, aligned vertically between floors, creating a glowing lantern effect at night. Without the use of exterior signage or adornment, in line with the client’s branding strategy, the tower is thus branded and recognized. As a local icon and landmark, it signals a change in direction for the client, a confidential on-line retailer, and a rejuvenation for Crystal City.

Photography © Sam Kittner.
Underlying this external/internal experience, the overall design concept is based on refraction—a shift in direction as light passes from one medium to another, initiating gradual change. The concept is understood as a catalyst for the exploration and celebration of objects, technologies, or ideas in multiple ways and from multiple angles, challenging the curious to learn and discover—a reflection of the company’s mission and spirt. The aesthetic, external and internal, is based on layers of transparent, translucent color and light, creating a space where gradual change is ever present. Clear bright hues and faceted angles throughout the tower expressed in design elements and lighting solutions created by IA’s EGD and lighting teams infuse the interior and exterior with dynamic energy; a client request.

Photography © Sam Kittner.
At the interior, underlining the concept at reception on the plaza level, a wall of thin fins, wood on one side and mirror on the other, subtly refract light and the interior space. Above the coffee bar, which is accessible to the public, a suspended dichroic glass panel changes colors in response to movement; dichroic glass also shields the elevator lobby and is used in other locations, appealing and viewable from the building exterior.

Photography © Sam Kittner.
The interior design features all the amenities and conveniences suggested by the tower’s inviting outward appearance, and they are visible from the exterior—an extensive food service and dining lounge augmented by a café on each floor, multiple breakout and collaboration areas, fixed-agile and fully flexible workspaces created by furniture without architectural intrusion, training rooms, and outdoor decks with stunning views of the airport, Potomac River, Washington Monument, and other monuments synonymous with our nation's capital.
Designed from the inside out, the inspiring tower interiors elevate the workplace, building exterior, and neighborhood experience, while celebrating innovation, brand, and client culture, creating a landmark for the client and a beacon for the public.
