Digital care support and cloud-based data storage reinforces a user-centric approach to healthcare design.
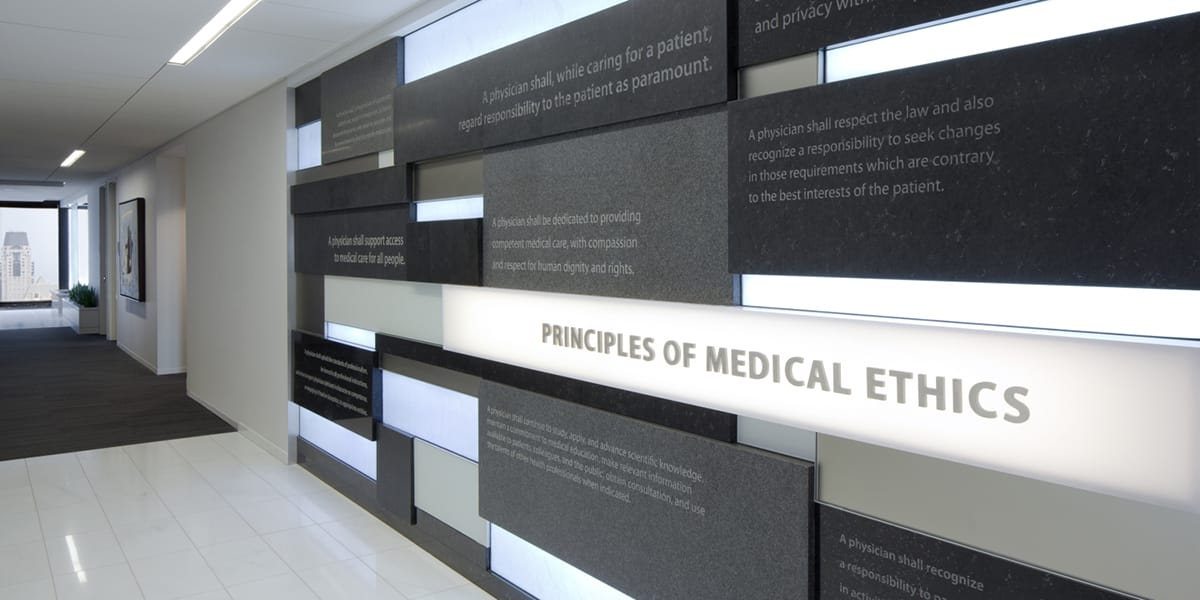
In 1963, when I was a little girl, a visit to the doctor meant a trip to the big office building in downtown Oak Park, Illinois. My family dressed up for the visit—even if we were not feeling well—and the doctor always took us back to his office after examinations to give us “the news.” My doctor wore a suit, covered by a white medical jacket, and a serious expression. The nurses wore hats and perfectly pressed dresses. The office was sterile and scary.
In 1979, I got my first taste of designing a healthcare facility, Sinai Hospital in Baltimore. It was a large project that included a neo-natal intensive care unit (NICU), emergency department, lab, and operating rooms. The healthcare world was still a pretty stark place but was occasionally sprinkled with primary colored laminates, Spirit of ‘76 vinyl upholstery, and an off-white VCT floor (or Sandoval sheet vinyl where a seamless floor was thought to be important). The building was a formidable place where inpatient and outpatient care was administered behind closed doors, shrouded in mystery.
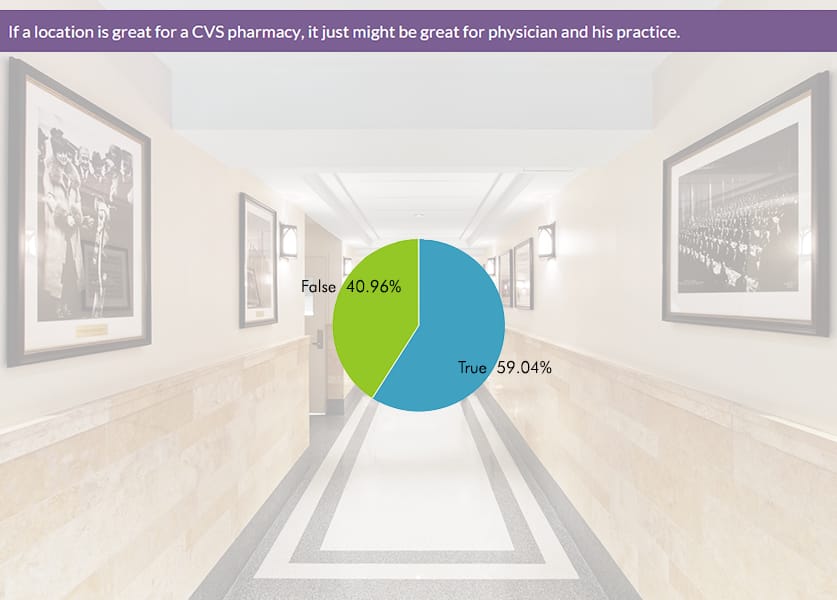
Fast forward to 2016 and the reinvention of the doctor’s visit. Convenience and location have taken precedence, and a decentralized care model is replacing the big medical office building—driven by a perfect storm of advances in technology, changing economic incentives, and consumer preference alignment. This notion was further supported by IA’s recent national survey where a majority of respondents indicated that locations for a physician’s practice are good enough for a pharmacy, too.
Technology now connects us to a doctor—who may be remote—from a care delivery location that is often staffed by nurses and technicians. We download apps to tell us if there is a line in the flu clinic and to refill our prescriptions. Virtual “sick” visits are making medicine more available to those who have struggled to receive timely care. Medical records are on the cusp of being stored in the cloud as we pursue knowledge about our care in active partnership with medical professionals.
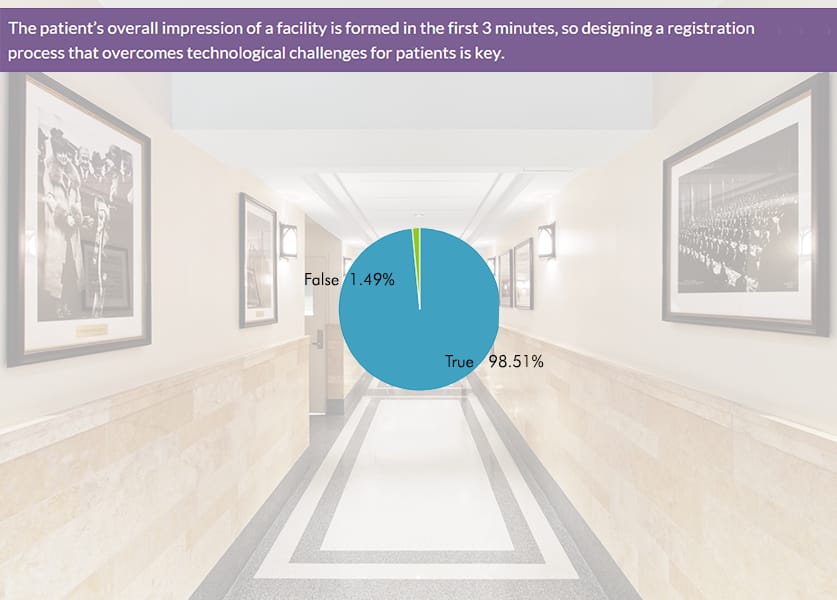
New economic incentives are also driving decentralized and “lean” models of care that are closer to the patient and applied as early as possible. This model improves real estate economics by bringing greater flexibility and economy of scope. From a human experience perspective, the new model focuses on prevention over care. Medical facilities and clinics focus on delivering a positive overall experience, where the environment supports not only the function of the space but also the visitors’ psyche. Much like we’ve seen workplace design shift, healthcare has embraced a user-centric design approach with a focus on user comfort on both a psychological and physiological level.
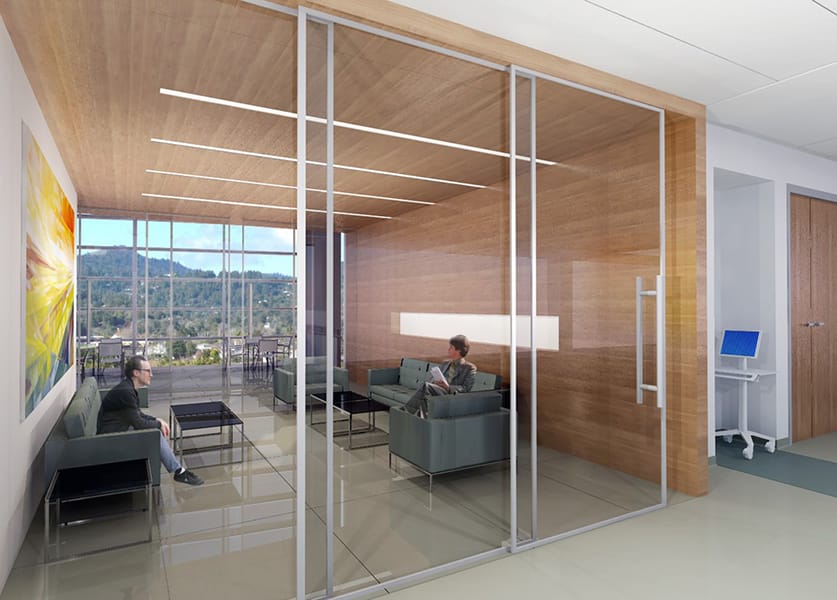
In the corporate space, we’ve been designing for knowledge work to happen wherever work happens. Just as healthcare delivery no longer need be site-specific, we now transfer knowledge where adjacencies in practice areas arise. For Unity Health in the Washington, DC-area, IA designed a new health center that offers primary care; walk-in care; WIC (care for women, infants, and children); dental services; behavioral health; and limited imaging and lab services. From a holistic patient care perspective, Unity selected its location to co-locate with a non-profit organization that assists families with job training and housing procurement. This model of patient and family care—providing a single location for the most accessed services—comes from an acknowledgment that care where you live is an effective way to reach patients and their families.
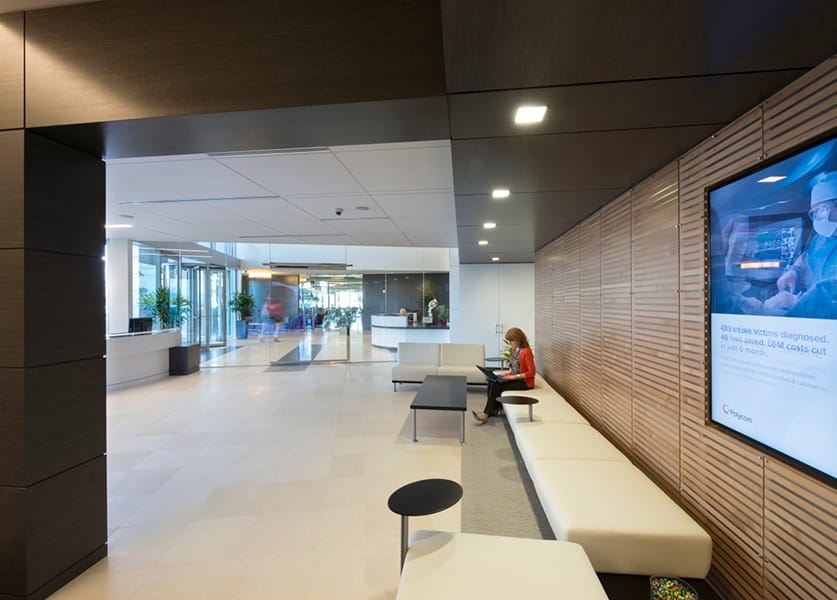
Is the retail street corner or strip shopping center a good place for medical care? If it is along the path of our daily travel to work or to school, we say “yes.” Is this trend impacting design in other disciplines? Of course! Office buildings are increasingly programmed for mixed use, co-located with retail and health services, in suburbs and cities, in our workplaces or our places of leisure, in kiosks, and repurposed big box stores. Where will we find our healthcare providers? Anywhere we are found living our lives.
Managing Director Richelle Nolan, IIDA, and Workplace Strategist Terry Huang contributed to this post.
Carol Doering is a Maryland Terp living in Louisville, Kentucky with her husband and boys, Charlie and Franz the Siamese cats. Hailing from the Chicago office of IA, Carol is a certified healthcare interior designer with 34 years in this special market sector—and loving it still.
