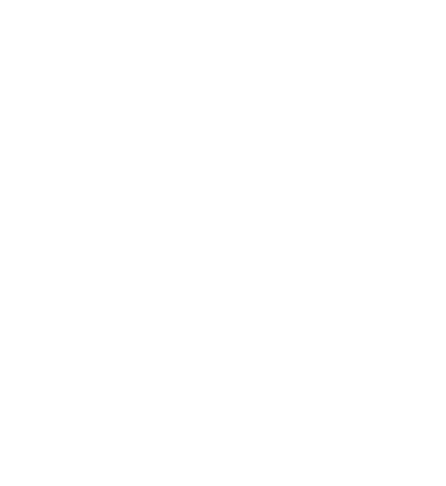Techni
Connecting powerful technologies with unparalleled creativity.
Techni includes a range of bespoke technology tools that help teams visualize and measure space with unparalleled accuracy, and help them analyze data and designs in ways that have never before been possible. This intersection of technical and design innovation helps us develop and effectively communicate designs to our clients and their teams.
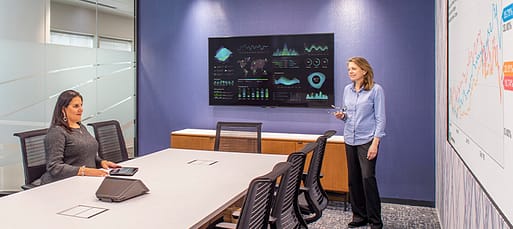
IA Analytics
IA Analytics is IA’s custom web portal for sharing and interacting with business intelligence dashboards. Live, interactive dashboards can contain various types of project data, such as benchmarking, team information, project/schedule status, and even global project impacts, like pandemic construction and delivery delays, for example. During the strategic data gathering phase of a project, IA Insight is used to collect and analyze information about how a company occupies their real estate. On-site observations and survey results are gathered through a custom iOS app, IA Survey. This pre- and post-occupancy qualitative and quantitative data, available in interactive dashboards, provides insight into current work style profiles, vacancy rates, mobility, and space efficiency, all informing design decisions.
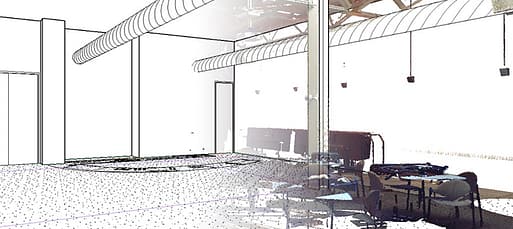
Reality Capture
Reality Capture utilizes 3D laser scanning hardware and software to produce highly accurate Point Cloud models of existing site conditions. The Point Cloud data is then used to create the Revit models, versus utilizing often inaccurate CAD files. This process ensures accuracy, confidence in design and minimizes the amount of change during construction, therefore lowering cost.
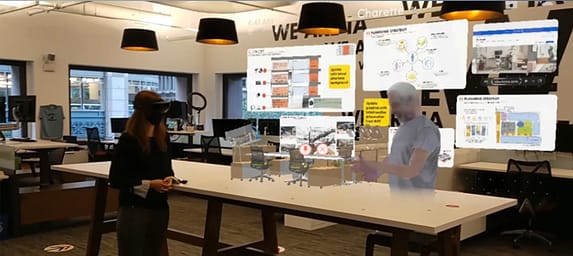
Advanced Visualization
By allowing client teams to interact with projects long before they are built, advanced virtualizations enable more efficient design discussions and decision-making. Enscape Cloud Rendering is a real-time rendering tool used during the development of a design to assist in testing our concepts. Advanced Visualizations allows the viewer to rotate 360-degrees from a single spot within a rendering. Virtual tours enable guided walk-throughs of a rendered or photographed space, including multi-media document reviews.
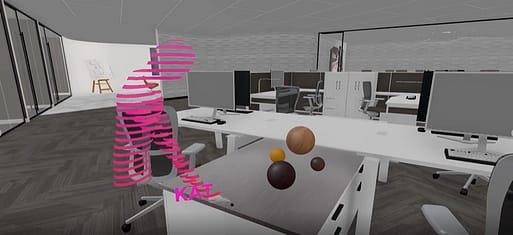
Design XR
Taking advanced virtualizations a step further, in Design XR, the design and client teams can walk through the space and interact with the design in real time. Extended Reality (XR) enables the freedom to manipulate furniture, experiment with materials, and charrette together in virtual space regardless of global location.
