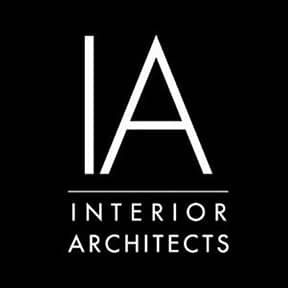Having outgrown its space, cyber security provider Optiv engaged IA to create a vision for its new three-story, state-of-the art Denver headquarters. As a company that sees itself as a growing family, the new workplace had to be warm, welcoming, inspiring, and most importantly, comfortable to encourage a sense of community and enthusiasm for coming to the office each day.
 Optiv, Denver © James Florio Photography
Optiv, Denver © James Florio PhotographyFor the IA team, applying the Scandinavian concept of hygge (pronounced hooga) was a natural for this opportunity. As a foil against harsh Nordic winters and other stressors, hygge refers to an in-the-moment feeling of warmth, comfort, kinship, safety, and relaxed social interaction. Providing for personal wellbeing, and a sense of closeness would encourage staff to more fully engage in the workplace. And, yes, linguistically, the word hygge is related to the word hug.
 Optiv, Denver © James Florio Photography
Optiv, Denver © James Florio PhotographyIn the three-story space, a central connecting stair brings employees and guests together at the reception area located on the third floor, where there are several types of meeting spaces, pantries, and a three-story video wall. As a way to share knowledge, build community awareness, and provide aesthetic interest, the video wall mirrors the current state of the world of cyber security, displaying calm imagery at times of low threat activity and more energized imagery when the threat is greater.

Optiv, Denver © James Florio Photography
In the public space surrounding the stairs, guests are offered refreshment and comfort as they wait for their hosts and then head to meeting spaces that include lounge seating groupings, enclosed huddle rooms with full technology support, acoustically private soft booth seating, high-top tables, and enclosed residential-style rooms with sofas and side tables. In this same area, there are hidden niches, with impressive views of the Rocky Mountains, offering soft seating and white boards for casual meetings.

Optiv, Denver © James Florio Photography
Employee-only restricted areas offer conference rooms for community use and open seating for collaboration. Positioning offices at the interior ensures the flow of natural light and sight lines to a 360-degree view at full-height windows that face workstations. Slide-out privacy walls have integrated storage at workstations, and height-adjustable work surfaces let staff assume different postures throughout the workday.
Sliding glass doors and demountable glass partitions cancel noise from the open-office environment but offer full transparency. At the building core, undulating corridors create areas for branding opportunities at pockets of space, perfect for impromptu conversations. In addition to many workspace amenities, there is also an on-site fitness center.

Optiv, Denver © James Florio Photography
At the new headquarters, with staff free to work where they choose, similar to how they might work from home, even mobile workers are drawn back to the office. Ease, connection, safety, and engagement, along with pride of place and a warm welcome is a winning approach to retain and attract top talent, boost productivity, and ensure a cohesive community and employee satisfaction.

Optiv, Denver © James Florio Photography
IA is a global firm of architects, designers, strategists, and specialists. We focus exclusively on environments through the lens of interior architecture—a radical idea in 1984, when IA was founded. We are highly connected agents of change, committed to creativity, innovation, growth, and community.
IA is a global firm of architects, designers, strategists, and specialists. We focus exclusively on environments through the lens of interior architecture—a radical idea in 1984, when IA was founded. We are highly connected agents of change, committed to creativity, innovation, growth, and community.
IA’s design for this new three-story, state-of-the-art headquarters incorporates the Scandinavian concept of hygge.

