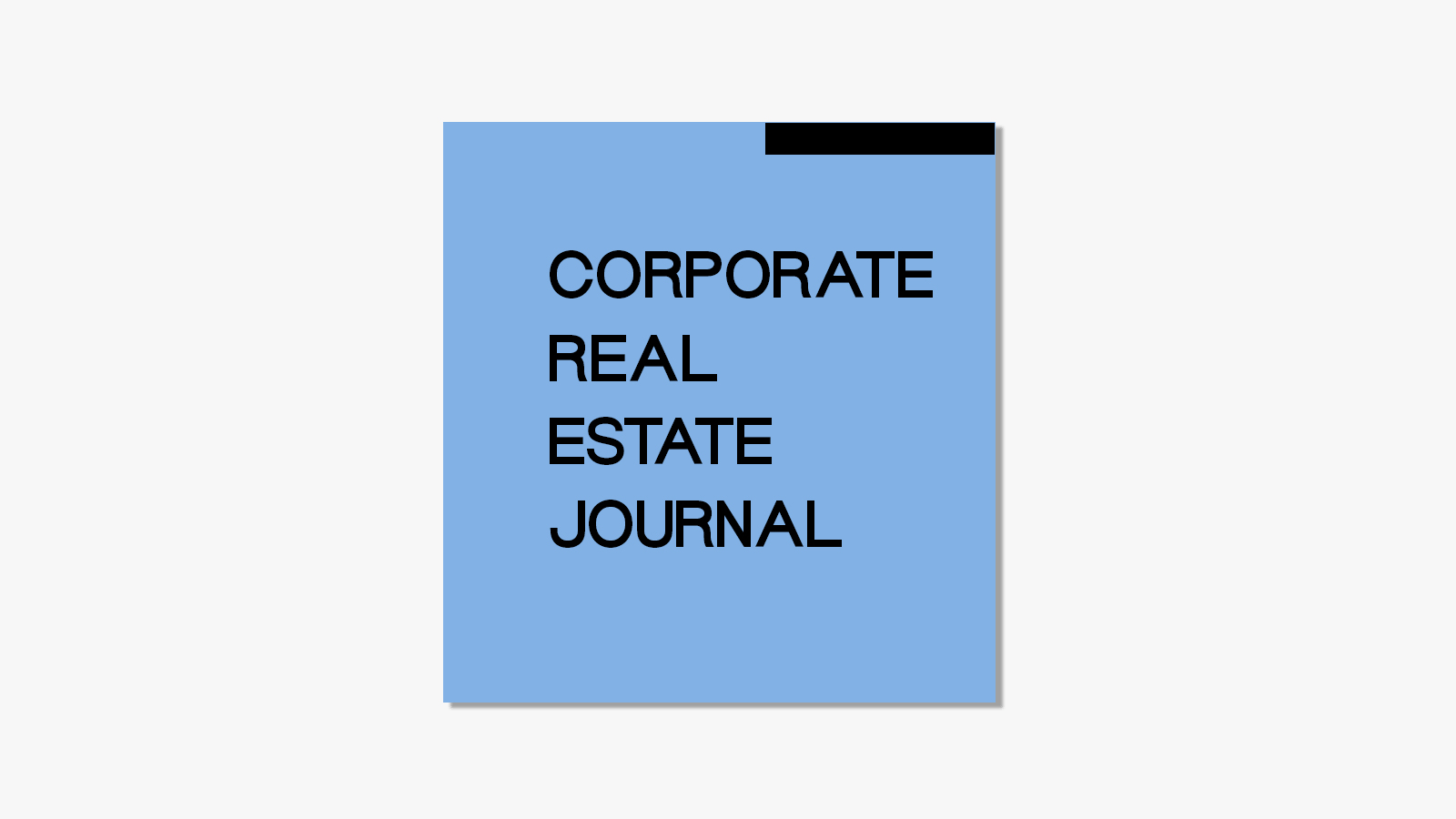TIAA retained IA Interior Architects to renovate and modernize its Charlotte, NC campus — a 92-acre site. The timing was noteworthy: IA was hired in late 2019 and presented the final strategy report in March 2020 — just days before the COVID-19 shutdown. That meant having to revisit the already completed workplace strategy and conceptual plan and adjust them for a new, and very uncertain, reality.
In addition to redesigning the layout and workstation configuration for social distancing protocols, the client, which had just ended a work-from-home program rolled out a few years previously, needed to rethink its goal of bringing all 5,000 employee-associates back to campus five days a week. Pivoting again, the team had to contemplate what a new hybrid policy would look like and determine how the design and messaging could best support it. Pandemic aside, many clients face similar situations when embarking on large-scale multiyear projects in a volatile economy, or simply when business needs shift midway through a facility redesign.
Additionally, many design strategies employed and challenges solved at TIAA are relevant to other organisations: accommodating changing headcounts; enticing hybrid and remote employees to the office; enabling movement and work-setting choice throughout the day; creating collaboration and small-group gathering spaces; bringing cohesion to a large campus; and future-proofing a facility to answer current work needs while artfully anticipating future ones.

