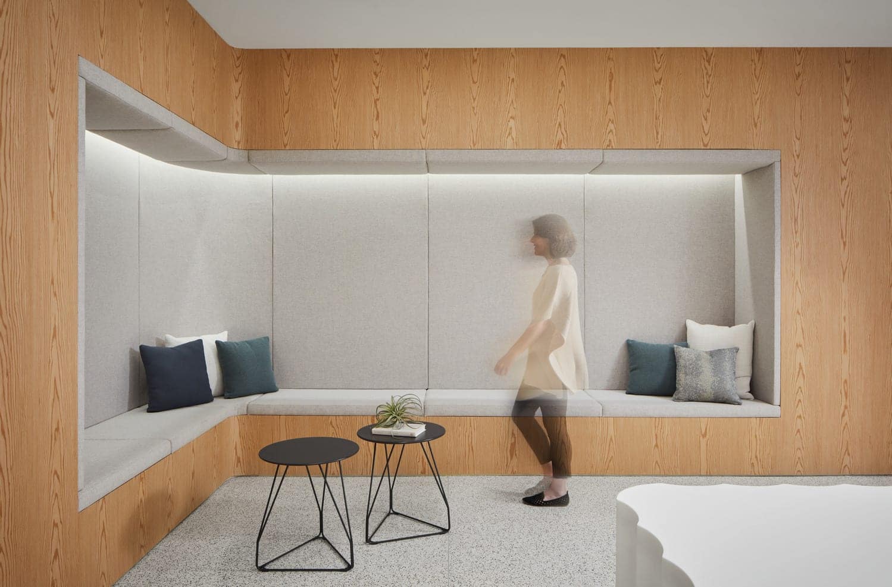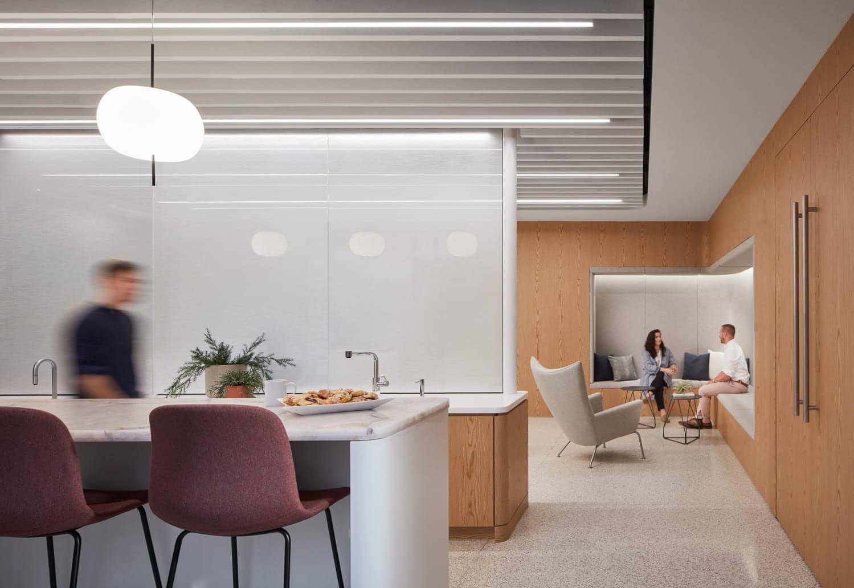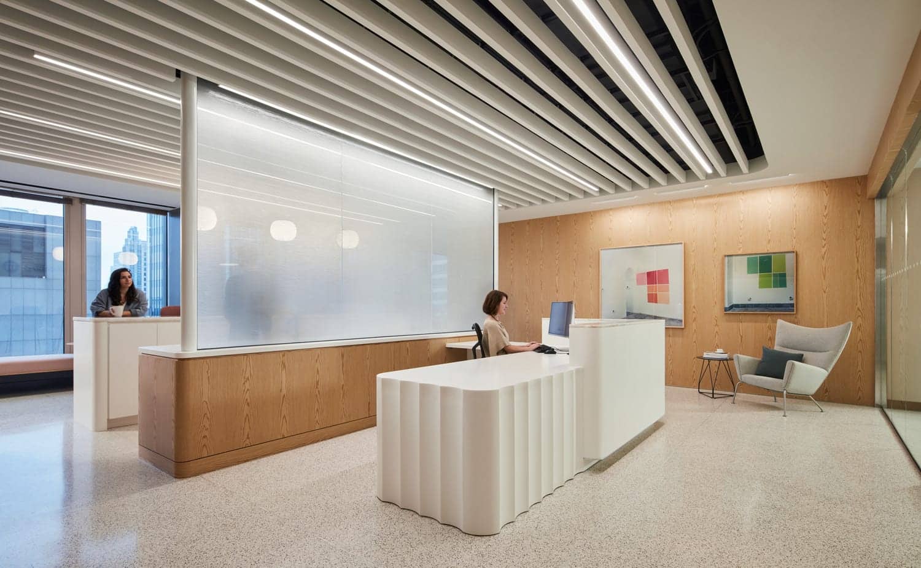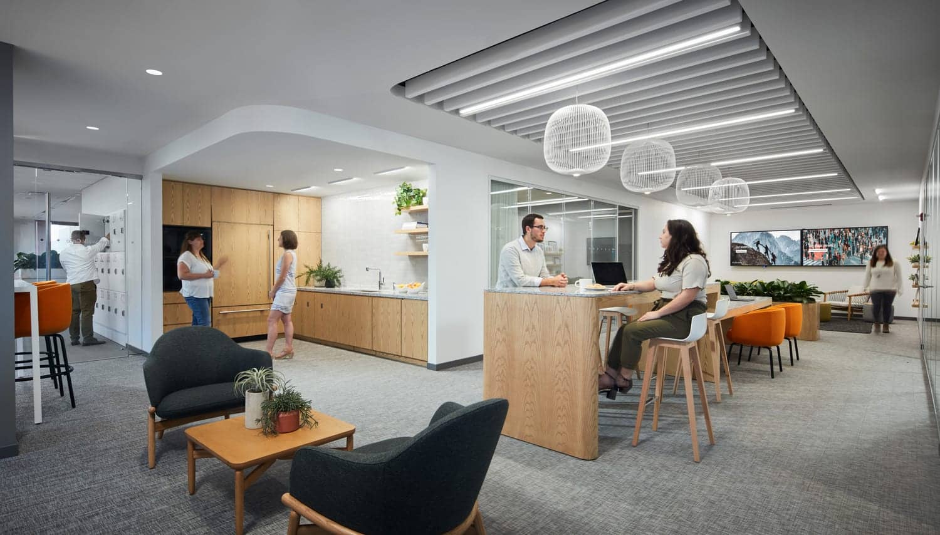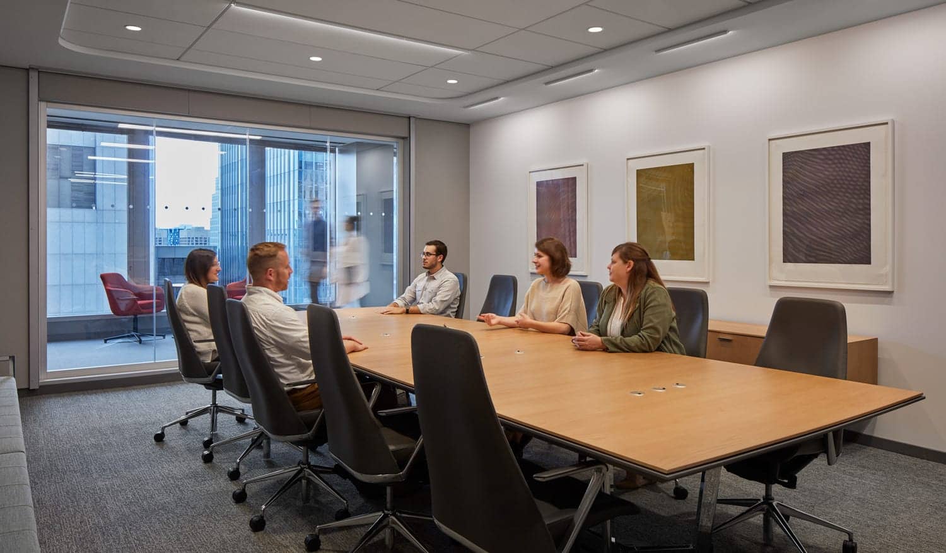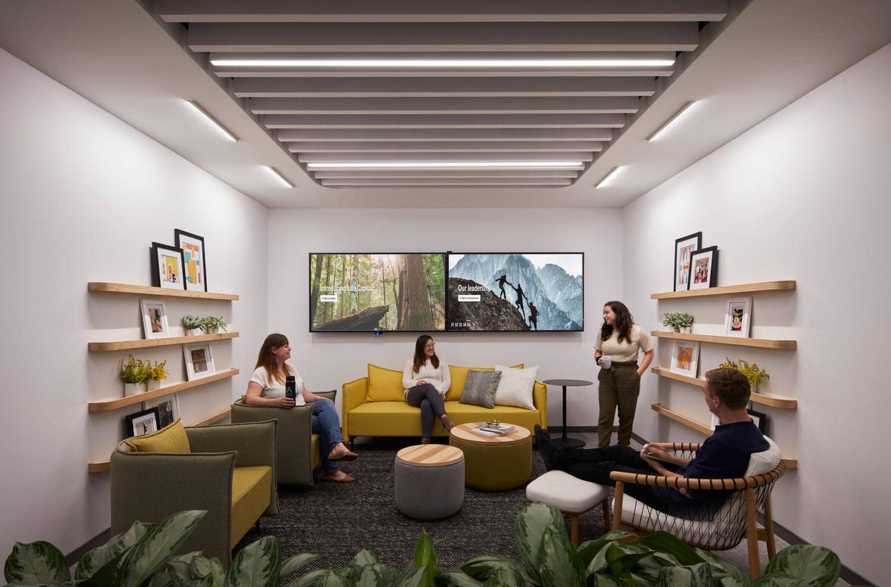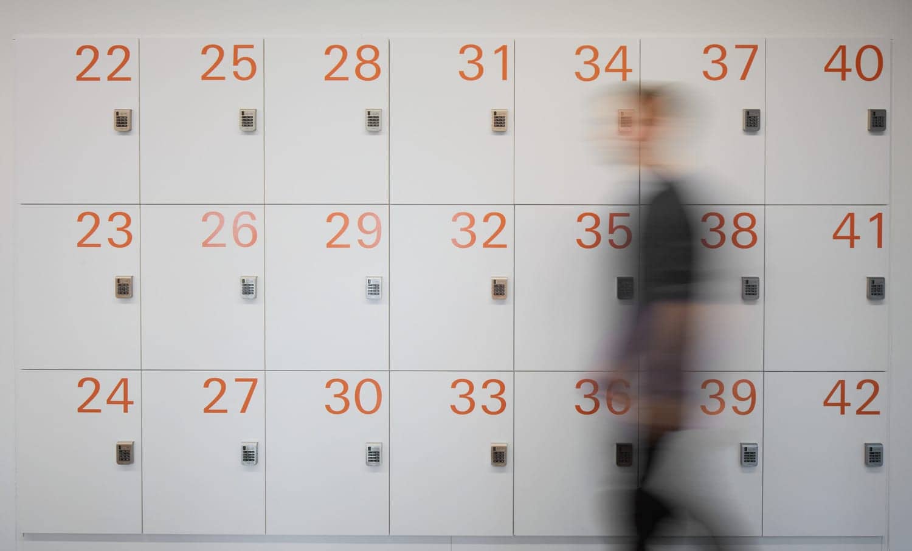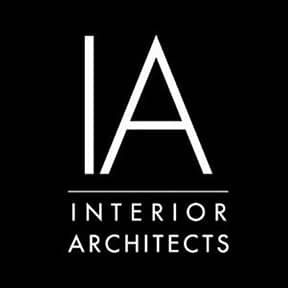More...
Founded in Switzerland in 1863 and still headquartered there, this global confidential client has a deep sense of Swiss style and design, celebrated and codified in its beautifully detailed global brand standards. IA’s challenge was to deftly realize those standards, which play a significant part in underscoring the firm’s spirit and sense of place, with an innovative and fresh design that would ensure an unusually high level of security.
From the Helvetica font to art and architecture, Swiss design is minimalistic, defined by simplicity, function, and the beauty of natural materials. For this client stone and wood are just that—within a defined range of grain and tone—and color is pure and pattern-free to create an aesthetic and visual consistency that associates color with function and type of work across all offices.
At the reception, the palette is refined and soothing. A laminated wall of textured glass separates the white, fluted reception desk from the guest pantry behind it. An inviting niche to the left (pictured at top of post) is an ideal waiting area for visitors.
Throughout, the palette is calming and subtle, moving from soft hues of yellow to orange as the level of work becomes more dynamic. Colors are never mixed within zones and synthetic fabrics are never used, but textures add interest and edges are always rounded. This overall approach is thought to minimize chaos, organize space, and provide a warm and familiar office layout that staff can recognize worldwide.
For years, the firm has curated an impressive art collection and provides framed works for each office. “All of their spaces have impressive art collections and they believe that’s part of stimulating and inspiring their workforce,” says IA Design Director Neil Schneider.
With this new space, staff transitioned to a free address work environment; employees choose where and how they work. Seating along the window line encourages interaction, and a variety of settings for collaboration include work cafés, lounge spaces, booths, and shared offices as needed.
A bank of lockers, one for each staff, is discretely woven into the open office design with minimal impact. Well-received, this new way of working helps attract and retain talent and inspires staff to come to the office, although working remotely is still an option.
Protecting their clients’ information is paramount for this firm and requires unusually high security. Realizing that requirement challenged the design team and drove the construction of a data wall, a raised floor, and a series of chases to separate the suite from its neighbors, since all cableing had to remain within the firm’s suite.
Acoustic privacy was another key factor. Defined by the client’s brand standards, meeting areas must meet National Reduction Coefficient levels per space type, which required a variety of features, including glazed double glass, sealed doors, acoustic drapes, double panel acoustic wall treatments, and an assortment of baffles for complete soundproofing.
The elegance and simplicity of this welcoming work environment belies the underlying complexity of its security and acoustic requirements through a sensitive and timeless design.
When this 155 year-old Swiss firm came to us with a unique set of security requirements and a beautifully detailed set of global brand standards, IA's challenge was to meet both with a sensitivity to Swiss style and design.

