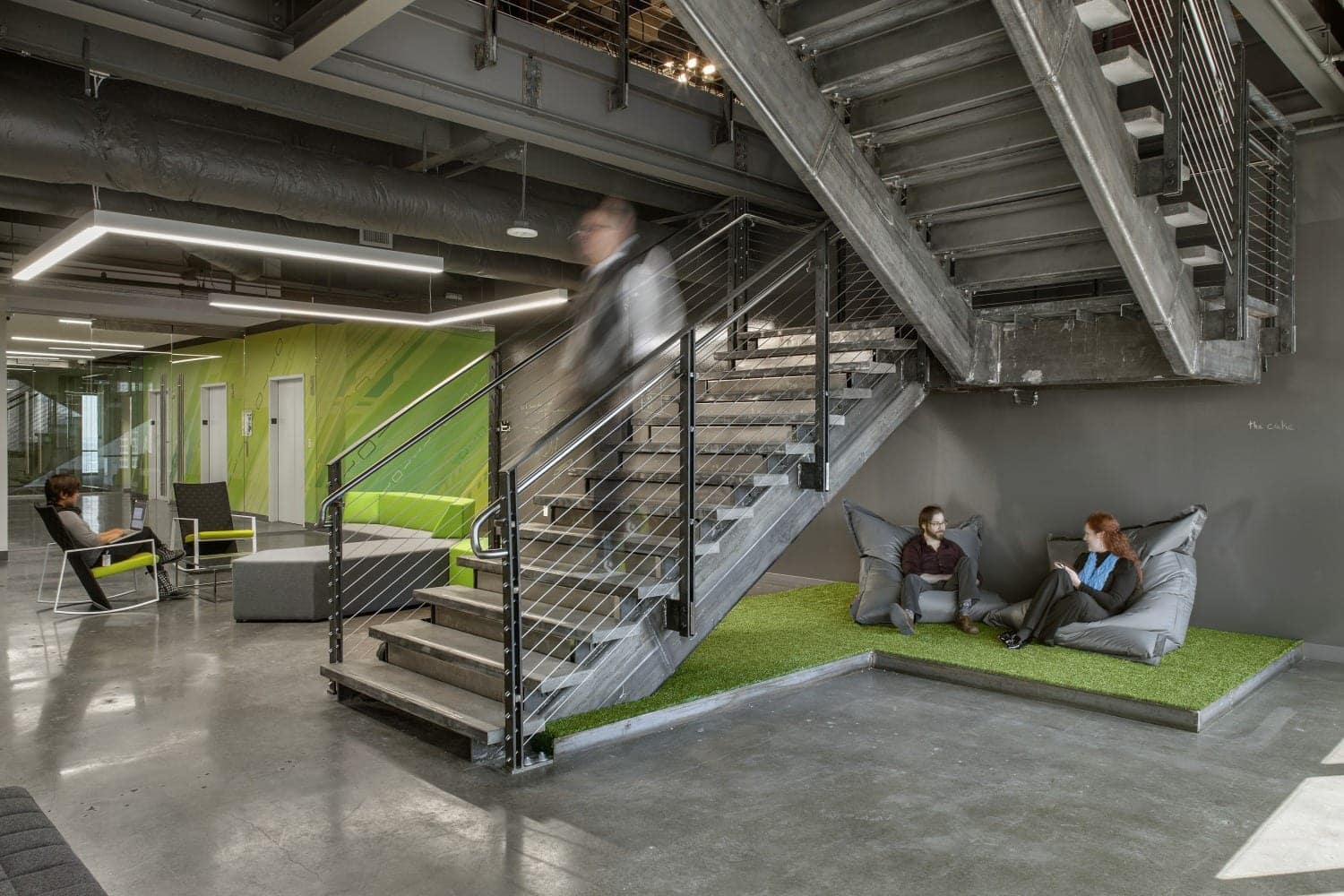More...
There aren’t many situations in which we at IA claim to be old-fashioned. We pride ourselves on being on the leading edge of interior design and architecture, yet often find that in our very progressive approach to a given project, we are regularly inspired by a historic—you might say antique—design element.
Gone are the days when palaces are built anew and ballrooms are a standard amenity, yet year after year our team of architects and designers finds itself rethinking a very old concept – that of the grand staircase. And while we do not compare our work to the Schloss Augustusburg Staircase, the Stairway of the Opéra Garnier, or the Jordan Staircase, we do pride ourselves on continuing the tradition of making what might be considered the most utilitarian of design elements a centerpiece of the space it inhabits. As architects, designers and strategists, we consider interconnecting stairs to be inherently practical; there are a host of uses for which this design element is an advantageous solution.
“We Need to Increase Collaboration”
When paired with a thoughtful design strategy, a staircase can be more than a way of connecting two physical spaces. At the offices of RedHat it became a way to ensure interconnectivity – to purposefully make sure that employees from different departments were exposed to different ideas and had a larger sense of community. By purposefully arranging other rooms and offices, the use of this area was guaranteed. Going one step further, the IA team made the decision to laterally extend the last few stairs, effectively doubling the utility of the stairs to include a conveniently located casual meeting space.
“Mobility and activity is a part of our mission statement – we want this to be apparent in our space”
Sometimes “active” is literally a part of an organization’s name (as we found out when designing stairs for Active Network in Dallas), and other times it is simply an important part of the company culture. As we discuss in a blog post on the topic of Active Design, stairs can be an important contributor to such a philosophy. One need look no further than our own IA San Francisco team’s Ultimate Super Stair Challenge to see how a well-designed staircase can define an organization’s level of activity.
“We need our entry to make a statement”
At the above client’s offices, interconnectivity was an integral part of their mission, and this degree of connectivity needed to be presentable as well as functional. IA was careful to make sure that welcoming wooden risers and treads were paired with strong, metal, curvilinear balustrades, in effect communicating the welcoming nature of the organization while simultaneously portraying the team’s dedication to its mission statement.
“We want our space to be bright, and anything but dull”
These bright, well-lit, interconnecting stairs that invite movement also contribute to wellness. In addition to providing access from one point to another, stairs can offer employees the perfect opportunity for a healthy escape from their computer screens and provide a convenient access to views, Vitamin D, fresh air (if outside), or simply an even distribution of electric light. Such details can turn a simple trip from one side of the office to another into a chance to change environments and reconnect with the world outside one’s individual work space or even outside the office, which affects employee wellness positively.
“We need more space”
Perhaps most importantly, stairs in the most literal sense allow organizations to expand their space vertically and in comparatively small measured steps. When an organization is forced to address projected growth, the option to expand its space either up or down one floor can provide a team with added flexibility. Well-placed and well-designed interconnecting stairs leading to additional new space allows clients to forego the obstacles encountered when opening a second office, relocating the office entirely, or leasing or purchasing additional space.
Interconnecting stairs can be used to solve a whole host of practical concerns, from employee wellness to simply making a statement.






