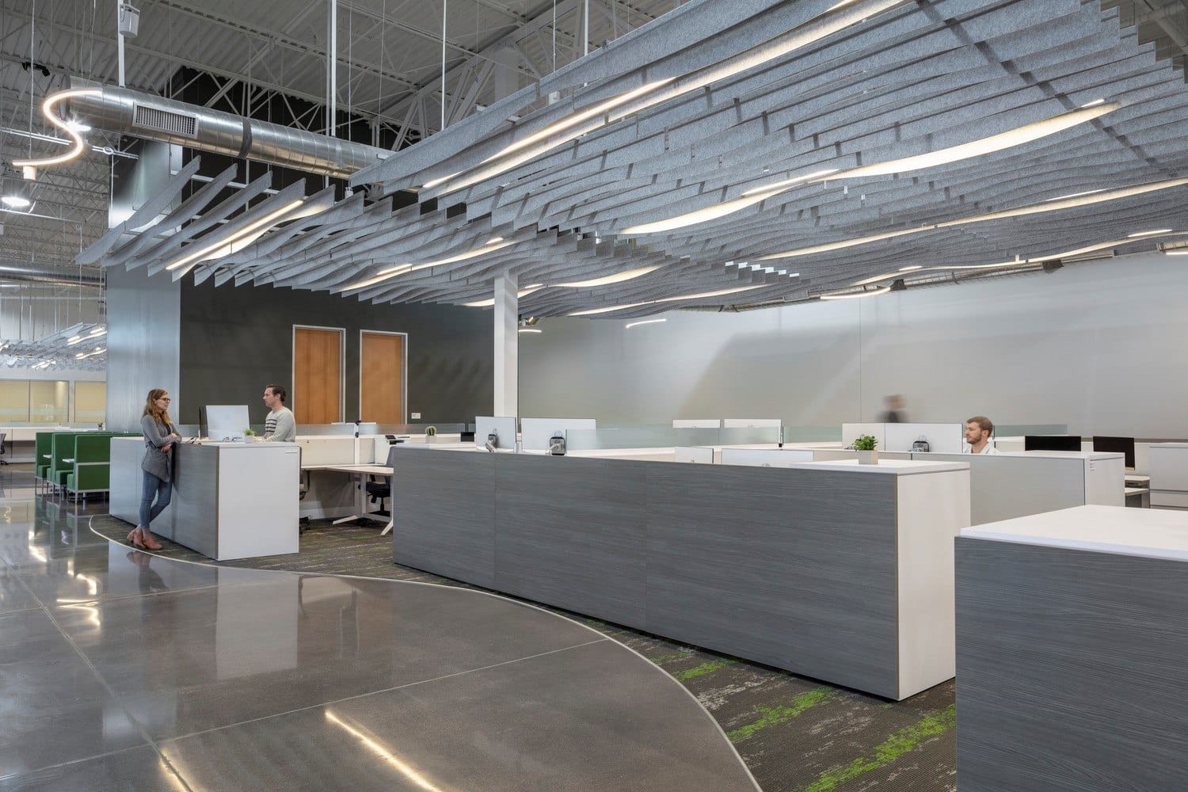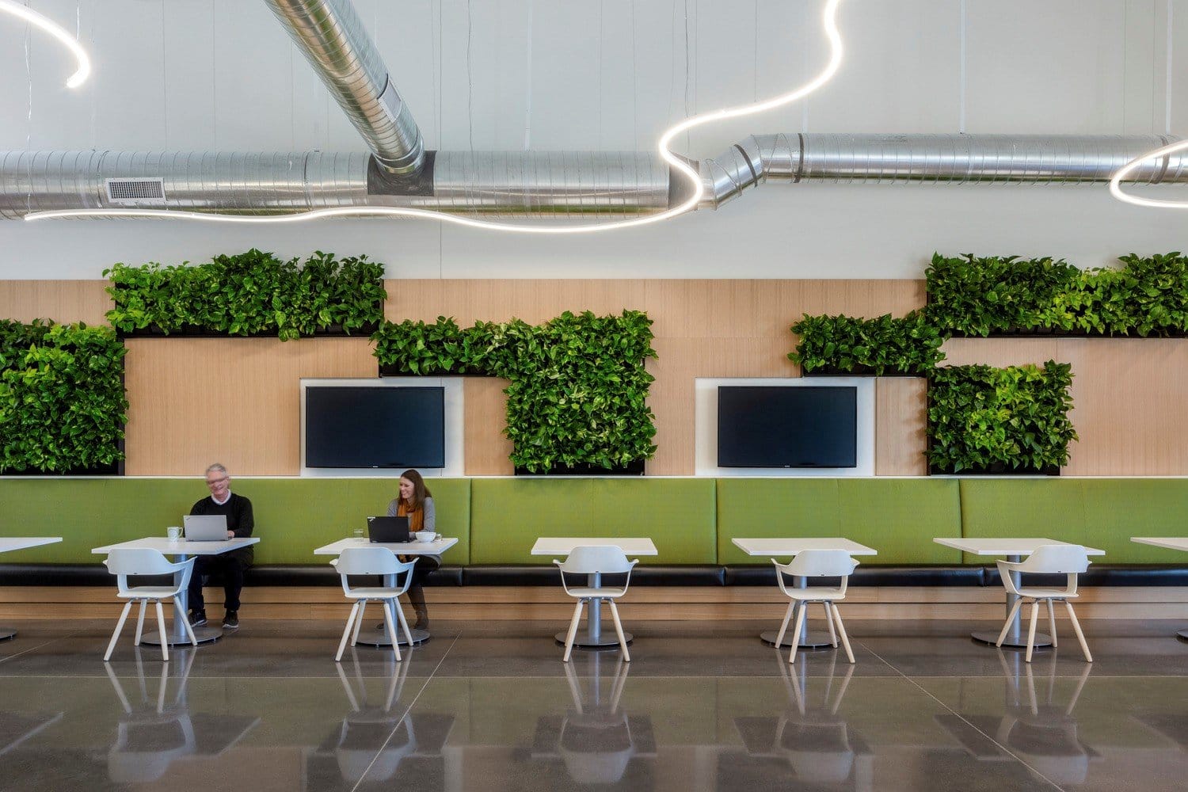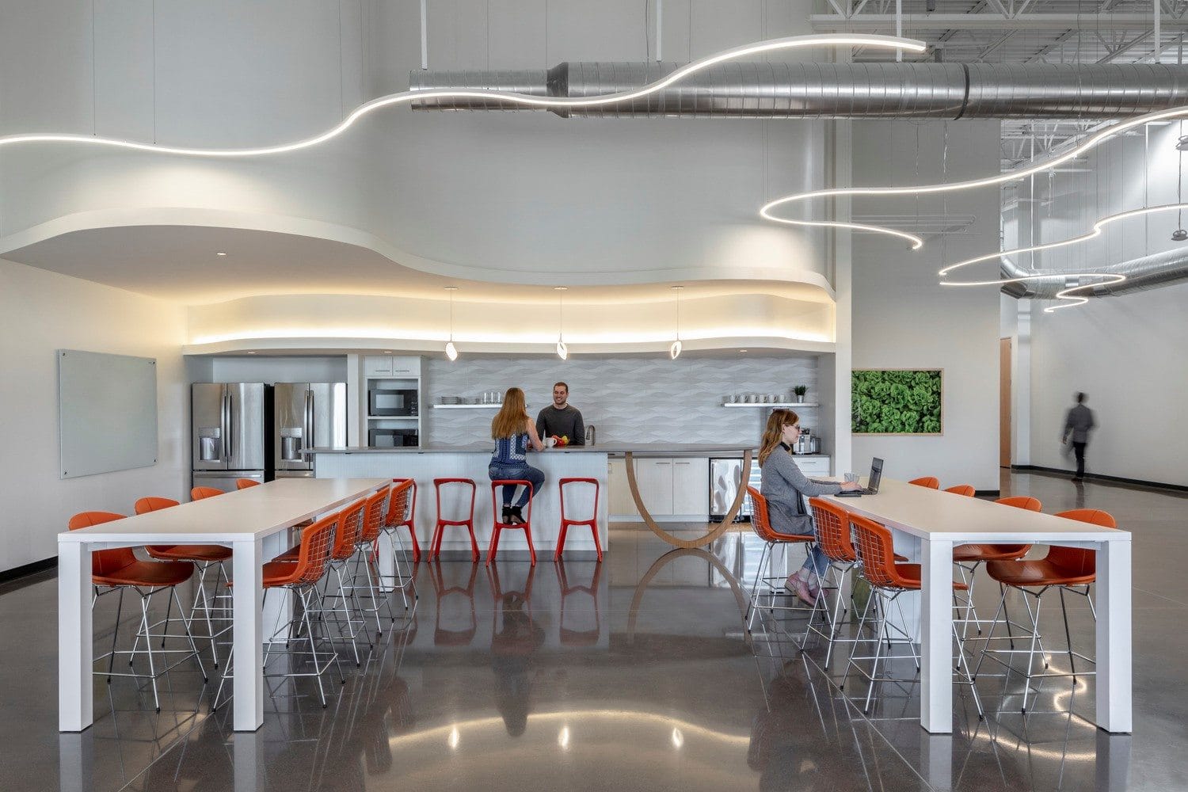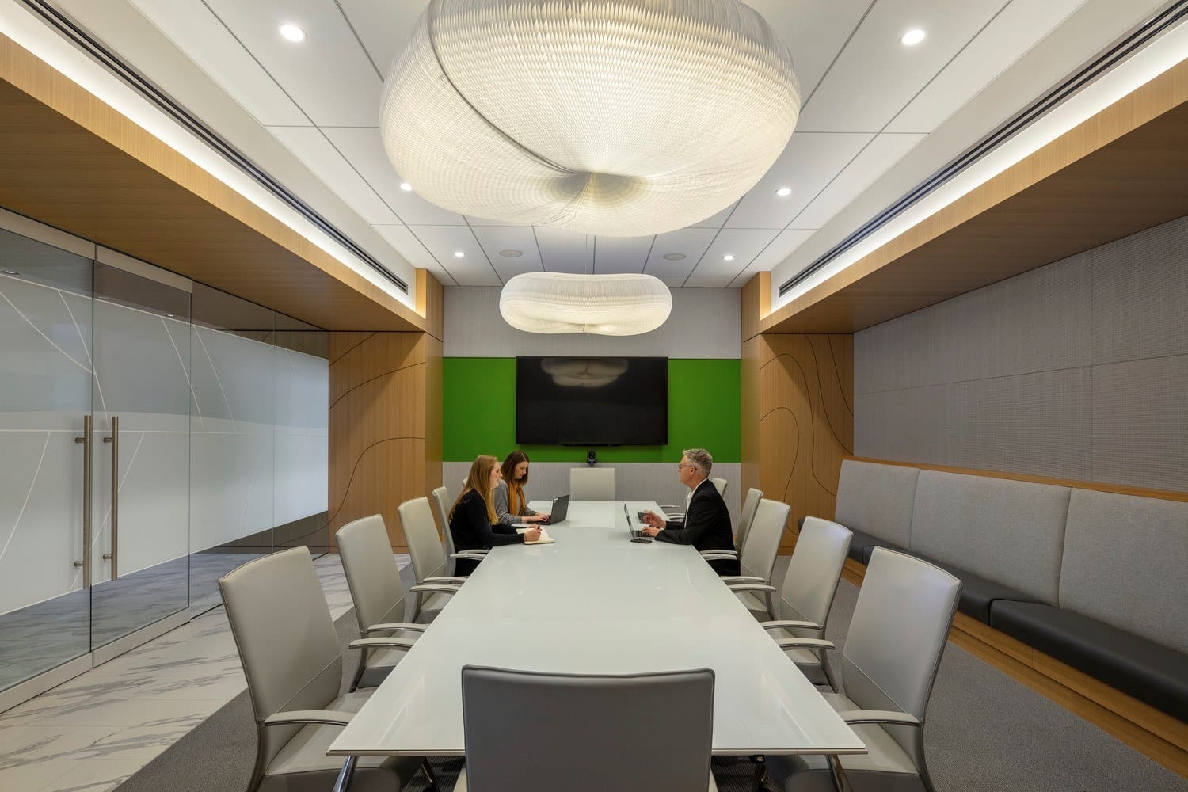
Careful attention to acoustics and sound masking benefit the open office environment.
Concentric is one of the first companies to understand that communities of microbes naturally occurring in soil can be isolated, combined, and commercially produced as specialty biological products to enhance growing environments for crops and to restore farmlands. Concentric’s products first came on the market in 2013.
As the new headquarters of a young company focused on biology’s transformative potential, the design reflects and inspires Concentric’s innovative work with an emphasis on natural forms, a subtle sense of fun, and a welcoming ambience for staff, recruits, and a sophisticated clientele.
Adhering to sustainable guidelines throughout, the design and graphics riff on the organic and biophilic to express the Concentric brand. Soft corners and organic shapes combine with a neutral pallet, stone, and wood. Curved, meandering lines are etched into walls; at the ceiling curved lighting elements echo the theme and reflect on polished concrete floors. Added skylights deliver profuse daylight.

Concentric, Denver, CO. Photography © James Florio.
Green-wall plantings enhance the breakroom/café (above and below) that features outdoor access, encourages social interaction, and is perfect for large events.

Concentric, Denver, CO. Photography © James Florio.
An open office environment, with attention to acoustics and sound masking, includes collaboration areas, and huddle and conference rooms. Throughout, attention to detail is a distinctive attribute of the design. Twelve-foot ceilings enhance private offices; the CEO’s office includes custom built-in cabinetry.

Concentric, Denver, CO. Photography © James Florio.
Detailed millwork all through the design crescendos at reception with an iconic, organic design element. To the right, water runs over the surface of textured tile.

Concentric, Denver, CO. Photography © James Florio.
The elegant boardroom, located behind reception, offers the latest technology along with visual and acoustic privacy and large organic-shaped lighting fixtures. Inspired by Alexander Calder’s kinetic sculptures, these mobile clouds define space with diffused light and the gentle movement of their weightless three-dimensional forms. As honeycomb shades affixed to the fixture’s structure at a single point, they ripple and revolve with shifting currents.
For client training sessions, there is also a flexible training room with nine screens and state-of-the-art technology.
A clean, biology-inspired aesthetic, using natural materials, organic shapes, and a gentle palette, creates an inspiring sense of pride-of-place for employees and a stunning experience for visitors and clients.
IA is a global firm of architects, designers, strategists, and specialists. We focus exclusively on environments through the lens of interior architecture—a radical idea in 1984, when IA was founded. We are highly connected agents of change, committed to creativity, innovation, growth, and community.
IA is a global firm of architects, designers, strategists, and specialists. We focus exclusively on environments through the lens of interior architecture—a radical idea in 1984, when IA was founded. We are highly connected agents of change, committed to creativity, innovation, growth, and community.
www.interiorarchitects.com/project-files-concentric/ via @IAarchitects

