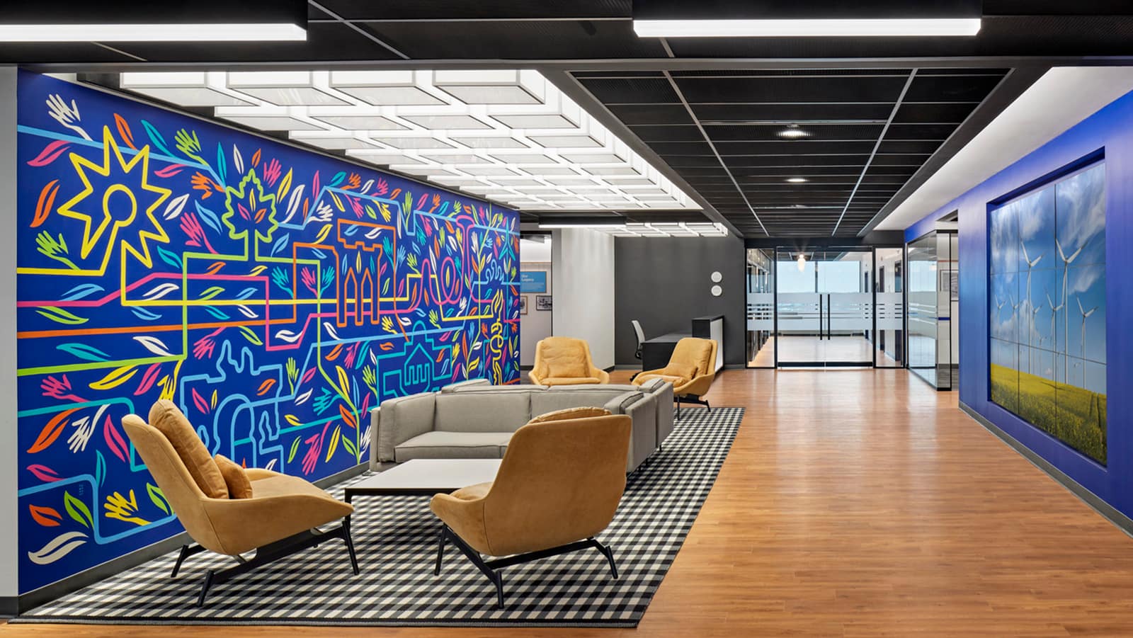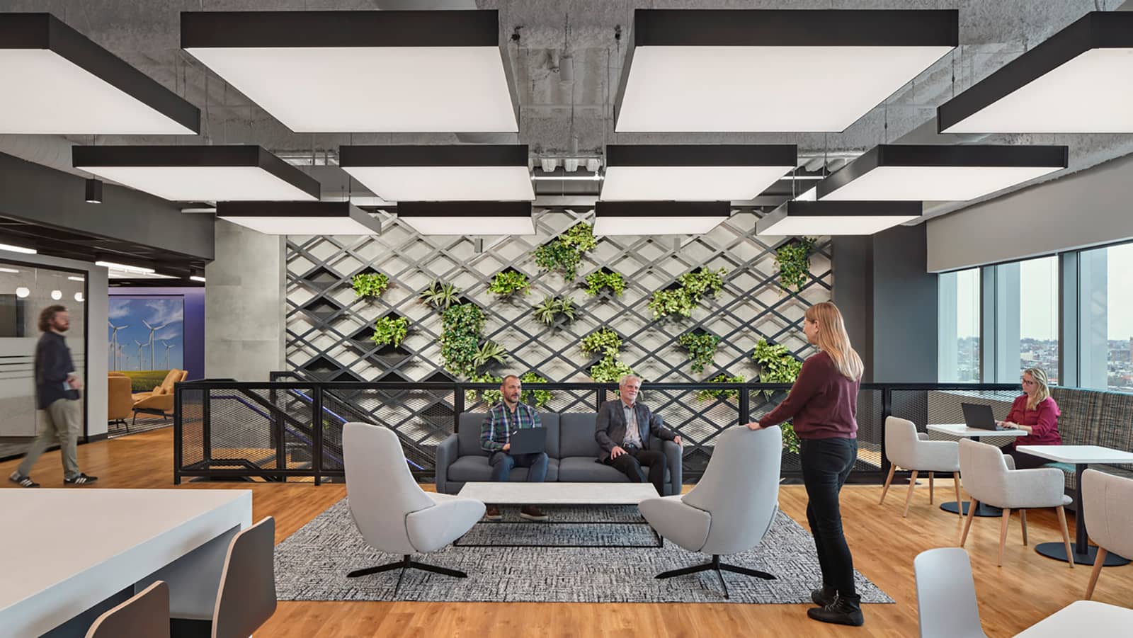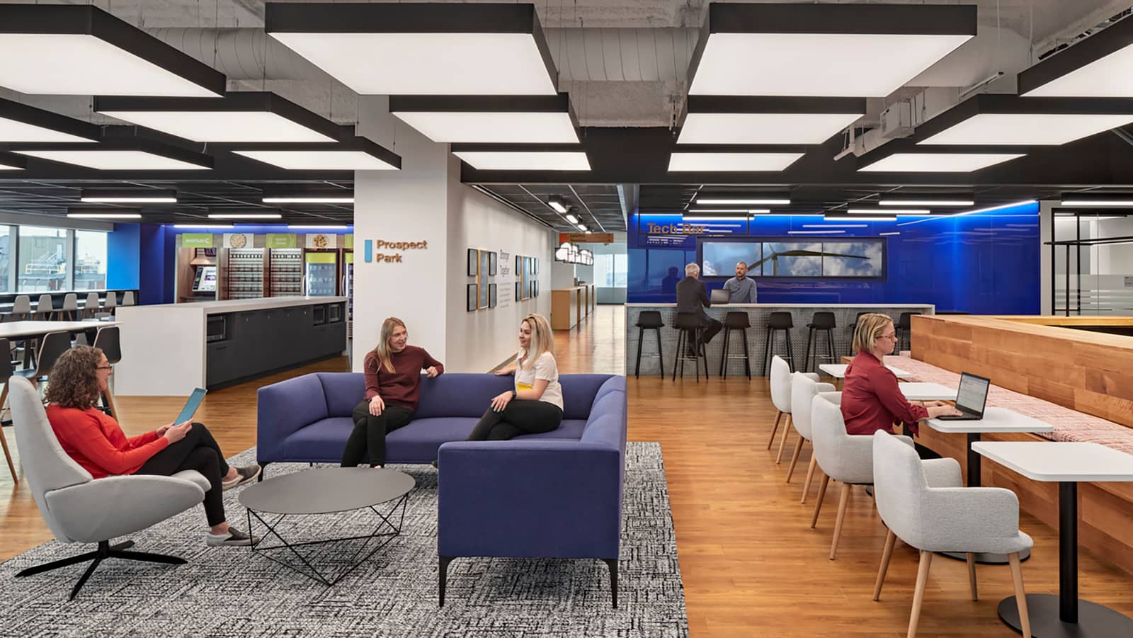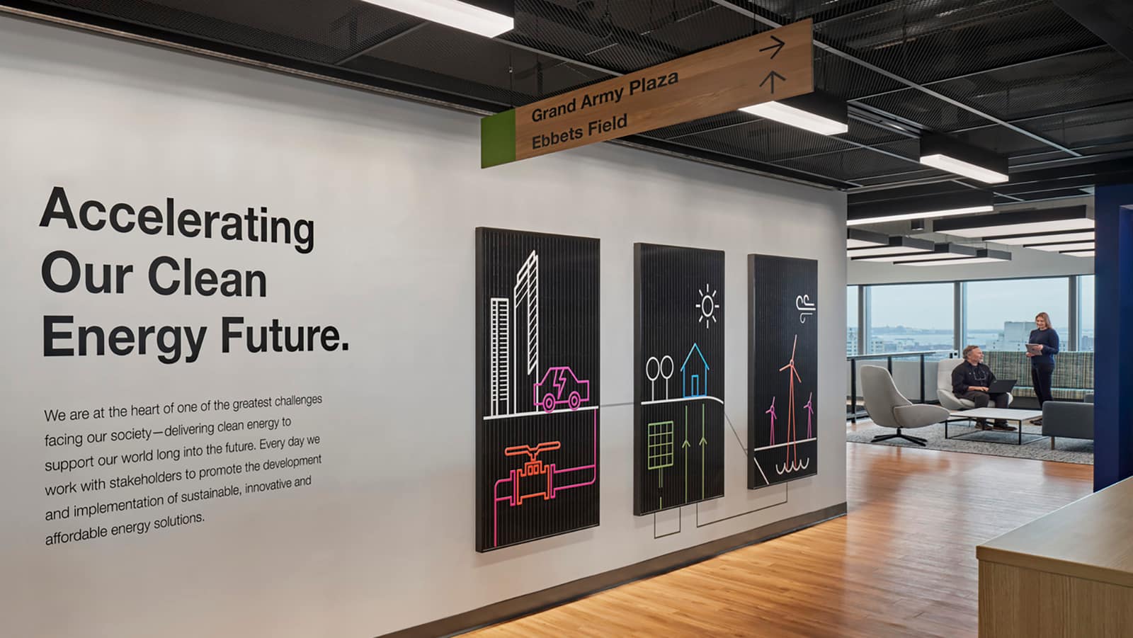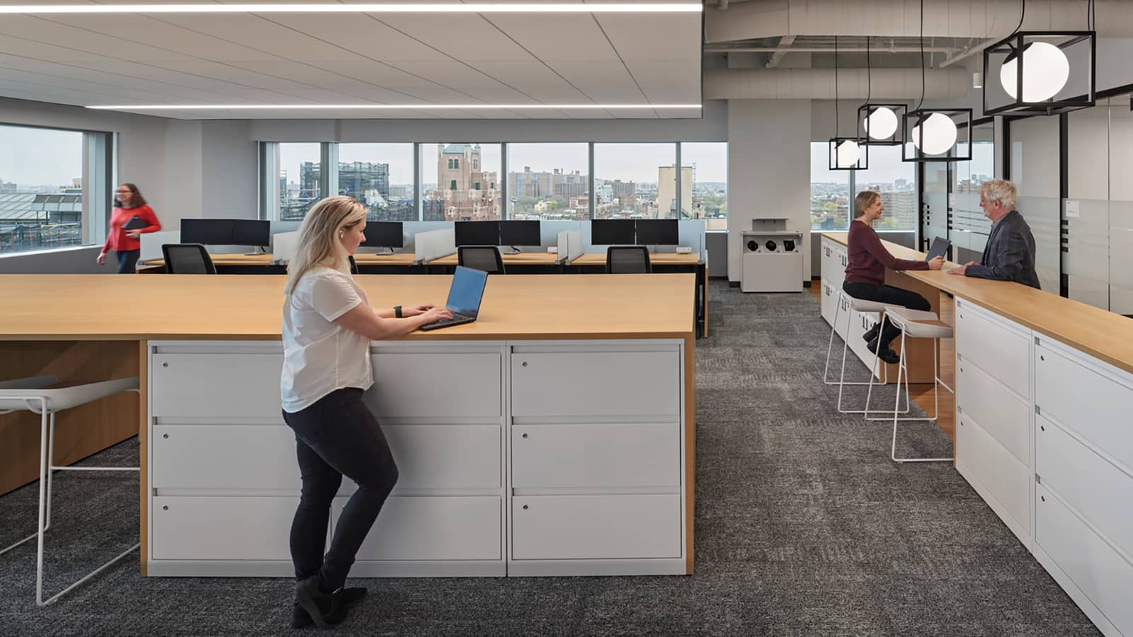Project Highlights
- New location, consolidation, and people-centric design emphasizes client commitment to Brooklyn community
- Implements shift to 100% unassigned seating and underlines choice, community, diversity, wellness, and sustainability
- Contemporary design inspired by the city’s industrial vibe, people, environment, and energy grid
- Visioning sessions, surveys, and interviews preceded programming of ten business units
- Pending LEED and WELL certifications
Summary
Continuing its long-time presence and commitment to Brooklyn, one of the largest investor-owned energy companies in the world relocated and consolidated on two floors adjacent to the city’s busy Atlantic Terminal. The new venue implements a radical shift in the workplace experience for employees with a move to 100% unassigned seating and is focused on flexibility, community, diversity, wellness, and sustainability.
As part of the fabric of Brooklyn and NYC at large, the utility plays a significant role in the lives of its users, initiating and establishing sustainable practices expressed and celebrated throughout the workplace. The contemporary, cost-effective design is inspired by Brooklyn’s industrial vibe, diversity, cohesiveness, and the energy grid. A high contrast of black metal mesh, bright white, and the lively blue of the company logo—along with a commissioned abstract mural by a local artist illustrating the positive impacts of energy on the community—as well as feature walls focused on clean energy and the company’s support of diversity, create an inspiring and lively ambiance for employees and guests. Navigating through the space, Brooklyn landmarks lend their name to signage, and robust experiential graphics define neighborhoods and destinations.
The move to 100% unassigned seating, a big leap in the company's workplace standards, enables employee choice, offering task/focus seating that includes height-adjustable benching, varied furniture solutions in open collaborative settings, and multi-functional flex offices. Areas for focus work are complemented by three times more collaboration space than the company’s previous location. Employees are encouraged to move throughout the day, choosing the setting that best supports their task. Technology-enabled enclosed and open collaboration zones, ranging in size, layout, and posture, and the use of demountable walls for flexibility, create intimate neighborhoods that drive a shared, entrepreneurial work environment. Personal items and documents are stored in lockers and file drawers.
Strategically placed amenities foster social networks and spontaneous interaction. IA added a communicating stair at the heart of the space, connecting the two floors and heightening the sense of community. The supporting stair wall of textured gray tiles is overlaid by an expanded metal grid almost 30-feet long, interspersed with plants and inspired by the diverse elements and materials found on Brooklyn streets. A breakroom at the top of the stairs is echoed on the floor below by a break area with a variety of seating options and a Grab & Go adjacent to a tech bar that encourages interaction and activity.
Access to daylight, connection to nature, hygiene stations, and ergonomics emphasize the focus on employee health, wellness, and sustainability that underlines the design. A mother’s room and a reflection room as well as shower rooms are located on each floor. The project is on track for LEED and WELL certification.
Prior to design IA led multiple engagement touchpoints, including visioning sessions, a company-wide employee survey, and one-on-one interviews to ensure the alignment of business drivers and project requirements. A comprehensive and well-planned change management program eased the transition to 100% unassigned seating.
