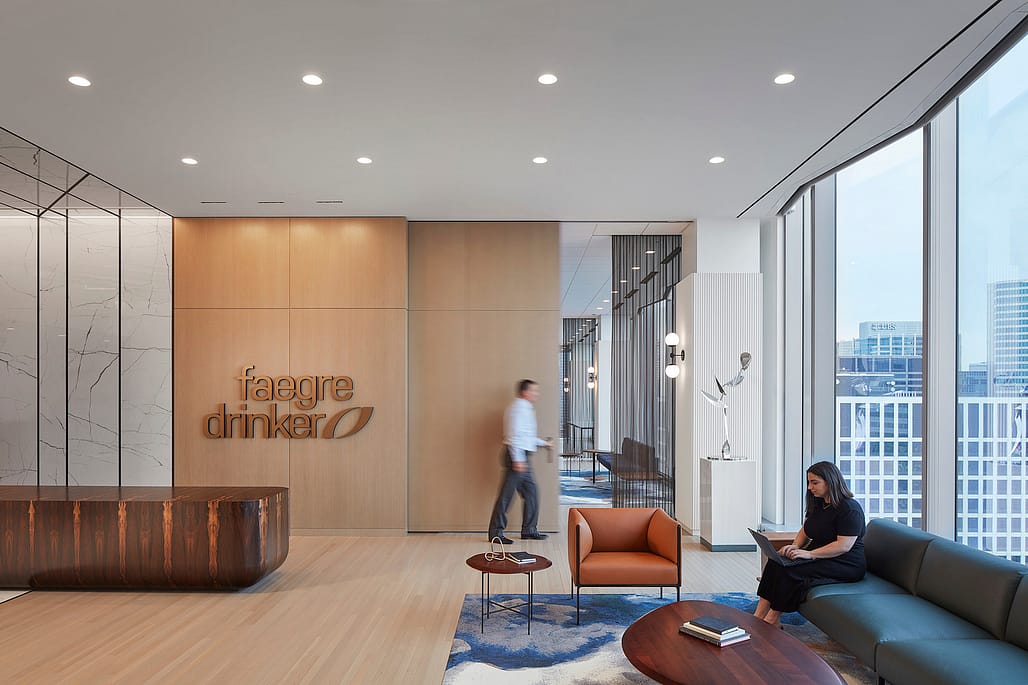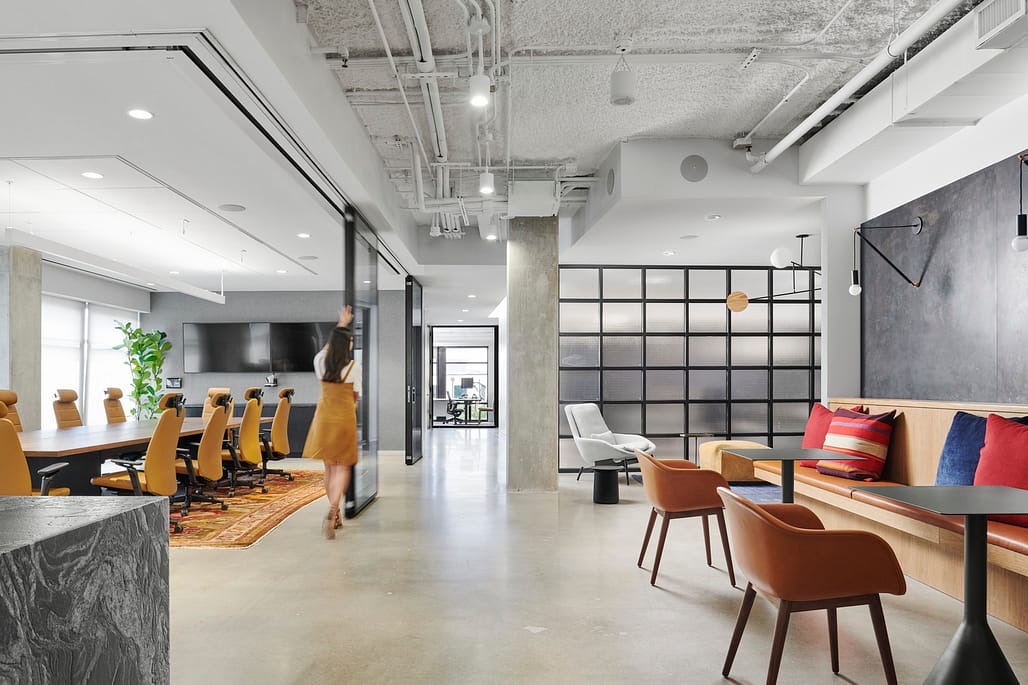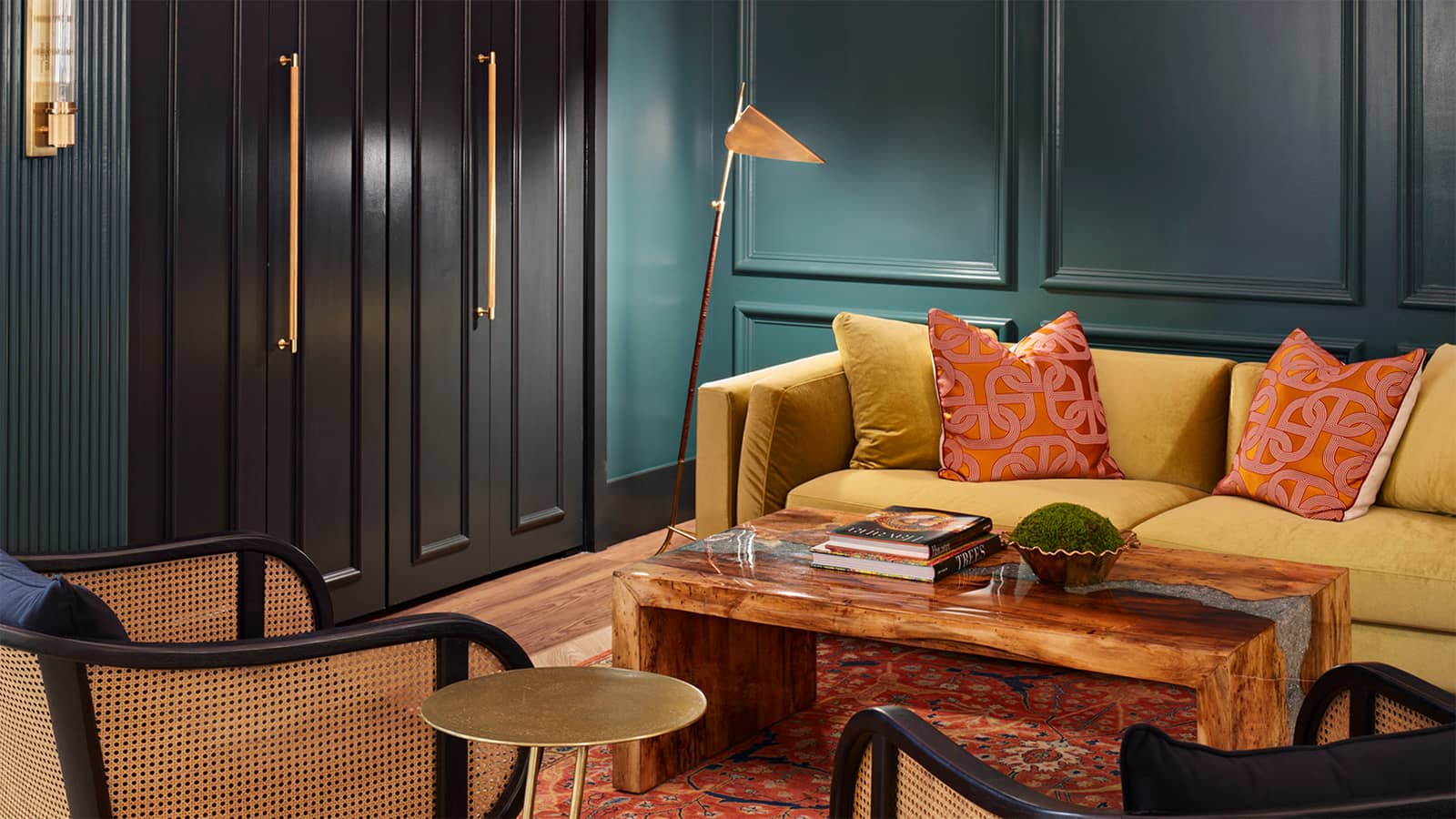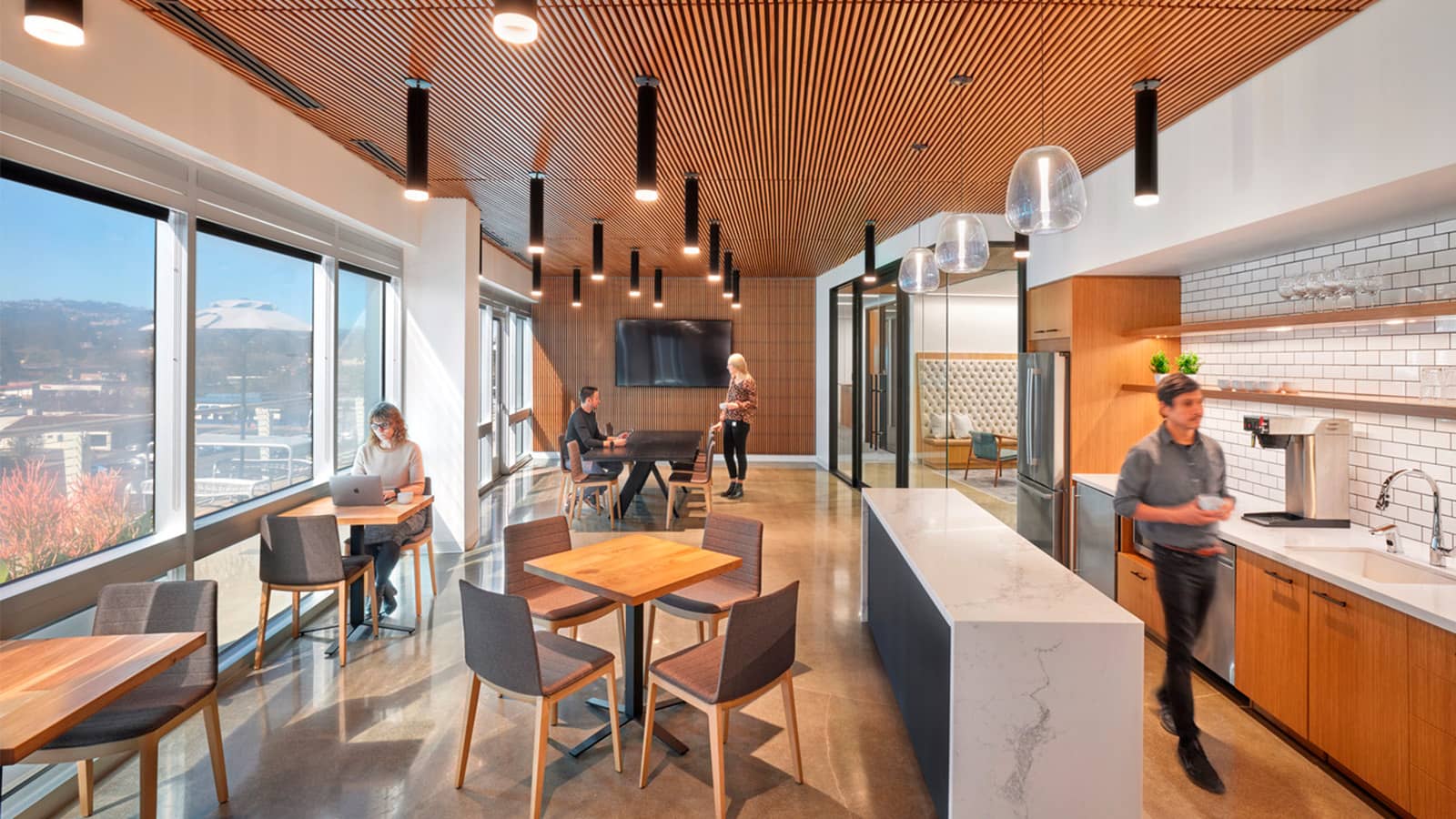By John Hopkins, AIA, LEED AP | Design Director

Faegre Drinker Biddle & Reath Chicago, IL | Photography © Tom Harris
In this, the first of a series discussing the evolution of law firms, we acknowledge that change is everywhere in the built environment and law firms are not immune.
Change is all around us, and law firm design is no exception. Though steeped in tradition, law firms are experiencing an evolution in response to new ways of working and social expectations. How each firm meets these challenges—from a dramatic reimagining of the workplace to a more incremental, conservative approach —requires the coupling of blue sky thinking and a strategic outlook to identify the level and direction of change best for each firm.

Pirkey Barber Austin, TX | © Peter Molick
But why consider change? What compelling circumstances are driving the need for change? Significantly, most legal work is now digital in production and archiving—a contrast to the plethora of paperwork law firms once created and maintained. As a result, attorneys enjoy a flexibility no longer tied to location. Furthermore, for younger professionals there is an unprecedented expectation of community and interaction at the workplace, honed by habits of collaboration and the exchange of ideas established in college and law school. To that add the more casual mode of interaction and exchange typical of everyday transactions. And, we now know that the buzz of an active environment inspires some professions to do their best work, although quiet spaces for focus work and the private office remain a priority for many. Hybrid work, embraced by some law firms more than others, is here to stay, requiring the office to up its game as a desirable venue where employees want to be. Seniority is a fact and the key to mentorship, although today’s casual approach requires a more relaxed hierarchy. Yet for some, even many just out of law school, tradition is appealing and the lure or necessity (based on work type) of the private office remains strong. What’s right for each firm will be a bespoke design based on best ways of working and a defined quality of experience dictated by firm persona, culture, and core practice.

Longleaf Law Partners Raleigh, NC | Photography © Mark Herboth
A spectrum of solutions and choices in law firm design has replaced outdated formulas. The possibilities determined by function and preference run the gamut from hoteling to universal office size and open plan to private offices. This series will explore those options with examples of successful implementations.
However, for starters law-firm decision makers might ask themselves a series of what if questions geared to jumpstart initial thoughts around workplace change.
What if:
- attorney work settings were significantly revamped? What might that look like?
- the work environment was a factor in breaking down practice-group silos? How would that work?
- casual interaction inhouse contributed to comradery and aided mentorship?
- the office was a desirable destination, an energized hub for meetings and collaboration?
- the work environment contributed to competitive advantage and was an asset for recruitment and retention?
Exploration, visioning, and playing with ideas well in advance of any change opens avenues of creative possibilities, ultimately paving the way for certainty and choice in determining the optimum design for each law firm. Stay tuned.

Fish & Richardson Redwood City, CA | Photography © Garrett Rowland

John Hopkins, AIA, LEED AP
Design Director
John Hopkins, AIA, LEED AP, is an award-winning Design Director at IA Interior Architects’ Chicago studio, with over 30 years of experience providing interior architectural services for legal firms, including recent experience with Baker McKenzie, Faegre Drinker, and Fredrikson & Byron among others. He has also partnered with large corporate clients like William Blair, BMO, Whirlpool, the American Medical Association, and PepsiCo. John earned a Master of Architecture from the University of Illinois at Chicago and a Bachelor of Science in Architecture from the University of Michigan. He is a registered architect, a co-chair of AIA Chicago’s Interiors KC, and has worked on multiple LEED-certified projects, including the LEED Platinum Whirlpool North American Headquarters.