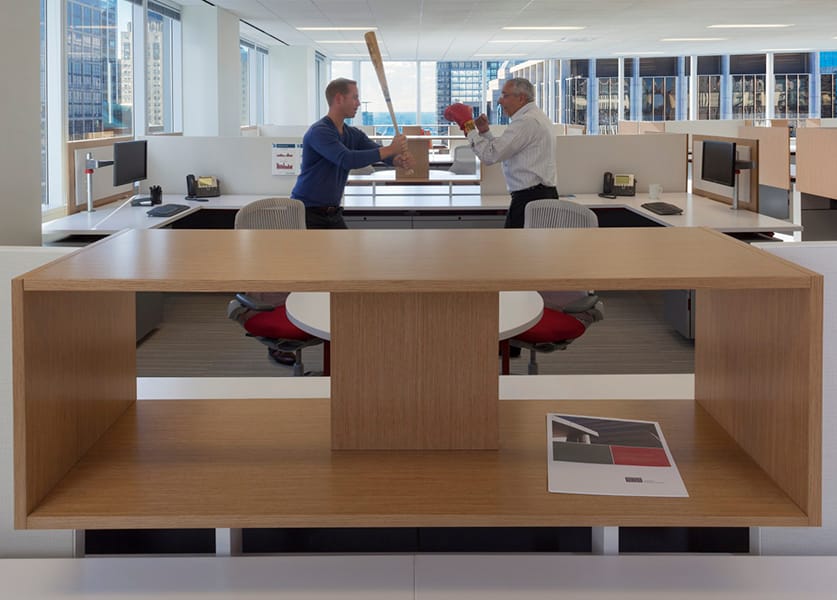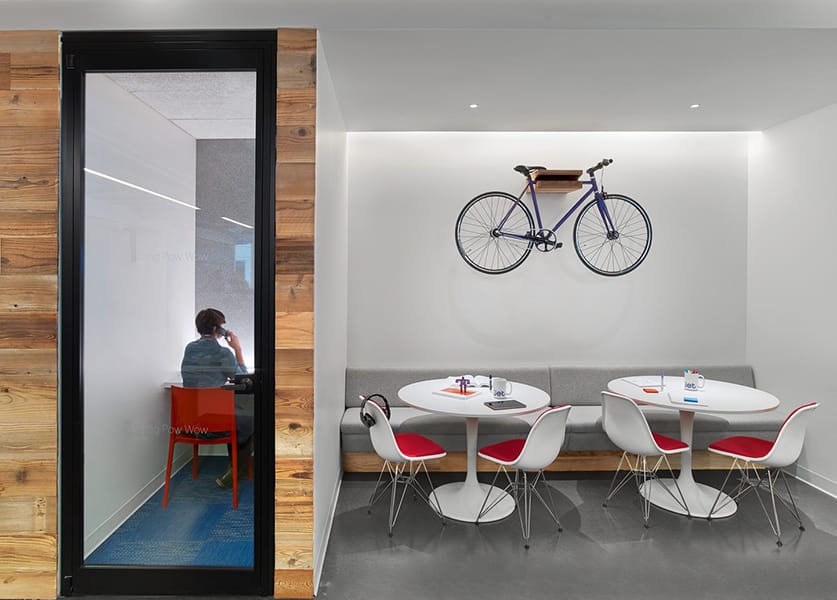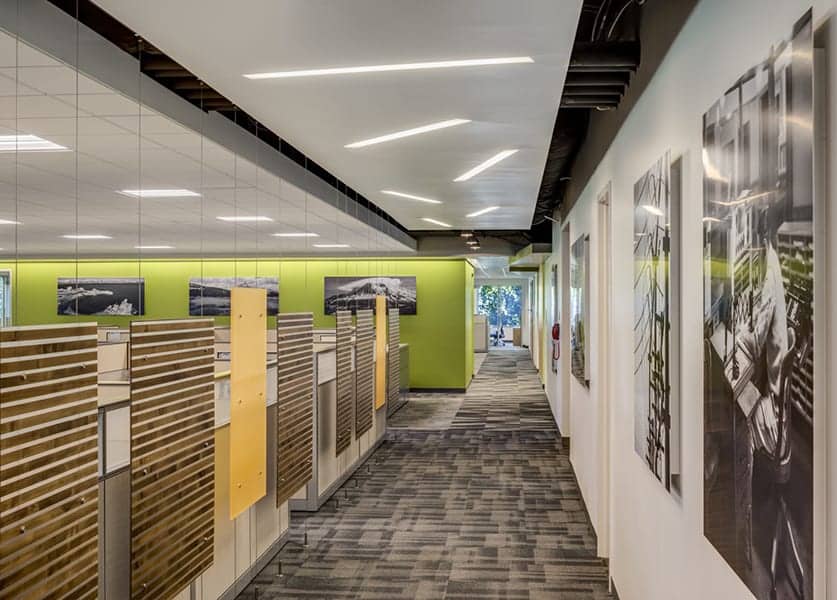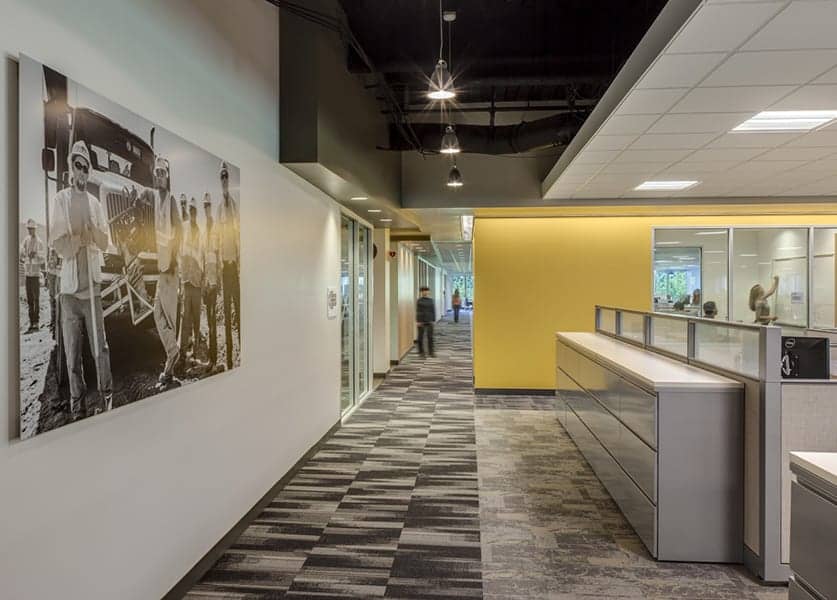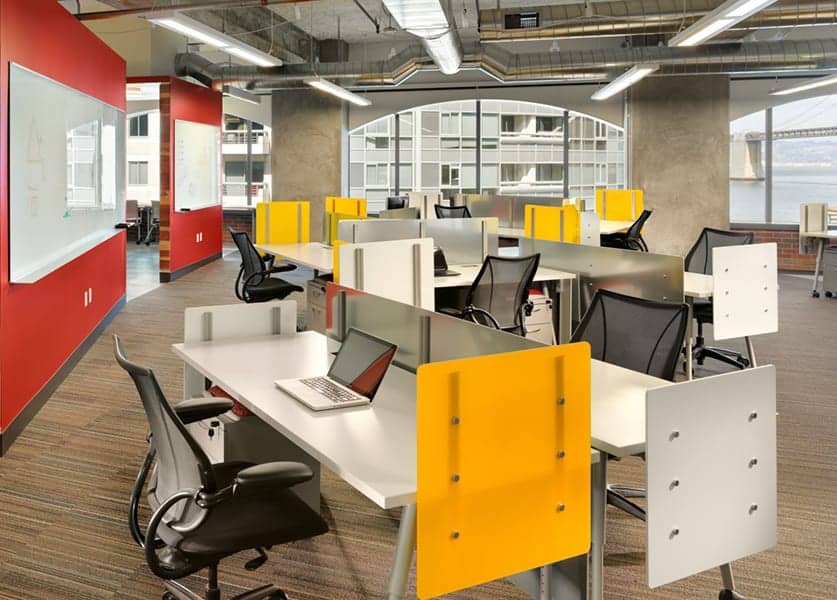By Erik Hodgetts, AIA, LEED AP | Principal | April 12, 2016
Erik is a Principal in IA's New York office, and is a senior account leader and licensed architect with over 25 years of experience in the industry. The planning, design and realization of law firm office space has been a major focus of his career, and he heads up the firm’s in-house Best Practices group for the legal sector, tracking space usage, metrics and design trends nationally.
In addition to deep experience with legal clients, Erik also brings to bear his expertise working with major companies in technology, investment, banking and other industries to give a broader perspective of office planning and design standards in today’s rapidly-evolving business world.
When your office lease expires, opting to stay in place and upgrade your existing space can yield significant savings. However, successfully achieving such cost reduction requires careful attention to and management of a wide variety of issues in what can be a complex project process.
What follows are seven important considerations to ensure your in-place renovation goes according to plan.
SHOULD I STAY OR SHOULD I GO?
Before renovating your space, make certain that relocating isn’t a better option. Develop an understanding of your total space requirements with your architect or designer based upon factors such as growth and desired future functionality.With this in hand, potential sites can be analyzed on an “apples-to-apples” basis so key stakeholders can fully understand the pros and cons of relocating. The same requirements can be applied to your existing space to see how it stacks up against new locations and understand what work would need to be done to accommodate future needs. Since these studies are typically done in tandem with lease renewals, landlords may be willing to subsidize the work of addressing base building problems in order to retain a tenant.
MAKE ROOM FOR IMPROVEMENTS
Unless you have temporary quarters available, it will be necessary to vacate parts of your space and conduct multiple “mini projects” in successive phases. It’s important that this phasing strategy be taken into account from the outset of the design process. Whenever possible, it’s best to renovate complete floors at one time. Critical to achieving that is finding additional vacant area or swing space that can temporarily house staff. If expansion is part of the plan, building out the new area first can create the necessary capacity for them. Considerate planning will minimize disruption and the number of moves your employees have to make.
ESTABLISH BUDGET CONTINGENCIES
Truthfully, the total cost of a project can’t be fully known until all of the work is done. For new construction projects, a rule of thumb is to start with a 10 percent design contingency in the budget, which may be reduced as the work is developed. An additional 10 percent is often dedicated as a construction contingency. The same applies to an in-place renovation, but there are further specific concerns. Incorporating costs for items such as phasing, temporary protection and partitions, and other needs specific to this type of work is also necessary. Also consider an allowance for additional overtime work, which can be authorized as needed to stop or reschedule disruptive construction tasks. Having an experienced construction professional as part of the team during the design process is the best way to ensure these issues are taken into account. Retaining existing layouts and refurbishing items such as doors and wall and floor finishes where feasible is a primary method of scope control. Be careful to minimize changes to above-ceiling systems such as ductwork, sprinklers, and electrical distribution, which are among the costliest construction items.
COMMUNICATE AND MANAGE EXPECTATIONS
In many ways the positive perception of a renovation project by the occupants is as important as the implementation of the work itself. Any change in a workplace brings with it potential anxieties, particularly when the impact is not well understood. Presenting plans, renderings, and sample boards to the broader staff to communicate the vision and intent of the renovations is a good way to get the news out and dispel concerns. In addition, creating physical mock-ups can allow staff to actually test out the proposed design, and providing tours and updates during construction can keep staff feeling in the loop as the work progresses.
INVESTIGATE ALL SITE CONDITIONS
A challenge with modifying a built-out space is that many conditions (primarily related to infrastructure) that can impact the work are concealed and cannot be easily observed. Ideally, the owner should provide a complete set of architectural and engineering ‘as-built’ documents. If these are incomplete or not in existence, it’s usually worthwhile to incur the expense of a site survey to create them. The more accurate a picture of the actual conditions that can be given, the better the proposed work—and related cost estimates—will conform to reality. Even with such drawings in hand, a responsible design team will be sure to spot check their accuracy and ensure that important conditions are correctly reflected. Given that work on mechanical, electrical, and plumbing systems commonly makes up as much as two-thirds of total construction costs, performing probes above the existing ceiling to confirm critical clearances and layouts is an essential component of this.
IDENTIFY THE RIGHT CONSTRUCTION STRATEGY
Bringing the general contractor on board early in the process can be advantageous. The benefits include the ability to realistically assess the feasibility of proposed phasing and sequencing, or even to recommend different methods than the design team might come up with on its own. Early identification and pre-purchasing of products that have long lead times can help to reduce the extended construction schedule that an in-place renovation can require. Provisions for a smooth and efficient execution of the contractor’s work, such as staging areas, temporary partitions for visual and acoustic isolation of the construction zones, and access paths for personnel and materials, can be integrated organically into the project plan from the outset and adjustments made as needed to accommodate them prior to final pricing. This can greatly reduce the risk of unanticipated cost increases once construction is underway.
LEVERAGE THE CONTRACTOR’S FIELD REPRESENTATIVE
For in-place renovations involving substantive construction on more than one floor or in multiple phases, it’s worthwhile to consider having the contractor provide on-site representation with a full-time field superintendent or project manager. Above and beyond the normal requirements for administration of the work, this professional can serve as a useful representative. In any renovation, there are sure to be some surprises along the way. Having someone available to quickly address crises when they occur can greatly ease the resolution of such worrisome items and provide a measure of both real and perceived comfort that your project is well managed.
While every job is different and each has its unique set of circumstances, some portion of these items will be applicable to most in-place renovation projects. Taking the time to become aware of the issues and risks beforehand and assembling a competent team of professionals to advise on, design, and execute the work with them in mind will maximize your chances for a successful outcome.
Like What You See?
If you want to learn more about how IA approaches change management and helping companies transition into a new space, then click below to read about how workplace changes can be communicated by engaging all five senses.
How to keep clam when everything around you is literally falling apart.

