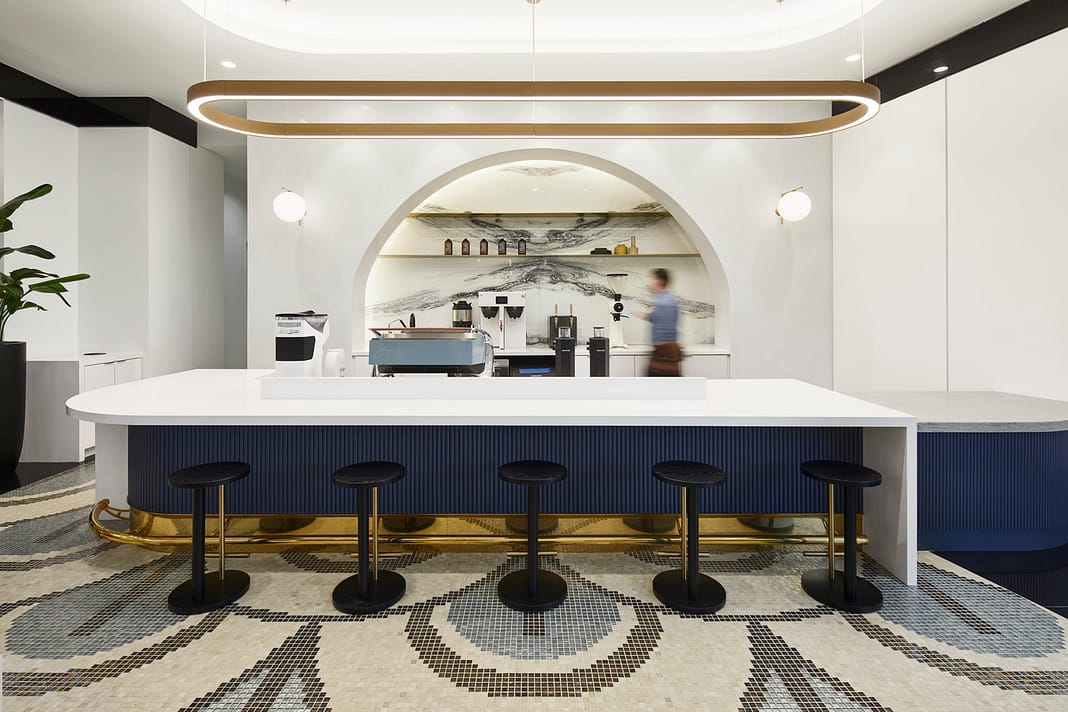By Jim Camp | Managing Director, IA's New York Studio
As most major cities experience a significant slowdown in central business district leasing activity, smaller, desirable sub-markets offering a rich mixture of office, retail, housing, and public amenities are enjoying a concentration of activity. New York’s Hudson Yards, Chicago’s West Loop / Fulton Market, and Seattle’s Bellevue exemplify this trend. Within these markets, including a select group of trophy properties outside such areas, organizations remain willing to commit top dollar for premier locations, spaces, and designs to elevate their brand, culture, and asset—a movement that began well before the COVID crisis.
With work patterns shifting and space needs changing in response to hybrid work models and a slow return to the office in many metropolitan areas and some suburban areas, a glut of buildings half-utilized make up a preponderance of properties located on the periphery of sought-after locations as well as in various residential areas. And, furthermore, many leases are coming to an end. How can this underutilized, unstable market attract, maintain, and increase occupancy? Lessons learned from high-end properties tell us that quality of experience and convenience count. But how do you infuse those qualities into less desirable properties with a generous budget let alone an eye to economy.
Still, as the shaman said, we have ways. What are they? First, as a given, every property is unique in personality and characteristics which can be leveraged to set it apart. What might be perceived as negative at first can be key to a successful transformation. But at what scale should a building’s transformation be undertaken? Should the project be a moderate repositioning targeting a specific clientele or a full top-to-bottom undertaking geared towards attracting a variety of client types?
What criteria makes a repositioning worth it? What determines the scale of amenities needed to make a difference? What lessons learned should be noted—for example, the fact that subterranean amenity spaces do not perform well. How should opportunities be prioritized for impact, identity, differentiation, amenity upgrades, or additions? Certainly, an amenity master plan can help unlock a building’s latent virtues. But what about ESG and sustainability considerations, so important to today’s brand authenticity?
Whatever the scope of the transformation, will it all be done now or across a carefully planned timeline? Speed to market can be critical, but the benefits of an incremental approach allows for pilot programs, prototyping, and change evaluated across time towards an end goal ultimately achieved through a series of wins as well as trial and error. What about the use of spec suites, built-out or virtual, to entice potential tenants?
Amenities, of course, are magnets, but what amenities and features will work best for a given property, making it appealing to user and community as well as lucrative? Stay tuned; we have a lot to say about that scheduled for an April post. This post is the introduction, the first in a series that will discuss an array of ways to bring life and profitability back to a building—some requiring moderate modifications and budget, others full-scale dramatic moves that will create a landmark destination. A place where we all will want to be.


