Bay-area company Torani, privately held by the same family since 1925, has never had a layoff. A sense of family, inclusiveness, and wellbeing is fundamental to its culture and the design of its new headquarters.
The office occupies a portion of Torani’s massive new production facility in an industrial building. A double-height lobby welcomes visitors, who are treated to colorful Torani drinks at a huge branded two-story “bottle wall.” Guests can connect with others in abundant natural light form the glass façade and skylights.
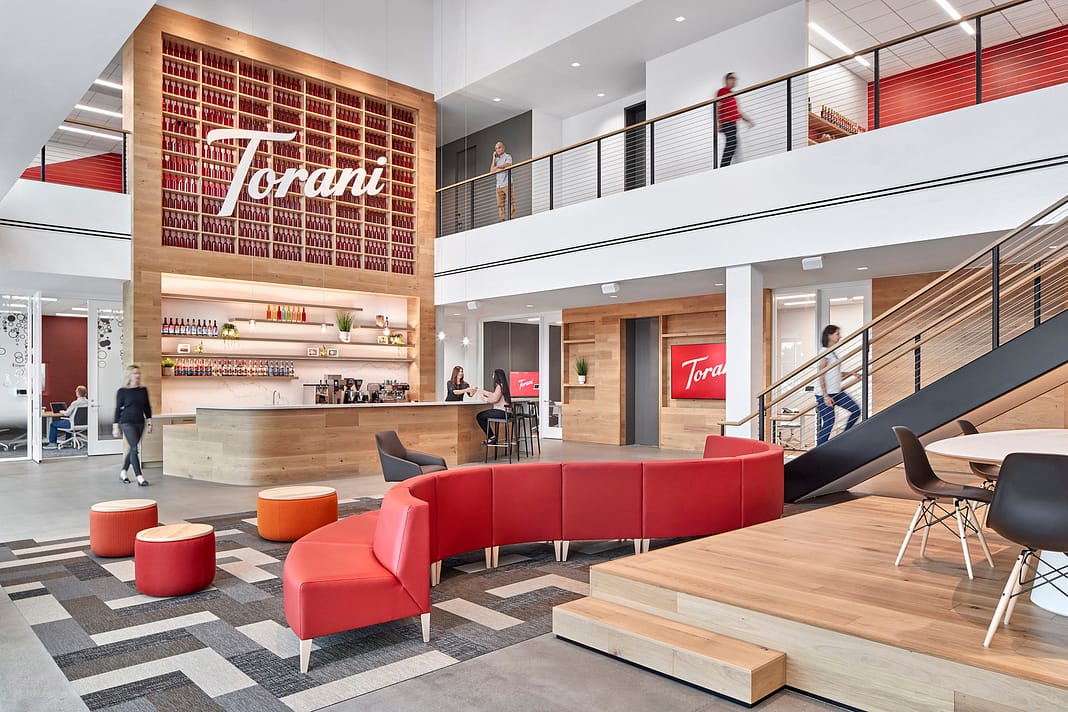
Torani Headquarters, San Leandro, CA. Photography © Garrett Rowland.
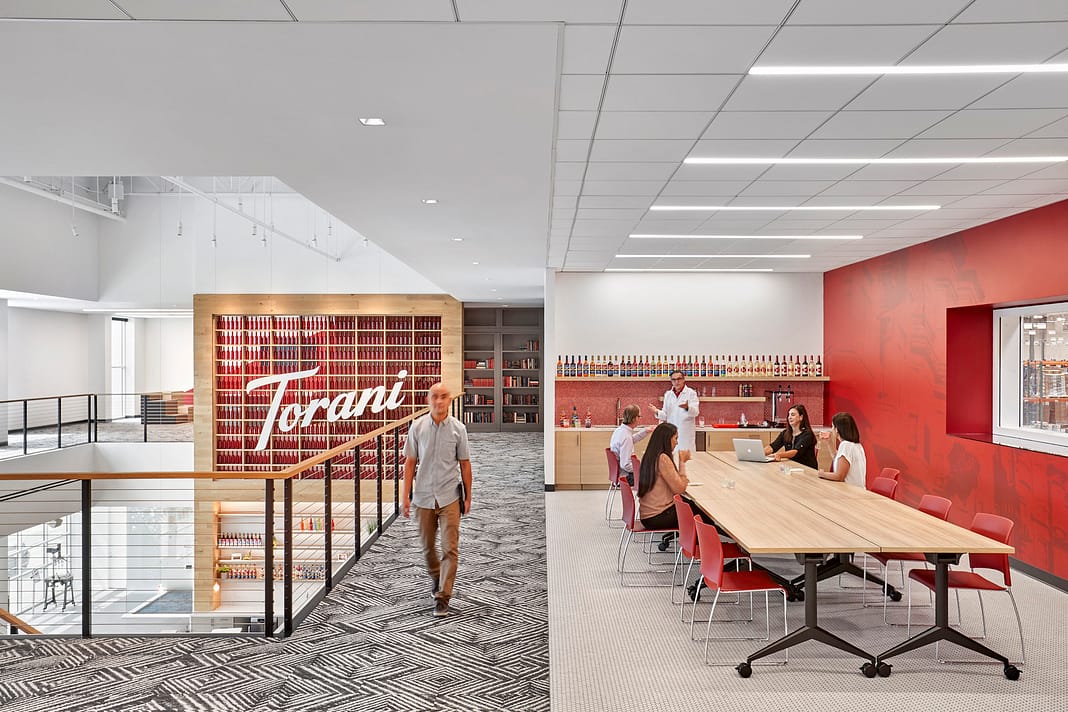
Photography © Garrett Rowland.
Layered design elements throughout celebrate Torani’s history and beverage products. Bubbles representing sparkling water mixed with Torani syrups are etched on glass around the lobby. The café décor features antique cement tiles and blown-glass fixtures, emphasizing the family’s Italian heritage. A timeline along a corridor traces the Torre family’s inspiring journey to Bay Area entrepreneurship.
Care of the “family” is evident throughout the design. Along a main axis employees come together in small neighborhoods, replacing the silos of their former location. Multiple spaces encourage staff to gather.
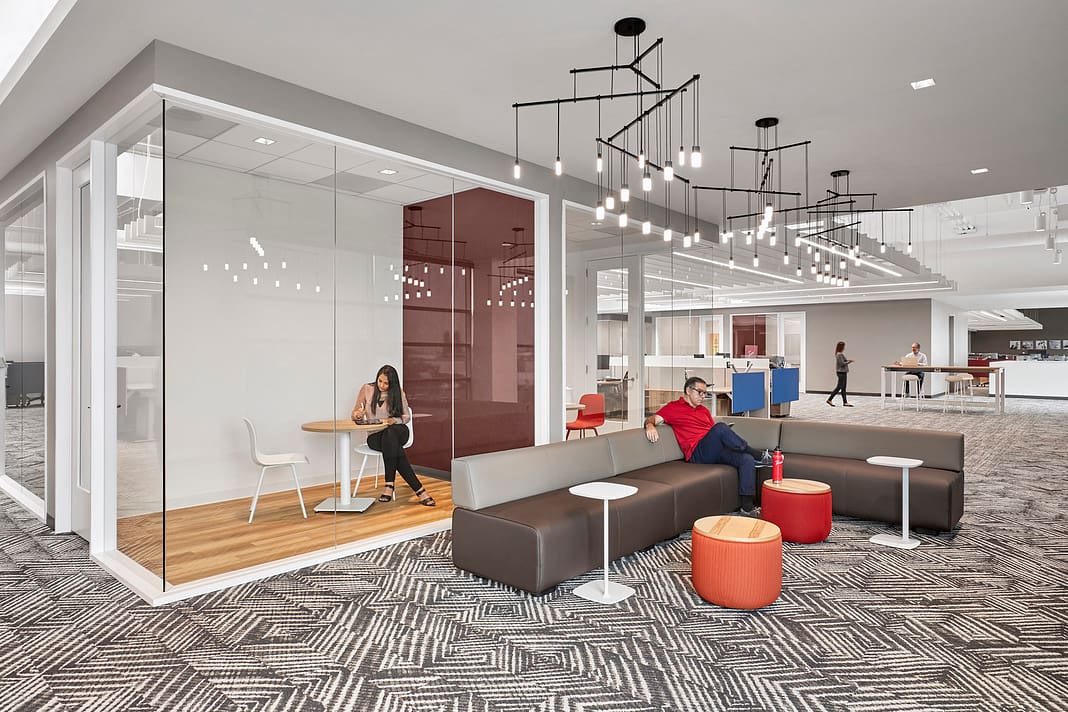
Photography © Garrett Rowland.
Pictures of every staff member line the wall that opens to the café. Connecting manufacturing staff and headquarters staff was a key goal. The café, lockers, and labs are located near each other to facilitate movement in and out of manufacturing lines and into office space through an entryway leading to the café.
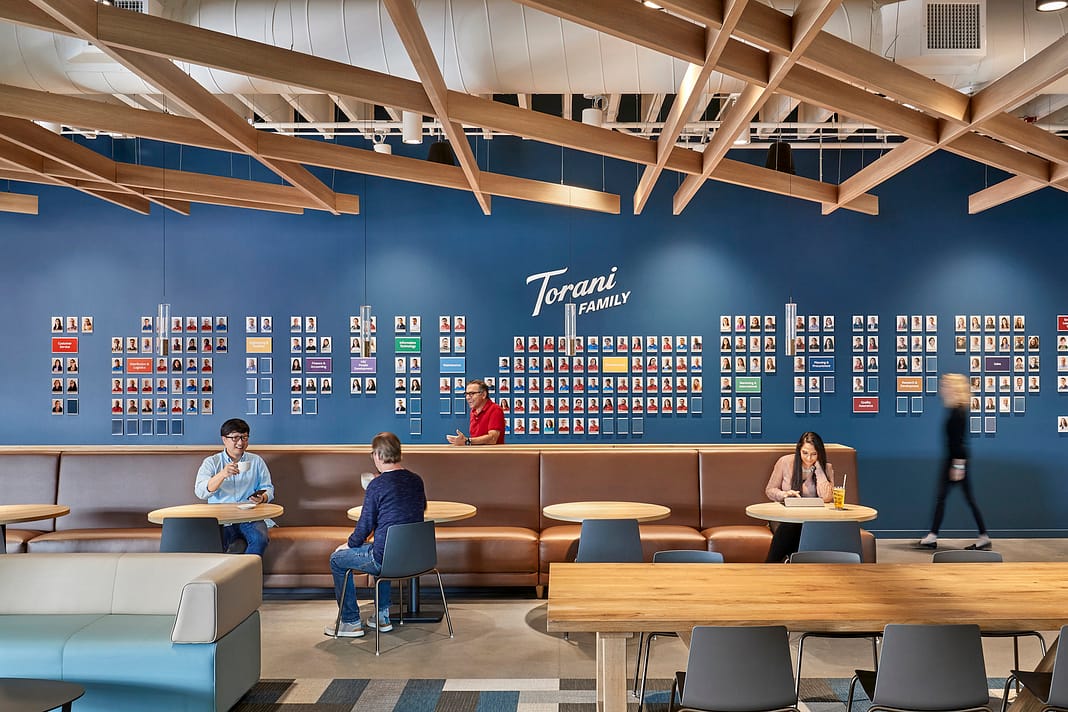
Torani Headquarters, San Leandro, CA. Photography © Garrett Rowland.
A “secret” prohibition-era inspired speakeasy displays artifacts from Torani’s beginnings and provides an element of mystery.
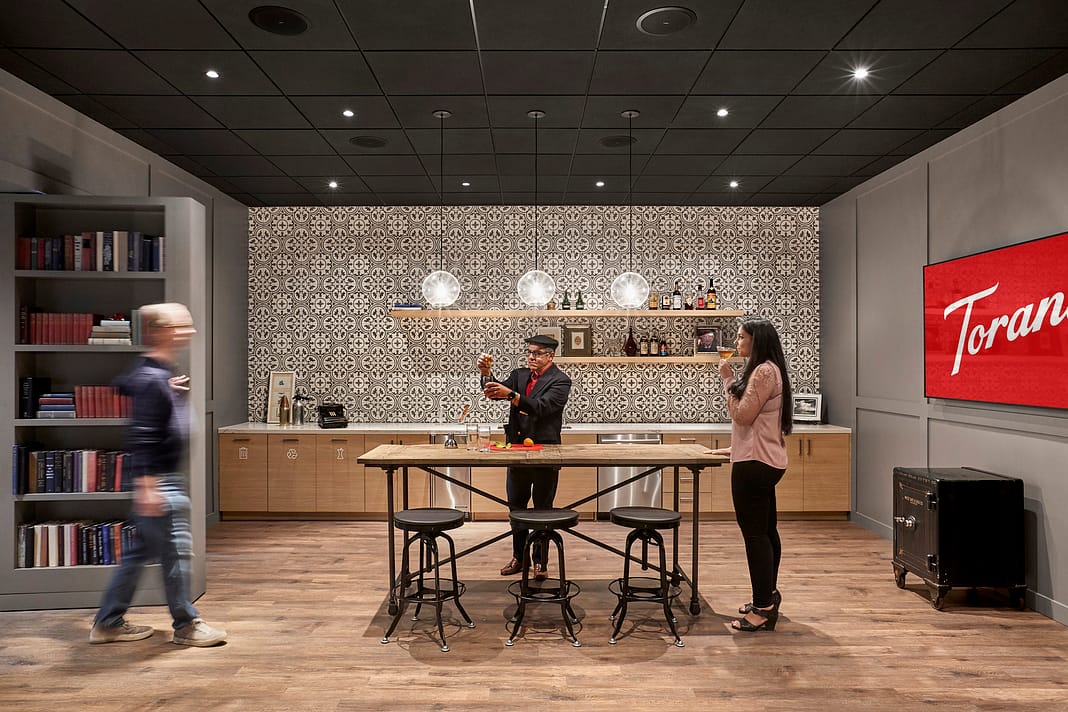
Torani Headquarters, San Leandro, CA. Photography © Garrett Rowland.
Community outreach is a Torani core value. The mezzanine features gathering spaces where customers, clients, and school children enjoy tours and tastings with impressive views from windows overlooking the vast manufacturing and bottling facility.
Abundant natural light, enjoyable views, and intuitive wayfinding enhance the new work environment. To experience Torani’s headquarters is a delight for all the senses.
IA is a global firm of architects, designers, strategists, and specialists. We focus exclusively on environments through the lens of interior architecture—a radical idea in 1984, when IA was founded. We are highly connected agents of change, committed to creativity, innovation, growth, and community.
IA is a global firm of architects, designers, strategists, and specialists. We focus exclusively on environments through the lens of interior architecture—a radical idea in 1984, when IA was founded. We are highly connected agents of change, committed to creativity, innovation, growth, and community.

