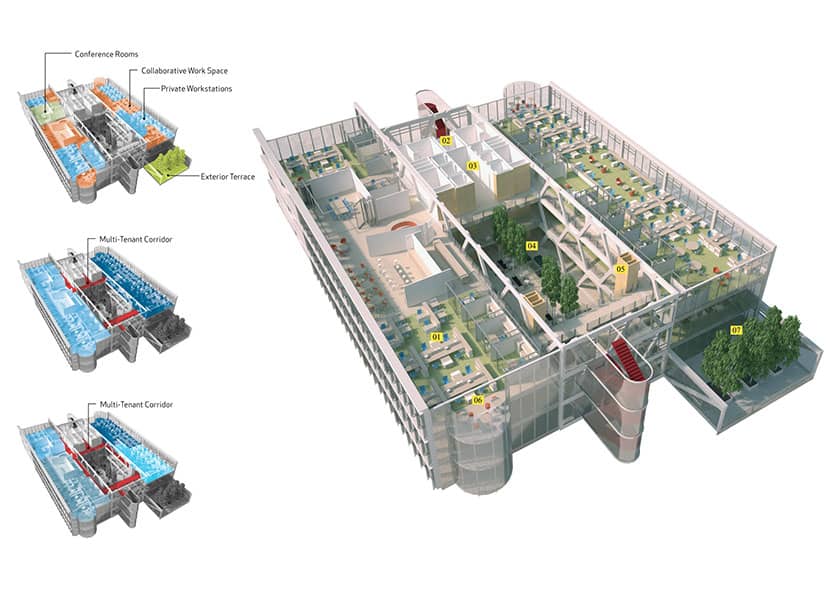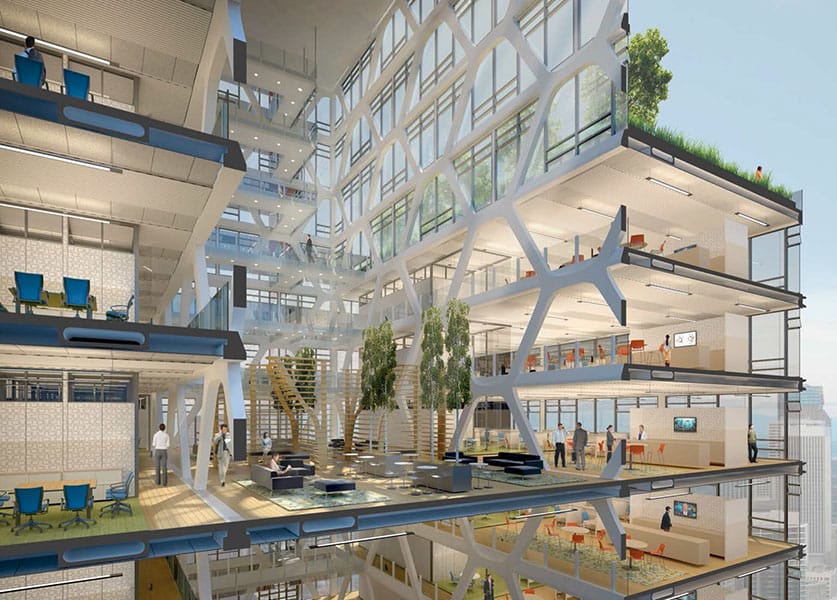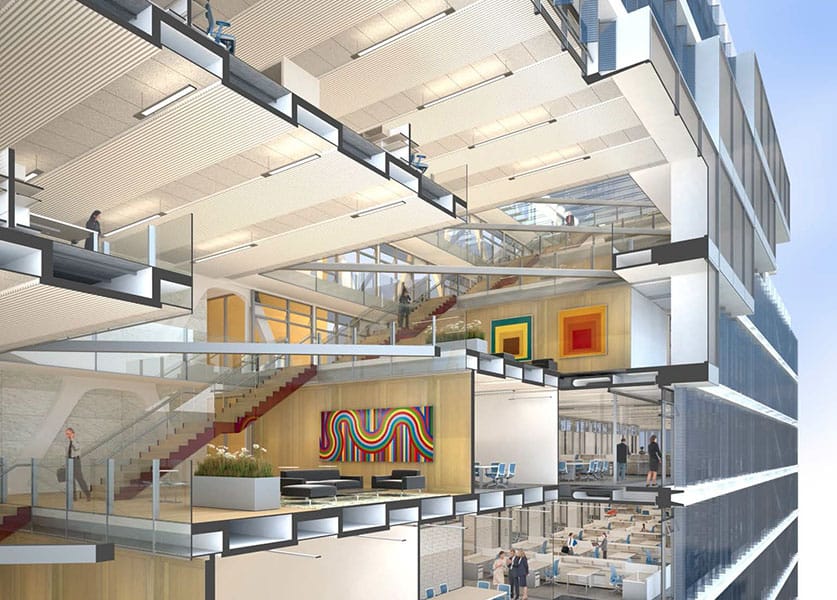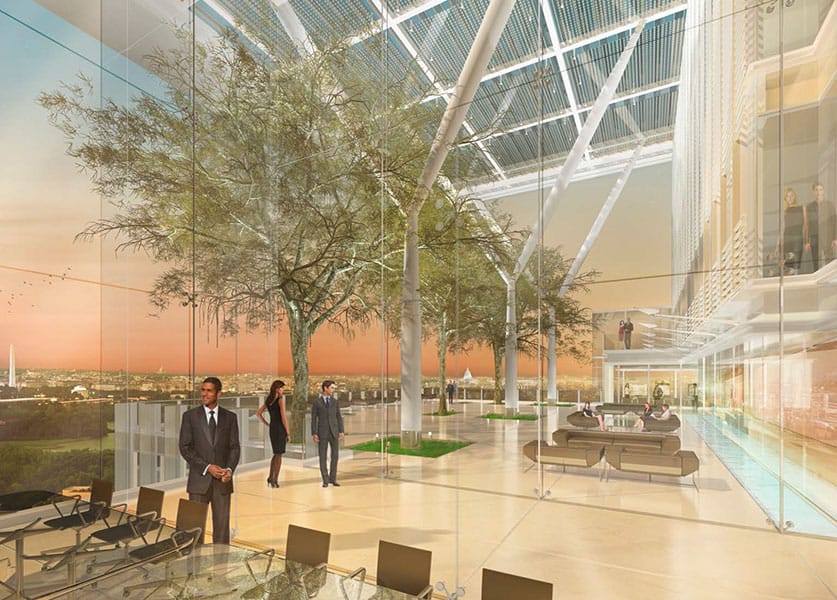 How has the work environment changed in the last 30 years? How will it change in the next 30 years? Commercial real estate development association NAIOP’s Colorado Chapter hosted a presentation exploring the humanistic goals, design principles, and business objectives of the 2030 work environment with IA Regional Director of Corporate Services Larry King, AIA, NCARB. As a practicing architect for more than 40 years—25 of which with IA—King has a unique perspective on architecture and developer trends and worked closely with a multi-disciplinary team that includes Pickard Chilton, Cosentini, Atelier Ten, and Magnusson Klemencic to design a conceptual model of the Office Building of the Future.
How has the work environment changed in the last 30 years? How will it change in the next 30 years? Commercial real estate development association NAIOP’s Colorado Chapter hosted a presentation exploring the humanistic goals, design principles, and business objectives of the 2030 work environment with IA Regional Director of Corporate Services Larry King, AIA, NCARB. As a practicing architect for more than 40 years—25 of which with IA—King has a unique perspective on architecture and developer trends and worked closely with a multi-disciplinary team that includes Pickard Chilton, Cosentini, Atelier Ten, and Magnusson Klemencic to design a conceptual model of the Office Building of the Future.
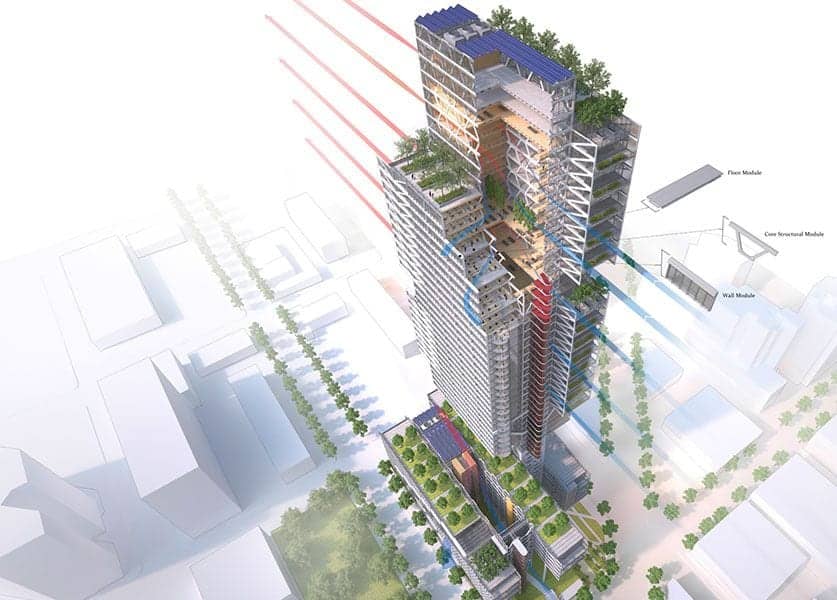
The concept is grounded in contemporary construction capabilities that have been adapted to create an environment with salable attributes to attract a new workforce. In addition to the requisite bells and whistles, certain business objectives had to be met for the owner or developer. So, the team worked to meet the following objectives:
- Greater occupant density to maximize real estate value
- Developing a strategy to counteract the statistic that during any given business day, 30 to 40 percent of the physical workspace is vacant due to distributed work practices
- Efficiency and flexibility through intelligently designed floor plates
- Occupant desire for personalized thermal zones
- Fluctuating market demands to deliver a building faster and more economically
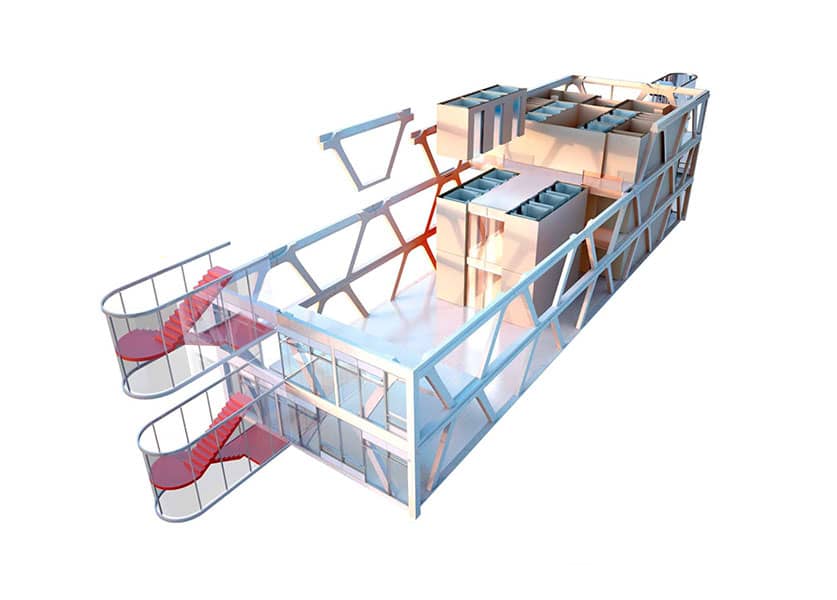
King said generational differences in the workforce were also taken into consideration. “Interviewing one generation versus another, we may find that there aren’t necessarily opposite points of view, but the interpretation may be different,” King explains. “We wanted the building to have greater access and to place certain design features, like proximity to daylight, at a higher priority, rather than just value-added.”
Space allocation was paramount. Current density measurements average approximately 200 square feet, but projections for the coming decades could divide this number in half. The reduction in personal space is often balanced by an increase in amenities.
To combat the prevailing statistic that workstations are vacant 40 percent of the business day, the design team conceived of a flexible space where 100 seats would be provided for 150 employees in a workflow that was properly distributed and scheduled. “The space is just better used this way,” King says.
Floor plates are also laid as a diagrid, providing structural stability while allowing for ventilation through a light-filled atria. Workspaces in atriums hits the sweet spot for both developers and occupants: Natural light and ventilation supports healthy work environments, while concentrated space allocation maximizes square footage.
In addition to the atriums’ natural air circulation, an HVAC system would provide targeted climate customization. All passageways feature underfloor conductors through a raised floor.
Overall, the Office Building of the Future design results in a 20 percent reduction in overall construction schedules and 77 percent reduced energy use.
All images reproduced courtesy IA Interior Architects.
IA is a global firm of architects, designers, strategists, and specialists. We focus exclusively on environments through the lens of interior architecture—a radical idea in 1984, when IA was founded. We are highly connected agents of change, committed to creativity, innovation, growth, and community.
IA is a global firm of architects, designers, strategists, and specialists. We focus exclusively on environments through the lens of interior architecture—a radical idea in 1984, when IA was founded. We are highly connected agents of change, committed to creativity, innovation, growth, and community.

