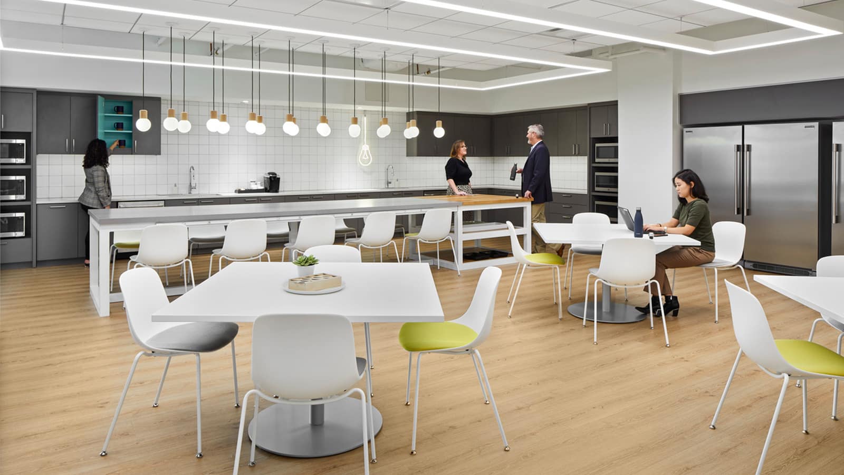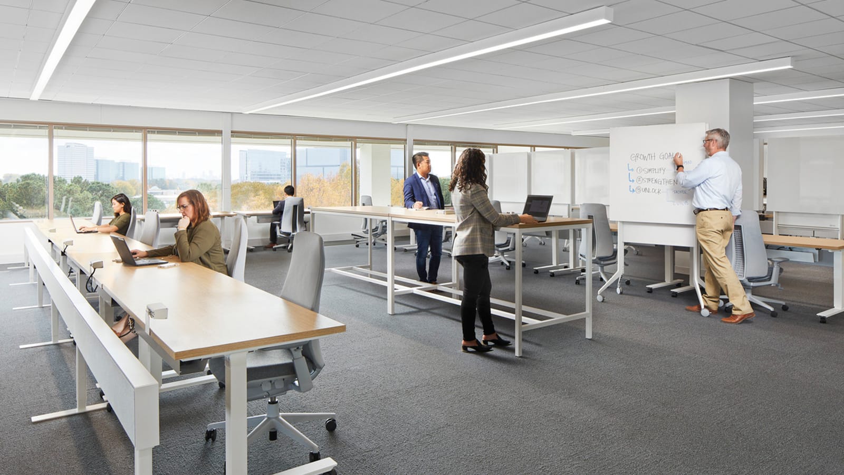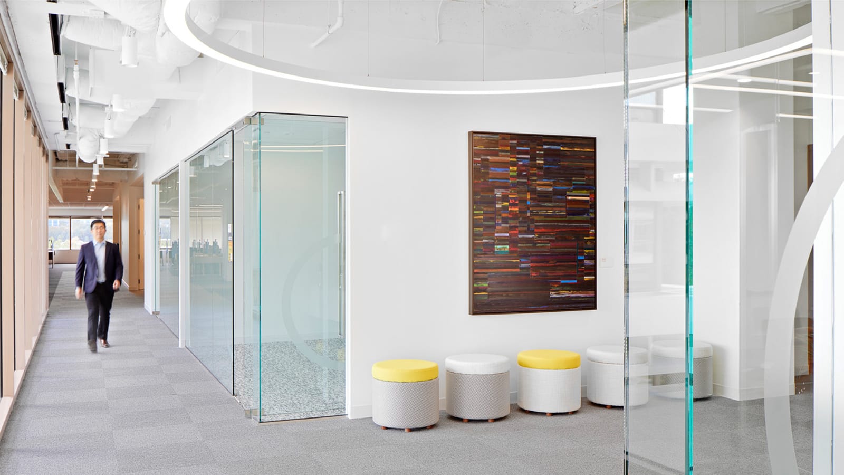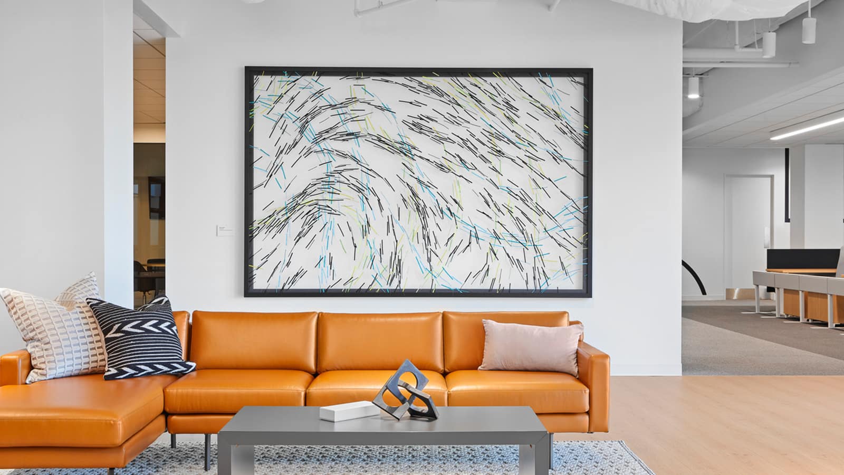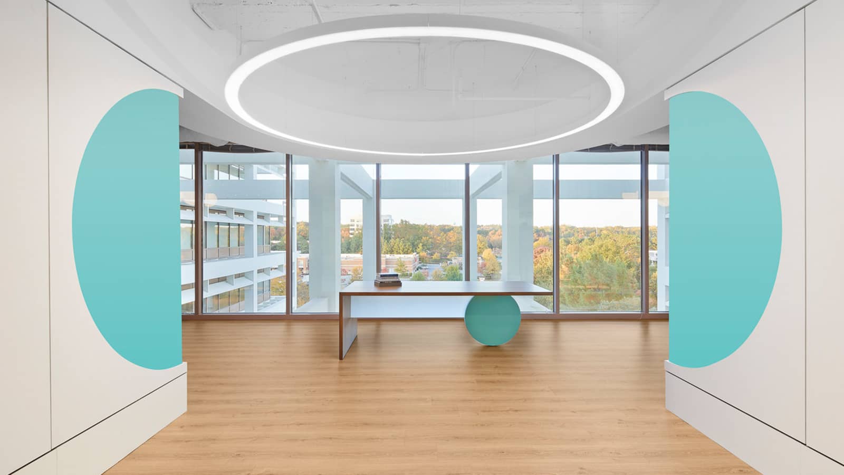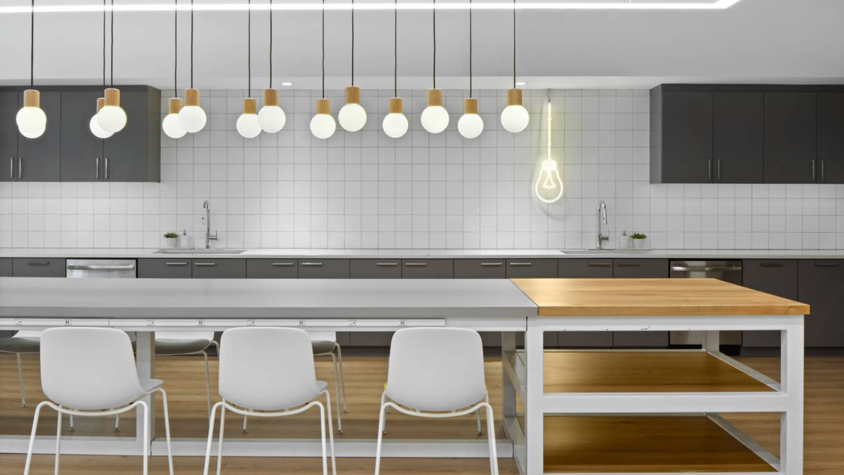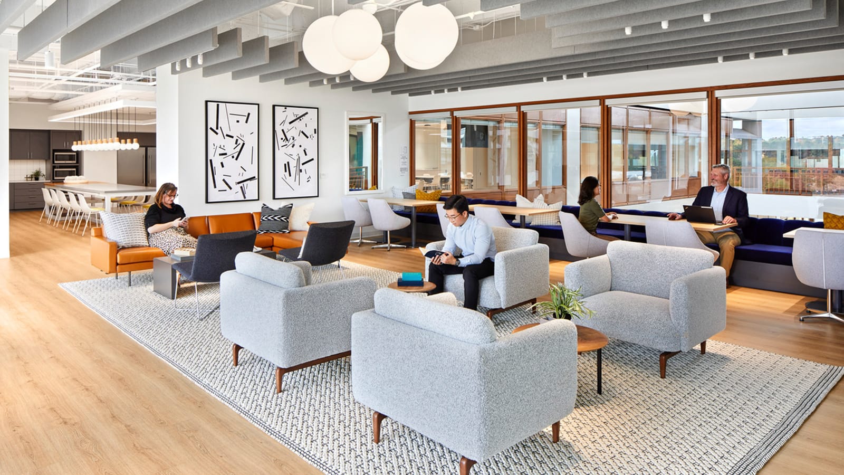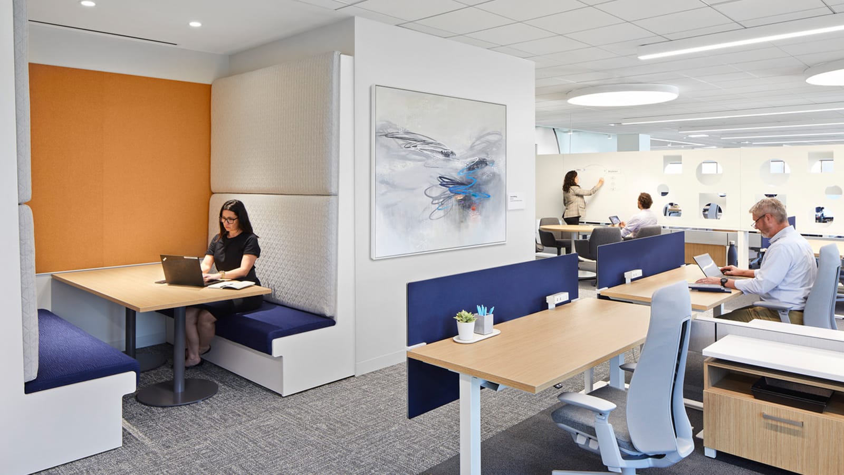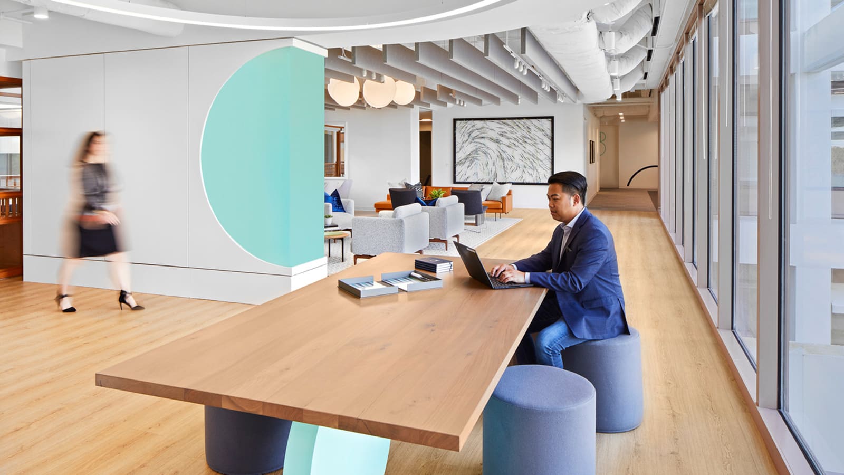Services Provided
Project Highlights
- Design celebrates the intersections between people and technology to bring energy and give life to a new destination workplace
- Introduced brand iconography into the DNA of the space
- Reinvented traditional space types and introduced unexpected details
- Workstation placements take advantage of the abundance of daylight throughout the space
Summary
IA was tasked with the responsibility of creating a timeless concept to help define marketing cloud and automated marketing solutions firm Acoustic’s culture and encourage connection. The team established a design that celebrates the dichotomy between architecture and technology. With a focus on the intersection of technology and form and the implementation of playful elements to inspire creativity, Acoustic’s new home offers a thought provoking place for its workforce to continually evolve and thrive. Acoustic’s brand iconography is incorporated into the design through experiential graphics, lighting, and custom millwork, reception desk, finishes, artwork, and accessories.
The layout of the space is structured around a strategically located tour path that showcases Acoustic’s culture while giving a glimpse “behind the curtain” into the workspace during client and recruit tours. Around the central core, social areas with windows overlooking the building atrium add an element element of connection with the building’s other occupants.
Individual work and collaboration areas are located along the perimeter, taking full advantage of abundant natural light and views of the outdoor building amenities. The furniture layout, based on a planning module, enables departments in pods to easily expand. In the agile work area, desks on casters can be reconfigured, and each pod is separated by mobile whiteboards and low-height power panels for direct power connections. At the center of each pod is a standing-height table for scrum meetings. The workplace solution is a valued asset to bolster employee productivity and collaboration while supporting a variety of work modes and instilling a sense of pride in the company.
