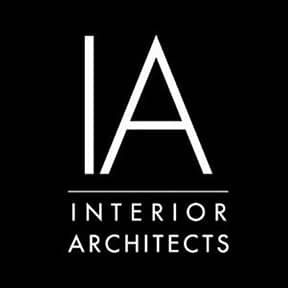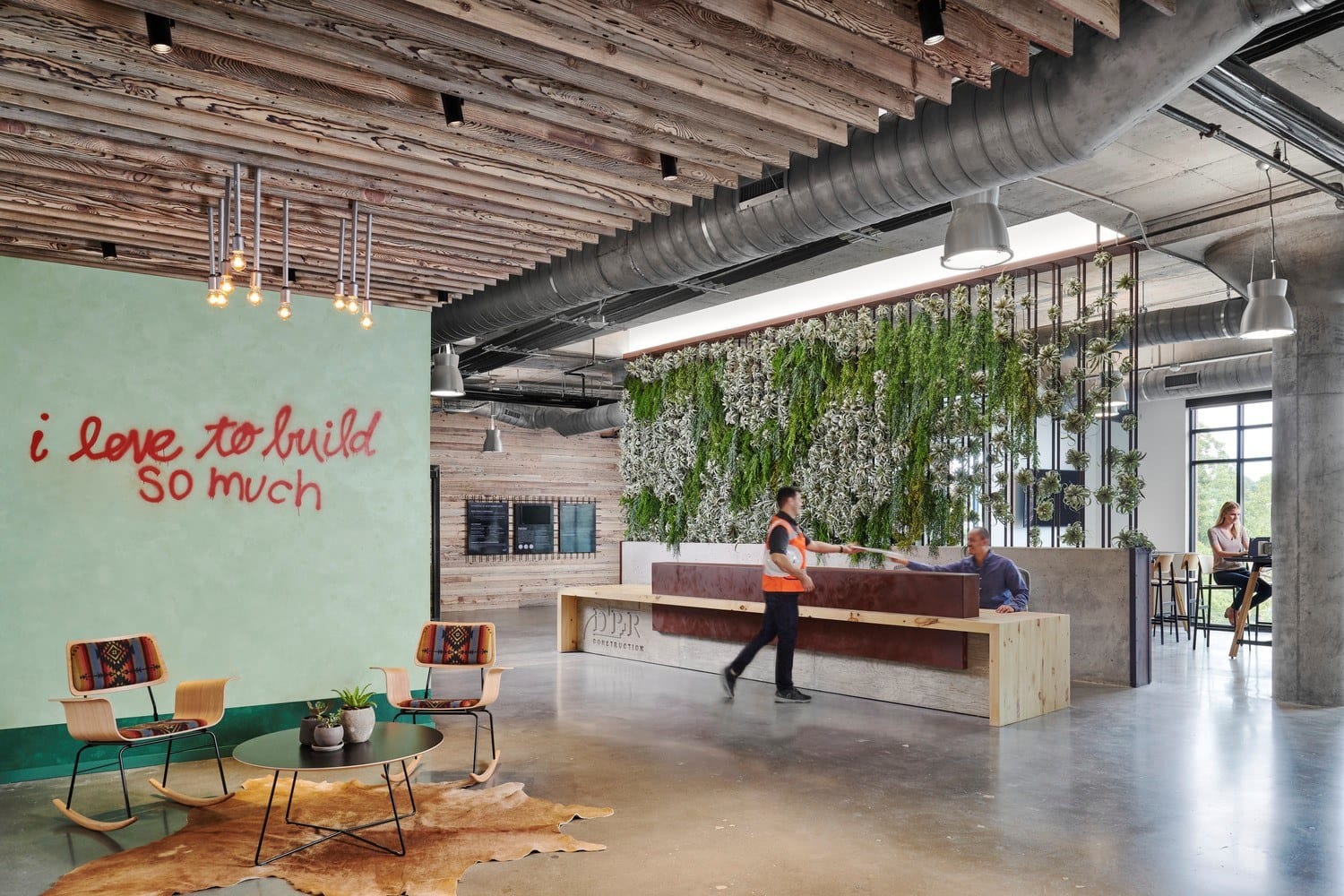
The reception area captures the Austin vibe. Photography © Peter Molick.
DPR Construction, one of the nation’s leading forward-thinking, self-performing general contractor and construction management firms, recently built a mixed-use facility on Austin’s thriving East Side and moved its business unit team to the top floor. For the interiors of the new office, IA’s design directly reflects DPR’s culture, identity, and work. Elements and materials familiar to job sites are used throughout, with an emphasis on sustainability, employee enjoyment, and a balance of work, play, and Austin spirit. The project is also slated for LEED Gold certification, WELL Silver (the first WELL Certified™ project in Austin), and Net Zero status.
At the elevator lobby, a custom steel-pipe sculpture wall faces a mesh wall lit from behind with colored light. Plywood-formed concrete executed by DPR enhances the front of the long reception desk. A wall of succulents and air plants behind the desk—part of a biophilic program throughout the workplace—thrive under one of three atriums added for natural light. Construction materials like concrete and cool dark metals are used as design elements, warmed by reclaimed woods, butcher-block, and a custom treatment for metals that renders a rusted finish.
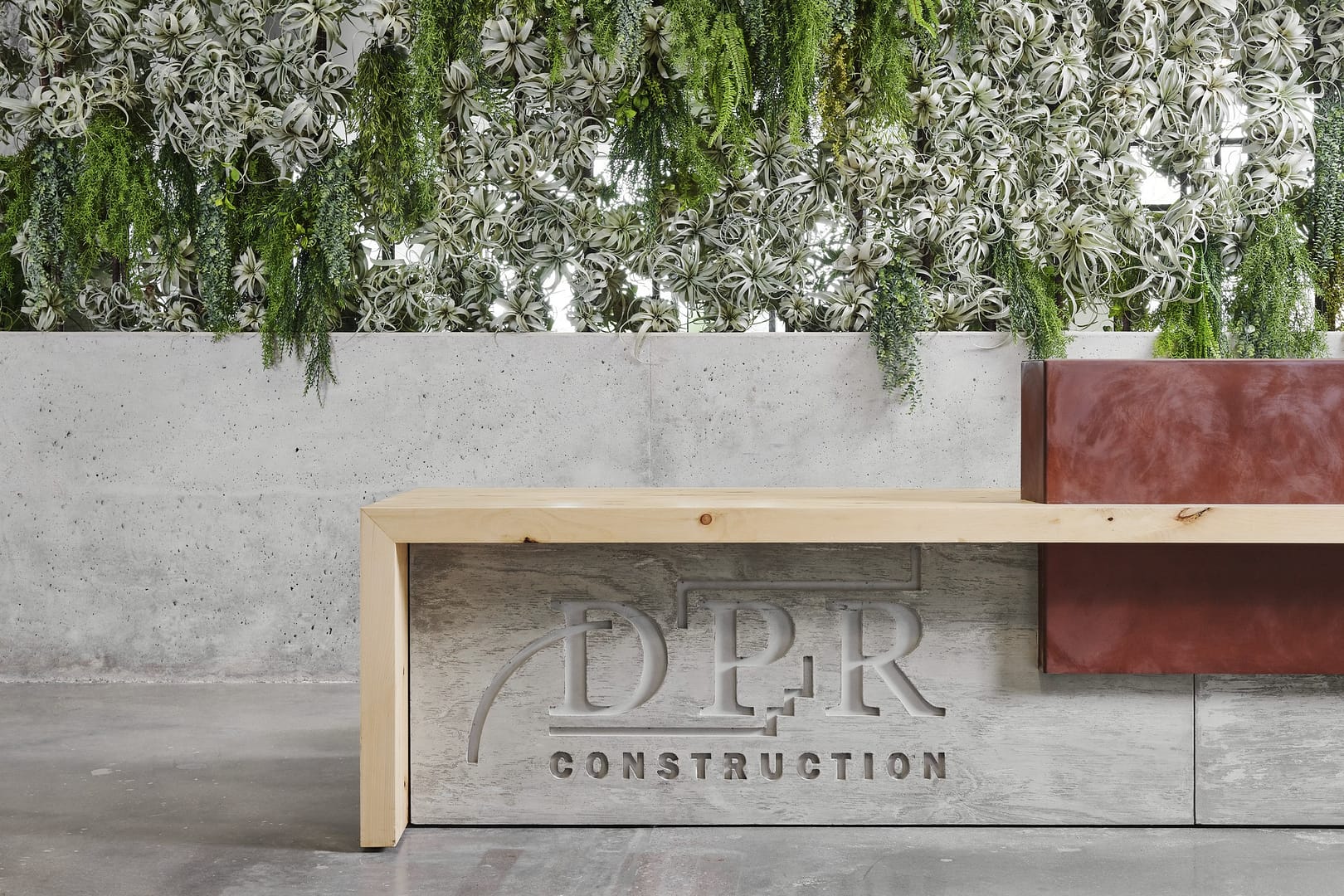
Nowhere is the collision of greenery and rust more visible than at the reception area. Photography © Peter Molick.
As a top priority, the new space had to reflect the core values at the center of the company’s culture. DPR represents each of the values—there are four, integrity, enjoyment, uniqueness, and ever forward—with an icon based on a circle or circles. Throughout, subtle circles worked into the design are seen from every vantage point. At the inner perimeter of a central skylight, the DPR motto “We Exist to Build Great Things” appears on one side with the four values pictured on the opposite side.
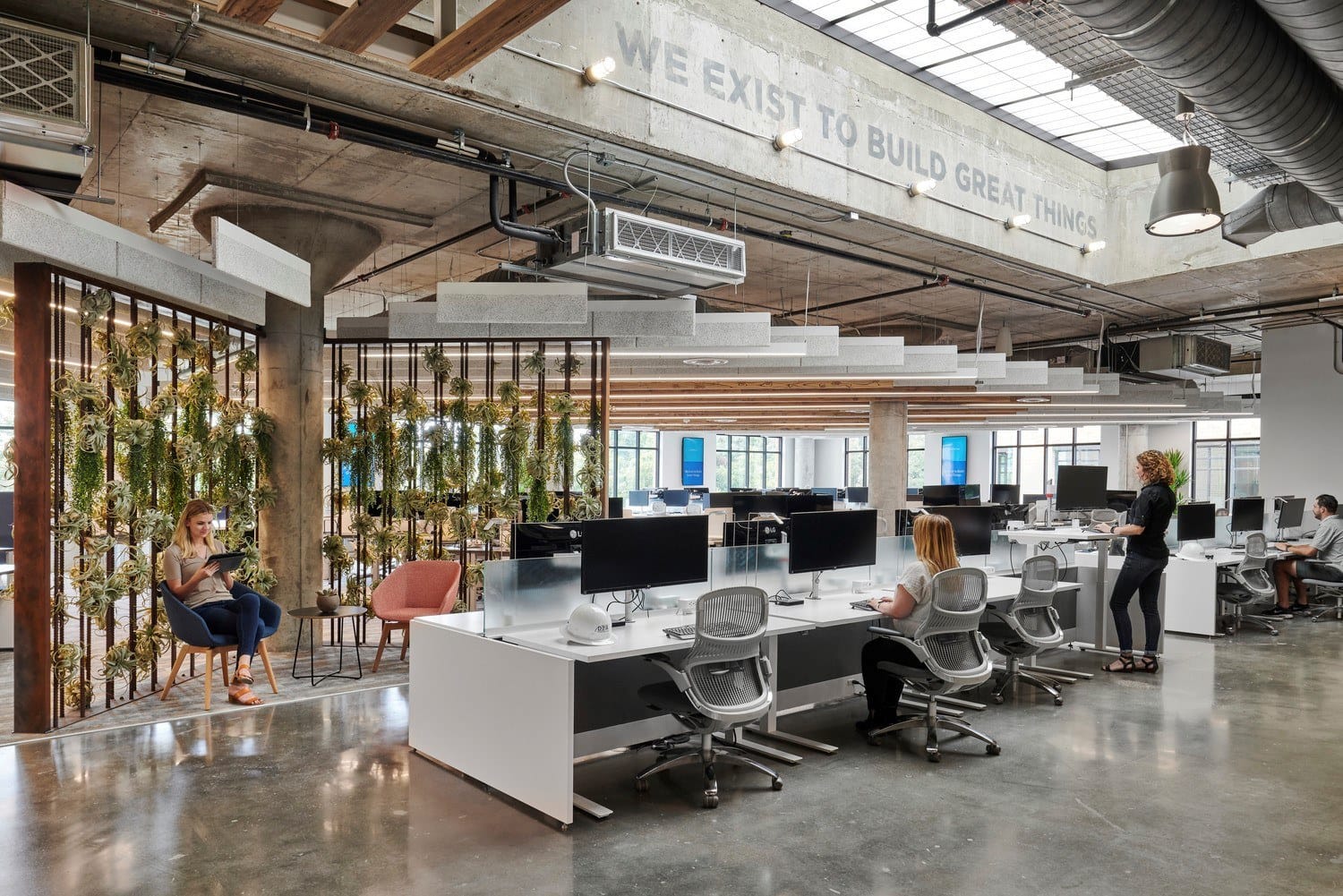
The DPR motto “We Exist to Build Great Things” adorns the inner perimeter of a central skylight. Photography © Peter Molick.
DPR’s organizational structure is flat, based on the philosophy that leaders exist to support the growth and development of the team. In that spirit, there are no private offices. An open area features adjustable-height workstations, adjustable monitors, and flexible task chairs. A variety of work areas for hoteling allow staff typically at a job site to pop in, plug in, and work for the day.
To further emphasize the importance of DPR’s people, the training room is intentionally placed at the heart of the office on a raised, stepped platform. Concrete steps that lead to the space are lit from below so that each step seems to float, underscoring the raised training room (literally elevating education). Enclosed on three sides by operable glass walls, the room merges with the bar/break room, gaming corridor, and terrace for all-hands meetings, and it can function as a stage for social events.
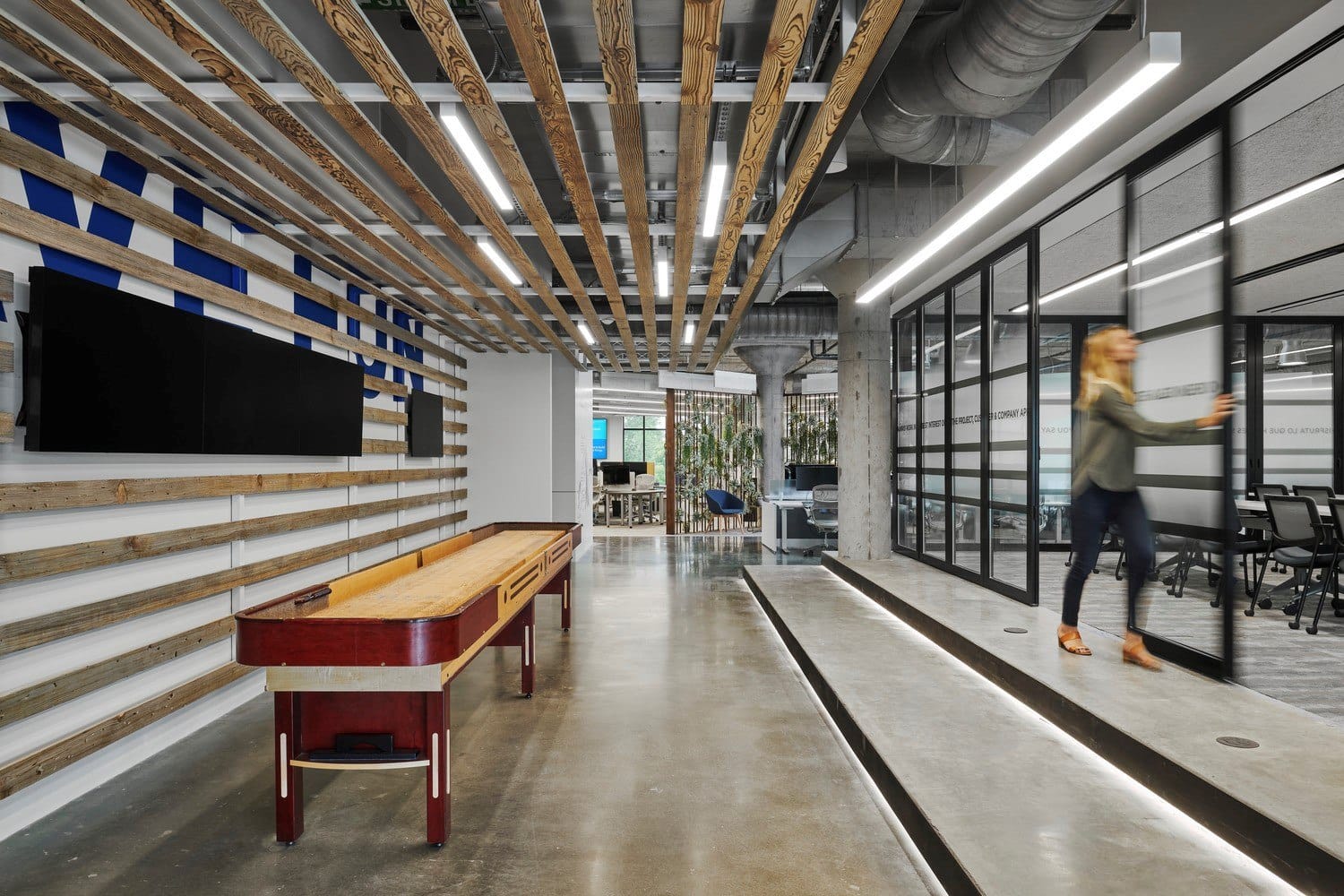
Operable glass walls on three sides open the training center to the surrounding spaces. Photography © Peter Molick.
DPR is proud of its drive to innovate. In the reception area, a steel and glass innovation lab showcases the company’s advanced technology tools. Its solid pine doors are nine feet high and six feet wide, featuring angled wood slats with inlaid wood at the center painted to subtly reflect DPR’s brand colors. Texas craftsman/artist Aaron Michalovic was engaged to design and fabricate the doors, which overall reflect the DPR’s principle ever forward.
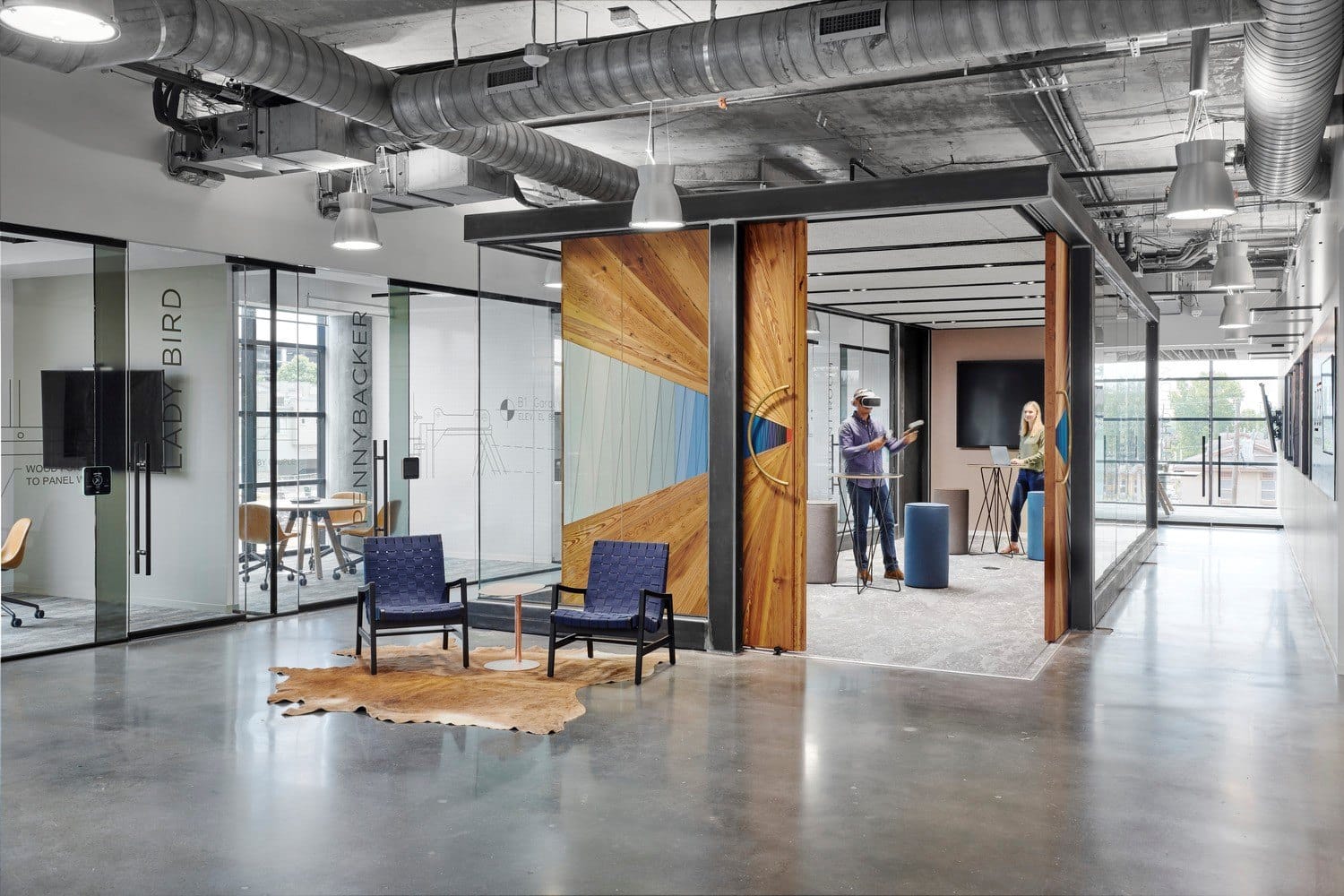
The doors of the innovation lab close perfectly at a right angle with brass handles that together form a circle. Photography © Peter Molick.
At DPR there are several self-perform work teams, and each is celebrated by a design moment or feature. The electrical group, for instance, designed the distinctive light fixture over the breakroom bar. The stairs leading to the training room are the work of the concrete group, as are flooring, concrete decking, and bell columns.
The breakroom, adjacent to the terrace, is large with a variety of seating options. Tiles on the wall behind the bar as well as the decorative front of the counter display sophisticated versions of DPR’s brand colors—blue and red become aqua-navy and warm, subtle rust. Windows at the wall are separated by three pillars, providing storage but also standing for the three pillars of DPR’s community initiatives: Facility Construction & Renovation, Career & Education Guidance for Youth, and Operational Support for Nonprofit Partners.
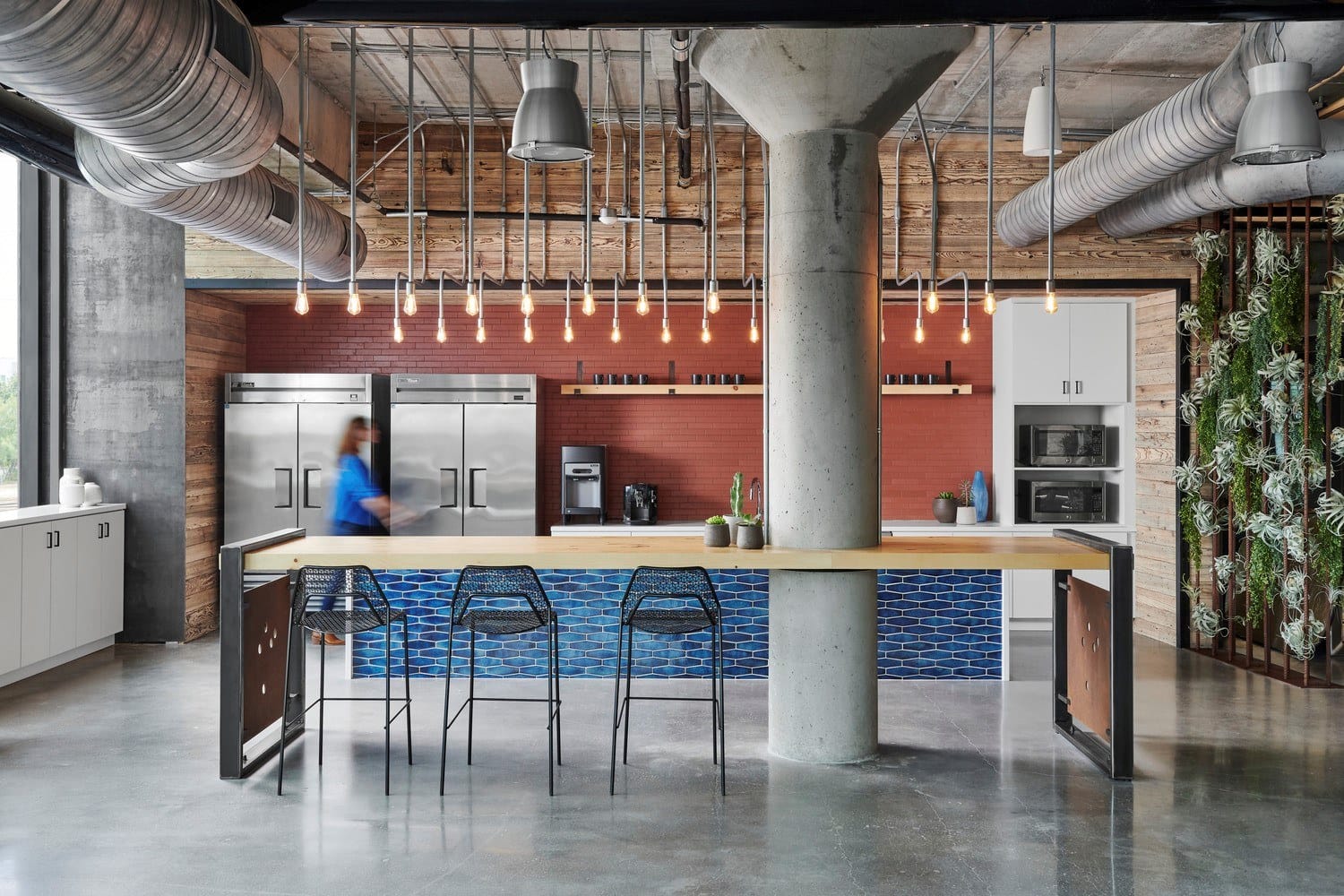
The electrical group, one of DPR’s several self-perform work teams, designed the distinctive light fixture over the break room bar. The concrete group did the flooring and bell column. Photography © Peter Molick.
The focus on wellbeing, sustainability, and stewardship is evident. Fruits and vegetables are available on-site and plenty of cold storage promotes healthy eating, while trans-fat is banned from all provided foods. Pull-out drawers house refuge cans, contributing to pest control. Although indoor water use is 20 percent below baseline, water consumption is encouraged with a water dispenser every 100 feet. Circadian lighting design and attention to visual acuity for focusing is a plus, and there are manual blinds at all windows. Activity incentive programs for staff include structured fitness opportunities and physical education.
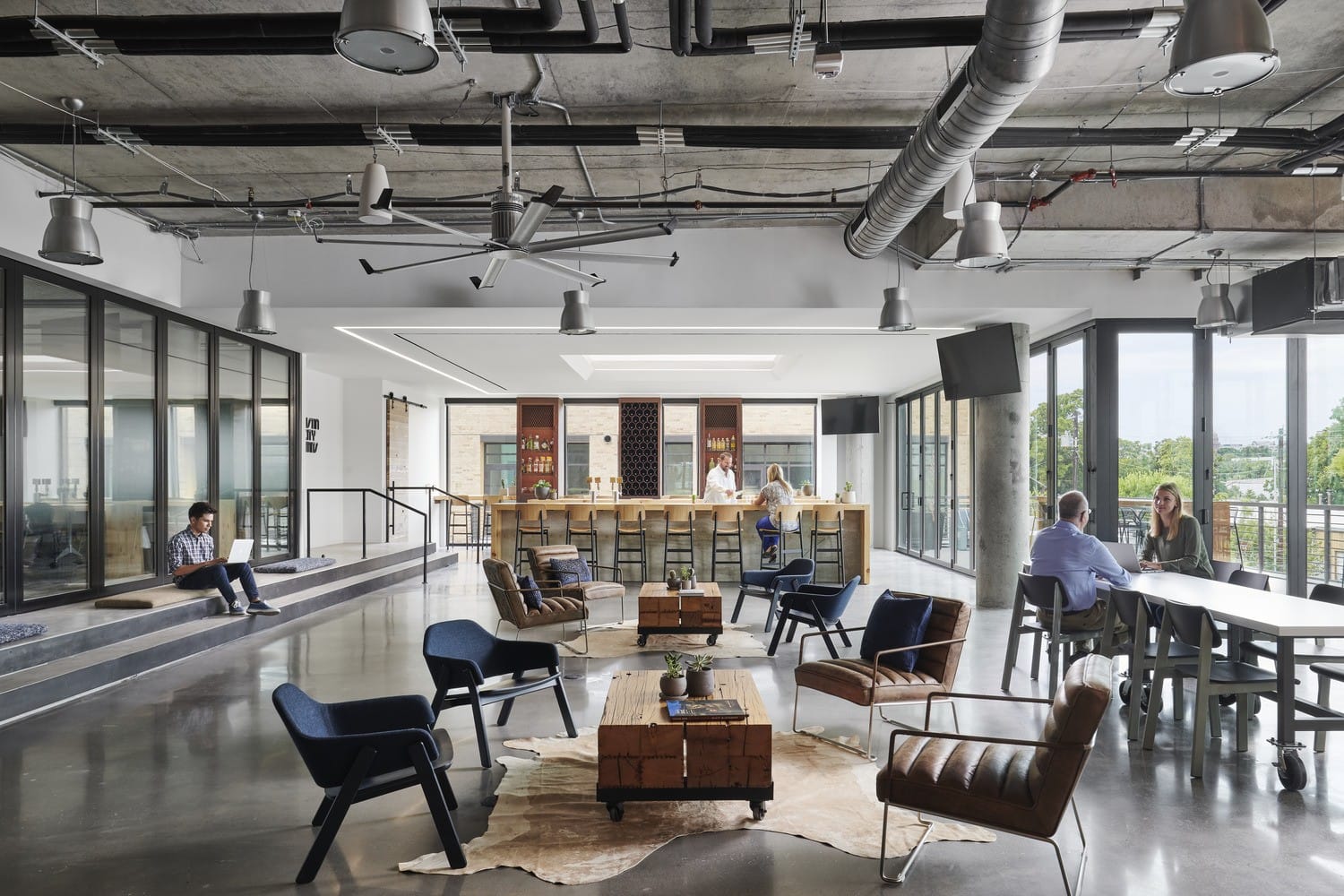
An emphasis on sustainability, employee enjoyment, and a balance of work, play, and Austin spirit are integral to the design. Photography © Peter Molick.
Overall the design aesthetic is clean, industrial but warm, and suggests an Austin vibe, with cowhide rugs, touches of leather, and custom tables by a local fabricator. IA developed baffles of reclaimed Beetle Kill Pine to create a ceiling that not only provides acoustical privacy in the open office environment but alludes to DPR’s values with wood in the shape of a circle placed between the baffles. Robust experiential graphics speak to DPR’s mission, adding interest and inspiration. One wall reads I love to build so much rendered as if handwritten, a nod to Austin’s famous “I love you so much” mural.
Multiple green walls enhance, and in some cases, provide privacy. Environmentally friendly and sustainable materials, views to the outside, and natural light, as well as dust and moisture protection during construction and the use of interior paints, coatings, and flooring with low VOCs, are all factors contributing to the project's expected trifecta of sustainability certifications, including the first-ever WELL certification in Austin. Integral to the design, DPR’s principles and commitment to wellness/sustainability are celebrated at its new Austin work environment.
IA is a global firm of architects, designers, strategists, and specialists. We focus exclusively on environments through the lens of interior architecture—a radical idea in 1984, when IA was founded. We are highly connected agents of change, committed to creativity, innovation, growth, and community.
IA is a global firm of architects, designers, strategists, and specialists. We focus exclusively on environments through the lens of interior architecture—a radical idea in 1984, when IA was founded. We are highly connected agents of change, committed to creativity, innovation, growth, and community.

