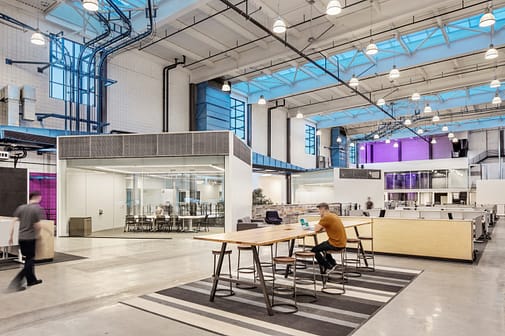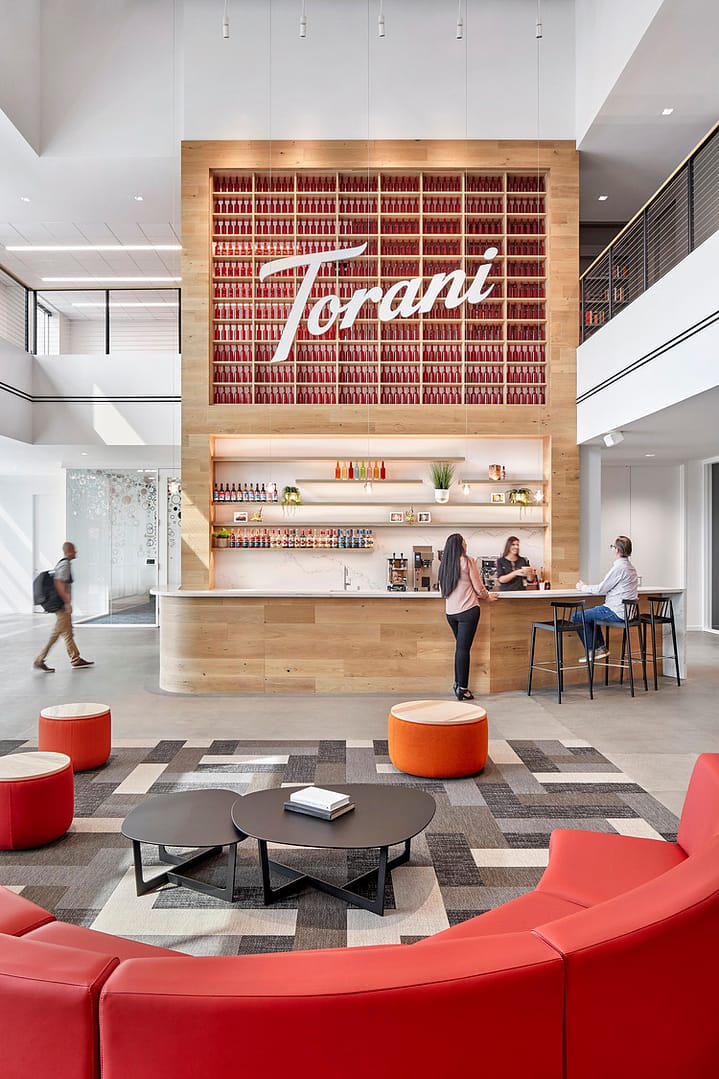By Mark Schroeder | Technical Director
Today, manufacturing and warehouse facilities, once limited exclusively to industrial initiatives, often house the corporate offices of their organizations, with a full complement of amenities equipped with the latest technology. In addition, the creative repurposing of warehouse and manufacturing spaces frequently proves the perfect venue for a variety of non-industrial pursuits. But expertise in meeting the design challenges posed by these voluminous spaces is a prerequisite for the success of either scenario.

MGA Entertainment, Campus Headquarters, Chatsworth, CA. Photography © Cameron Carothers.

MGA Entertainment, Campus Headquarters, Chatsworth, CA. Photography © Cameron Carothers.
IA transformed the former three-building printing facility of the Los Angeles Times into the new headquarters of MGA Entertainment. In homage to its original use, the tracks for transporting paper remain at the ceiling. Added skylights deliver abundant natural light augmented by a custom lighting design.
With industrial and warehouse facilities often 100,000 to 800,000 square feet or more, the dedication of say 10% of that space specifically for corporate use makes good sense, considering that the cost per square foot of industrial space may be as much as 50% lower than comparable footage in urban areas.
The application of company design standards and branding can just as easily be applied to offices within industrial environments as in urban settings by designers well versed in the complexities of industrial facilities. The many bells and whistles that contribute to pride of place and attract and retain top talent—open office environments, ancillary space for collaboration and choice of workspace, game rooms, mother’s rooms, natural light and biophilic elements (a full-grown tree graces one IA industrial-space project)—are all possible options. Convenience, connection, health and wellbeing, along with the sense of fun that makes people feel valued and inspired, are features characteristic of the growing trend among organizations to dedicate a portion of their industrial space to corporate operations, customer experience centers, and training centers. With that in mind, the depth of the IA team currently represents over 25 years of experience in warehouse and industrial space design, as well as millions of square feet of office space. Current projects include the interiors of a 136,216 square foot industrial site, with a 35-foot height clearance, that will house 16,069 square feet of office space, a 58,430-square-foot lab facility, and 58,430 square feet of storage.

Construction site of current 136,216 square foot industrial facility project. Photography courtesy of IA Interior Architects
A proficiency in industrial facility design and the demands of manufacturing production as well as a knowledge of specific design methodologies, acoustics, and lighting for spaces with a height clearance typically 25-35 feet or more is required. A familiarity with the codes applicable to industrial settings, mandatory permits, and the identification of any needed special consultants is critical.
Concerns run the gambit from minor to major issues. For example, standard studs, air conditioning, plumbing, and mechanical requirements for industrial spaces are different from those of commercial office buildings. Storage, particularly the storage of hazardous materials such as flammable liquids and solids, multi-tiered rack systems, small-parts pick storage, inbound receipt/storage, and outbound shipping/storage are just a few of the factors that must be thoroughly grasped.

Torani Headquarters, San Leandro, CA. Photography © Garrett Rowland.
The headquarters offices of 95-year old Torani recently relocated with a full complement of amenities from San Francisco to its manufacturing facility across the bay in San Leandro. Visitors can enjoy flavorful Torani beverages at a massive branded two-story “bottle wall” in the lobby. From windows at the mezzanine, tours of customers, clients, and school children can view the impressive production and bottling facility.
Planning the industrial facility from initiation to completion can ensure an elegant flow of raw materials through production to finished product, packaged and wrapped for shipping. Later additions or modification run the risk of creating a zig-zag progression, which can lead to damage and accidents.
Designing or repurposing an industrial space takes a special know-how that can deliver a significant cost savings for clients from production to creation of a venue with all the attractions and convenience of a sophisticated office environment.

