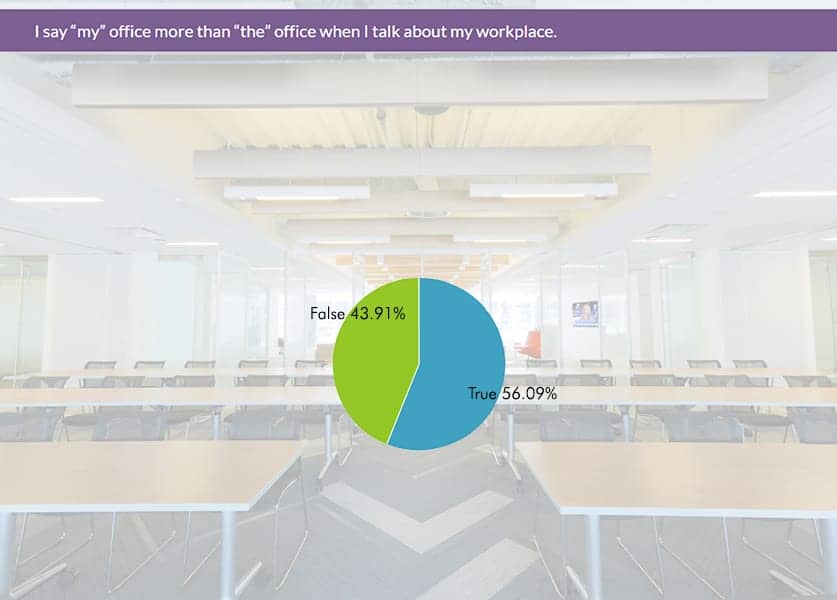As the Line Continue to Blur Between When and Where Work Happens, the Office Will Serve as a Hub for Colleagues, Peers, and Friends.
More...
Each January, at the outset of each new year, we stop to ask ourselves the same question that always yields a different answer: Where is the future of office design headed? In a recent IA survey, over 75 percent of participants stated that their office reflects the company culture for whom they work, and that their individual work space reflects their individual interest in some way. But does the workspace really just reflect the individual, or is the individual increasingly defining the workspace?
When asked how the future will define the work place, a majority of survey participants support the idea of one centralized location; where the workplace is a community environment and centralized hubs will anchor employees looking for genuine connections with colleagues and peers. The desire for honest connections has trickled down to a strong consumer preference for authenticity of goods and experiences, which has, in turn, translated to a preference for genuine design expressions in interiors, including the workplace. Where many of today’s knowledge workers are plugged into a laptop or electronic device, the drive for balance is expressed through naturally occurring, and raw design materials. From rough-hewn, reclaimed wood to lo-tech environmental graphic design installations, we see growing interest from our clients in “keeping it real.”
A smaller number of respondents—approximately one-fourth—believe that the norm will become dispersed offices located close to where the employees live. This will reduce commute time and the office will function as a corporate lounge environment for people to meet and interact. By providing locations for individuals to meet and collaborate, companies will have to consider how broader teams will meet virtually and what resources will be required to meet these needs.
We see the latter prediction already transforming workplace interiors. For instance, the expanded break room, which we commonly term as micro-kitchens, provides an opportunity to spend time with colleagues in a casual environment. These areas are more café than break room and provide not only lounge seating for casual conversation, but the necessary tools for impromptu collaboration—from flat panel displays to writable surfaces. Environmental collision points promote those serendipitous moments of social interaction that foster a company’s culture and the sharing of information that would not be obtained in the typical meeting room scenarios. As we’ve seen with countless clients, these casual exchanges can drive profitable results to the company’s bottom line and assist in employee retention.
Agile workplaces will also continue to gain prevalence. More than 70% of those surveyed prefer the ability to move around the office during the normal work day, changing the environment where they work. Through a number of new client occupancy studies, we have found that individuals are not at their desk north of 43% of their day. And for a large number of individuals who require mobility to complete their daily tasks, it is our job to provide the tools that allow them to move freely around the office, combined with the right physical resources. In addition to height adjustable or treadmill desking, this often includes huddle rooms, phone rooms, scrum areas and open, multi-purpose collaboration spaces. This fully mobile workplace will also set up organizations welcoming the next wave of the working generation, Generation Z, which is set to hit the job market in 2020. Where the Milllenial Generation has been characterized by a preference for choices and variation throughout the day, Generation Z’s predilection for order and boundaries can be easily achieved with flexible space planning and furniture.
Those multi-purpose spaces, with functions that range from town hall meeting areas to screening rooms to yoga studios, are opportunities to imbue a company’s unique culture through the physical design of their space. For example, a company that works in the entertainment industry may find value in designing an omni-functional zone that is AV-optimized for a town hall conference call to screening a new commercial spot with a client. However, a client with a workforce who prioritizes wellness and work-life balance in the workplace may be inclined to include a meeting room with flooring that can also suit a yoga studio. The possibilities for these spaces are limitless!
Richard Smith is a Washington State University alum, and has practiced design professionally for 30 years. When he’s not approving drawing sets and directing project teams as Design Director for IA in Denver, Richard can be found at the Denver Art Museum, the Museum of Contemporary Art roof top, and skiing or hiking the Rocky Mountains.
Learn how the office can be so much more than just a place for work.




