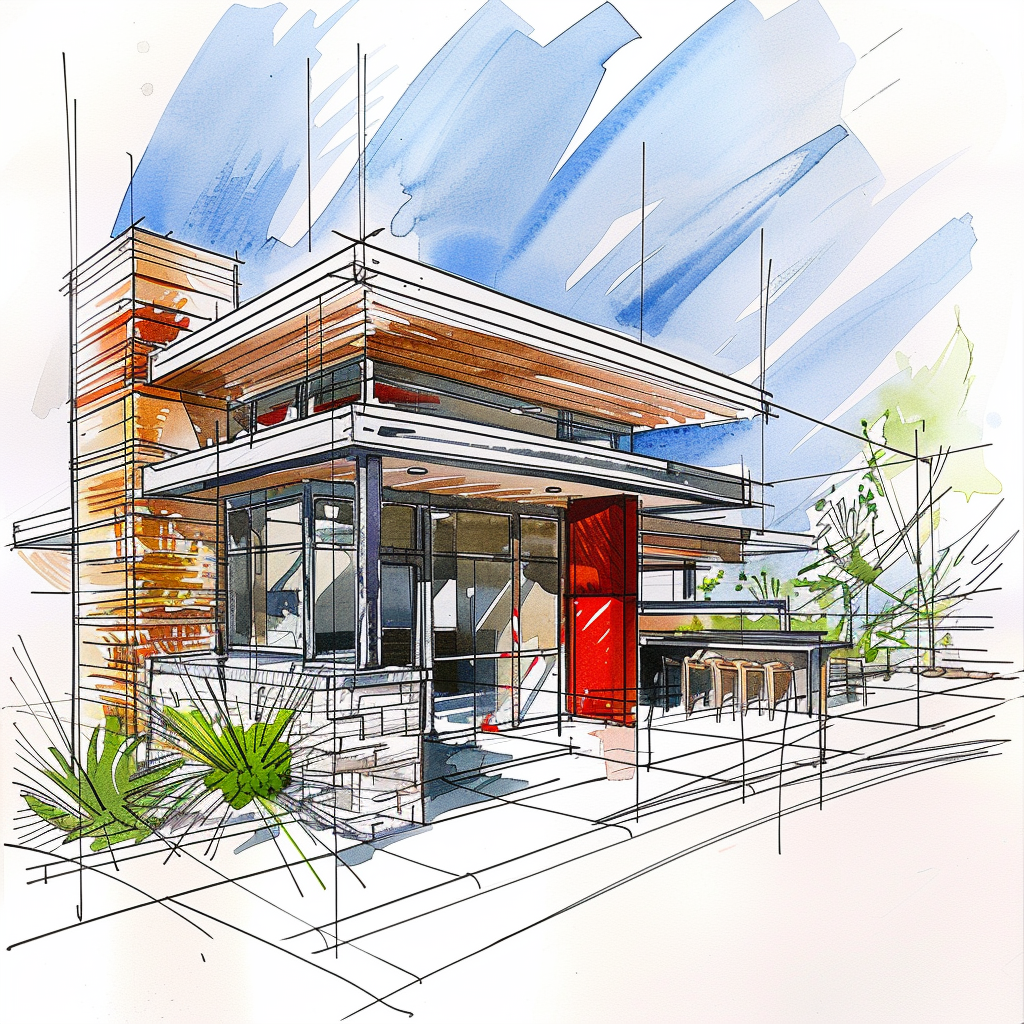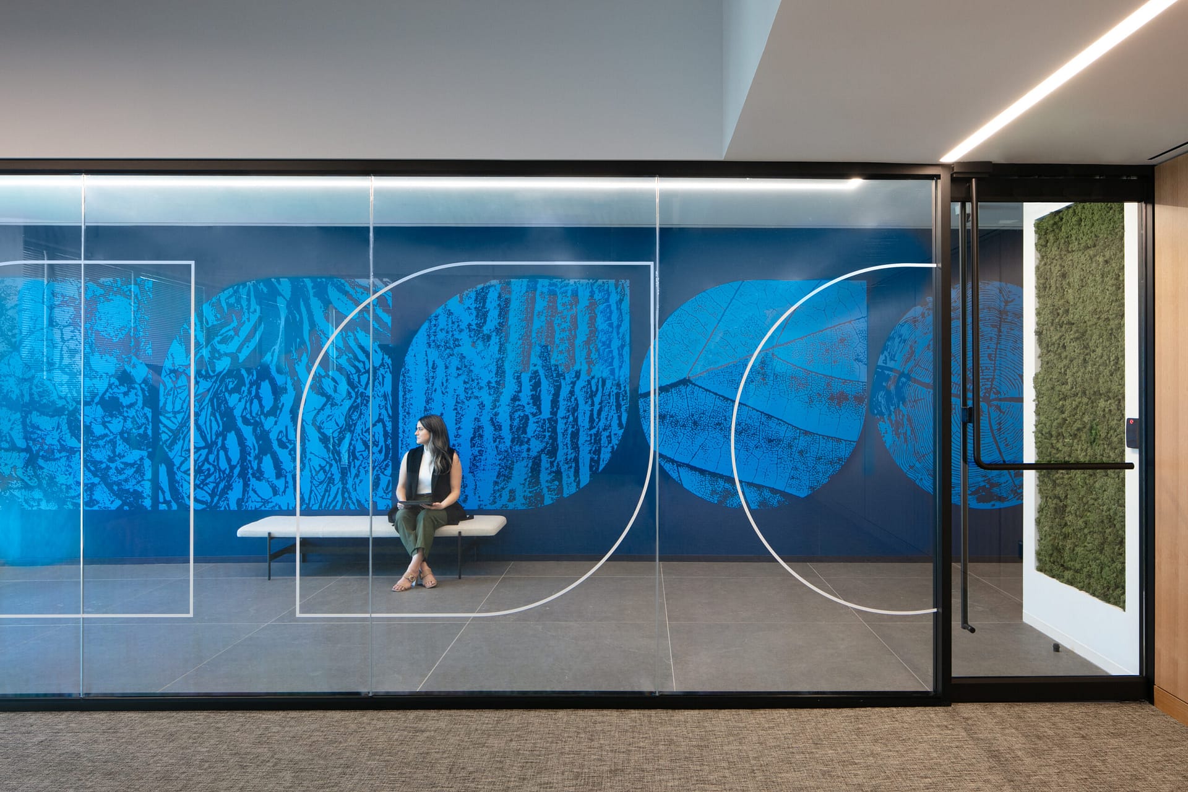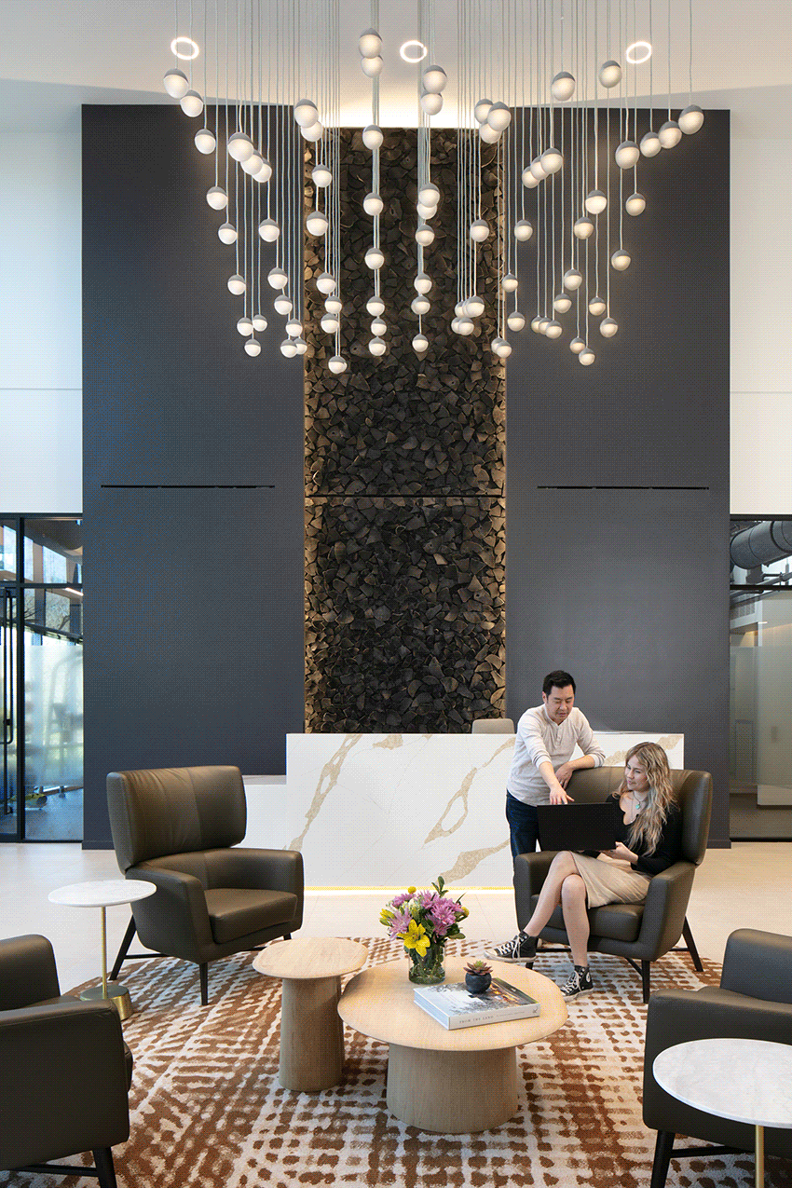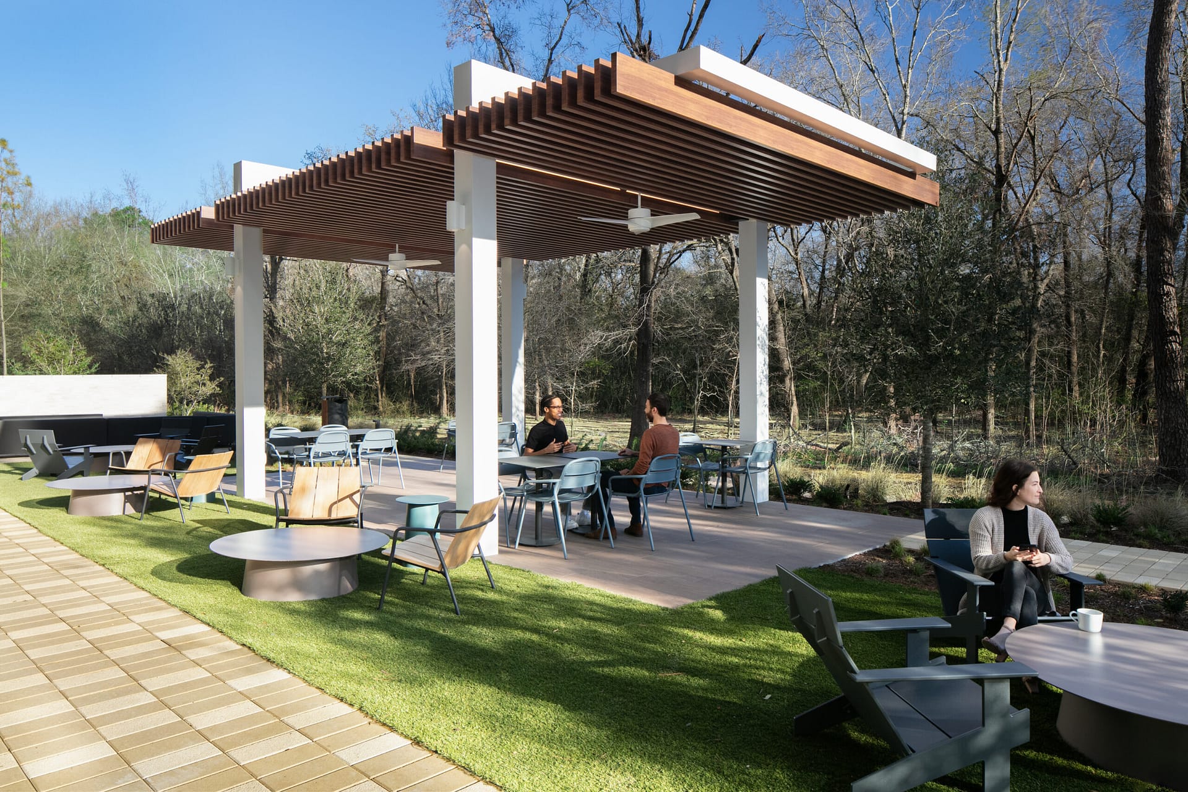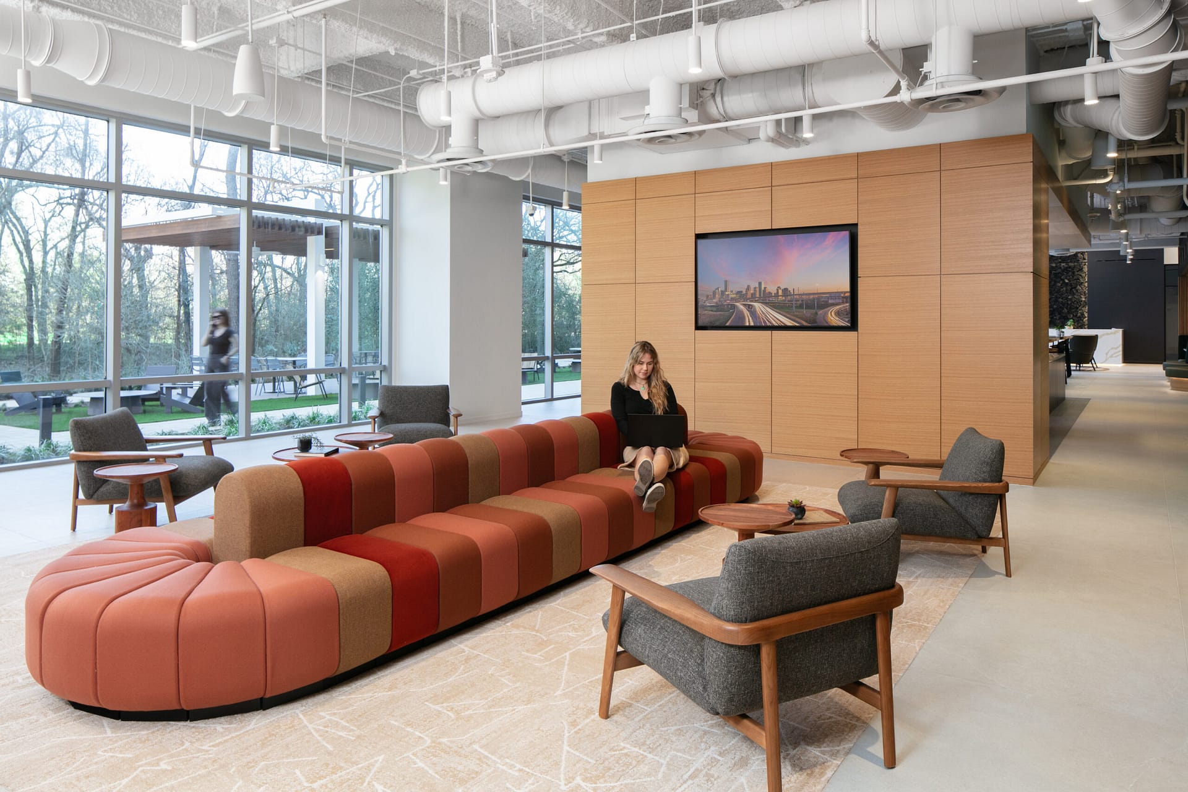By Guy Messick, AIA | Director of Design Intelligence
March 1, 2019
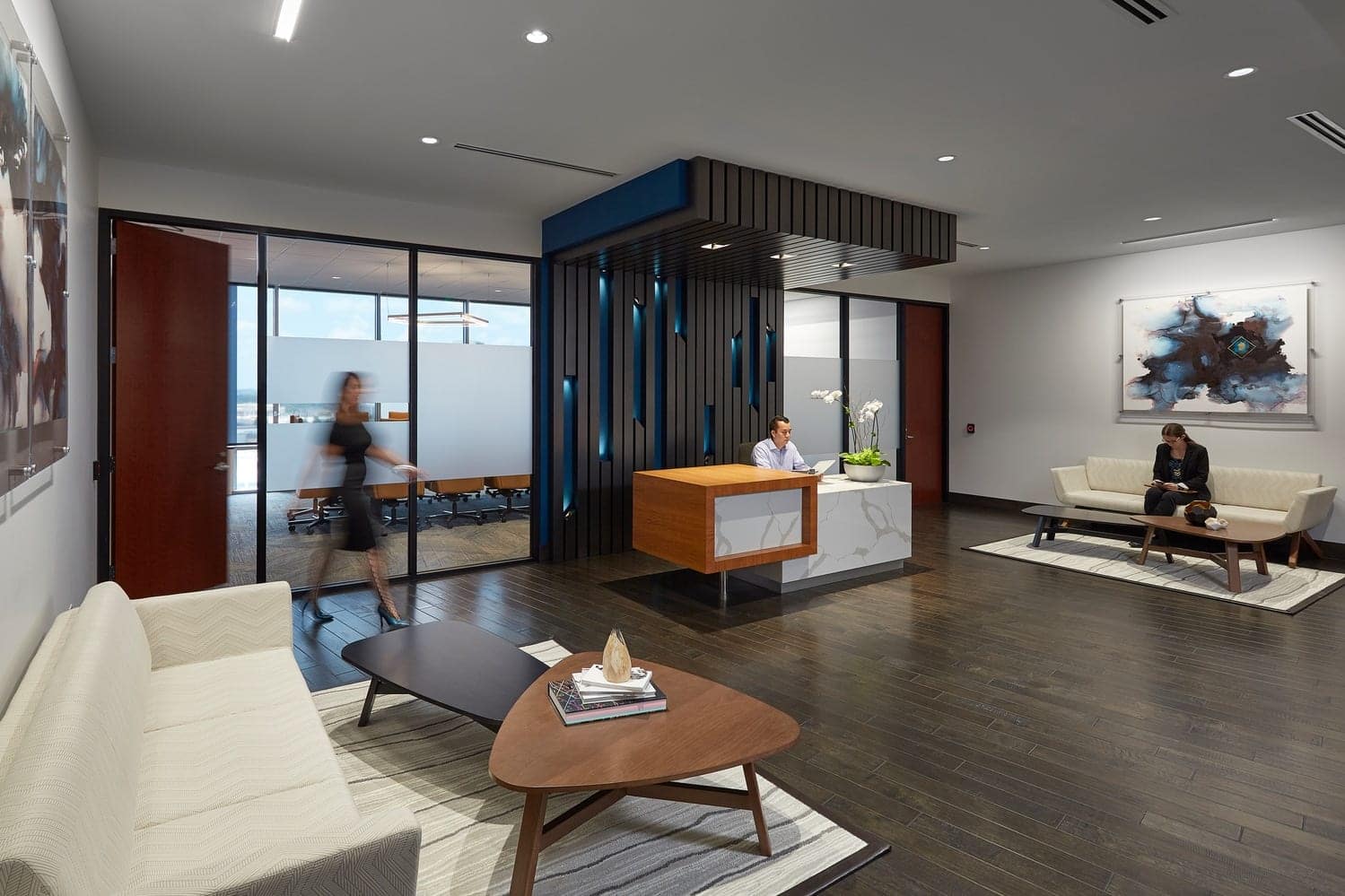
Virtual reality can aid in both client and construction team visualization, like it did in the design of the NN Inc. headquarters in Charlotte, NC. Photography © Monica Slaney.
The Design Intelligence Group was formed at IA over six years ago to meet the challenges of our rapidly evolving industry. By bridging tactical and strategic processes with innovative technologies we continue to fulfill our mission for our clients, whether locally or globally. The center point of these innovations is our use of Revit in the creation of virtual prototypes for all projects. Here we present a selection of what is coming in both emerging tools and evolutions of existing systems.
Collaborating Within Virtual Reality
IA pioneered VR in workplace interiors, advancing from interactive VR experiences to the ability to meet virtually inside projects with colleagues from anywhere on earth with audio, markups, and measuring built in. In 2019, we will enable our design teams, clients, consultants, and contractors to:
- Virtually section models on the fly and transport into the space anywhere they can point to
- From the BIM 360 Environment (see below) they will be able to jump into a VR environment directly
- Have complete desktop interactivity in VR, including using your mouse as a laser pointer
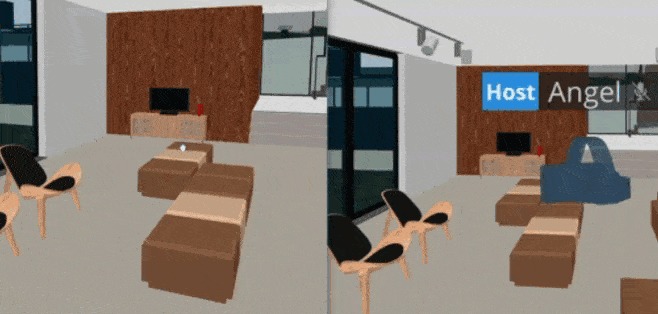
Partnering with Autodesk in the Cloud
We feel strongly that the future of design is inseparably connected to having BIM and Project information in a data-centric cloud environment. IA has moved to the Autodesk BIM 360 platform to achieve secure, simple collaboration on projects with our design partners, builders, and clients. We are partnering with Autodesk in the development of this platform to make sure that workplace and retail needs are considered.

Reality Capture: Redefining Site Survey
We will be moving to an in-house system for reality capture, or scan to BIM. By utilizing the Leica BLK360 System, IA will begin self-performing laser scan work on select projects to change the definition of what a site survey is and build highly accurate virtual models from the beginning. This is a major tool in the toolbox.

Proprietary: IA Utilization Study System
IA has rolled out our proprietary Utilization Study System, allowing IA teams to quickly mobilize and assist clients in discovering how their staff are actually using space. Rather than relying on surveys or deploying sensors for a short period, IA Insight enables efficient, human interaction to garner behaviors along with occupancy. We utilize PowerBI to create shareable, interactive reports like those pictured below.

Data Visualization: BIM workflow to Revit
After several years of R&D, IA is preparing to roll out a system whereby we harvest, analyze, and share design, space, and GIS (geographic information system) data inherent in our BIM workflow in Revit. Included with the benchmarking, quality control, and project data both local and global, all to give our clients, teams, and partners insights to make better decisions at the right time. Again, we are using PowerBI to tell a story with the data.

Examples of data harvested and graphically rendered from our BIM workflow in Revit.
We see 2019 as an exciting year for IA as we hone existing tools, expanding and enhancing their capabilities, and develop new tools to deliver design intelligence.


