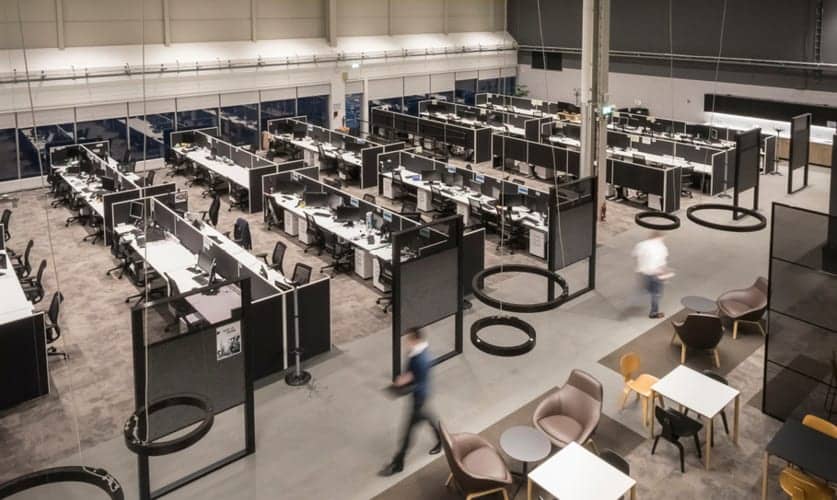More...
By Guy Messick, AIA | Director of Design Intelligence
April 26, 2018
The first two parts of this series on Location Awareness focused on privacy concerns, utilization knowledge, and an overview of where this technology is taking us. Read part one here; read part two here.
Part three is focused on bringing the pieces together and looking at the process needed for a vibrant strategy. IA is often asked to consult on the Digital Workplace Experience (DWE): how to catalog and curate environmental data, identify optimal digital systems, etc. Both our Workplace Strategies and Design Intelligence groups collaborate on these requests. Figure 1 shows a DWE criteria matrix created by the IA team to assist a client in choosing a technology path.
From these efforts and our work with building technology experts, we see the following patterns emerging:
Room/Space Booking
Often the first question in a DWE discussion asks how one can easily locate an appropriate room, check its occupancy over time, and book it (or un-book). From standalone apps to integrated systems that include this feature, there are many options, but integration with your calendar system is critical.
Space & Move Management
We often see “old school” processes in use that do not square with the time constraints of today’s workplace staffing and management. Therefore, a system that manages portfolios, people, and assets is essential.
Utilization Knowledge
A method for understanding how spaces are used, experienced, and interacted with is required. We see this need as a coming wave in workplace management and design. Using direct observation techniques, automated sensor-based systems, and analysis systems to understand data is a crucial part of the new CRE landscape. An example of a sensor-driven location analytics graphic (Figure 2), provided by Jay Wratten at WSP Building Technology, shows how internal business groups interact and provides data to answer a multitude of questions, for example, whether rooms near food are booked more often. A previous post covered this subject in some detail.
Integrated Workplace Management Systems (IWMS)
One system to rule them all—in theory. The newly defined core function of an IWMS system is to integrate all the systems discussed above, along with real estate, facilities and maintenance, energy, and capital project/asset management. But based on many of our clients’ progress, it is clear that choosing, customizing, and maintaining a robust IWMS is somewhat difficult, even after a substantial investment. Solution? You may need a custom system. The creation of a bespoke solution to best integrate these systems and the data they produce can be the key to effective implementation. If the available apps are not a good fit, then they need to be tailored to your company, not the other way around.
Now that we’ve looked at the emerging patterns, if you have seemingly disparate systems and an integration solution is daunting, how to do you approach the challenge. Four components are required:
- Vision: Strategize and prioritize; get together internally and make some fundamental decisions based on business case requirements and the squeakiest wheels. Form a strong, clear idea of where you want to be and stay out of the weeds. A DWE consultant can be of great value at this point.
- Scope: Will the system be implemented throughout your portfolio or just at certain sites? Seems simple, right? This essential question unanswered hampers many efforts, so make the call early-on so that planning and budget can be connected.
- Partners: Hire the right people, externally and internally. Your existing teams may not be ready to make the transition so get help!
- Commitment: The business value of helping staff concentrate on their work and enjoy their spaces, as well as helping management understand how and where staff works, cannot be overstated. But this is easier said than done; engagement and vision from the C-suite is your best advantage.
The tools for better understanding workplace usage, helping staff at all levels be more effective, and giving people a reason to want to come to the workplace have come of age. Now, our industry must work together to forge solutions that best accommodate diverse requirements and capabilities.
Like What You See?
Learn more about IA's approach to design intelligence through Radio IA's podcast, "The Present and Future of Design Intelligence at IA." Click below to listen.
Data meets design at IA!




