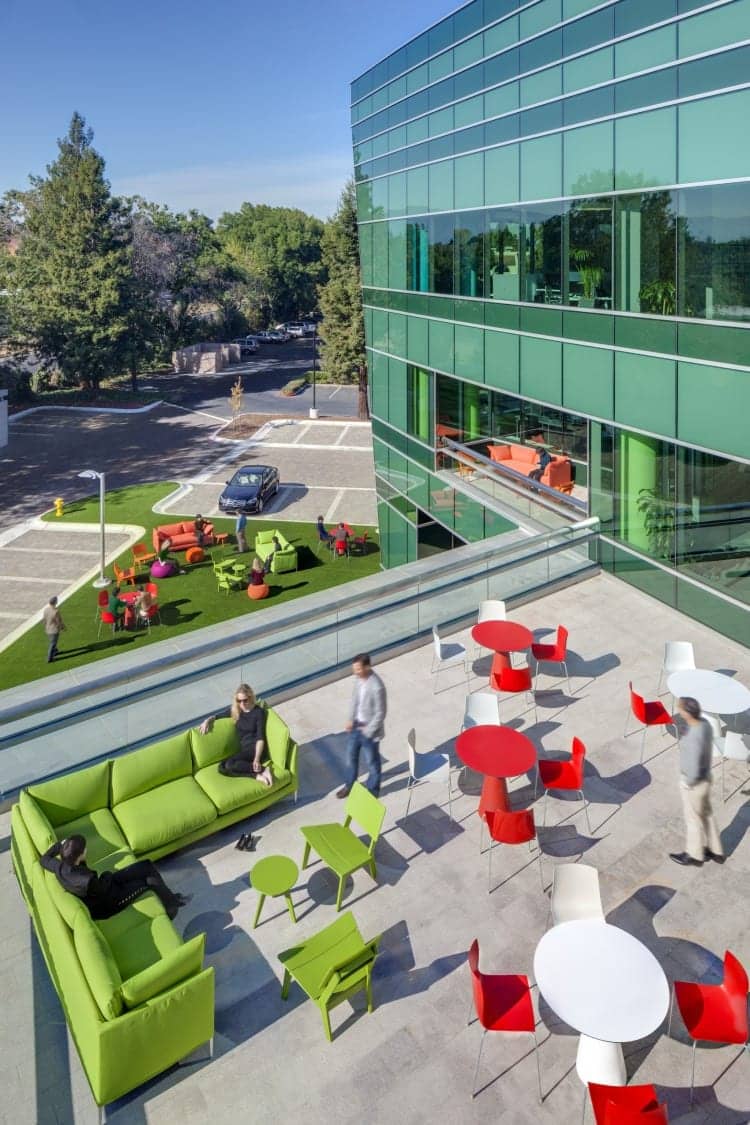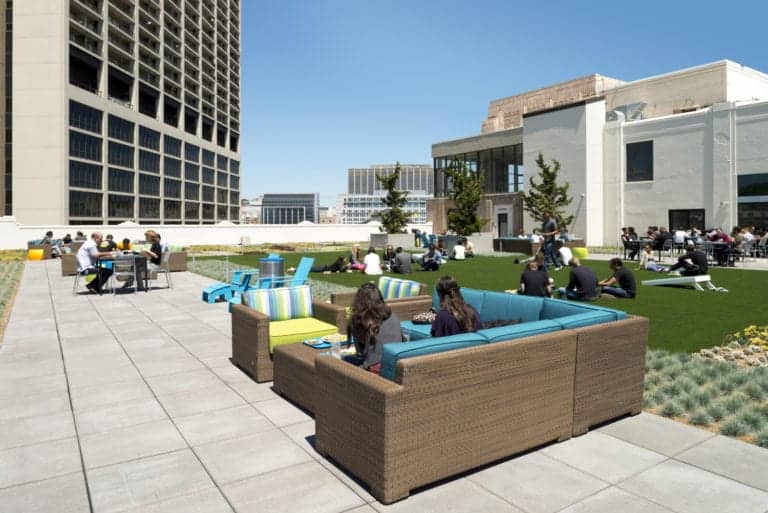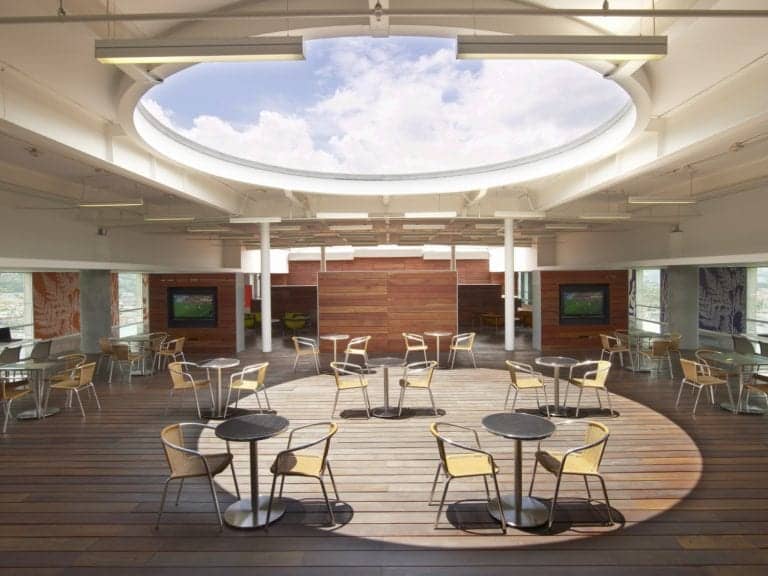More...
By Alison Selby | Designer | September 26, 2017
CONSIDER THESE THREE KEY ELEMENTS.
A technology client undergoing a rebrand recently enlisted IA to organize a realignment of their Southern California campus. The goal was to renovate and restack their 310,000-square-foot complex. When finished, the restack plan will nearly double the number of employees on campus, bringing the headcount up to 1600. An existing café only seats around 150 people, and there is no additional square footage available within the building footprint to expand indoors. Our solution was to renovate the existing café and open it up to the adjacent outdoor courtyard, thereby taking advantage of the Southern California weather and increasing the outdoor seating options.
During our planning of this renovation, we encountered numerous considerations unique to programming for the outdoors. Here are the three things to consider when programming for outdoor space:
Conditions
The first step in programming an outdoor space is to evaluate the site conditions. If the area is at ground level, working with an engineer and/or landscape architect is often required to analyze the soil content and composition. Results of this analysis guide decision-making when proposing structures, paving, and landscaping.
Whether the space is at ground level or on a terrace or rooftop, all weather-related conditions should be studied and mapped, including sun path, prevailing winds, and seasonal changes.
These exercises will help shape the program and determine appropriate usage for the space, as well as inform strategies for maximizing views, solar shading, wind protection, and seasonal accommodations.
Utilization
After identifying the parameters of the site, survey the available outdoor area and establish space types according to their general uses: meeting, entertainment, food preparation and/or dining, and areas for relaxation and reflection.
Depending on space types proposed within a design, there will also be parallel engineering and systems requirements to support utilization. For example, outdoor meeting spaces may necessitate power, data or Wi-Fi coverage; entertainment areas might require audio/visual systems; food preparation areas will likely involve plumbing or gas lines, and any spaces intended for all-hours use will need pollution-free lighting.
Operations
Once space types have been established, and supporting systems put in place, the final step is to establish an operations and maintenance plan. For an outdoor space, this includes landscape maintenance as well as furniture, fixtures, and equipment (FF&E) maintenance.
Landscape maintenance includes regular weeding and fertilizing, irrigation, stormwater and runoff management, annual plantings and harvestings, water feature care, protection of topsoil and plants, snow removal, and cleanup of plant litter. Programming for the outdoor space should include access for maintenance crews and any necessary storage of maintenance equipment.
In an outdoor space, FF&E maintenance relates mainly to durability and flexibility. Specifications of furniture and finishes should take into consideration UV-tolerance, water-proofing, and wind-proofing. Modular, flexible furniture is a smart choice for outdoor spaces, allowing seating groups to be easily reconfigured and furniture pieces can be easily stored in the event of inclement weather. Smaller ancillary items such as dining chairs and shade umbrellas should be substantial enough to tolerate varying wind conditions, while remaining stackable, collapsible, and otherwise mobile.

A rooftop terrace and lower level outdoor seating area at Mercedes-Benz Research & Development in Palo Alto, CA. Photo by Sherman Takata.
Programming for outdoor space presents a unique set of considerations as compared to programming for an indoor environment. As more of our clients drive us to push the limitations of their footprint, we should be prepared to move more program to the outside. As design professionals, it is our obligation to develop solutions that responsibly maximize all available space, while providing greater choice, access to fresh air, and overall user satisfaction.
Like What You See?
Check out the outdoor space at our Orange County office at the IA-designed INTERSECT campus in Irvine, CA! Click below to read "The Shoemaker's Children: Never Better."
Three key elements to consider when designing for an outdoor space.


