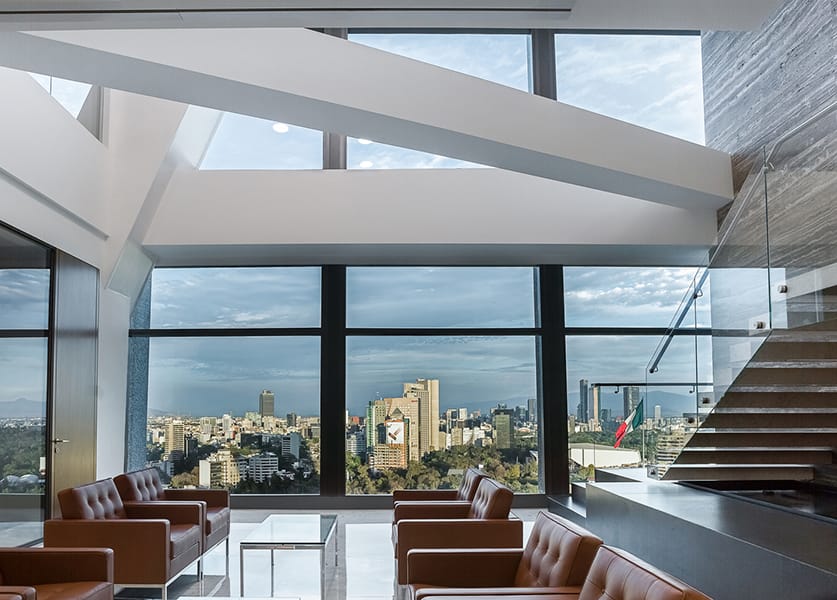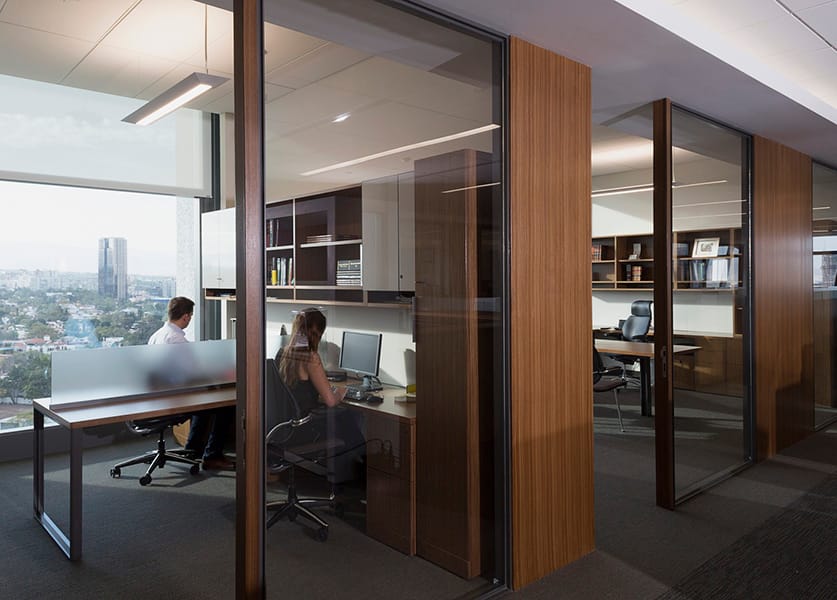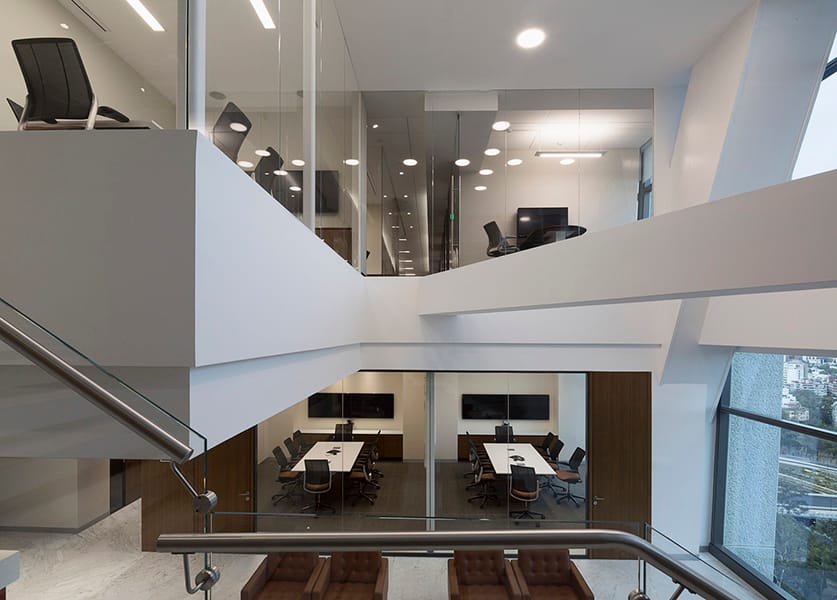IA designs a global law firm’s first Mexico City relocation in 39 years.

The legal profession is earmarked by a long history with strong traditions that celebrate the prestige associated with the nature of its work. In terms of workplace layout, the allotment of space has classically signaled status at law firms—large offices for senior partners, smaller offices for more junior lawyers, workstations and desks for others. As a result, it’s hardly surprising that most law firms approach current workplace trends that champion the open office—with an egalitarian approach to space, emphasis on collaboration and teaming, playful amenities, and unassigned desks—with reserve and hesitation. But new technologies and economy, along with evolving cultural preferences, inspire change for even the most conservative business sectors.
For its new office in Mexico City—the firm’s first relocation there in 39 years—Baker & McKenzie wanted a forward-looking, open, and light-filled environment that would delight its staff and clients, express its global reach, and capture the essence of local design and the Mexican design aesthetic. IA’s culturally-sensitive solution married the warmth and open nature of Latin culture with the contemporary emphasis on transparency, an important feature for this client, and a sophisticated aesthetic befitting one of the largest and most iconic law firms in the world.

All attorney offices are along the traditionally favored windowed perimeters, but glass fronts for transparency on the interior side—a design feature still controversial at some law firms— face the central corridor where all support services are located, including paralegals and administrative staff. This central area is purposefully flexible and modular to meet future growth and brings together support staff for interaction and teaming. According to IA Principal and Design Director John Hopkins, “For the work environment, open collaborative areas were a new type of space for Baker & McKenzie. ‘Meeting points’ were integrated into the open office areas to promote more interaction between attorneys and staff. These locations create nodes of interest with accent ceiling features and lighting and bring either a library-lite or coffee bar support function to the space.”
At private offices, the 12-foot ceiling throughout the floorplan is transitioned by 10-foot-high wooden doors, flush with the glass fronts, and large pendant lights scale the volume to human size. Although the square footage of partner and senior associate offices remains traditional (for this floorplate geometry, just two standard office sizes were used), in a departure from tradition, more junior lawyers now share an office; two to each, the same size as a senior associate’s. And like so many law firms today, with the ease of online research, no formal library is required, although library-lite areas and document storage is provided to accommodate Mexico’s regulatory rules, which rely more on paper than in the U.S. The design of the workplace, overall, is based on flexible planning modules that facilitate workflow and will allow for change over time.
The 55,000-square-foot project occupies two floors, with an impressive two-story reception area and client-facing conference center and break out venues. A floating stair along a wall of local travertine connects the two floors. Clean lines, with attention to finishes, references the international style and the global scope of the firm’s work, as well as local style and culture. The use of locally sourced natural materials—stone and wood, in particular—is elegant and understated. Sight lines are open, unobstructed. The overall experience is light-filled, expressive, aesthetically pleasing, and powerful.

“Developing Baker & McKenzie’s new home in Mexico City was a true collaborative effort. The client, IA, and our building-architect partner, Mayer Hasbani, all brought creative thinking and unique ideas to the table that coalesced into a unified whole,” says Russell Manthy, managing principal at IA’s Houston office. “It was truly a privilege to work with the team on the development of this signature structure and transformative space.”
IA is a global firm of architects, designers, strategists, and specialists. We focus exclusively on environments through the lens of interior architecture—a radical idea in 1984, when IA was founded. We are highly connected agents of change, committed to creativity, innovation, growth, and community.
IA is a global firm of architects, designers, strategists, and specialists. We focus exclusively on environments through the lens of interior architecture—a radical idea in 1984, when IA was founded. We are highly connected agents of change, committed to creativity, innovation, growth, and community.

