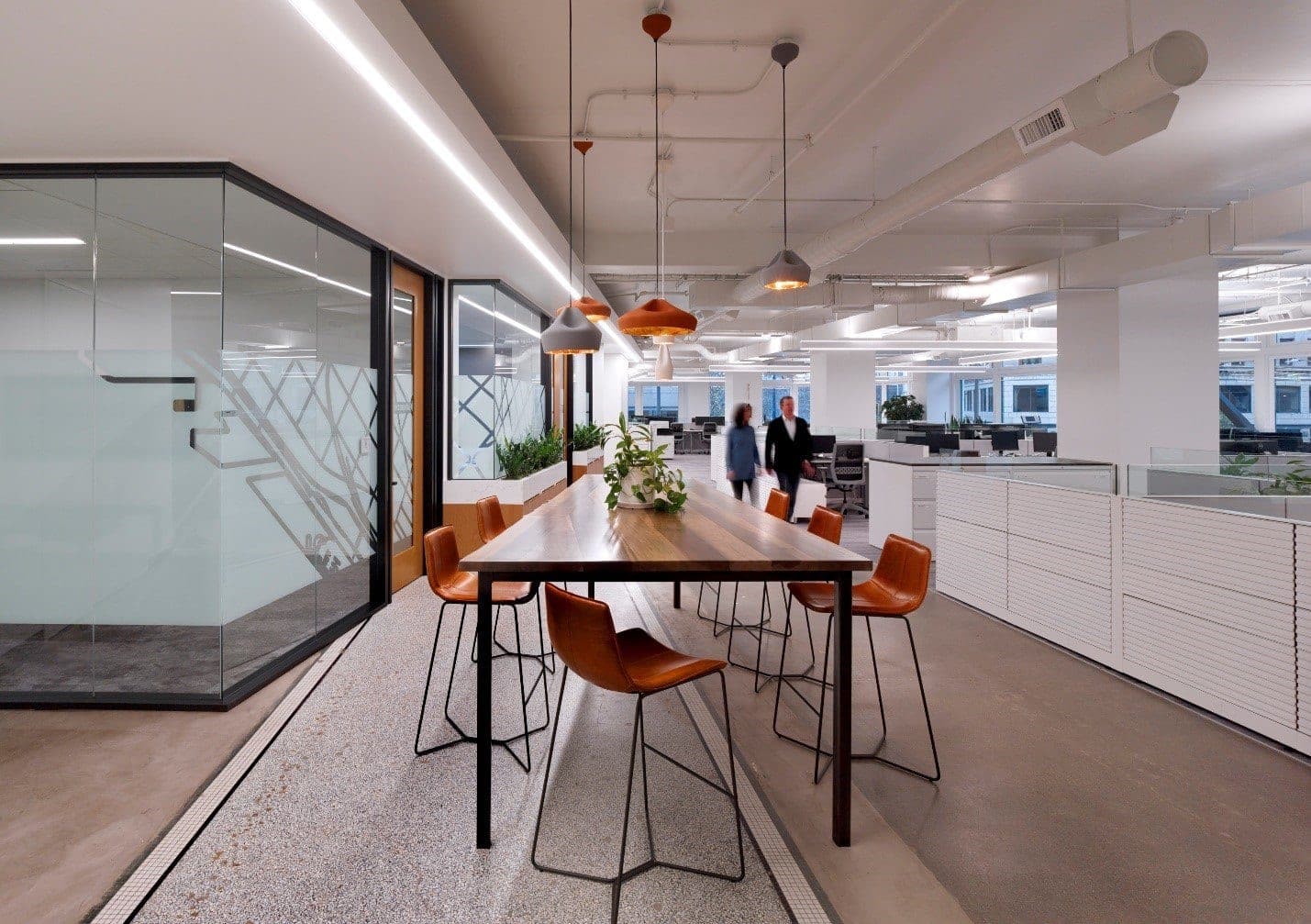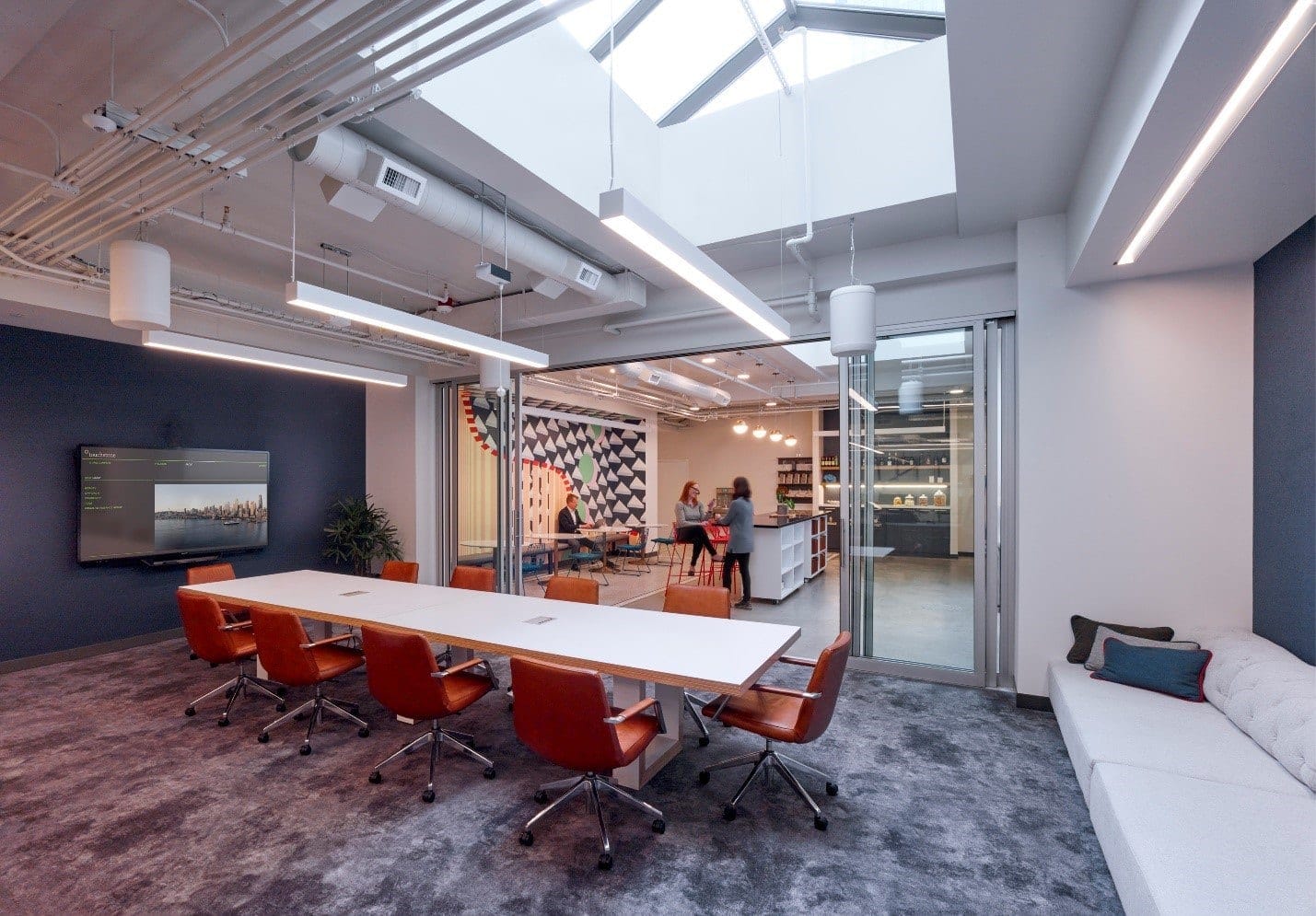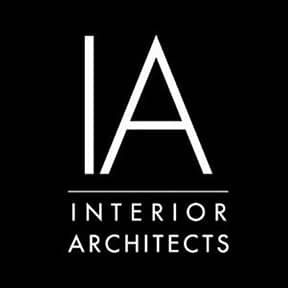
URG Touchstone brings together the cultures and work-styles of two companies. URG Touchstone, Seattle. Photography © Chris Eden.
In Seattle, URG Touchstone represents the merger of two companies and their differing cultures: Touchstone was a brokerage firm, accustomed to sleek high-end finishes and an office for each broker; URG, specializing in historical buildings, was a real estate development firm comfortable in an open office environment with few private offices. Established as one firm two years earlier, they would be housed together for the first time in their new offices on the second floor of an historically registered building in Seattle. The goal was to design an environment that would support the way each currently worked but provide the capacity to develop new ways of working together.
Although large windows offer amazing views of downtown Seattle, they are limited to just two sides of the deep, square floorplan. Ensuring natural light for all staff, as well as creating an overall transparency and an area for entertaining, were additional objectives.
The design respects each company’s workstyles. A reduced number of offices for executives are at the core, with glass fronts displaying enlarged renderings of city maps, also used on conference room glass fronts, for privacy and to celebrate Seattle. In a bright, open plan area, project managers use benching systems, and other staff, including most brokers, have a workstation with low partitions that offer clean sightlines.
At the core, two original skylights revealed by the design team are significant sources of abundant natural light. One is in the large interior conference room, the other in an adjacent café that extends to one of the windowless walls. A glass wall between the café and conference room creates a large space for group meetings and entertaining when retracted. A lively mural by a local artist brightens the café. At the core there are also conference, phone, huddle, and focus rooms as well as a kitchenette, some in an area originally dark, now illuminated by a third skylight designed by IA.

Slylights in the conference room and café provide abundant natural light. URG Touchstone, Seattle. Photography © Chris Eden.
Starting at the elevator, a wedge-shaped corridor moves through the floorplan guiding visitors to the conference room, then becomes increasingly narrow to intuitively signal the end of the public area for visitors.

A diagonal corridor leads to the conference room. URG Touchstone, Seattle. Photography © Chris Eden.
The design leaves in place as much of the original structure as possible. Hundred-year-old terrazzo floors remain exposed where feasible, highlighted by painted cross-bracing. All of the original windows are uncovered; from one vantage point every window can be seen at once. The new design, sleek and modern, contrasts with the retained features and respects the site’s historicity through a consistent design approach. Clean detailing and contemporary materials compliment the building without visibly touching or imitating the original. All this transforms an historic space into a flexible, fresh venue, approachably professional, collaboration-focused, and geared for staff and community interaction.
IA is a global firm of architects, designers, strategists, and specialists. We focus exclusively on environments through the lens of interior architecture—a radical idea in 1984, when IA was founded. We are highly connected agents of change, committed to creativity, innovation, growth, and community.
IA is a global firm of architects, designers, strategists, and specialists. We focus exclusively on environments through the lens of interior architecture—a radical idea in 1984, when IA was founded. We are highly connected agents of change, committed to creativity, innovation, growth, and community.

