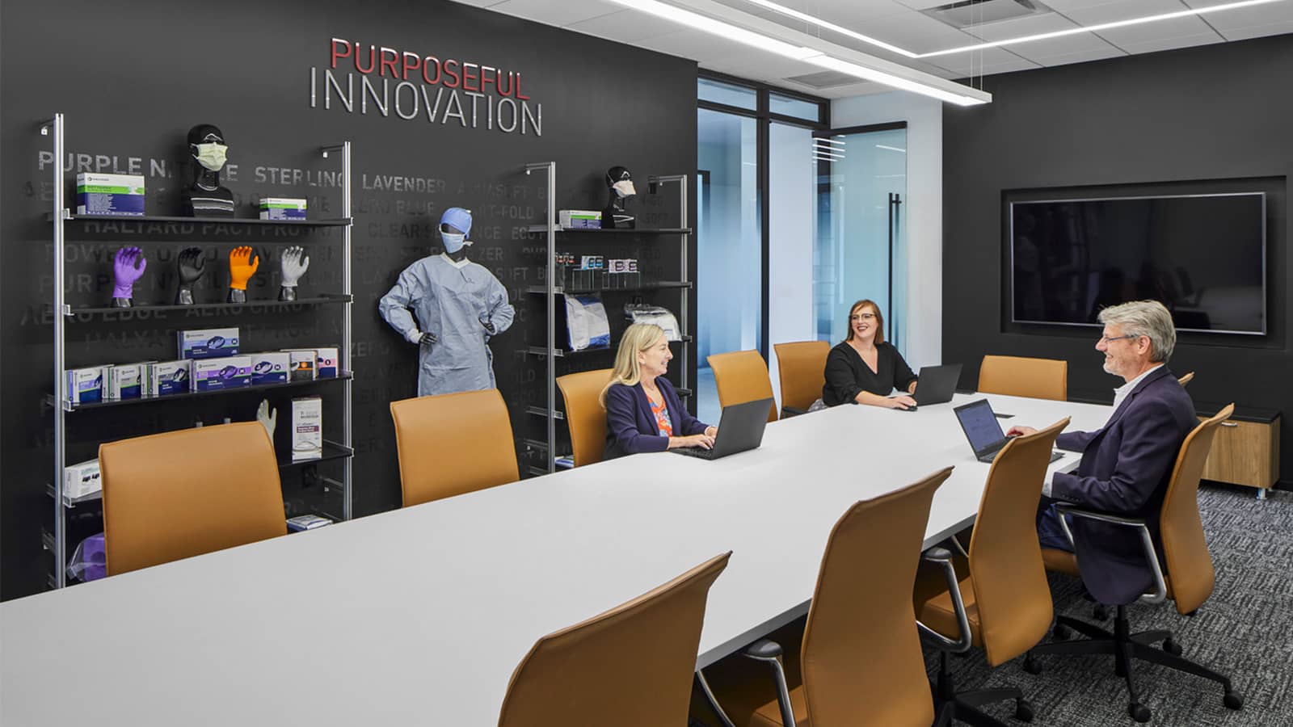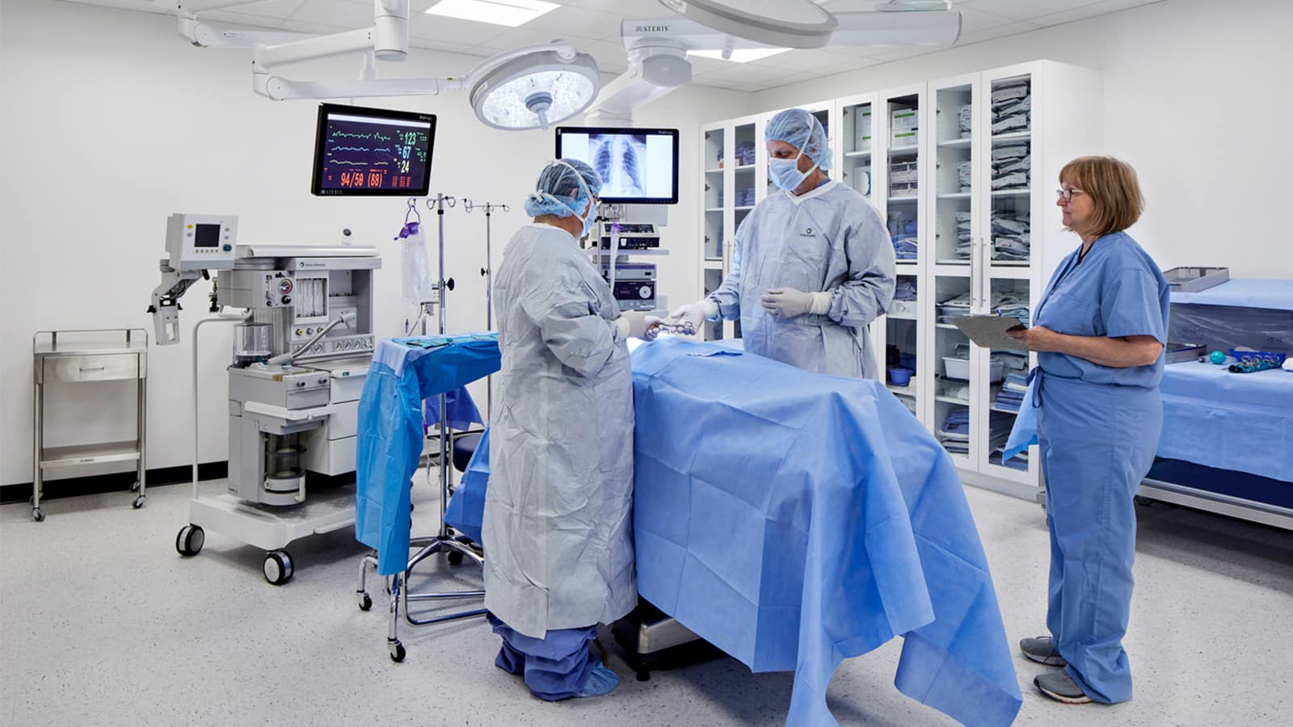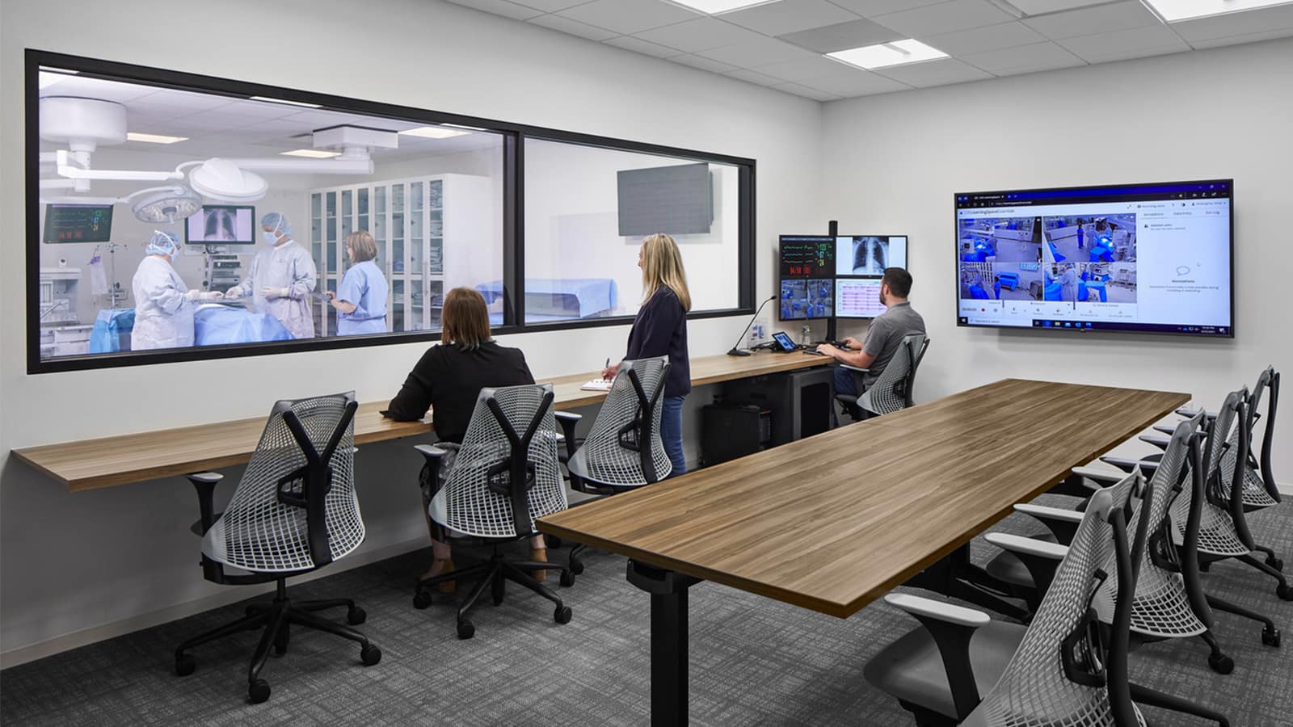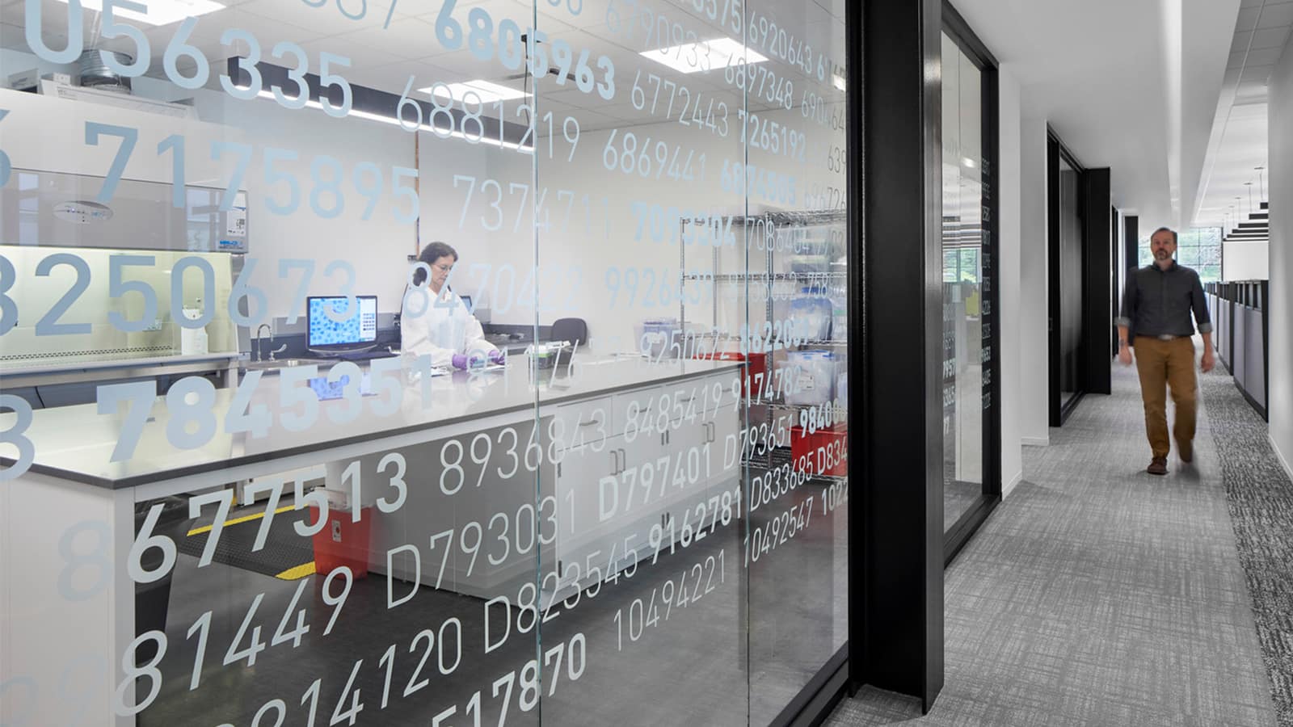Services Provided
Project Highlights
Summary
This global healthcare logistics company engaged IA to reimagine its workplace with the goal of designing a space that represents its commitment to the progress and advancement of health and healthcare. The modern and functional space embodies the clean, sterile nature of the client’s products with bright, neutral colors, high contrast, and minimal materials. Seamless glass walls allow light to penetrate throughout, while exposed deck ceilings in the town hall/community spaces ensure the workplace feels open and expansive. An adjacent, AV-enabled central cafe and multi-purpose traning space expand to host company-wide town halls and large events. Company branding is thoughtfully incorporated to showcase its global brand.
The OR simulation and adjacent observation rooms are designed to replicate an operating room. This room is used for product training and to create informational videos. The AV-enabled space offers the ability to direct the performing talent in such videos within the OR from behind the soundproof, double-glazed, one-way mirror.
The prototyping lab is an incredibly flexible space that the research and development team utilizes to create prototypes for new products. This space features mobile flexible tables and power and compressed air throughout to give occupants the ability to plug and play equipment and products, including a 3D printer, acid bath, and woodshop. The design features metal cabinets and lab-grade resin counters.
In the research and development lab, employees test current products with extensive testing equipment, including a sterilizer, ovens, chemical and exhaust hoods, as well as special lab quality air and deionized water system. A rated chemical storage room and chemical cabinets provide ample storage for sensitive materials.





