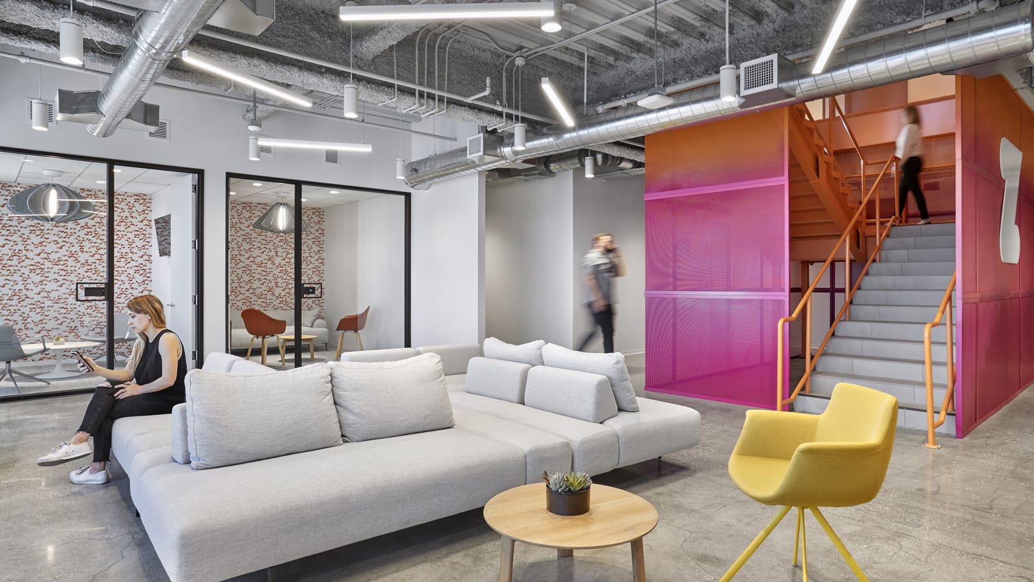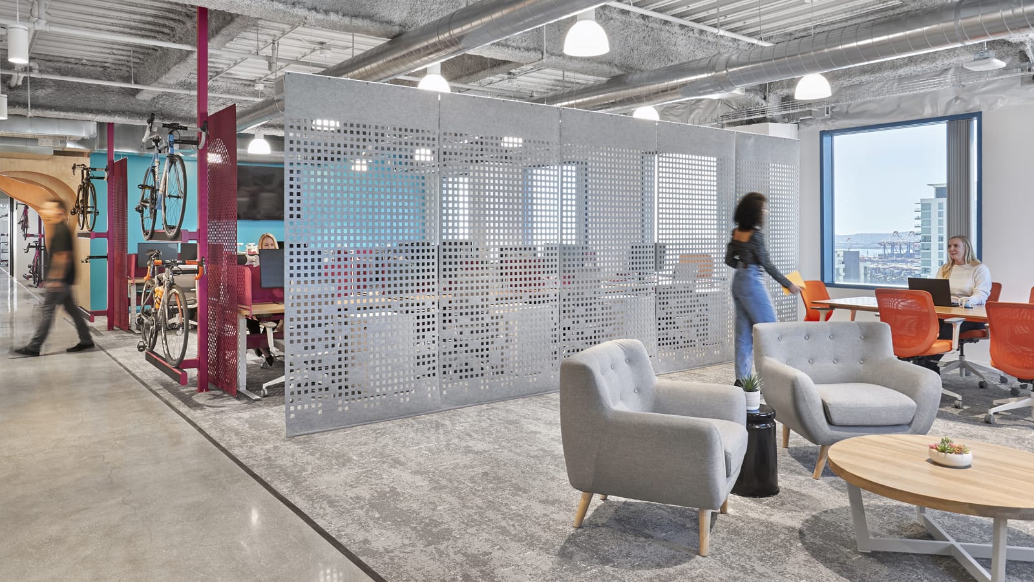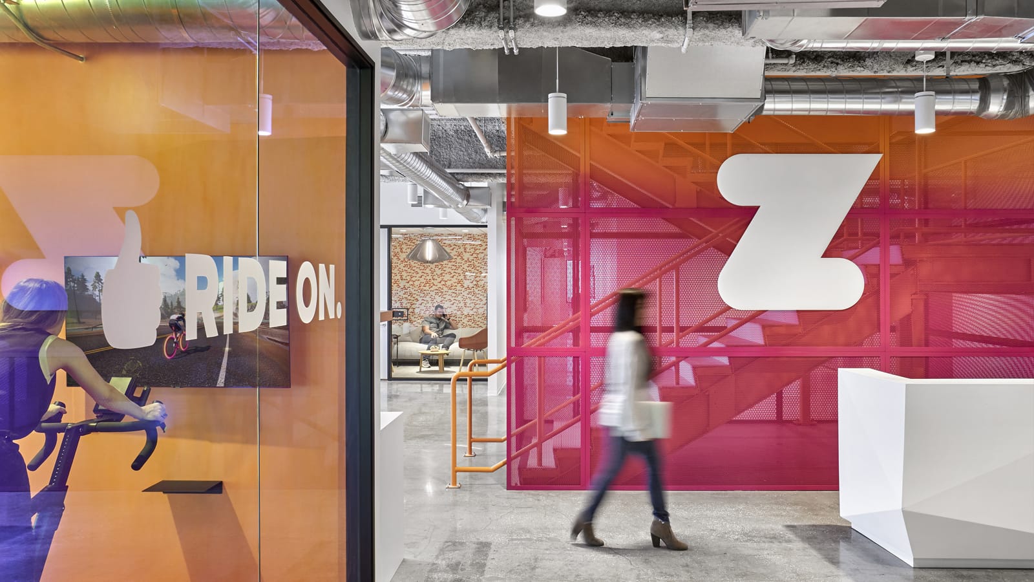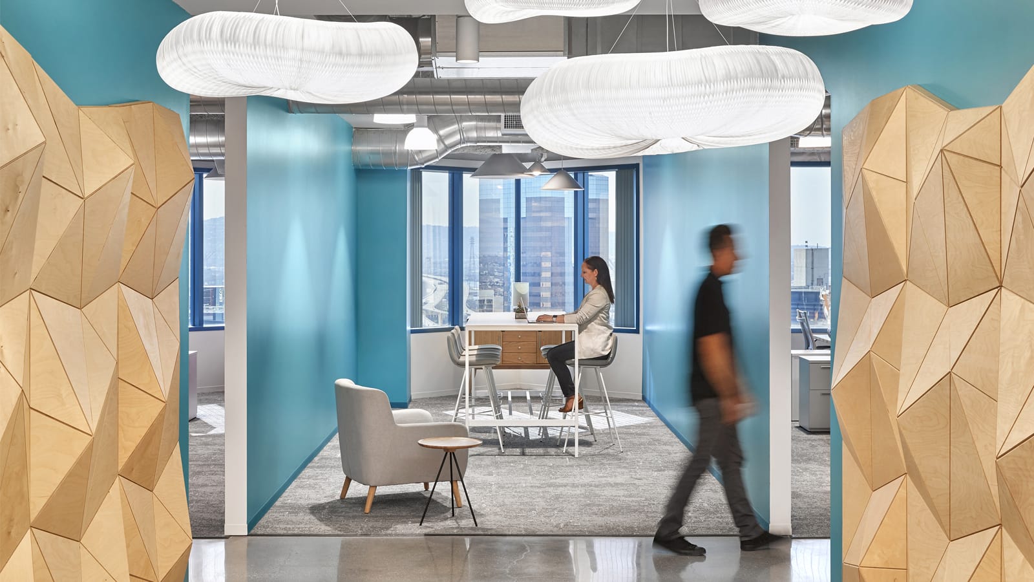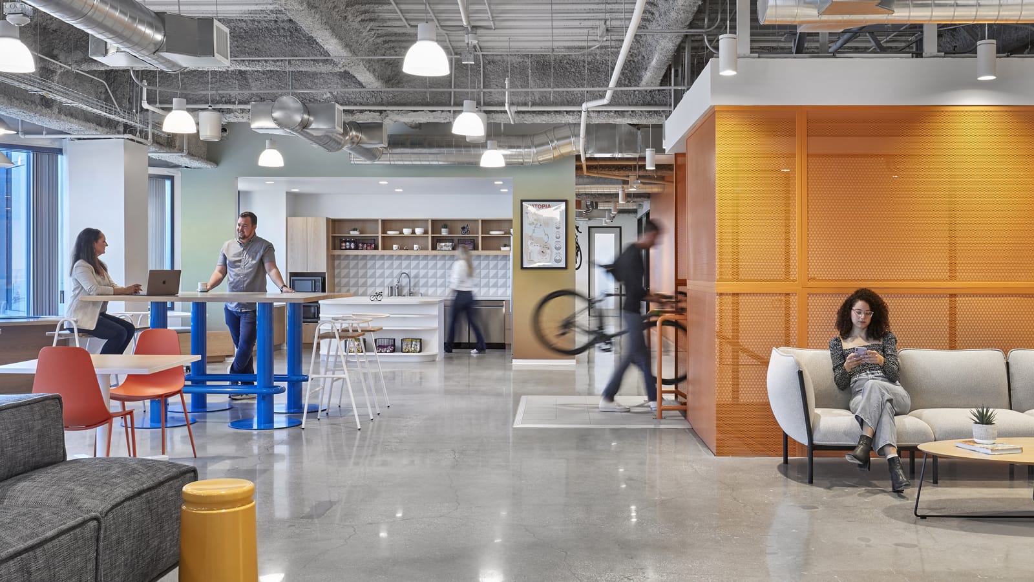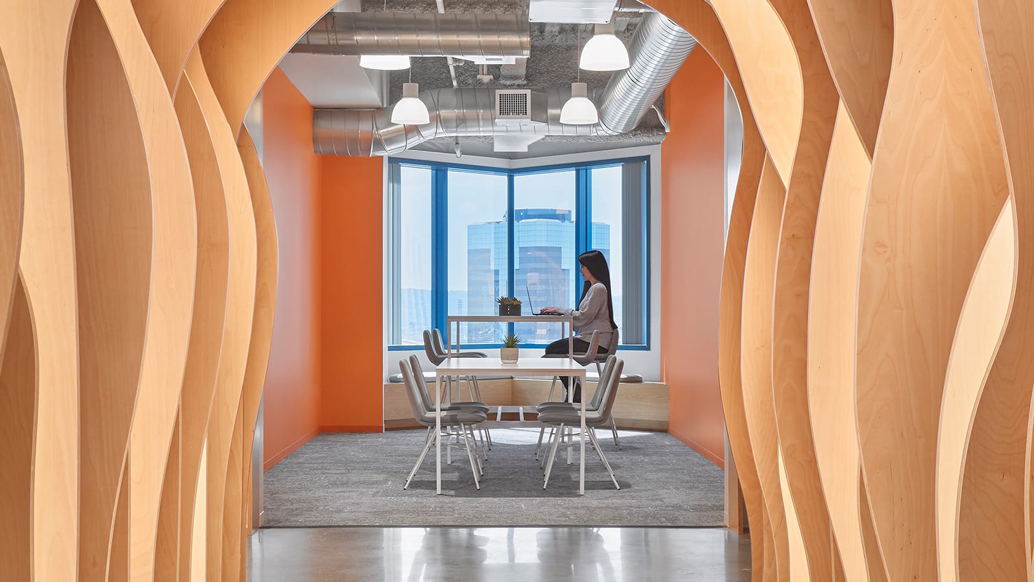Project Highlights
Awards
- Interior Design Magazine| 2021 Best of Year Award: Budget Office
Summary
Zwift, developer of a multiplayer cycling and running training app that blends the rigor of fitness with the fun of video gaming, expanded its Southern California Headquarters to bring all Long Beach employees into one connected, cohesive space. The company took occupancy of two additional floors and embarked with IA on a redesign of all three.
IA conducted a visioning session with Zwift, followed by department focus groups, to understand their current workflow and develop a strategy to seamlessly connect all three floors to encourage cross-collaboration between departments, ultimately creating a warm and welcoming space where employees can thrive. The energetic and budget-conscious new scheme aligns with the Zwift motto, “Fun Powers Performance,” inspiring activity and playfulness through references to the game.
The adventure begins at the elevator lobby, where vivid hues and assertive directional lines conjure the excitement of viewing a Zwift route map. The use of applied color, via paint and environmental graphics, while modestly sourced, creates a strong impression. In the main reception, for instance, an interconnecting stair clad in perforated-metal cladding is painted in a vibrant gradient of Zwift brand colors. Each floor is themed according to a different color and location, and Zwift’s logo, Big Z, is prominently displayed behind each floor’s reception desk. Each branded moment celebrates Zwift’s product, their mission, and in turn, their employees.
In accordance with Zwift’s mission to “make more people more active, more often,” there are two fitness facilities, one for employee recreation and another for testing and product quality-control processes—the latter offering a behind-the-scenes glimpse (through a dichroic-film-covered window) of what goes into making the game.
A variety of work environments offers teams abundant choice and strikes the right balance between a highly collaborative atmosphere and a high level of focus: open collaboration spaces, private or shared offices, conference and phone rooms, and neighborhoods with workstations that can rotate for different configurations. Dividing the work and casual break areas, ceiling-hung perforated-felt screens with playful patterns abet acoustics and visual privacy to reduce distraction. Custom bike racks cap the end of each workstation cluster, creating separation from the circulation path while doubling as an art feature.
