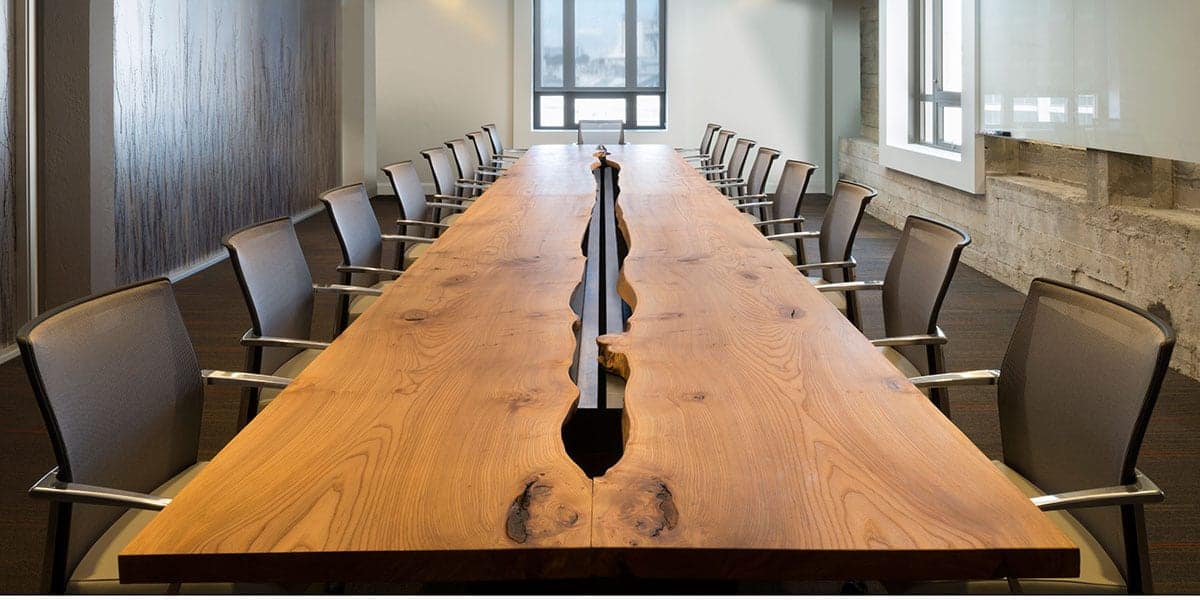
Twitter's San Francisco office. Photo by Chad Zemiendorf.
For the first two phases of the Twitter Headquarters project in San Francisco—the seventh through ninth floors—IA Interior Architects design team worked primarily in AutoCAD. However, for the third phase of work on floors five and six, the team operated solely in Revit. Additionally, there were several small projects during Phase Three to reconfigure small portions of the already completed floors, including the conversion of portion of the open office on the 10th floor into a training room that required selective demolition, partitions, wiring for power, and ceiling changes. The details of the 10th floor were already in CAD, but according to Becca Ayon, a junior designer in IA’s San Francisco office, a great workflow for Phase 3 had been developed in Revit.
To use Revit or AutoCAD? That was the question. AutoCAD performs computer-aided design & drafting (CADD), but Revit creates building information models, including the Time, or 4D component, this allows tracking of the various stages throughout the building’s lifecycle. For an adaptive reuse project, the opportunity to look at a structure’s life span has obvious benefits.
Ultimately, the team consensus agreed on Revit, and setting up the 10th floor reconfiguration was fairly quick and easy. “Using our CAD file for a background, we built only the walls that were going to be affected in this project and left the rest as two-dimensional structures,” Ayon explains. “Thanks to the program's compatibility features, we were able to copy components from our Phase 3 Revit project and quickly populate the new ceiling layout.”
Part of the advantage to the Revit workflow was the speed it facilitates. For example, when the client requested a 3D view to help visualize a quick design decision, the IA team was able to meet Twitter’s request much more efficiently using Revit.

The team ventures that even smaller project components take less time when executed in Revit. “Personally, having learned IA's standard practices in both AutoCAD and Revit, setting up documentation was much more intuitive in Revit than trying to remember how the AutoCAD system works using constructs, views, model space views for details, and sheets,” Ayon explains. “We simply had to ‘drag and drop!’"
Working in conjunction with San Francisco-based firm Lundberg Design, Twitter’s global headquarters were completed in the winter of 2012. Lundberg lead design on the front office and facilities, while IA was responsible for overall planning, layout, workplace design, construction documentation, and project administration. The remaining floors of the 11-story Art Deco building are being adapted for additional tenants in the tech industry, with retail programming planned for the ground level that includes cafes, restaurants, a health club, and a grocery store.
IA is a global firm of architects, designers, strategists, and specialists. We focus exclusively on environments through the lens of interior architecture—a radical idea in 1984, when IA was founded. We are highly connected agents of change, committed to creativity, innovation, growth, and community.
IA is a global firm of architects, designers, strategists, and specialists. We focus exclusively on environments through the lens of interior architecture—a radical idea in 1984, when IA was founded. We are highly connected agents of change, committed to creativity, innovation, growth, and community.

