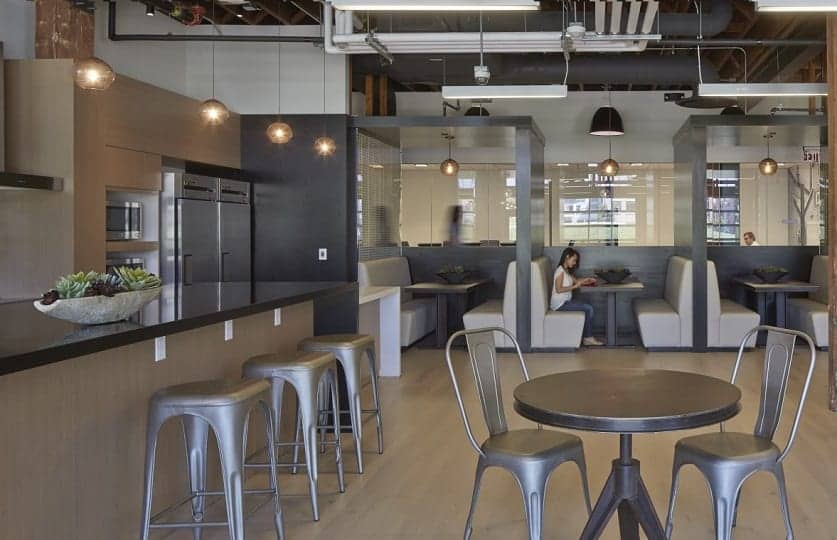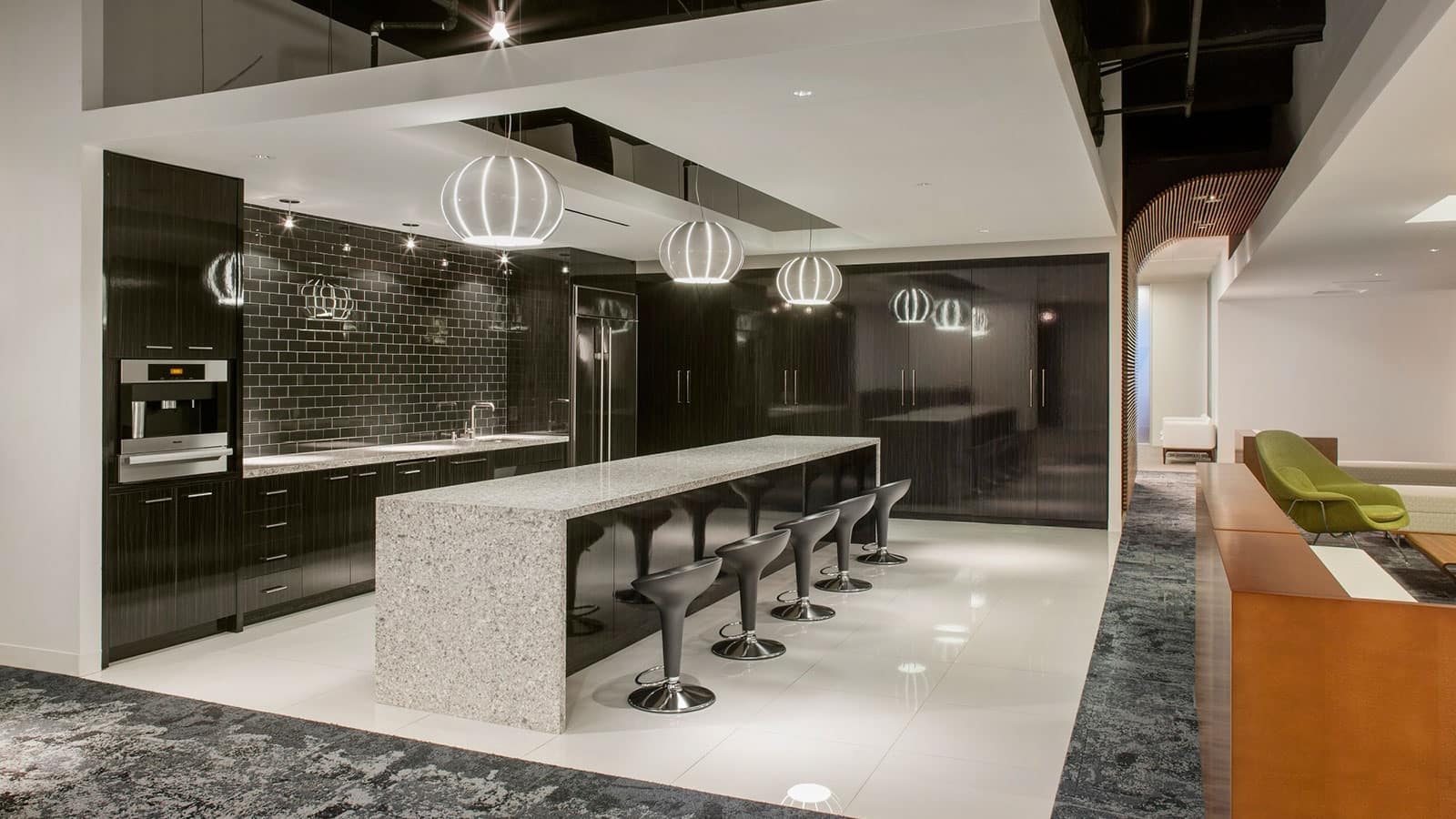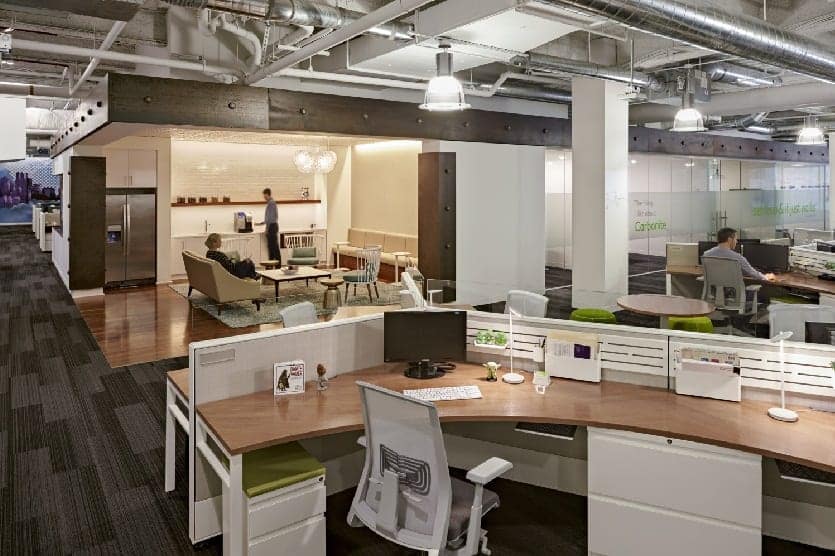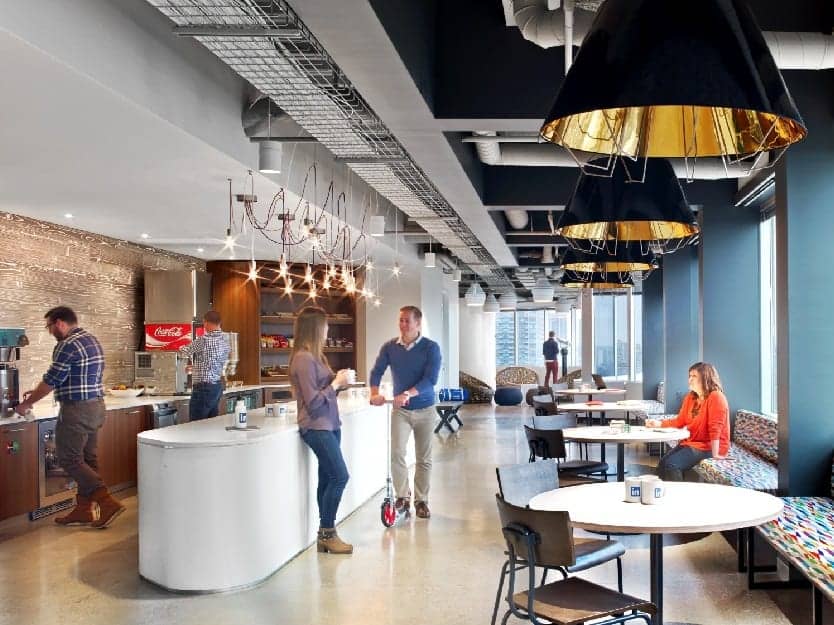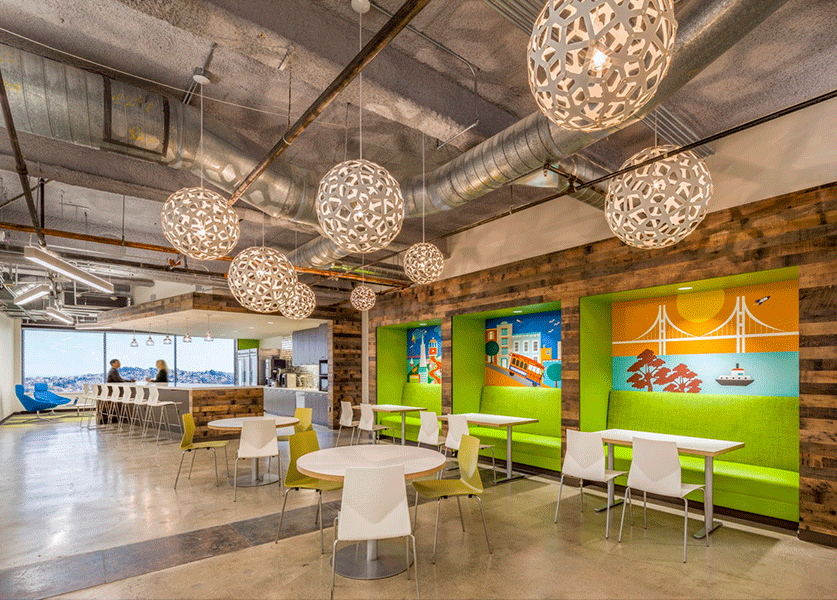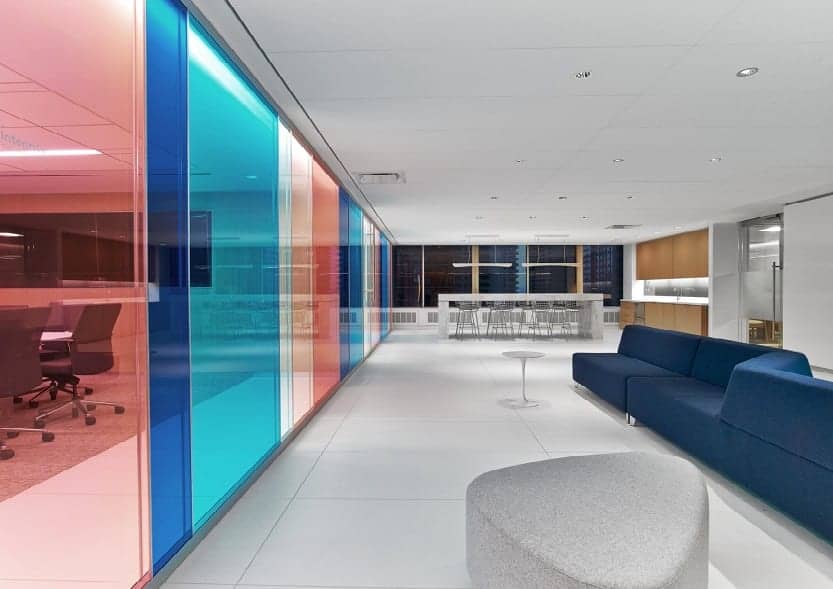More...
KITCHENS IN TODAY’S WORKPLACE FEATURE OPEN ACCESS TO THE OFFICE WITH COMFORTABLE SEATING AREAS THAT TRIPLE AS DINING, MEETING, AND LOUNGE SPACE.
BUMBLE BEE HEADQUARTERS
The open cafe at Bumble Bee Seafoods includes counter seats, tables made from reclaimed machinery, and semi-private booths. The glass-enclosed booths connect visually to a series of conference rooms, and open work space on the ground level.
CALDWELL CASSADY CURRY
A monochromatic kitchen and adjacent seating area runs along the perimeter of the office. “There was an emphasis on entertainment space, so this lounge is a place where everyone can spill out,” Project Designer Zach Weihrich says.
CARBONITE
Micro kitchens are included in the programming for meeting and conference pods at the Boston office of the data backup service provider. Featuring comfortable seating and casual tables, these “living rooms” are delineated by custom cold-rolled steel headers and corner guard detailing.
In the Toronto office of LinkedIn, a kitchenette fronts a glazed wall overlooking the cityscape. Located along a primary circulation route and surrounded by numerous seating options, the kitchen area can be utilized for meals, meetings, or down time.
ROCKET FUEL
Bold environmental graphics, bright lighting, and ample seating round out the kitchen zone of Rocket Fuel in San Francisco. Unobstructed views of City Hall and the South of Market (SoMa) district of the city are maximized by strategically located seating areas along the high-top island.
SAPIENTNITRO
The kitchen anchors an area of the floorplan designated for socialization in the Santa Monica office of SapientNitro. Taking advantage of the Southern California climate, the interior extends out onto an outdoor patio area.
UNIVISION
The 12,000-square-foot conference center of Univision’s New York offices on Third Avenue combines both meeting and entertainment space. The kitchenette is easily accessible to the open reception area, as well as a series of meeting rooms to support corporate functions and events.
Want to Learn More?
Find out why so many of our clients are incorporating kitchens into their space. Click below to read "At Home at Work."
IA's cooking up some great work!

