The Harmonic Principles™
Relational Harmony
By Valerie Jardon | Strategy Director
& Dr. Sally Augustin, PHD | Director of Research
This is the third in a series of three posts that explore in greater depth our introduction to the nine Harmonic Principles™, IA’s seminal framework for aligning strategy, design, and science in concurrent harmony for any environment. The principles are bundled in groups of three under each of the Harmonic Dimensions: Spatial, Experiential, and Relational. Here, we focus on the Relational Dimension.
Your Harmony Revealed
Explore which Harmonics could be most impactful for your organization.
We have created a short quiz to explore which of the Harmonics could be the most impactful for your organization, elevating the environment and culture. Please click the link below, take the quiz, and receive your personalized Harmony Revealed one-pager, which will include insights unique to your responses.
As noted in earlier posts, the principles are underlined by years of research and development in neuroscience, anthropology, sociology, psychology, and, more specifically, research conducted largely in the last decade that identifies the sensory, cognitive, emotional, and motivational processes that generate responses to design.
Moreover, application of the principles to design is pragmatically measurable—each principle is paired with a trackable set of outcomes that builds a compelling scenario around benefits and the costs of investment.
The Dimension of Relational Harmony
The third dimension of Harmony is referred to as the Relational Dimension and includes the principles of Collective Growth, Absolute Inclusion, and Authentic Purpose. This dimension refers to workplaces that align with individual and organizational objectives, where everyone feels welcome, appreciated, and part of the enterprise in settings that nurture meaning, shared values, mission, and sustainability goals. The emphasis is on connection, engagement, inclusion, and purpose.
Collective Growth
The principle of Collective Growth brings people together to learn and grow. The objective is to create environments that sustain users professionally and psychologically, presenting opportunities to interact with one another and learn useful skills that benefit the individual, team, and organization. Through these experiences, users develop empathy for one another and a simpatico that transcends their differences, building a sense of belonging within the workplace community and ownership of place. This is design for fulfillment.
An environment that breaks down barriers, where people feel secure and comfortable to speak up, share, or ask questions, is key. Collective knowledge is vital for communal growth, as are choice and autonomy for individuals and teams, contributing to agency, confidence, and resilience. These factors set the stage for colleagues to teach one another and upskill, bolstering a connection to the workplace community and organization.
A palette of flexible spaces that respond to individual and team objectives with an array of options beyond the expected support collective growth. Bays or niches along hallways (a favorite space type among law firms) and other modes of interstitial spaces allow users to chat impromptu, encouraging spontaneous interaction and connection that builds relationships naturally. Interstitial spaces can take many forms:

Womble Bond Dickinson Atlanta | Photography by Adam Goldbert
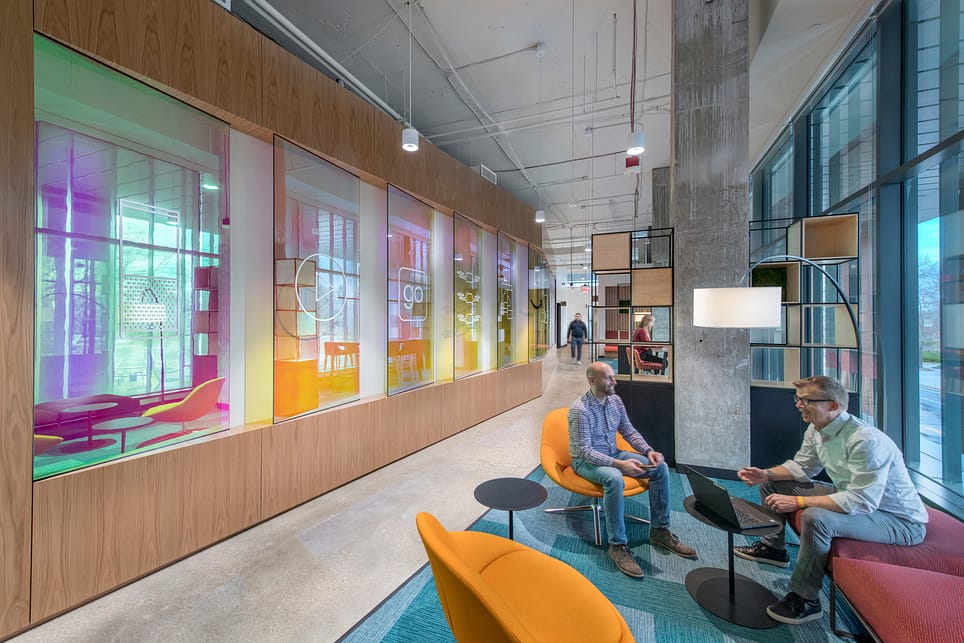
Confidential Client | Photography by Sam Kittner

Anduril Atlanta | Photography by Garrett Rowland
Science underlies the importance of social interaction, observing how others work, and mentorship in the learning process. Developed by Jean Lave and Etienne Wenger in the early 1990s, Situated Learning Theory demonstrates that learning is most effective when it occurs in authentic, real-world situations through participation in communities of practice. Moreover, when working in community, the sense that we are all in this together contributes to an atmosphere of camaraderie and the creation of an equal playing field. Seeing yourself as part of a group with a common purpose and understanding your unique individuality and role within that group promotes collective growth.
Multiple strategies, some subtle, support learning. Something as simple as looking at your workspace from the opposite side of the floor provides a different view that can stimulate the brain. Or, simply bypassing the digital dimension on occasion and physically writing is another technique for exercising different parts of the brain.
For group learning, classroom settings can be large or small, formal or casual, depending on the type of learning targeted and the cultural makeup of the participants. Still, users and classroom form a single unit. They influence one another and must be jointly considered to effectively bring people and tasks together.
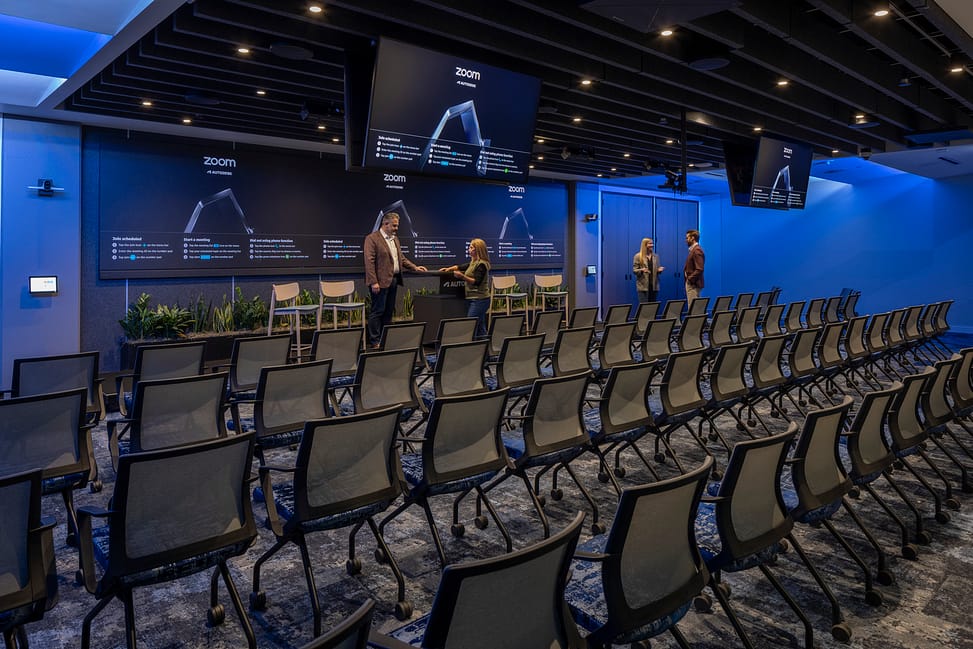
Confidential Client | Photography by Frank Ooms
Elevated organizational performance, increased motivation, job satisfaction, and slower turnover are expected outcomes that measure Collective Growth.
Absolute Inclusion
The principle of Absolute Inclusion refers to a holistic understanding of user representation, personality, life experiences, training, and culture to guide decision-making and identify options that support connection to place and boost bonds among users. This is design for attachment. Spaces that encourage a sense of belonging and ownership enable users to flourish as social beings—to live your best life and be productive, you need to know you belong and are valued.
Traditionally, the norm of designing generically for the majority has bypassed individual uniqueness and put undue stress on the minority. Designing from different perspectives with attention to the entire spectrum of users is vital to create places responsive to social, cultural, physical, and neurodivergent requirements. The intent is a spatial organization that accentuates purpose, connectivity, autonomy, and productivity.
Finding your personal niche while being part of the larger organization is critical. With a variety of sensory elements in the environment, everyone should be able to find a setting where they feel most comfortable and yet are part of the group.
Multiple design gestures can inspire inclusion. For some clients, inclusion is a mindset. Case in point, the Bank of Montreal, sensitive to the cultural background of over 3,000 employees at its headquarters, incorporates signs welcoming them in their first language.



BMO Toronto | Photography by Ben Rahn/A-Frame
Although making everyone feel part of the group can be challenging, design offers a repertoire of possibilities to inspire inclusion. During the Covid pandemic, IA’s development of XR created multiple virtual spaces where users collaborated and connected virtually across the globe. Interestingly, the use of XR also provided unanticipated advantages for inclusion. The use of an avatar, for example, eliminates any self-consciousness about appearing on video or in person. Furthermore, since an avatar’s name floats above its head, any anxiety about appropriately recognizing a participant due to visual impairment or social inhibition is eliminated. Although working face-to-face as a team is always desirable, for some XR can be a positive option.
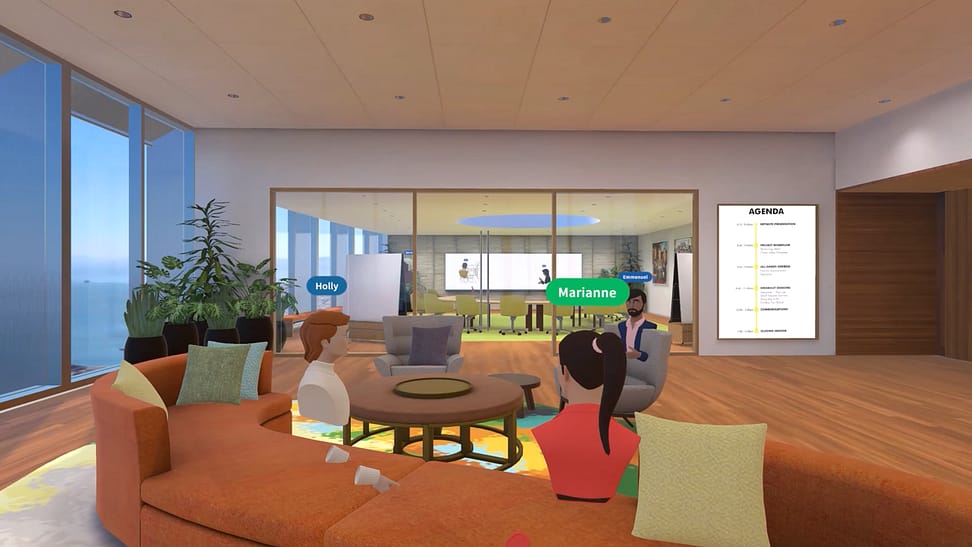
IA Designed XR Space | Confidential Technology Client
Taking an entirely different approach, IA designed a novel opportunity for one client that encourages even the most shy team members to easily participate and connect via a fun group activity. On any floor, as you step off the elevator, there is a glass display case where team members deposit tchotchkes acquired during their travels. This lets them communicate and share based on a common interest without putting them on the spot.
As noted in an earlier post, another option is a slightly oversized farmhouse table in a lounge or cafeteria that comfortably seats 8-14 people. Choosing a seat at the table, you can join the group but opt in or out of conversation with the simplest of body language.
The strength of attachment to place is the primary measure of Absolute Inclusion.
Authentic Purpose
The principle of Authentic Purpose helps guide and connect users to the organization’s mission. Spaces that promote meaningful engagement and experiences around a shared passion help users feel aligned with one another, place, and organization. This is design for meaning.
The idea is an environment that reveals and strengthens the organization’s values and culture through space planning and zoning for activities that support sharing and celebrate mission. Identifying those values and referring design decisions back to them through all phases of the design process, while creating solutions to client challenges aligned with purpose, inclusion, and authenticity, is at the heart of this principle. Be it office, retail, or hospitality space, tangible elements such as artwork, color palettes, materials, and design features symbolizing the organization's intent and history will establish a narrative throughout the environment.
An inspiring demonstration of Authentic Purpose came to life during our collaboration on a master plan renovation for a confidential client deeply engaged in the fight against cancer. Through dialogue with 70 departments spanning 23 business lines, a profound and shared sense of mission emerged—where roles and titles were secondary to the unified pride in contributing to life-saving work. While many of these individuals are not on the front lines of patient care, their dedication is no less vital. Several participants shared that seeing survivor stories embedded in their environment gave them the emotional boost they needed to push through difficult days—reminders that their behind-the-scenes efforts have real, human impact.
This insight directly informed our design strategies behind Authentic Purpose for this project, which included recommendations for impact walls showcasing the lives touched by their work, as well as community-facing cafés to foster connection with their neighbors, and dedicated areas celebrating the organization’s rich legacy. Immersive demo spaces and survivor story installations throughout the campus are key in reinforcing a sense of purpose and belonging, strengthening the connection between personal effort and organizational mission.
From our portfolio, the design of retail co-op REI’s North Conway, New Hampshire location exemplifies the principle of Authentic Purpose. With over 25 million members, REI “exists to inspire and equip everyone to go outside” for all levels of outdoor enthusiasts. True to its mission, since 1976 the retailer has invested over $100 million in organizations throughout the US to support outdoor spaces and experiences for everyone. And, in support of sustainability, it is the first national retailer to achieve zero waste.
Most REI stores are located where members live, work, and shop. The design of the North Conway store represented a departure from that model and a new version of the REI shopping experience as an outdoor experience center. Envisioned as a gateway to the nearby White Mountains recreation area, this was the first REI store to offer rentals in contrast to an exclusive focus on sales. A third of the approximately 25,000-square-foot floorplan was dedicated to a core hub, anchored by a large customer service counter, and a variety of offerings—rentals, demos, workshops, and classes, as well as outdoor experience planning with the expertise of local consultants. A cross-merchandised workshop and lounge area ensured plenty of room to plan a trip, learn how to use equipment, or navigate the local terrain. Open and flexible, it could accommodate large groups and special events.
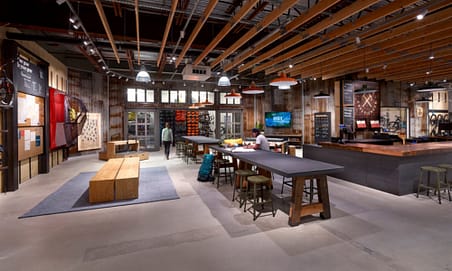
REI | Photography by Chris Eden
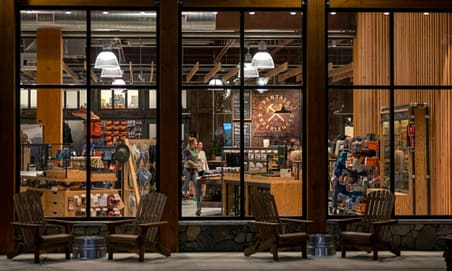
REI | Photography by Chris Eden
Sensitive to REI’s sustainability goals, the existing structure was only minimally altered. IA’s light-touch approach to the exterior and interiors, combined with authentic materials, created an ambiance reflective of REI’s purpose. Several similar REI stores followed, each tailored to their location.
Observations and proven survey methods that tie back to scientific studies contribute to measuring the success of Authentic Purpose.
Conclusion
All nine of the Harmonic Principles™ were designed with scientific rigor and human-centered intent. When applied as a strategic compass, they unlock new possibilities for aligning people, place, and purpose—not only in office environments but across sectors such as retail, hospitality, healthcare, and beyond.
The Relational Dimension in particular reminds us that meaningful environments do more than house activity—they cultivate inclusion, engagement, and shared purpose. But Harmony is not only about space. It also creates a platform for deeper conversations about culture, belonging, and the systems that support people. By identifying which principles matter most to your organization, the Harmonic framework becomes a bridge between design and a broader strategy—guiding not only physical environments, but also HR services, experiences, and programs that foster professional growth and psychological wellbeing.
We have created a short quiz to explore which of the Harmonics could be the most impactful for your organization, elevating the environment and culture. Please take the quiz below and receive your personalized Harmony Revealed one-pager, which will include insights unique to your responses. If the survey isn't loading below, please use this link.

Valerie Jardon
Strategy Director

