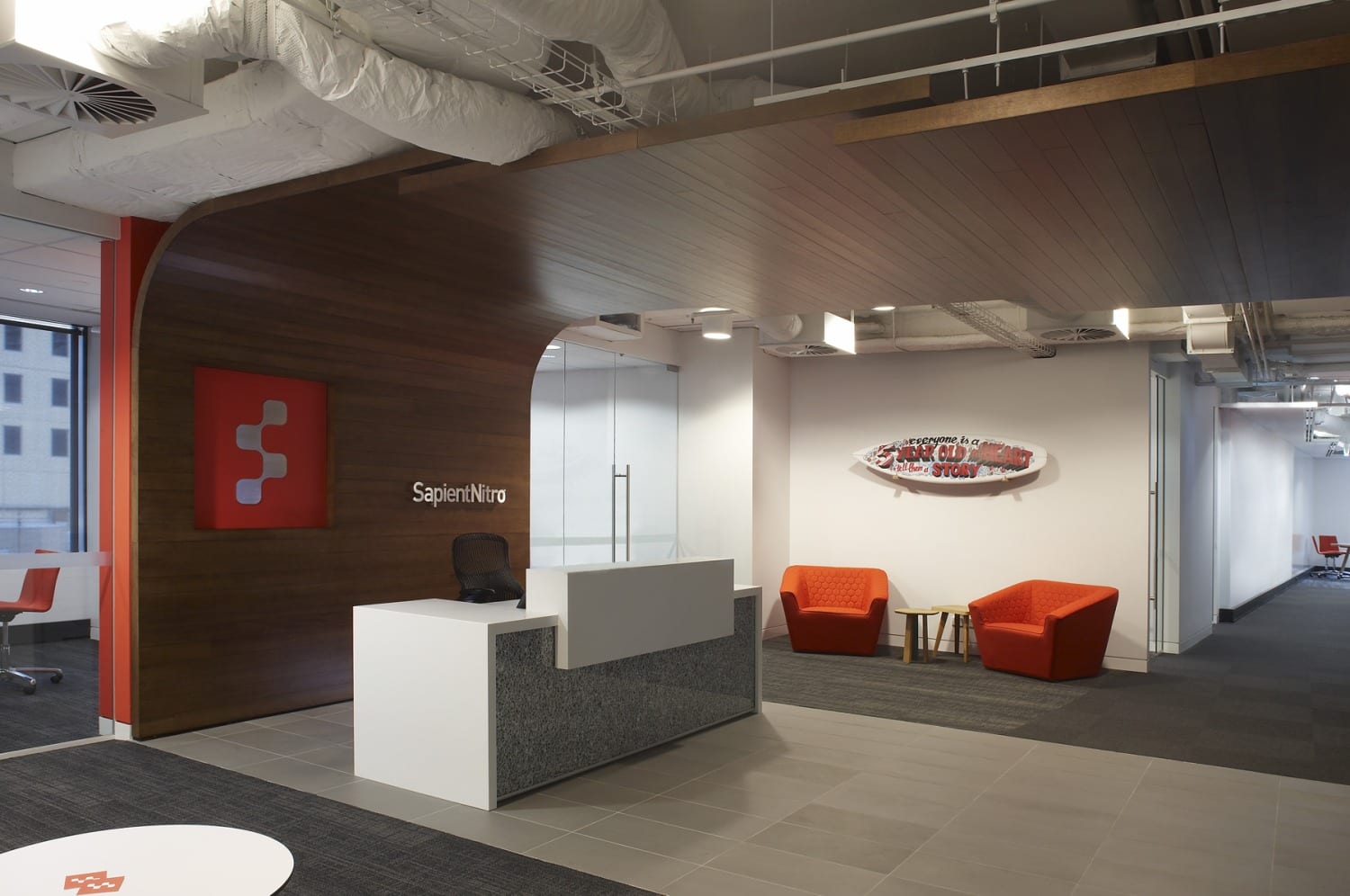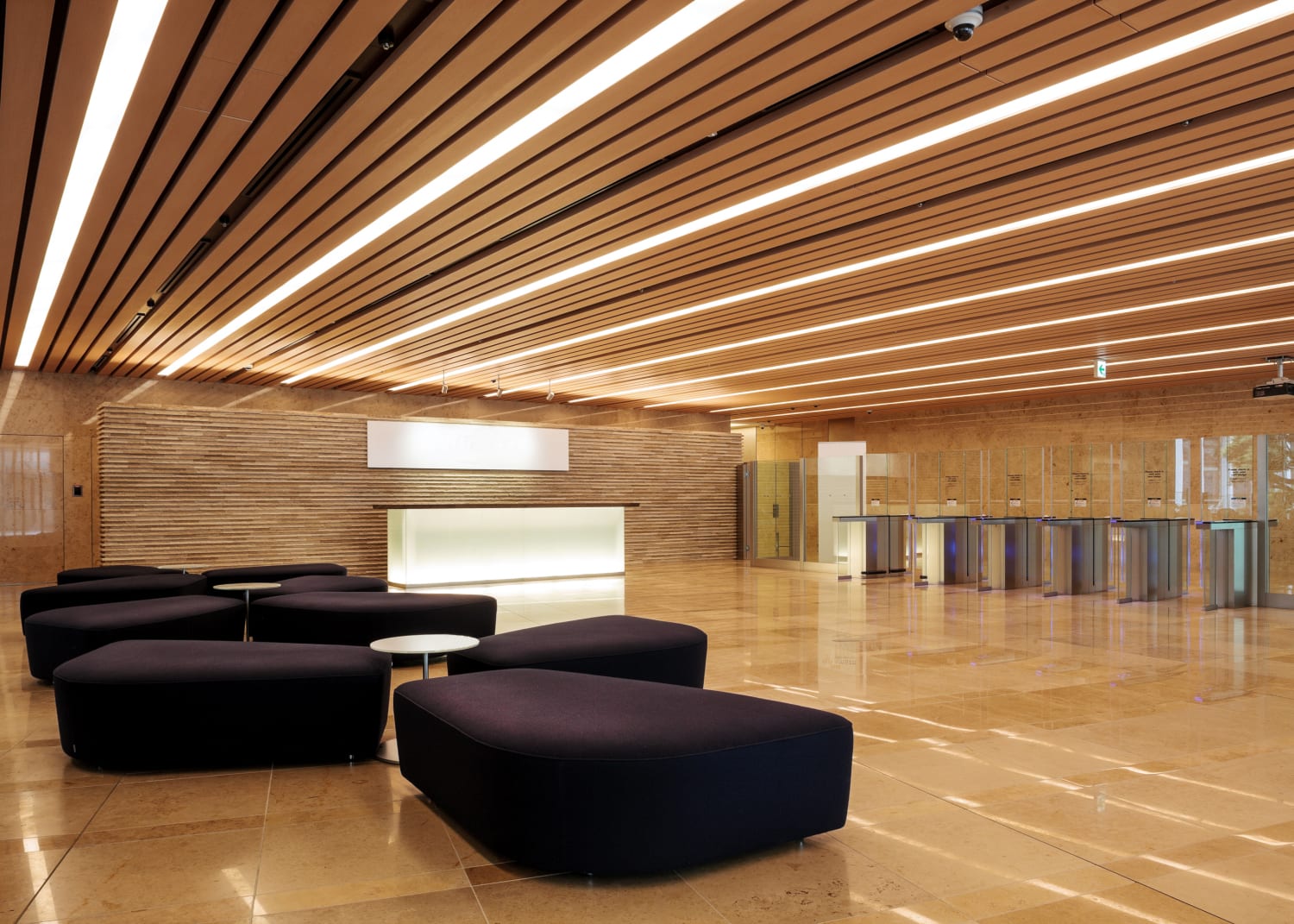This is the first in a series of three posts that reflect on the plethora of factors—revealed during a casual panel discussion at the 2018 IA Global Summit—that should be considered when working across borders in the Asia-Pacific region. Here we focus on basics, including space, contractors, approvals, and the availability of materials in a variety of locations.
More...
In Seattle, earlier this year, IA hosted four of its Asia Pacific (APAC) IA Global partners at the 2018 IA Global Summit. With a network of partner affiliates in 6 continents, IA Global leverages IA’s 30+ years of working worldwide with proven local expertise that understands cultural differences, local compliance requirements, and can easily navigate the unique aspects of regional architecture and construction. We work directly with our global partners to fine-tune best practices and communication as well as cross-border collaboration.
On day one of the 2018 summit, IA Director of Strategy James Truhan joined with alliance members from India, Australia, Singapore and Japan to identify the risks and potential challenges that should be understood when working across APAC regions. Insights included differences in construction means and methods, entitlement processes, cultural expectations, and risk management.

For this IA project located in Sydney, teams had to be mindful of the extended lead times of specific materials.
Australia
Australia has a very sophisticated office design market, with a complex range of stakeholders, a high degree of complexity, and extensive rigor around entitlements and approvals. In fact, entitlements processes reveal that local governments are highly risk-averse. As a result, design and execution timeframes need to be adjusted.
Given its location, Australia’s extended supply chain is another key scheduling issue. Overly-optimistic lead times and costs to accelerate them are a common challenge in this market. Bottom line, in the Australian market, plan for more time than anticipated, budgets that reflect importing costs, and out-of-sequence work to adjust for late materials.

IA designers have repeatedly found Indian markets to be rich in skilled labor in trades like millwork and stonework.
India
In contrast to Australia, within India permits and entitlements are not critical path issues. However, shell and core conditions can sometimes be incomplete or lag tenant improvement progress. For example, elevators and stairs may not be fully in place, a factor that can slow the delivery of materials to the floors being built out.
At the other end of the project delivery process, translating a project’s net available area can occasionally be a challenge to define. For example, the 10,000 square feet that were leased may actually be significantly smaller, maybe 7,000 or 7,500 square feet as a result of a range of situational and market factors. When the target space is up to a third smaller than projected, owners and designers need to make tough decisions regarding which elements in the program are the most critical.
Further, in India, as in North America, there are separate contractors for each trade, but the concept of a general contractor as an entity that coordinates and sequences work does not exist. This places the burden on third-party owner representatives, such as construction managers.
Finally, skilled labor is specialized and limited. Your design should be developed in consideration of the materials and skilled labor that are available to the project. For example, freight elevator lobbies are often clad floor to ceiling in beautiful stone. This seems extravagant, but in India stone is inexpensive and there is abundant skilled labor for installation.
Japan
In Tokyo the contractor market is narrow and highly prescriptive; building owners have very strict criteria for the selection of building contractors. Generally, specific buildings are serviced by one contractor on a continuing basis for the life of the building.
Furthermore, building owners are quite powerful with preferences rooted in precedent; when a designer requests something outside the owner's comfort level, the answer will most likely be “no.”
Singapore and the Vicinity
In Singapore, the process for obtaining permits for buildings as well as control of occupancy load changes is stringent, and contractors need to meet high government standards in order to obtain proper licenses. This is part of a larger effort (known as The Licensing of Builders Scheme) developed in order to "upgrade the safety and quality standards of the construction sector." By contrast, in Thailand and Malaysia the degree of regulation is substantially reduced to the point where, in some locations, construction is effectively unregulated.
Marked differences exist between Thailand and Malaysia versus more regulated markets like Singapore and Hong Kong, which have fewer barriers to entry for foreign firms, as well as small, well-established domestic firms. As with India, careful consideration of the ability of local, skilled labor to execute complex projects needs to be factored into design decisions.
Conclusion
A global design and construction footprint conveys significant advantages in working across national boundaries. Moreover, where established corporate standards and guidelines can be applied, significant time and effort can be saved. However, as we have seen, local practices, industry structures, and culture have to be accounted for in order to identify and manage risk and ensure positive results.
In that sense, standards and guidelines originating in North America can only move the project process so far; eventually, they have to be localized to account for location-specific risks and opportunities. Clients and their project partners must inventory and take these into account to not only deliver great workspace, but to respect the norms of the local culture and industry.
IA's experience in the Asia Pacific Region.



